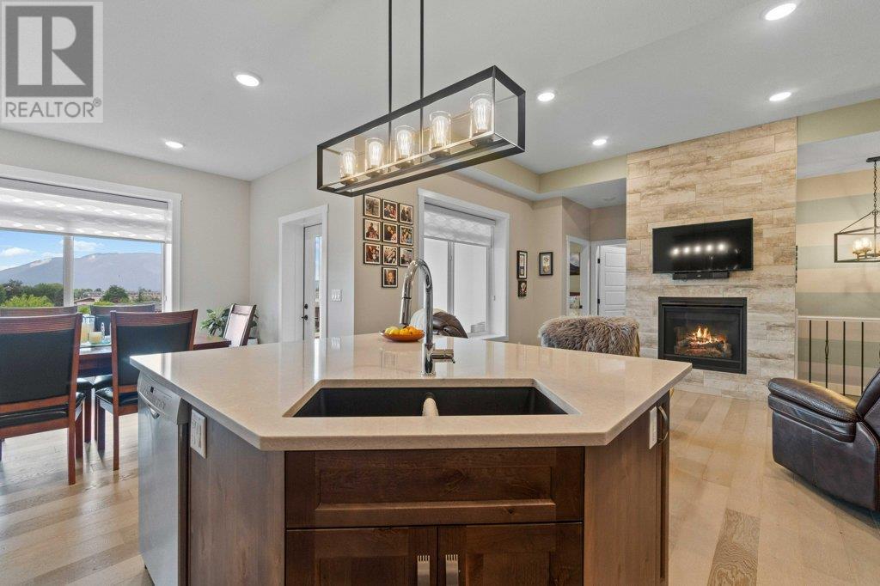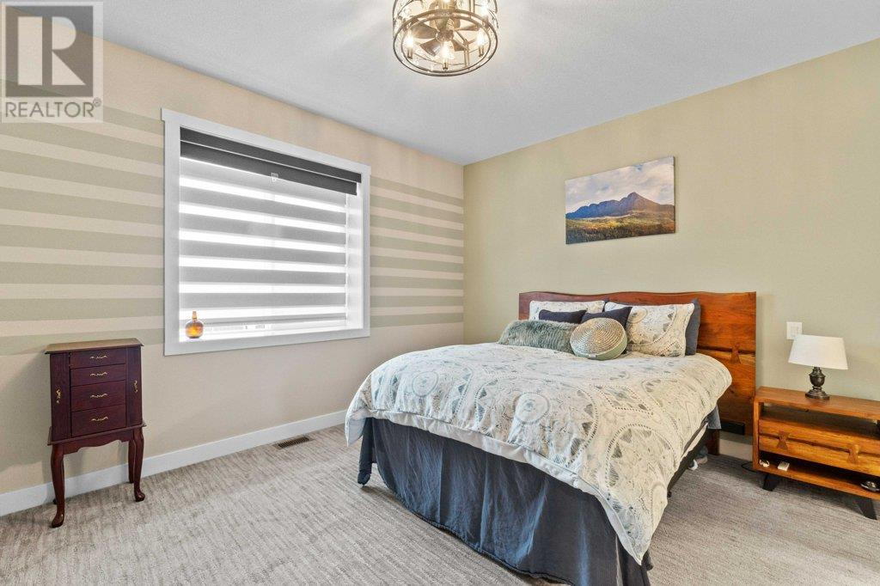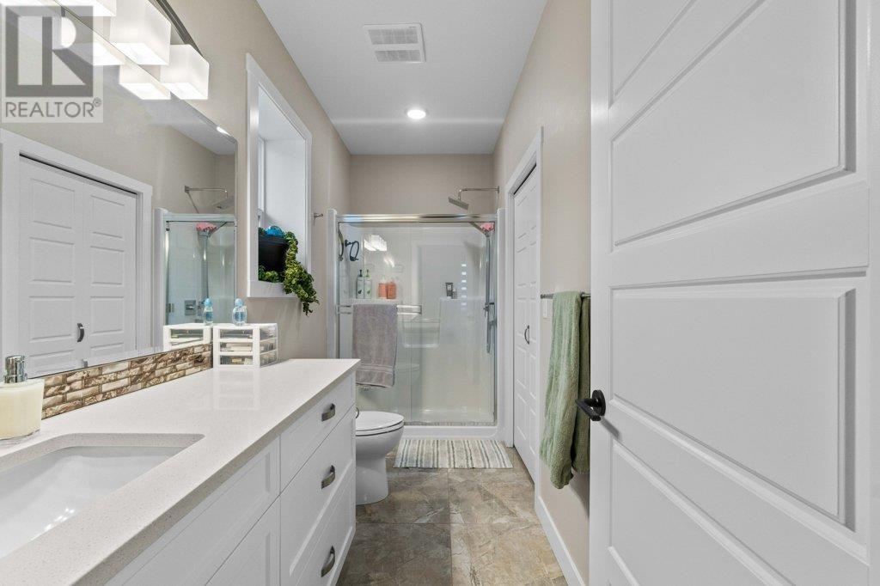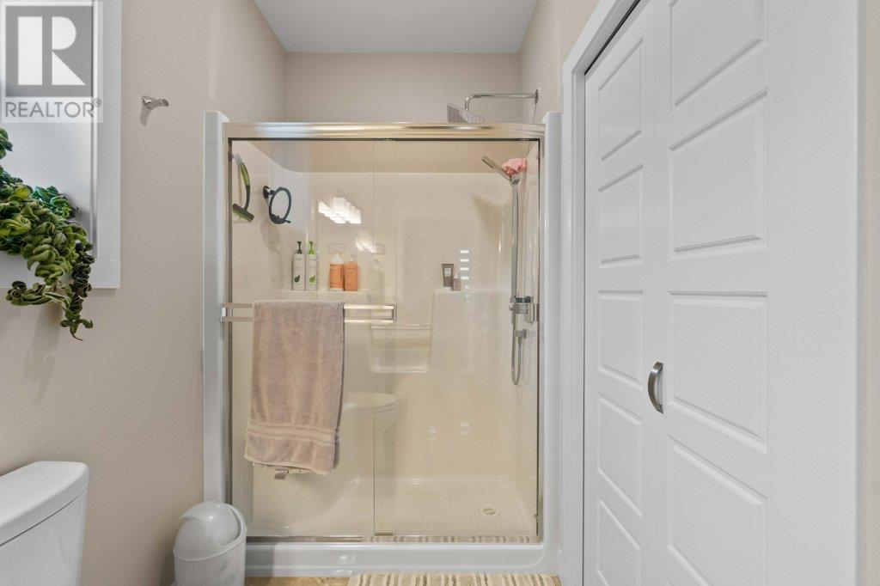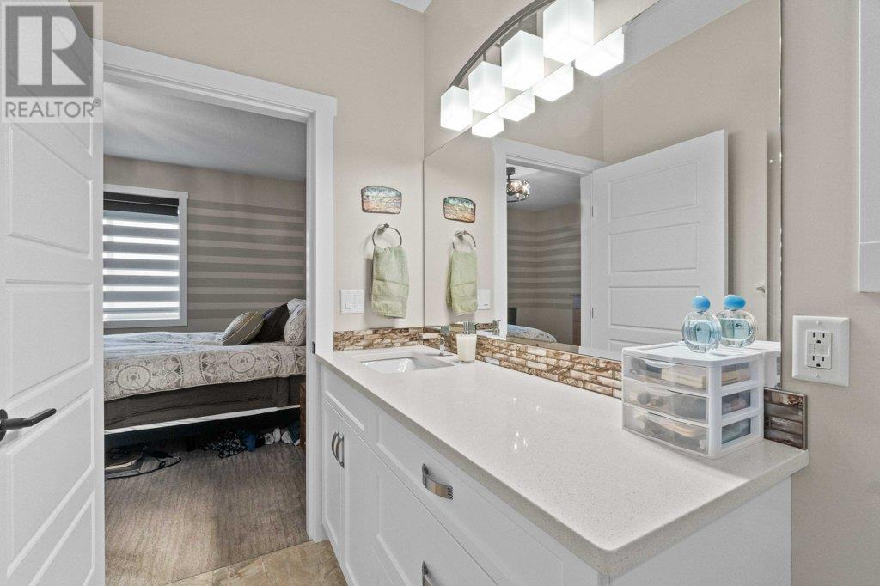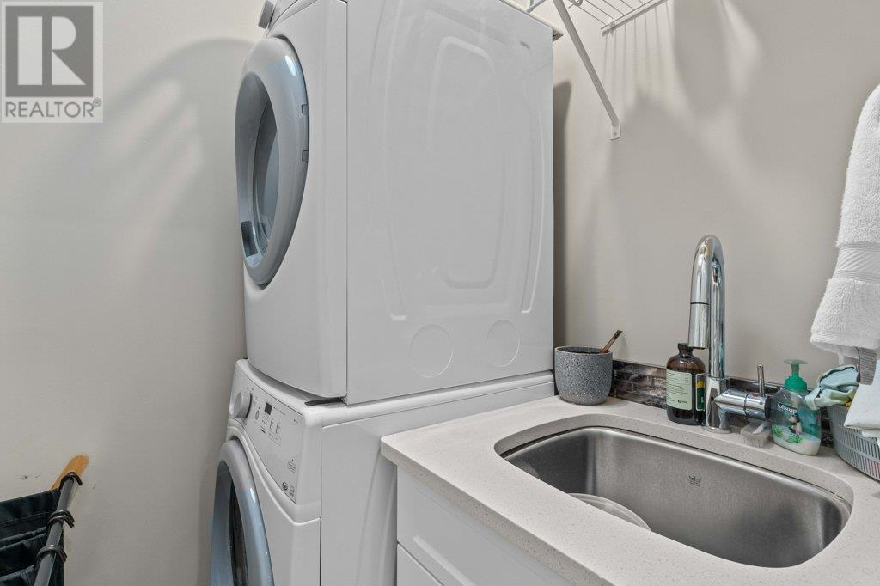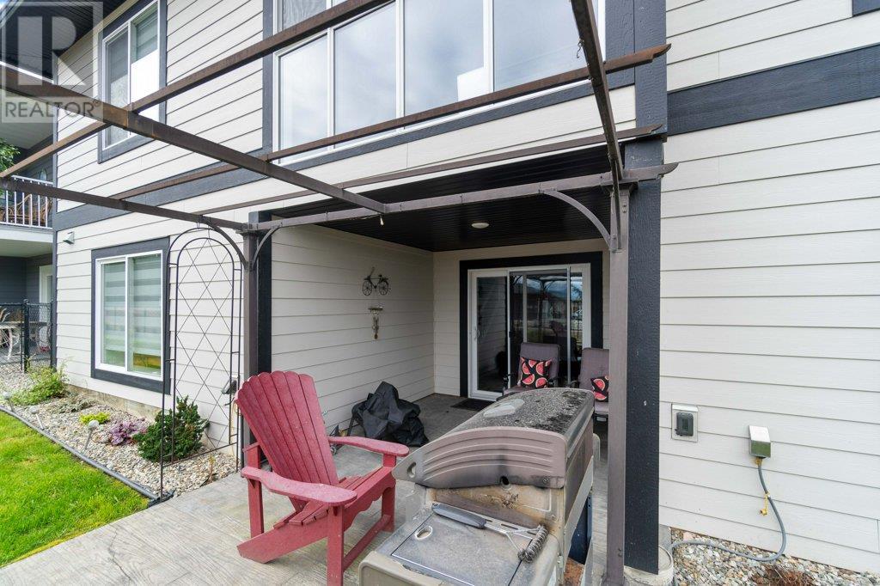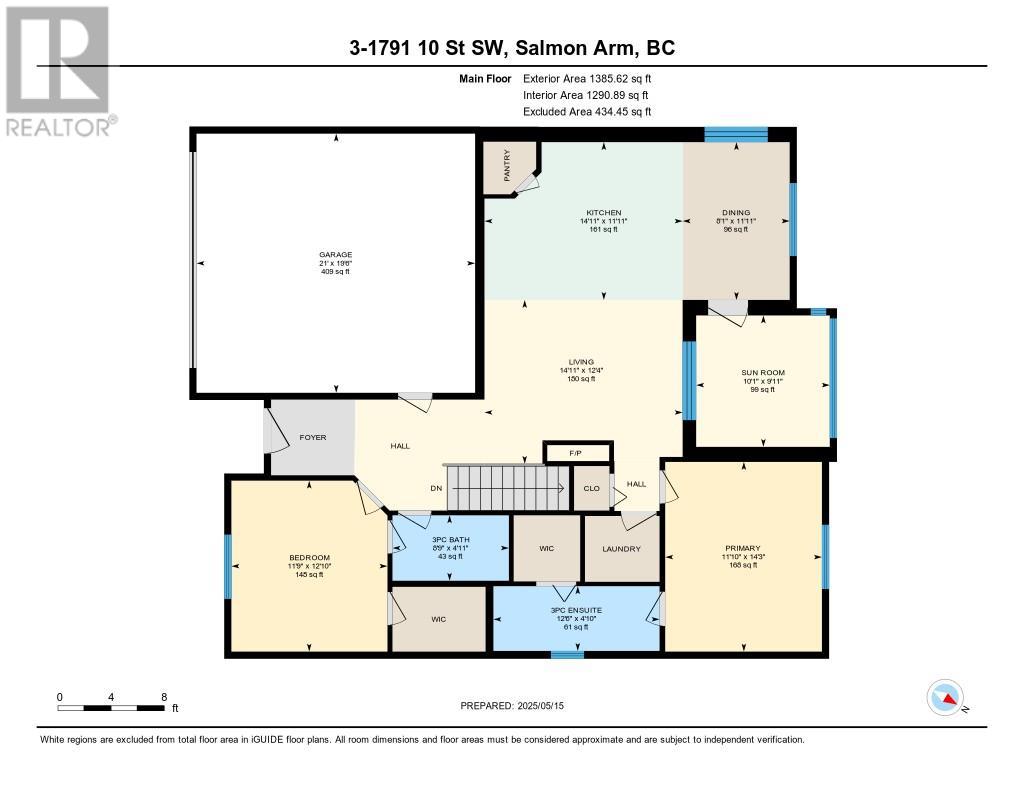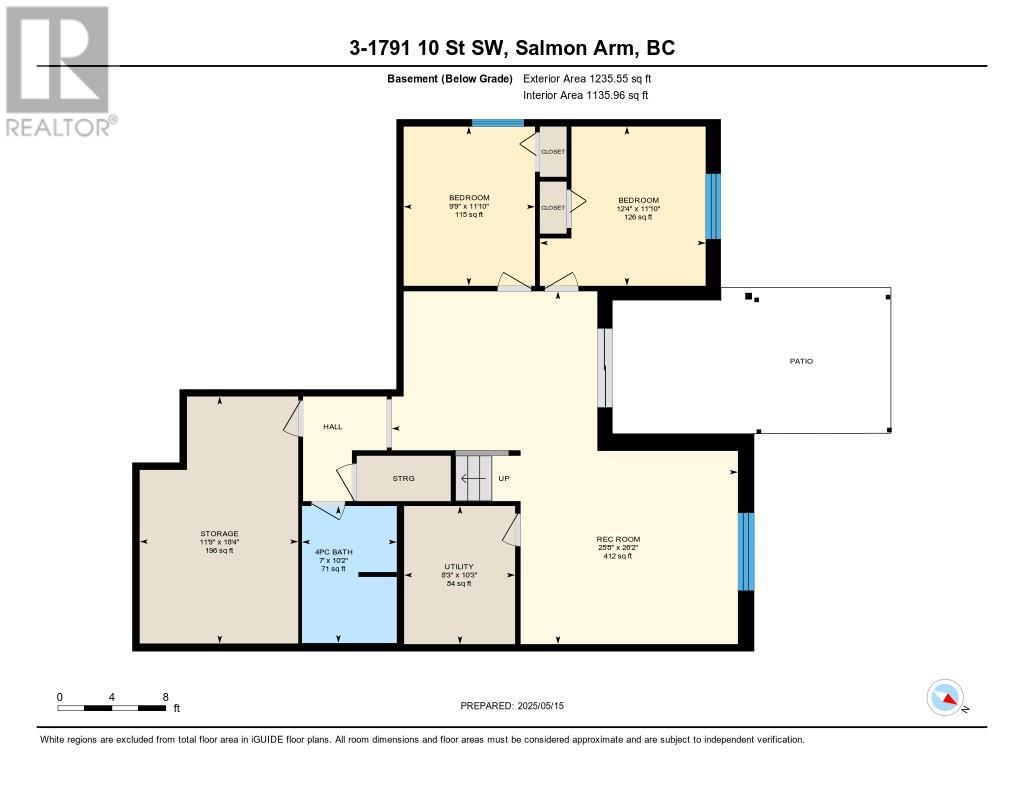1791 10 Street Sw Unit# 3 Salmon Arm, British Columbia V1E 0E9
$773,000Maintenance, Reserve Fund Contributions, Insurance, Ground Maintenance, Property Management
$70 Monthly
Maintenance, Reserve Fund Contributions, Insurance, Ground Maintenance, Property Management
$70 MonthlyDELIGHTFUL COUNTRY VIEW ESTATES - come take a look at this level entry home with walk out basement featuring 4 bedrooms and 3 bathrooms located in a desireable area just south of Picadilly Mall. The main floor boasts 2 bedrooms and 2 bathrooms, main floor laundry, open living room/dining/kitchen area, and access to the enclosed sunroom - the perfect spot to enjoy the views along with your cup of coffee. The kitchen offers a large island with quartz counters and a pantry. The basement includes another 2 bedrooms, bathroom, rec room, storage and walk out to the patio. Custom blinds throughout. Double garage. ICF construction. Balance of new home warranty. Close to parks and shopping. (id:60329)
Property Details
| MLS® Number | 10346839 |
| Property Type | Single Family |
| Neigbourhood | SW Salmon Arm |
| Community Name | Country View Estates |
| Parking Space Total | 2 |
Building
| Bathroom Total | 3 |
| Bedrooms Total | 4 |
| Architectural Style | Ranch |
| Constructed Date | 2017 |
| Construction Style Attachment | Detached |
| Cooling Type | Central Air Conditioning |
| Exterior Finish | Other |
| Fireplace Fuel | Gas |
| Fireplace Present | Yes |
| Fireplace Type | Unknown |
| Flooring Type | Carpeted, Hardwood, Linoleum, Tile |
| Foundation Type | Insulated Concrete Forms |
| Half Bath Total | 1 |
| Heating Type | Forced Air, See Remarks |
| Roof Material | Asphalt Shingle |
| Roof Style | Unknown |
| Stories Total | 2 |
| Size Interior | 2,620 Ft2 |
| Type | House |
| Utility Water | Municipal Water |
Parking
| Attached Garage | 2 |
Land
| Acreage | No |
| Landscape Features | Underground Sprinkler |
| Sewer | Municipal Sewage System |
| Size Irregular | 0.08 |
| Size Total | 0.08 Ac|under 1 Acre |
| Size Total Text | 0.08 Ac|under 1 Acre |
| Zoning Type | Unknown |
Rooms
| Level | Type | Length | Width | Dimensions |
|---|---|---|---|---|
| Basement | Utility Room | 10'3'' x 8'3'' | ||
| Basement | Storage | 18'4'' x 11'9'' | ||
| Basement | Recreation Room | 26'2'' x 25'8'' | ||
| Basement | Bedroom | 11'10'' x 9'9'' | ||
| Basement | Bedroom | 11'10'' x 12'4'' | ||
| Basement | Full Bathroom | 10'2'' x 7' | ||
| Main Level | Sunroom | 9'11'' x 10'1'' | ||
| Main Level | Primary Bedroom | 14'3'' x 11'10'' | ||
| Main Level | Living Room | 12'4'' x 14'11'' | ||
| Main Level | Kitchen | 11'11'' x 14'11'' | ||
| Main Level | Other | 19'6'' x 21' | ||
| Main Level | Dining Room | 11'11'' x 8'1'' | ||
| Main Level | Bedroom | 12'10'' x 11'9'' | ||
| Main Level | 3pc Ensuite Bath | 4'10'' x 12'6'' | ||
| Main Level | 3pc Bathroom | 4'11'' x 8'9'' |
https://www.realtor.ca/real-estate/28321567/1791-10-street-sw-unit-3-salmon-arm-sw-salmon-arm
Contact Us
Contact us for more information
















