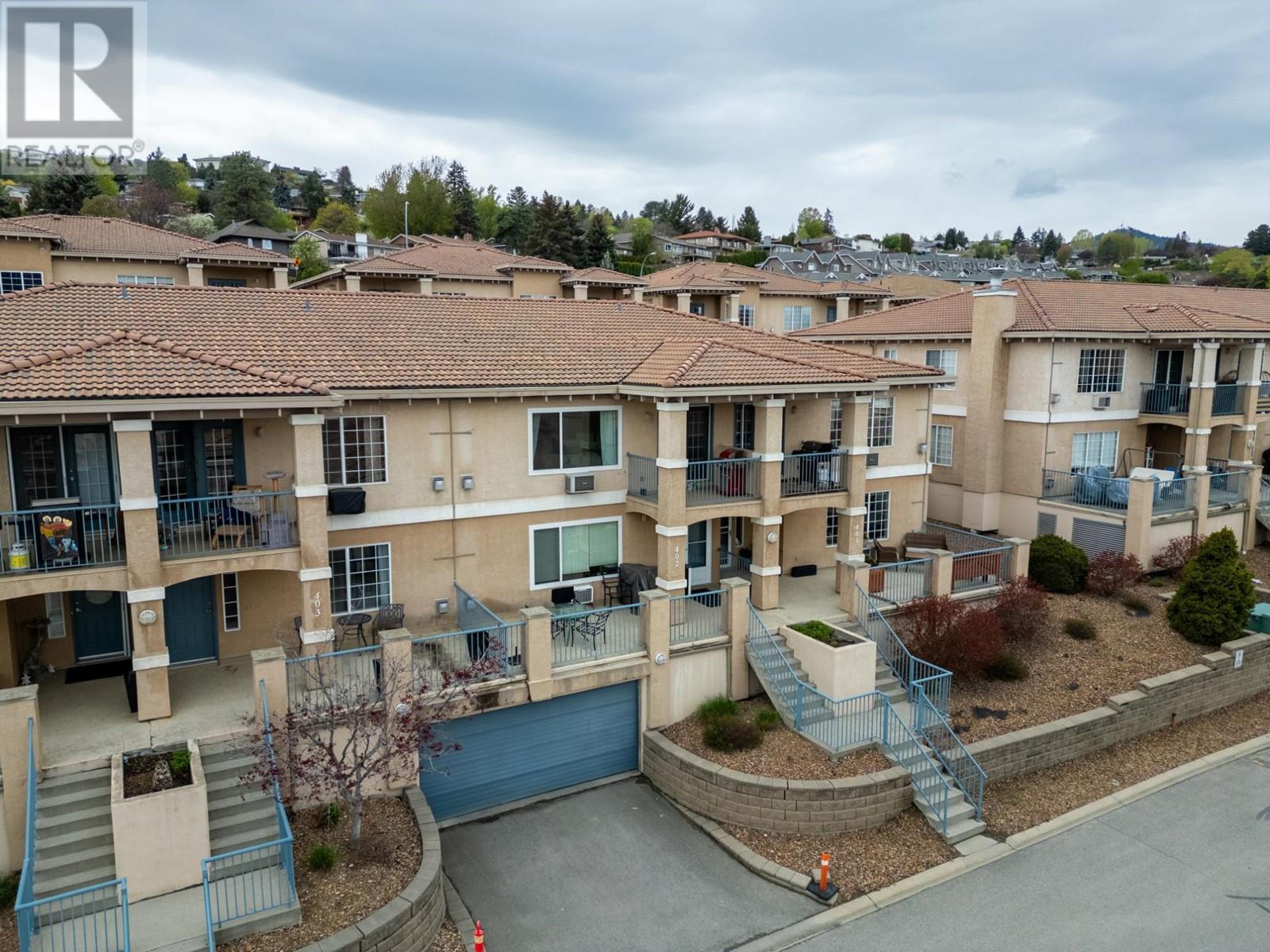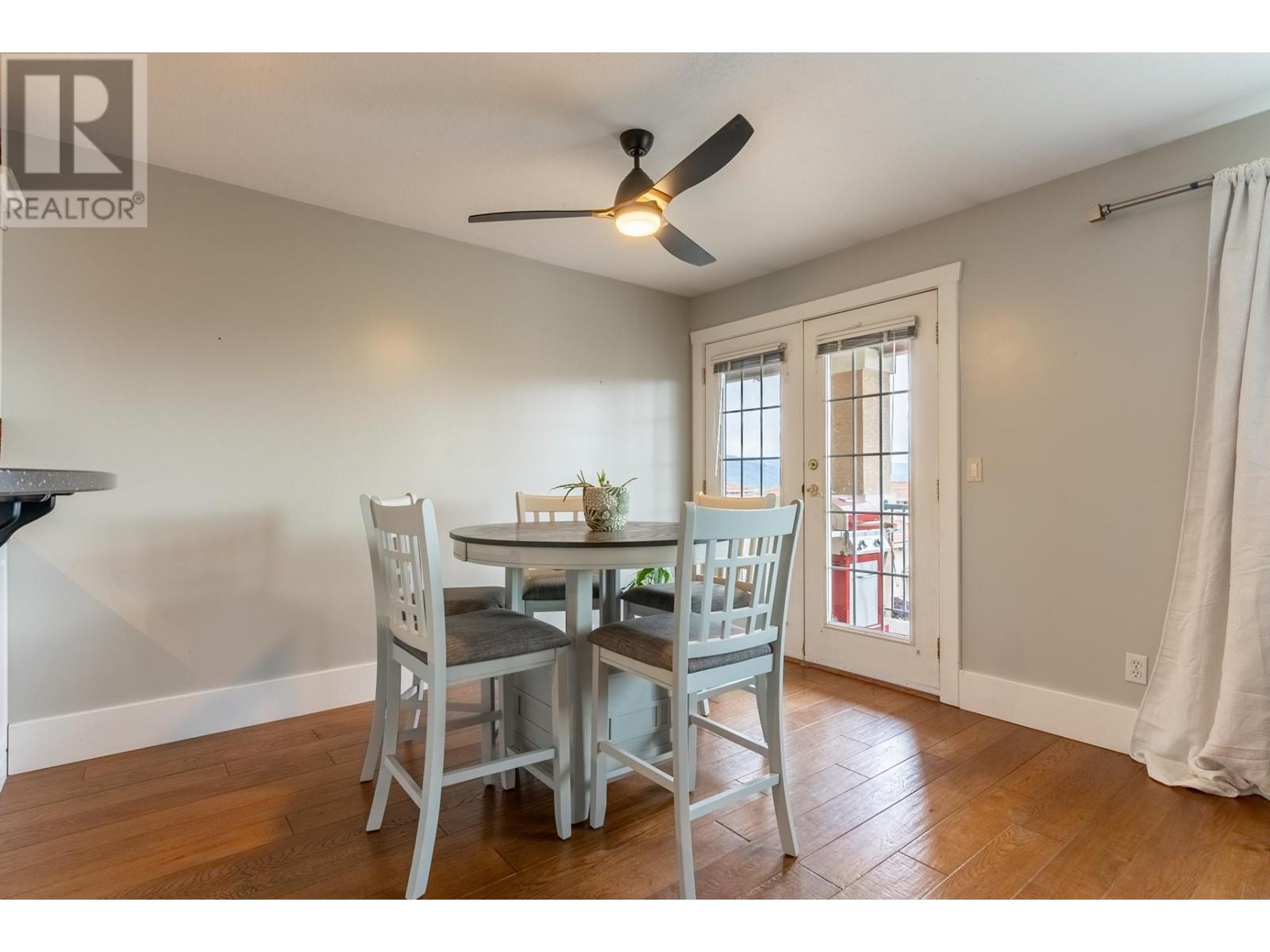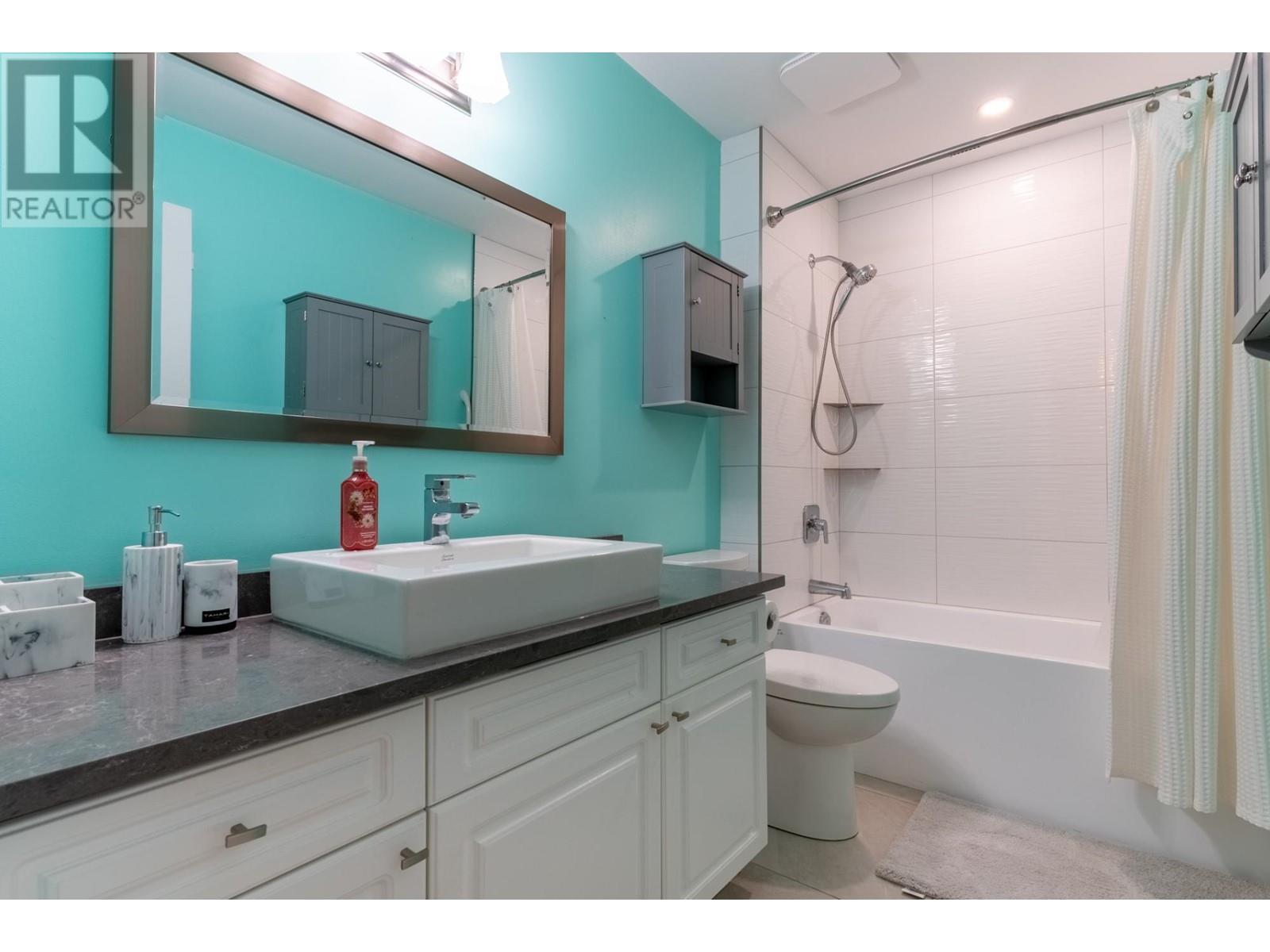875 Sahali Terrace Unit# 406 Kamloops, British Columbia V2C 6W8
$389,900Maintenance,
$448.38 Monthly
Maintenance,
$448.38 MonthlyStunning 1 Bed + Den Condo with Spectacular Views & Premium Amenities Welcome to this beautifully maintained 1 bed + den, 1,109 sqft condo offering luxury, comfort, and unbeatable value. Located in an amazing area, this home features newer appliances, heated Italian ceramic tile flooring, and a 2021 hot water tank for peace of mind. Enjoy breathtaking views from your spacious layout and the convenience of a rare double stall underground parking—heated, cooled, and complete with a wash bay. RV and ample visitor parking are also available. Pets are welcome (with restrictions), and rentals are allowed, making this an ideal home or investment property. Don’t miss your chance to own this exceptional home in one of the best locations around! (id:60329)
Property Details
| MLS® Number | 10348067 |
| Property Type | Single Family |
| Neigbourhood | Sahali |
| Community Name | Terra Vista |
| Amenities Near By | Recreation |
| Community Features | Adult Oriented, Family Oriented |
| Parking Space Total | 2 |
Building
| Bathroom Total | 1 |
| Bedrooms Total | 1 |
| Appliances | Range, Refrigerator, Dishwasher, Washer & Dryer |
| Architectural Style | Ranch |
| Constructed Date | 1999 |
| Construction Style Attachment | Attached |
| Cooling Type | Wall Unit |
| Exterior Finish | Stucco |
| Fireplace Fuel | Gas |
| Fireplace Present | Yes |
| Fireplace Type | Unknown |
| Flooring Type | Ceramic Tile, Laminate |
| Heating Fuel | Electric |
| Heating Type | Baseboard Heaters, See Remarks |
| Roof Material | Tile |
| Roof Style | Unknown |
| Stories Total | 1 |
| Size Interior | 1,109 Ft2 |
| Type | Row / Townhouse |
| Utility Water | Municipal Water |
Parking
| Underground |
Land
| Acreage | No |
| Land Amenities | Recreation |
| Landscape Features | Landscaped, Rolling |
| Sewer | Municipal Sewage System |
| Size Total Text | Under 1 Acre |
| Zoning Type | Unknown |
Rooms
| Level | Type | Length | Width | Dimensions |
|---|---|---|---|---|
| Main Level | Laundry Room | 9'0'' x 7'0'' | ||
| Main Level | Foyer | 7'0'' x 7'0'' | ||
| Main Level | Den | 10'0'' x 11'0'' | ||
| Main Level | Primary Bedroom | 15'0'' x 10'0'' | ||
| Main Level | Living Room | 13'0'' x 14'0'' | ||
| Main Level | Dining Room | 10'0'' x 11'0'' | ||
| Main Level | Kitchen | 10'0'' x 8'0'' | ||
| Main Level | Full Bathroom | Measurements not available |
https://www.realtor.ca/real-estate/28320844/875-sahali-terrace-unit-406-kamloops-sahali
Contact Us
Contact us for more information























