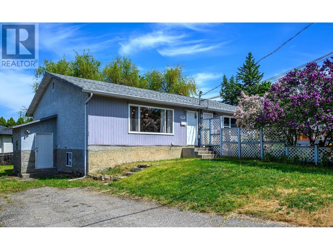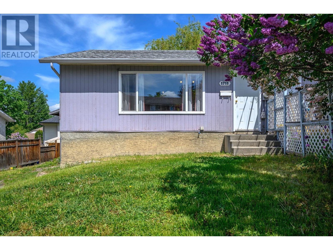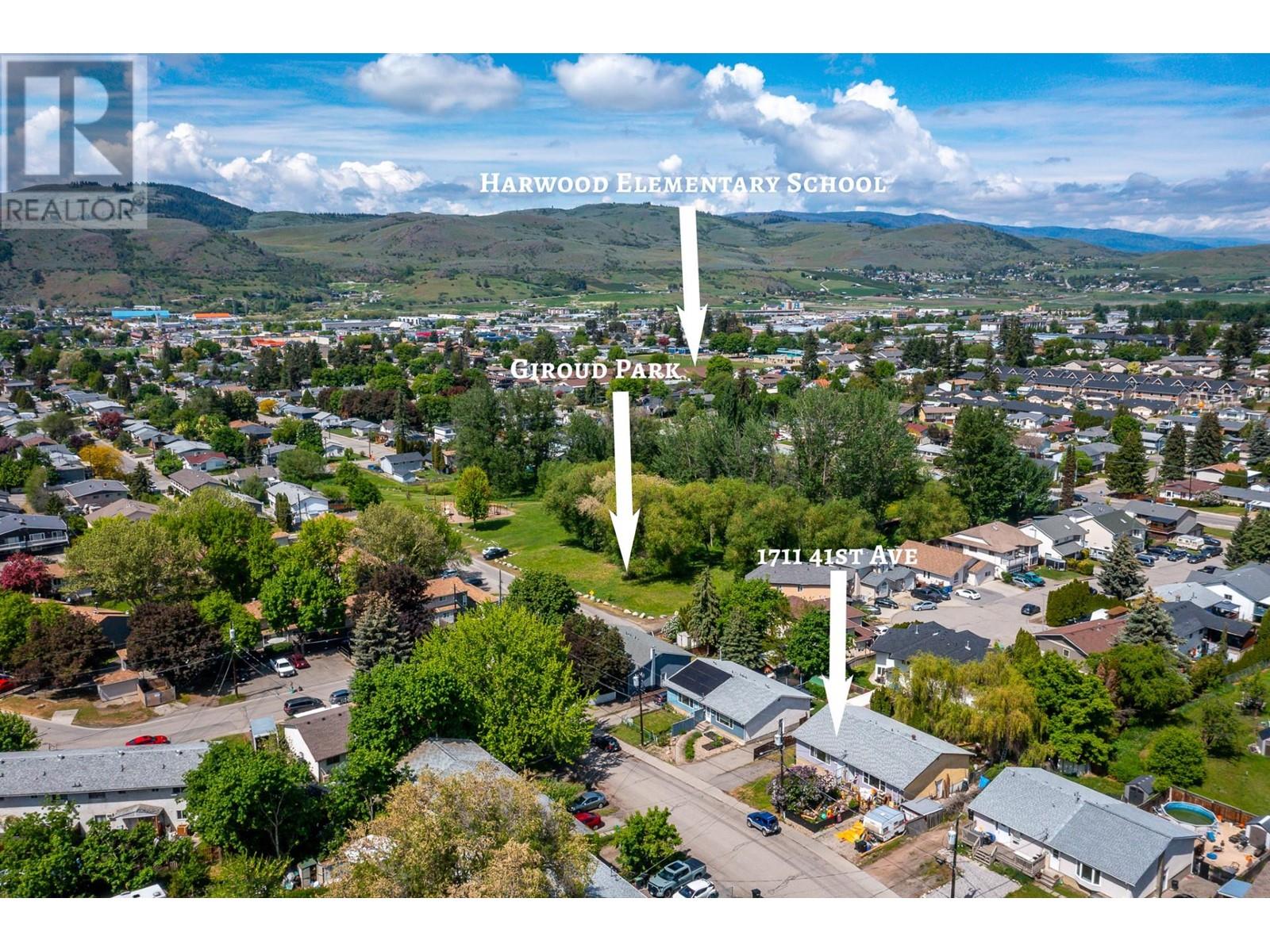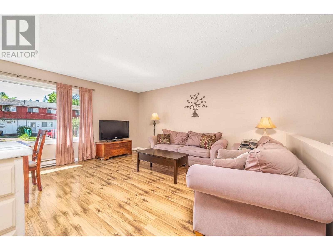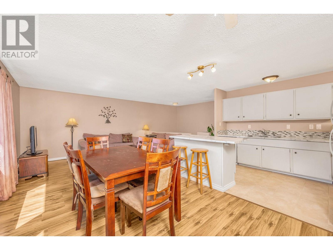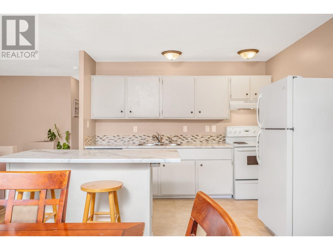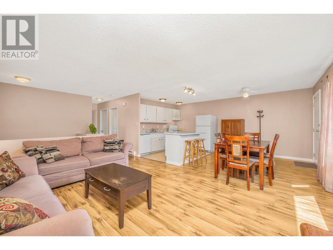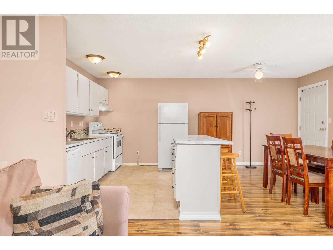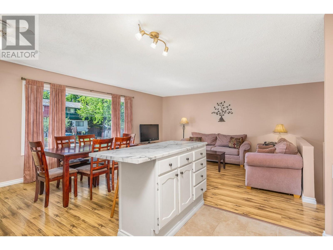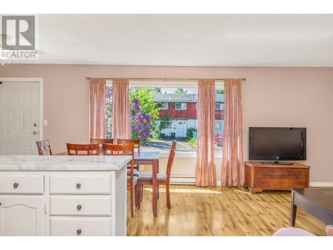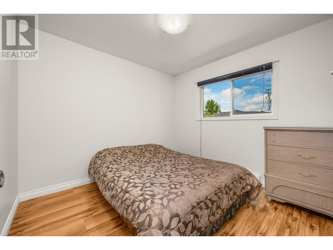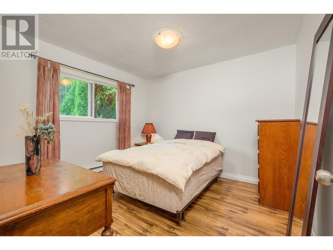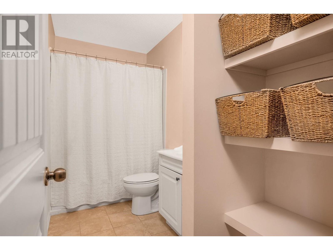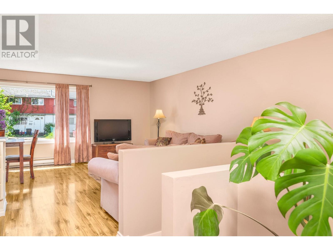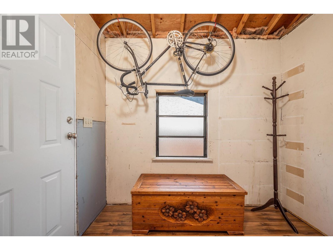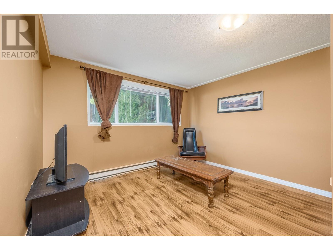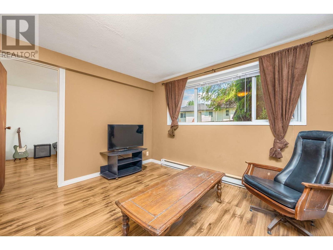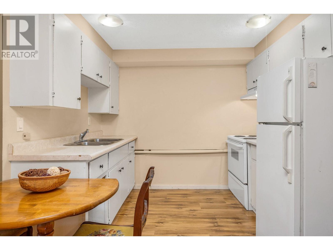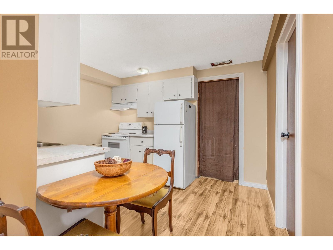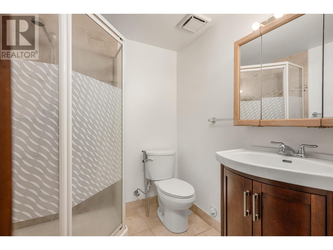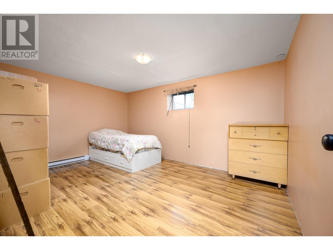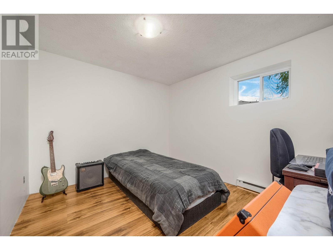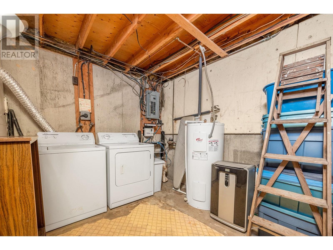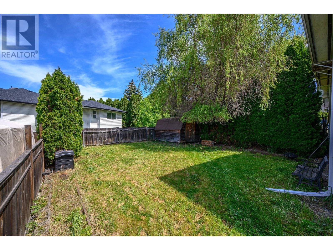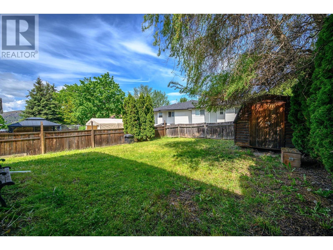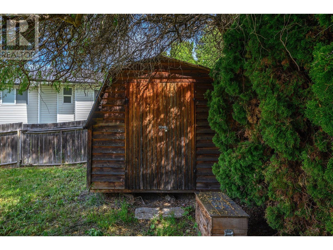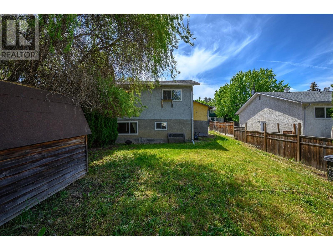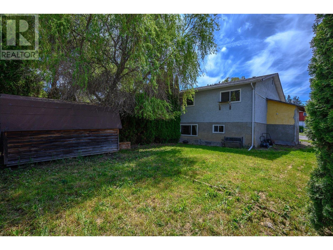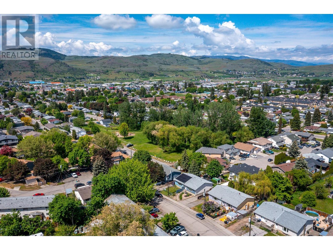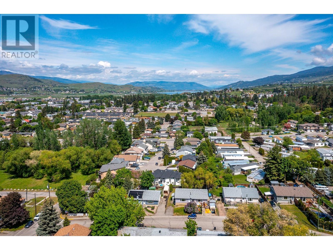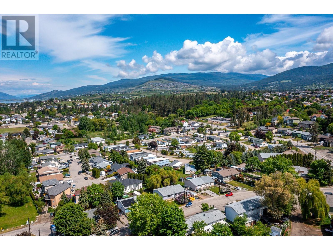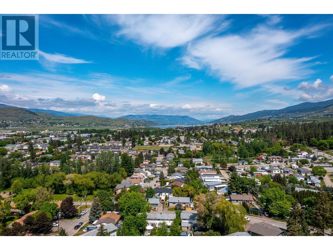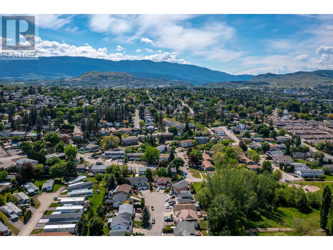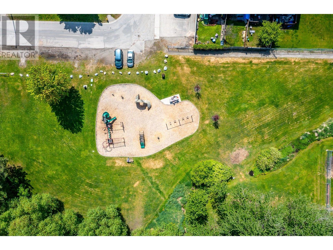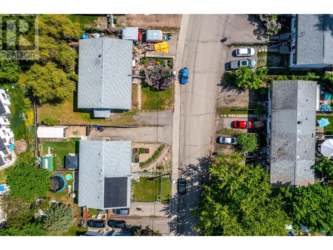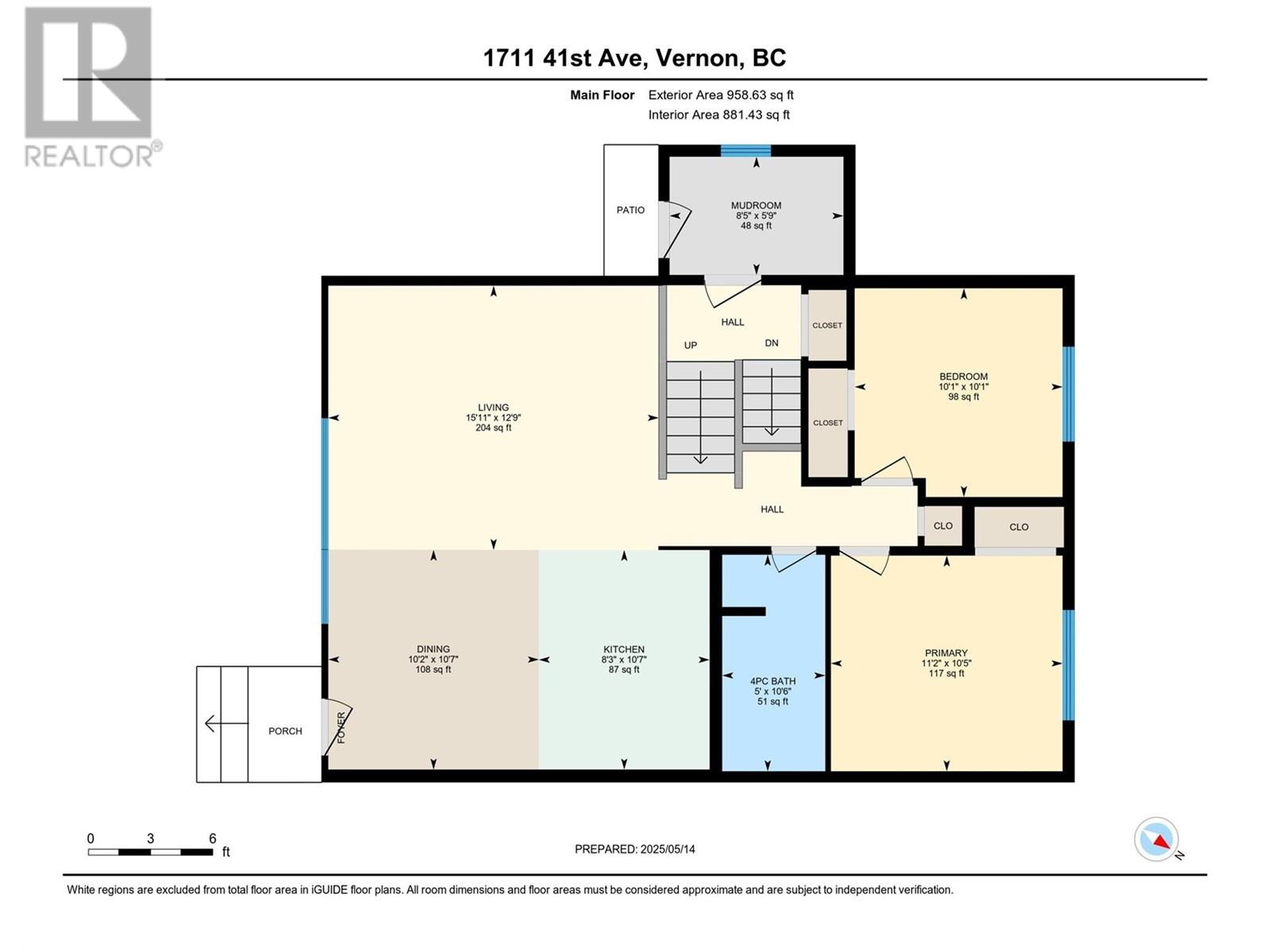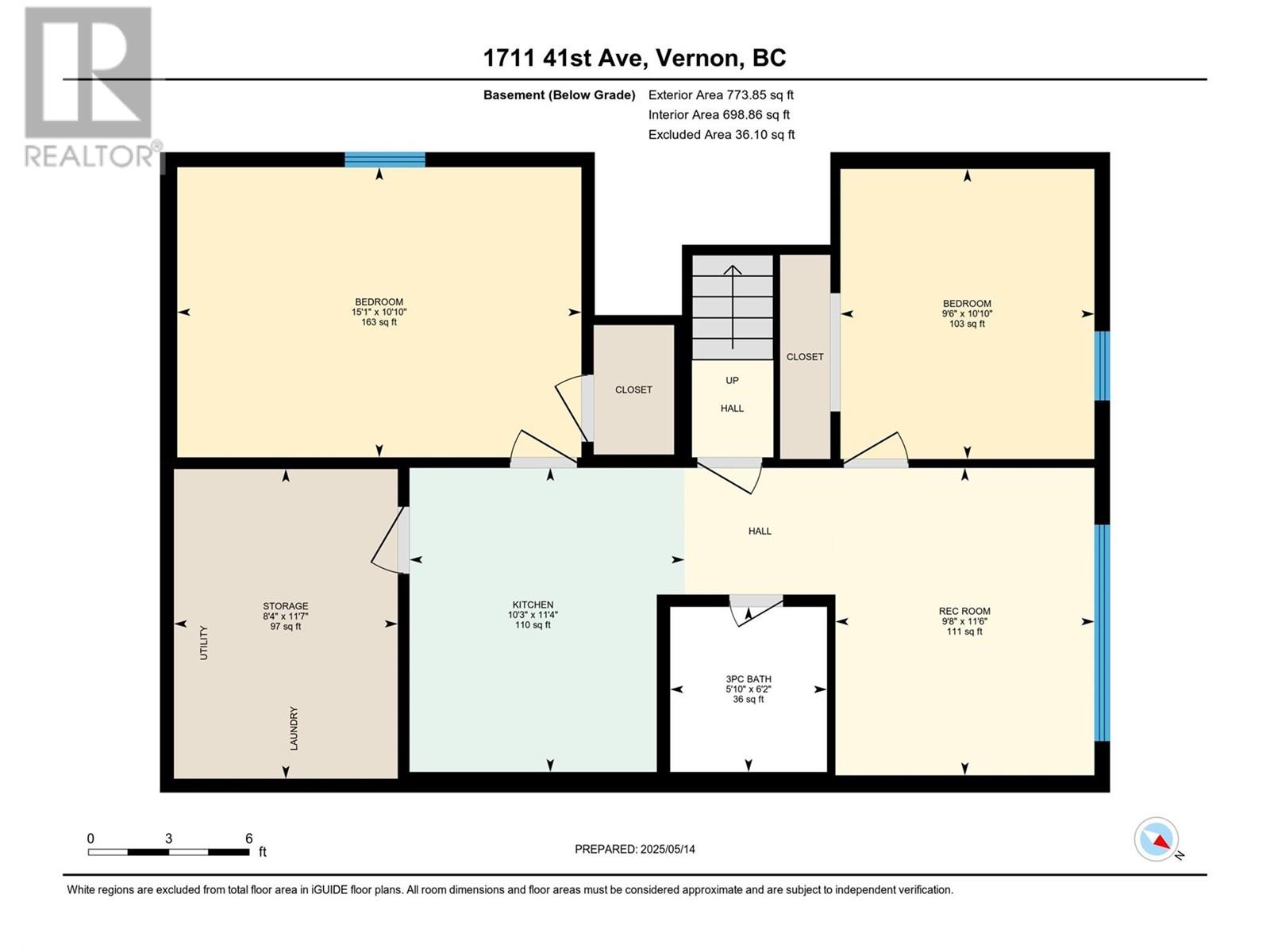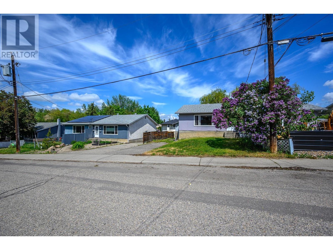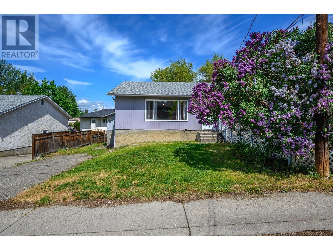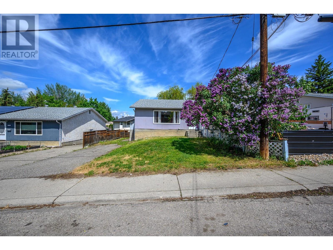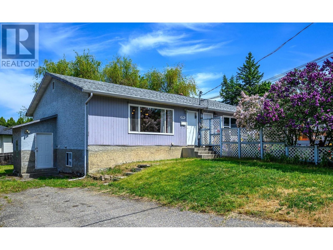1711 41 Avenue Vernon, British Columbia V1T 7M8
4 Bedroom
2 Bathroom
1,733 ft2
Ranch
Window Air Conditioner
Baseboard Heaters
$539,000
Jackpot! A well-kept home that gives you your very own jackpot for life! At a low price of entry into the market! This 1733 sq ft half duplex has a 2 bed suite upstairs and a 2 bed suite in the basement. The addition of a partition wall would fully separate entrances and addition of laundry upstairs. Small potatoes! Located on a quiet, pretty street in Harwood just off Pleasant Valley Road, this south facing home is a stone's throw from Giroud Park, Harwood Elementary and downtown Vernon. It comes with a private and almost fully fenced back yard and off street parking for 2. (id:60329)
Property Details
| MLS® Number | 10347883 |
| Property Type | Single Family |
| Neigbourhood | Harwood |
| Community Features | Pets Allowed, Rentals Allowed |
| Parking Space Total | 2 |
Building
| Bathroom Total | 2 |
| Bedrooms Total | 4 |
| Architectural Style | Ranch |
| Constructed Date | 1975 |
| Cooling Type | Window Air Conditioner |
| Heating Type | Baseboard Heaters |
| Stories Total | 2 |
| Size Interior | 1,733 Ft2 |
| Type | Duplex |
| Utility Water | Municipal Water |
Land
| Acreage | No |
| Sewer | Municipal Sewage System |
| Size Irregular | 0.09 |
| Size Total | 0.09 Ac|under 1 Acre |
| Size Total Text | 0.09 Ac|under 1 Acre |
| Zoning Type | Unknown |
Rooms
| Level | Type | Length | Width | Dimensions |
|---|---|---|---|---|
| Basement | Storage | 11'7'' x 8'4'' | ||
| Basement | 3pc Bathroom | 6'2'' x 5'10'' | ||
| Basement | Bedroom | 10'10'' x 9'6'' | ||
| Basement | Bedroom | 15'1'' x 10'10'' | ||
| Basement | Recreation Room | 11'6'' x 9'8'' | ||
| Basement | Kitchen | 11'4'' x 10'3'' | ||
| Main Level | Mud Room | 8'5'' x 5'9'' | ||
| Main Level | 4pc Bathroom | 10'6'' x 5' | ||
| Main Level | Bedroom | 10'1'' x 10'1'' | ||
| Main Level | Primary Bedroom | 11'2'' x 10'5'' | ||
| Main Level | Living Room | 15'11'' x 12'9'' | ||
| Main Level | Dining Room | 10'7'' x 10'2'' | ||
| Main Level | Kitchen | 10'7'' x 8'3'' |
https://www.realtor.ca/real-estate/28320845/1711-41-avenue-vernon-harwood
Contact Us
Contact us for more information
