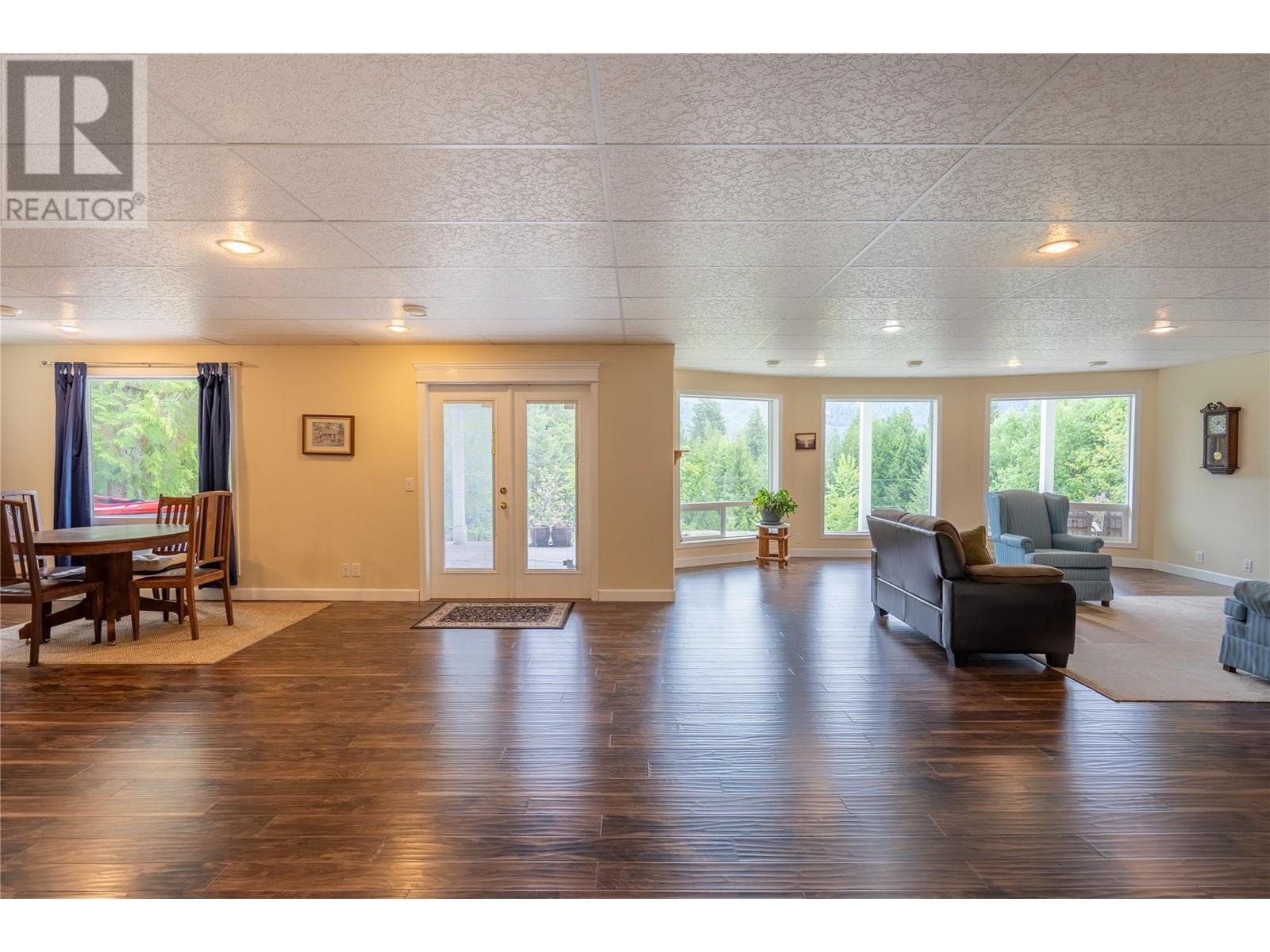4 Bedroom
3 Bathroom
3,024 ft2
Ranch
Fireplace
Central Air Conditioning
Forced Air
$739,000
Discover the ease of single-storey living in this spacious 4-bedroom, 3-bathroom rancher nestled on a private .68-acre property in Christina Lake. Built in 2007, this well-appointed home features A/C, on-demand hot water, a gas fireplace, and a high-efficiency gas furnace. The thoughtfully designed layout is perfect for a comfortable family residence or a seasonal vacation getaway. The main floor offers 3 bedrooms, 2 full bathrooms, and a dedicated laundry room. The fully finished daylight walkout basement with a separate entrance presents tremendous potential with a bedroom, full bathroom, huge rec room, and is plumbed for a future suite. Enjoy gorgeous, unobstructed north-facing mountain and valley views from the vaulted ceilings and oversized windows, or from the expansive 50 ft deck, which also offers a glimpse of the lake. Experience ultimate privacy on this hidden oasis just minutes from the beach, and the convenience of access from both Chase Rd and Highland Rd. Come home to the lake! Call/text your agent to view! (id:60329)
Property Details
|
MLS® Number
|
10347326 |
|
Property Type
|
Single Family |
|
Neigbourhood
|
Christina Lake |
Building
|
Bathroom Total
|
3 |
|
Bedrooms Total
|
4 |
|
Architectural Style
|
Ranch |
|
Basement Type
|
Full |
|
Constructed Date
|
2007 |
|
Construction Style Attachment
|
Detached |
|
Cooling Type
|
Central Air Conditioning |
|
Exterior Finish
|
Vinyl Siding |
|
Fireplace Fuel
|
Gas |
|
Fireplace Present
|
Yes |
|
Fireplace Type
|
Unknown |
|
Heating Type
|
Forced Air |
|
Roof Material
|
Asphalt Shingle |
|
Roof Style
|
Unknown |
|
Stories Total
|
2 |
|
Size Interior
|
3,024 Ft2 |
|
Type
|
House |
|
Utility Water
|
Government Managed |
Parking
Land
|
Acreage
|
No |
|
Sewer
|
Septic Tank |
|
Size Irregular
|
0.68 |
|
Size Total
|
0.68 Ac|under 1 Acre |
|
Size Total Text
|
0.68 Ac|under 1 Acre |
|
Zoning Type
|
Unknown |
Rooms
| Level |
Type |
Length |
Width |
Dimensions |
|
Lower Level |
Mud Room |
|
|
9'9'' x 28'10'' |
|
Lower Level |
Bedroom |
|
|
14'5'' x 14'5'' |
|
Lower Level |
Utility Room |
|
|
6' x 9' |
|
Lower Level |
Full Bathroom |
|
|
6' x 8'10'' |
|
Lower Level |
Family Room |
|
|
42'8'' x 21'7'' |
|
Lower Level |
Other |
|
|
14'5'' x 10'11'' |
|
Main Level |
Bedroom |
|
|
10'2'' x 14'4'' |
|
Main Level |
Bedroom |
|
|
11'9'' x 14'2'' |
|
Main Level |
Full Bathroom |
|
|
9'2'' x 4'9'' |
|
Main Level |
Living Room |
|
|
18'11'' x 17'9'' |
|
Main Level |
Primary Bedroom |
|
|
16' x 13'10'' |
|
Main Level |
Full Ensuite Bathroom |
|
|
13'10'' x 5' |
|
Main Level |
Dining Room |
|
|
8'11'' x 14'9'' |
|
Main Level |
Pantry |
|
|
5'6'' x 4'8'' |
|
Main Level |
Laundry Room |
|
|
5'9'' x 7'1'' |
|
Main Level |
Foyer |
|
|
4'3'' x 12'1'' |
|
Main Level |
Kitchen |
|
|
12'5'' x 16'8'' |
https://www.realtor.ca/real-estate/28320847/242-chase-road-christina-lake-christina-lake






































