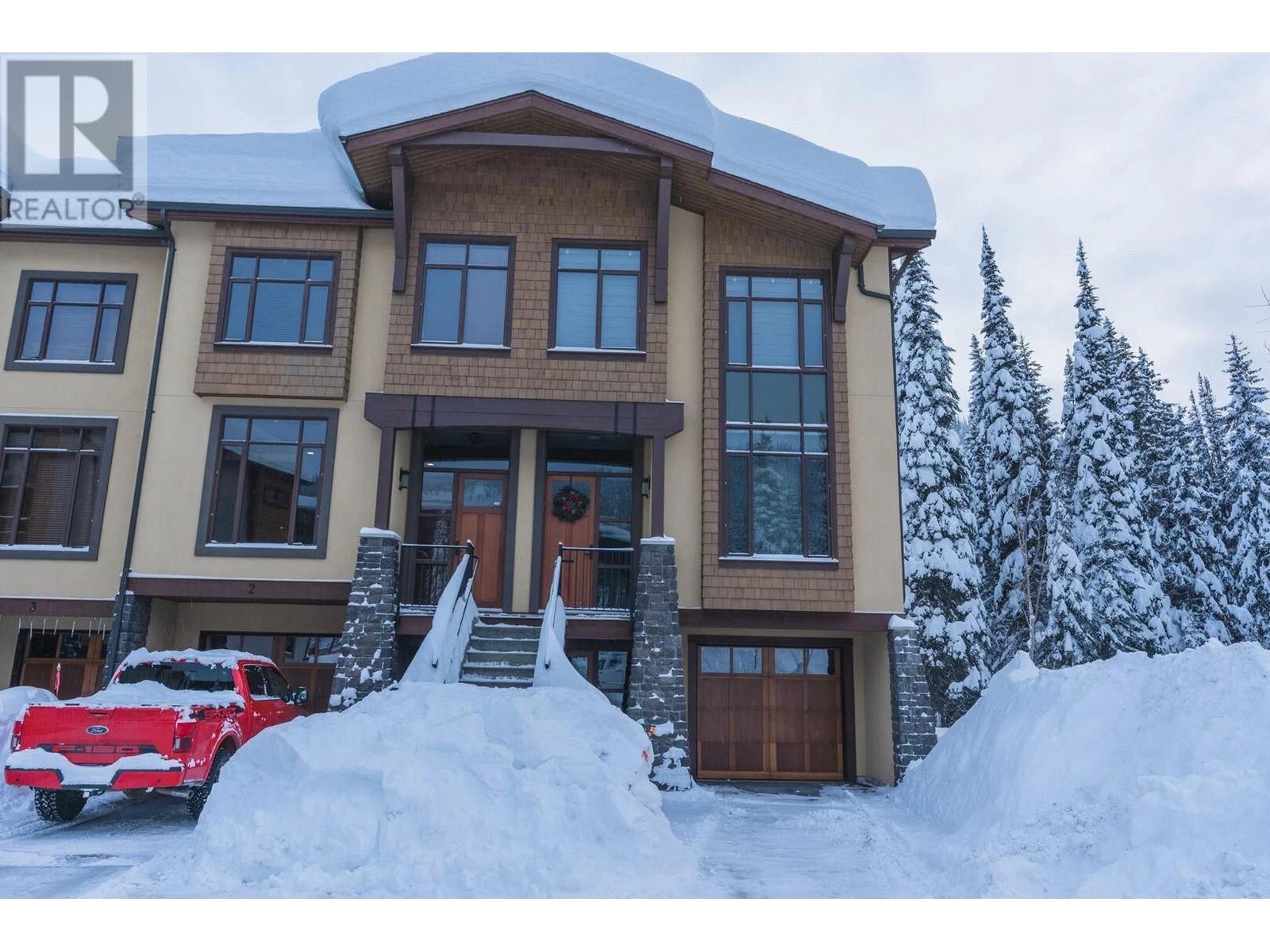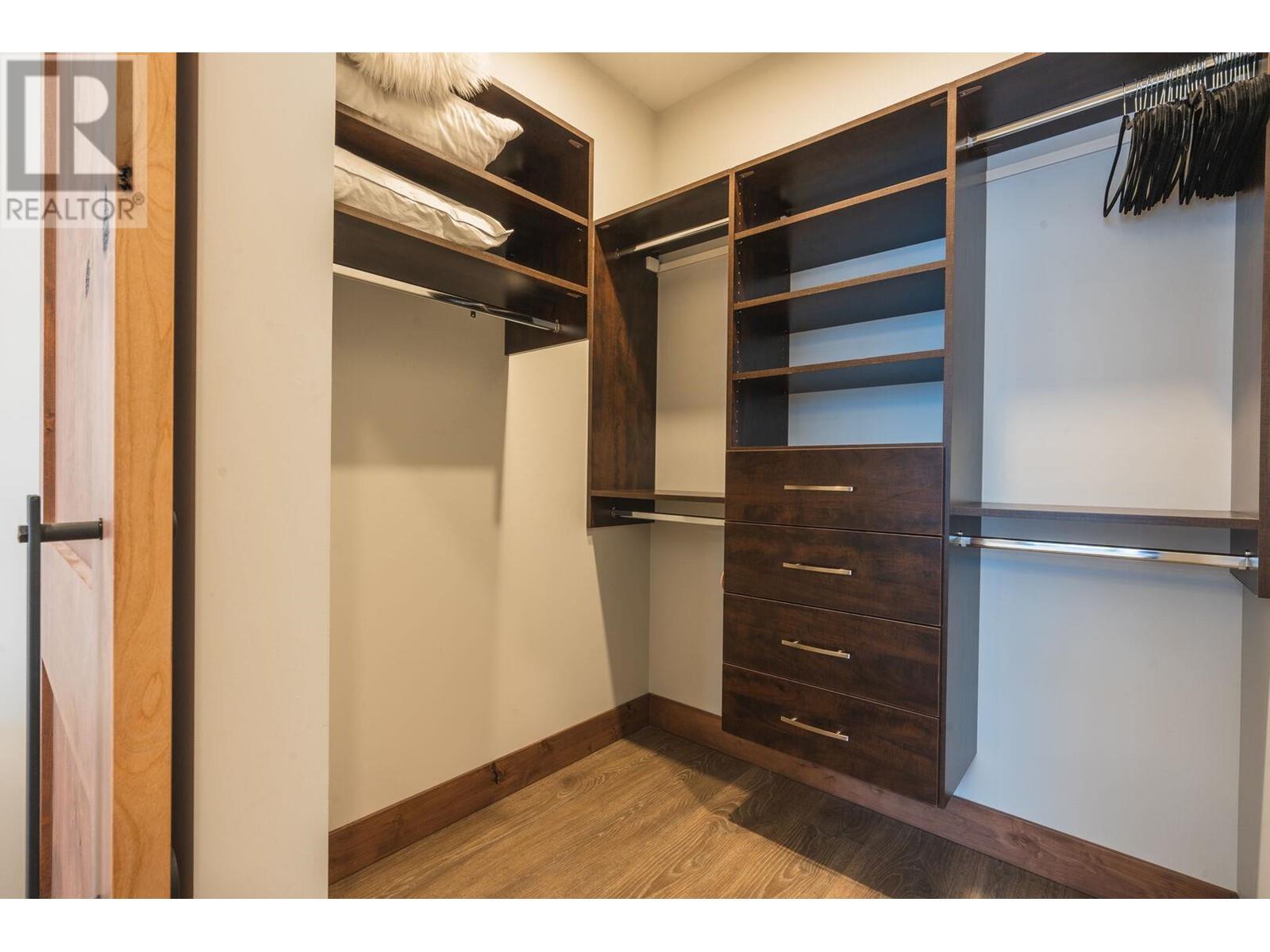3280 Village Way Unit# 1 Sun Peaks, British Columbia V0E 5N0
$1,699,900Maintenance,
$787.37 Monthly
Maintenance,
$787.37 MonthlyDiscover the perfect blend of mountain charm and modern luxury in this stunning 3-bedroom, 4-bathroom end-unit townhouse located in the highly desirable Village Walk community. Boasting a coveted ski-in/ski-out location, this south-facing home is drenched in natural light and offers breathtaking views. The main floor welcomes you with an open-concept living space featuring sky-high windows, a cozy gas fireplace, and a chef’s kitchen adorned with premium cabinetry, custom countertops, and a designer backsplash. Upstairs, the primary suite is a true retreat, complete with custom walk-in closet cabinetry, a spa-inspired ensuite with a double vanity, a luxurious soaker tub, a spacious shower, and a private built-in sauna. Two additional bedrooms with hard surface flooring complete the upper level. The walk-out basement is designed for ultimate relaxation and convenience, leading to a private covered hot tub and a spacious garage with sealed flooring, in-floor heating, ski-tuning bench, and ample storage. Whether you're hosting apres-ski gatherings or unwinding after a day on the slopes, this home is built to impress. Offered fully furnished, 6 figure income potential and GST applicable (id:60329)
Property Details
| MLS® Number | 10347966 |
| Property Type | Single Family |
| Neigbourhood | Sun Peaks |
| Community Name | Village Walk |
| Community Features | Pets Allowed, Pet Restrictions |
| Features | Central Island, Balcony |
| Parking Space Total | 2 |
Building
| Bathroom Total | 4 |
| Bedrooms Total | 3 |
| Appliances | Refrigerator, Dishwasher, Cooktop - Gas, Microwave, Oven, Washer & Dryer |
| Constructed Date | 2017 |
| Construction Style Attachment | Attached |
| Exterior Finish | Other |
| Fireplace Fuel | Propane |
| Fireplace Present | Yes |
| Fireplace Type | Unknown |
| Flooring Type | Mixed Flooring |
| Half Bath Total | 1 |
| Heating Type | Baseboard Heaters |
| Roof Material | Asphalt Shingle |
| Roof Style | Unknown |
| Stories Total | 3 |
| Size Interior | 2,420 Ft2 |
| Type | Row / Townhouse |
| Utility Water | Municipal Water |
Parking
| Attached Garage | 1 |
Land
| Acreage | No |
| Sewer | Municipal Sewage System |
| Size Total Text | Under 1 Acre |
| Zoning Type | Unknown |
Rooms
| Level | Type | Length | Width | Dimensions |
|---|---|---|---|---|
| Second Level | Dining Room | 14' x 12' | ||
| Second Level | 2pc Bathroom | Measurements not available | ||
| Second Level | Kitchen | 18' x 14'4'' | ||
| Second Level | Living Room | 15'4'' x 17'11'' | ||
| Third Level | 4pc Bathroom | Measurements not available | ||
| Third Level | Laundry Room | 6' x 3' | ||
| Third Level | Bedroom | 15' x 10'6'' | ||
| Third Level | Bedroom | 15' x 10' | ||
| Third Level | 6pc Ensuite Bath | 10'10'' x 9'5'' | ||
| Third Level | Primary Bedroom | 15'3'' x 21' | ||
| Main Level | Media | 10'5'' x 9'4'' | ||
| Main Level | 3pc Bathroom | 5'2'' |
https://www.realtor.ca/real-estate/28320677/3280-village-way-unit-1-sun-peaks-sun-peaks
Contact Us
Contact us for more information











































