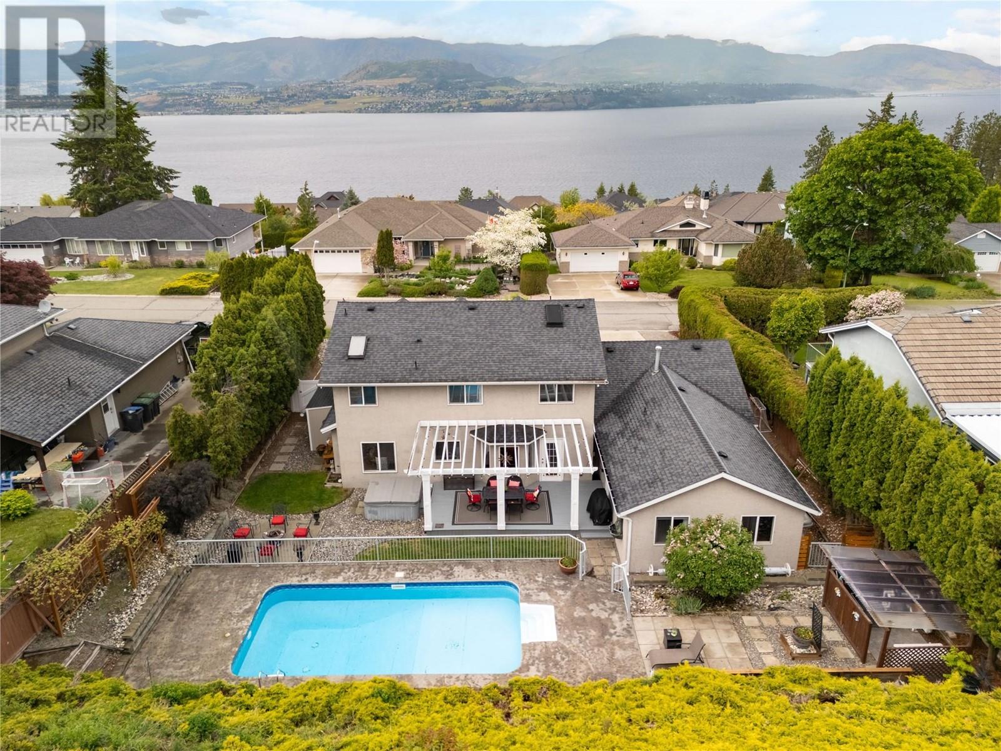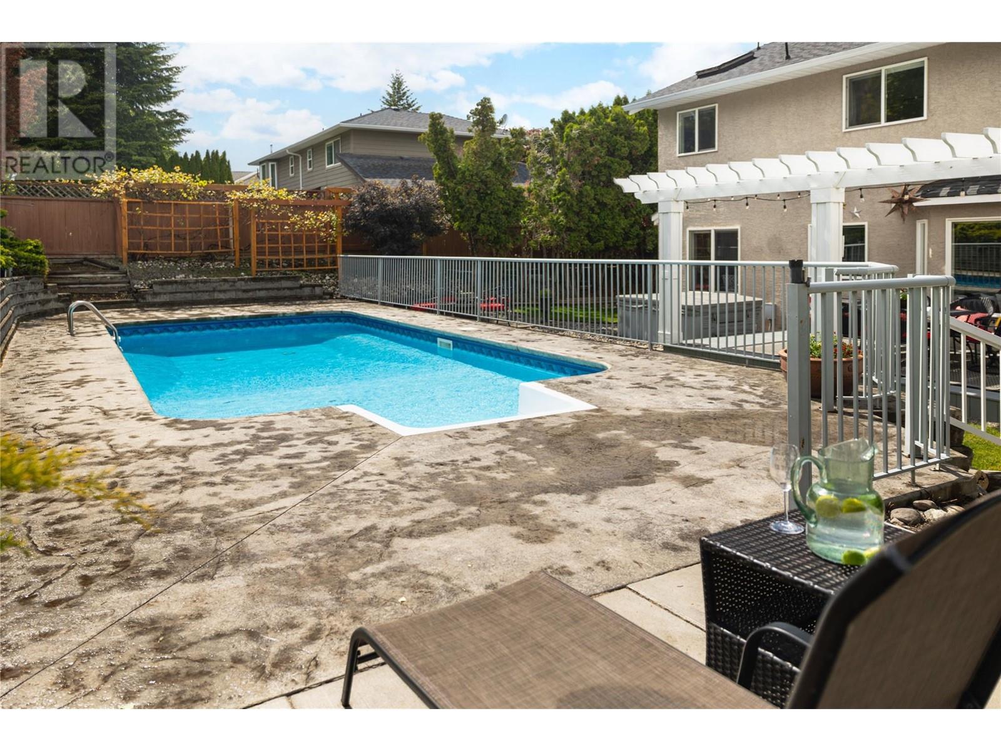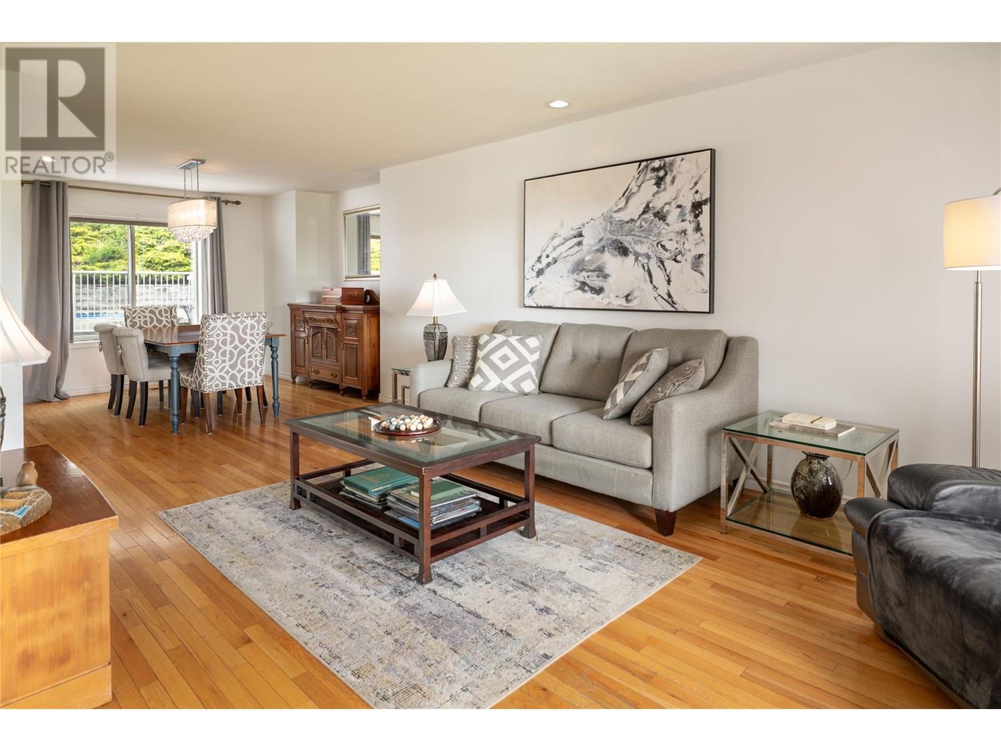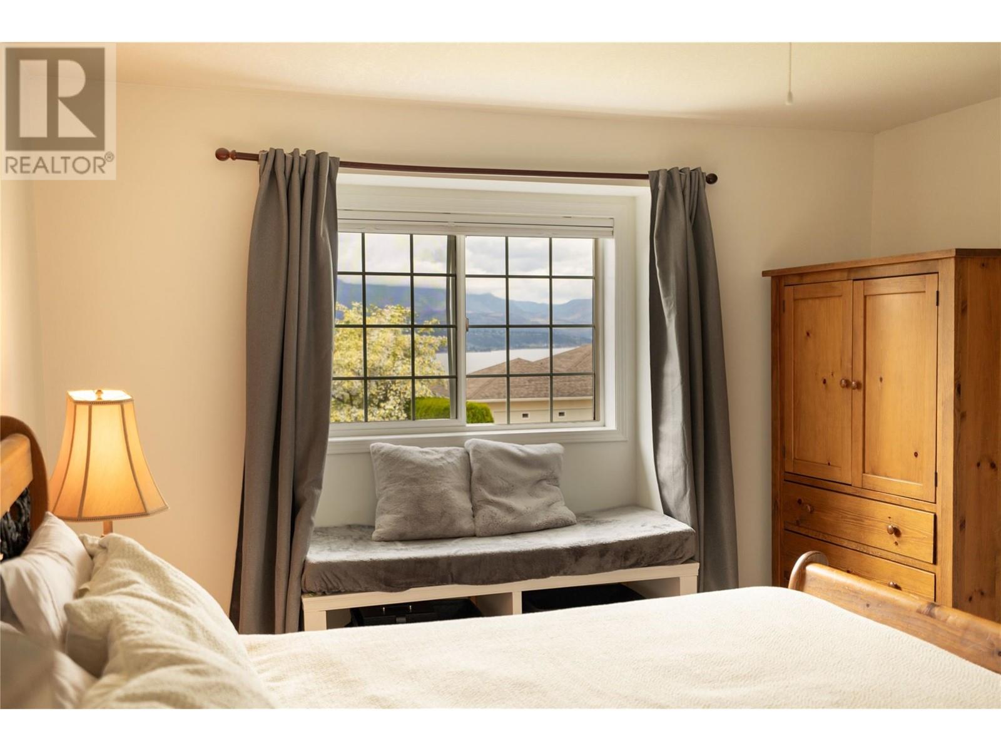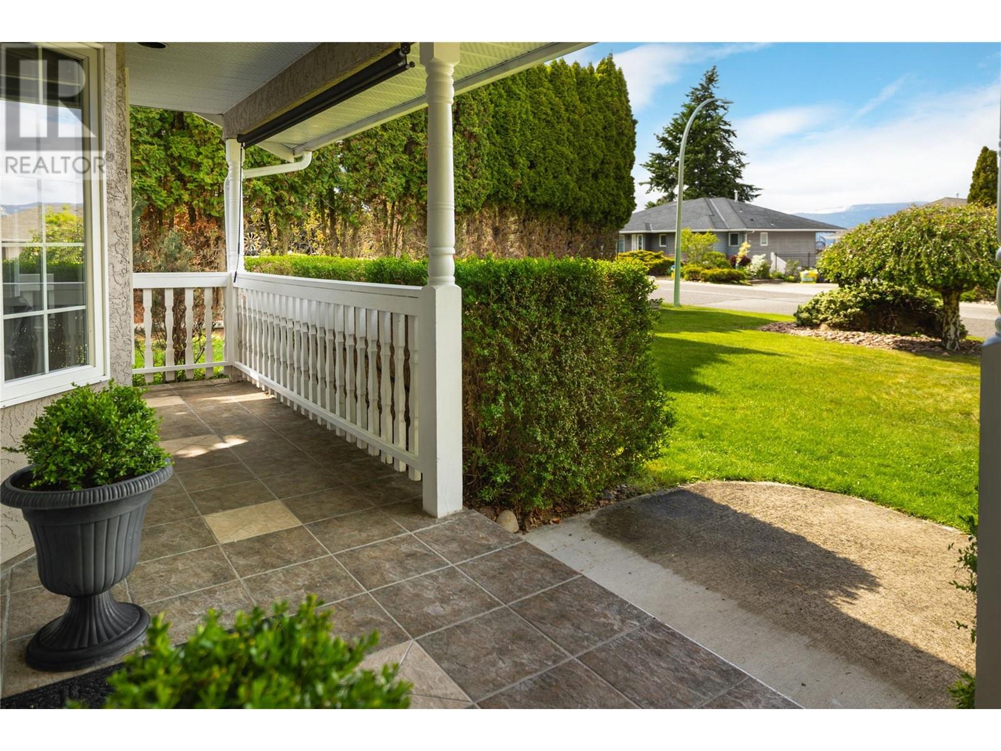6 Bedroom
4 Bathroom
2,678 ft2
Fireplace
Inground Pool, Outdoor Pool, Pool
Central Air Conditioning
Forced Air
Landscaped
$1,229,000
This fantastic family home offers it all—4-bedrooms + den and a private 2-bedroom in-law suite—perfectly situated on a quiet street in one of Upper Mission’s most desirable neighbourhoods. Enjoy the ultimate Okanagan lifestyle just minutes from parks, top-rated schools, hiking trails, the new Upper Mission shopping centre, and the lake. Designed with everyday comfort in mind, the main level features warm wood flooring, large picture windows, and multiple living areas to gather and relax. The classic white kitchen connects seamlessly to a bright dining nook and casual family room, with walkout access to the private backyard oasis. Spend summers by the pool, or host gatherings under the pergola or by the fire pit. Upstairs, four spacious bedrooms include a serene primary suite with breathtaking views, a walk-in closet, and a beautifully renovated ensuite. The 2-bedroom in-law suite on the main floor includes a summer kitchen, full bath, laundry, and a private entrance—ideal for multigenerational living or added income. Bonus features include a versatile den (easily converted back to laundry), ample parking including space for a boat or RV, and a double garage. A true opportunity in a prime location—this home is ready to welcome its next chapter. (id:60329)
Property Details
|
MLS® Number
|
10345716 |
|
Property Type
|
Single Family |
|
Neigbourhood
|
Upper Mission |
|
Amenities Near By
|
Golf Nearby, Public Transit, Park, Recreation, Schools, Shopping |
|
Community Features
|
Family Oriented |
|
Features
|
Central Island |
|
Parking Space Total
|
6 |
|
Pool Type
|
Inground Pool, Outdoor Pool, Pool |
|
View Type
|
Mountain View, View (panoramic) |
Building
|
Bathroom Total
|
4 |
|
Bedrooms Total
|
6 |
|
Constructed Date
|
1991 |
|
Construction Style Attachment
|
Detached |
|
Cooling Type
|
Central Air Conditioning |
|
Exterior Finish
|
Stucco |
|
Fire Protection
|
Controlled Entry |
|
Fireplace Fuel
|
Gas |
|
Fireplace Present
|
Yes |
|
Fireplace Type
|
Unknown |
|
Flooring Type
|
Hardwood |
|
Half Bath Total
|
1 |
|
Heating Type
|
Forced Air |
|
Roof Material
|
Asphalt Shingle |
|
Roof Style
|
Unknown |
|
Stories Total
|
2 |
|
Size Interior
|
2,678 Ft2 |
|
Type
|
House |
|
Utility Water
|
Municipal Water |
Parking
Land
|
Access Type
|
Easy Access |
|
Acreage
|
No |
|
Fence Type
|
Fence |
|
Land Amenities
|
Golf Nearby, Public Transit, Park, Recreation, Schools, Shopping |
|
Landscape Features
|
Landscaped |
|
Sewer
|
Septic Tank |
|
Size Irregular
|
0.31 |
|
Size Total
|
0.31 Ac|under 1 Acre |
|
Size Total Text
|
0.31 Ac|under 1 Acre |
|
Zoning Type
|
Unknown |
Rooms
| Level |
Type |
Length |
Width |
Dimensions |
|
Second Level |
Full Bathroom |
|
|
9'4'' x 4'10'' |
|
Second Level |
Bedroom |
|
|
13'6'' x 11'0'' |
|
Second Level |
Bedroom |
|
|
9'4'' x 10'0'' |
|
Second Level |
Bedroom |
|
|
10'5'' x 9'4'' |
|
Second Level |
Full Ensuite Bathroom |
|
|
11'11'' x 11'8'' |
|
Second Level |
Primary Bedroom |
|
|
11'11'' x 14'10'' |
|
Main Level |
Bedroom |
|
|
9'4'' x 9'8'' |
|
Main Level |
Laundry Room |
|
|
9'9'' x 9'0'' |
|
Main Level |
Recreation Room |
|
|
8'5'' x 7'11'' |
|
Main Level |
Family Room |
|
|
12'7'' x 15'2'' |
|
Main Level |
Den |
|
|
9'3'' x 11'5'' |
|
Main Level |
Partial Bathroom |
|
|
6'0'' x 4'7'' |
|
Main Level |
Other |
|
|
8'0'' x 8'3'' |
|
Main Level |
Dining Room |
|
|
11'6'' x 12'5'' |
|
Main Level |
Living Room |
|
|
12'0'' x 16'6'' |
|
Main Level |
Kitchen |
|
|
12'0'' x 11'11'' |
|
Additional Accommodation |
Bedroom |
|
|
9'4'' x 9'8'' |
|
Additional Accommodation |
Full Bathroom |
|
|
4'11'' x 7'9'' |
|
Additional Accommodation |
Kitchen |
|
|
13'8'' x 13'4'' |
https://www.realtor.ca/real-estate/28320679/438-curlew-drive-kelowna-upper-mission
