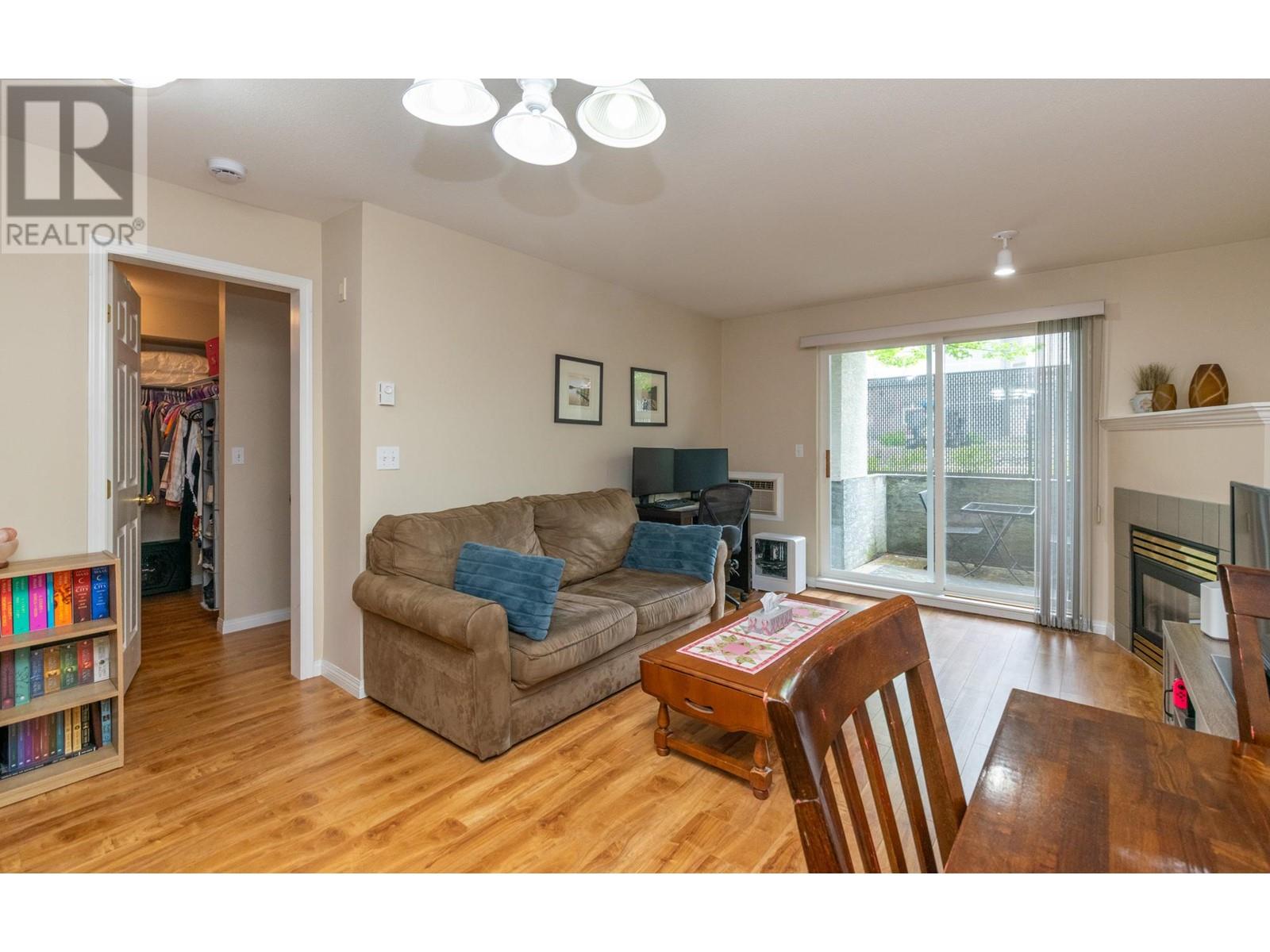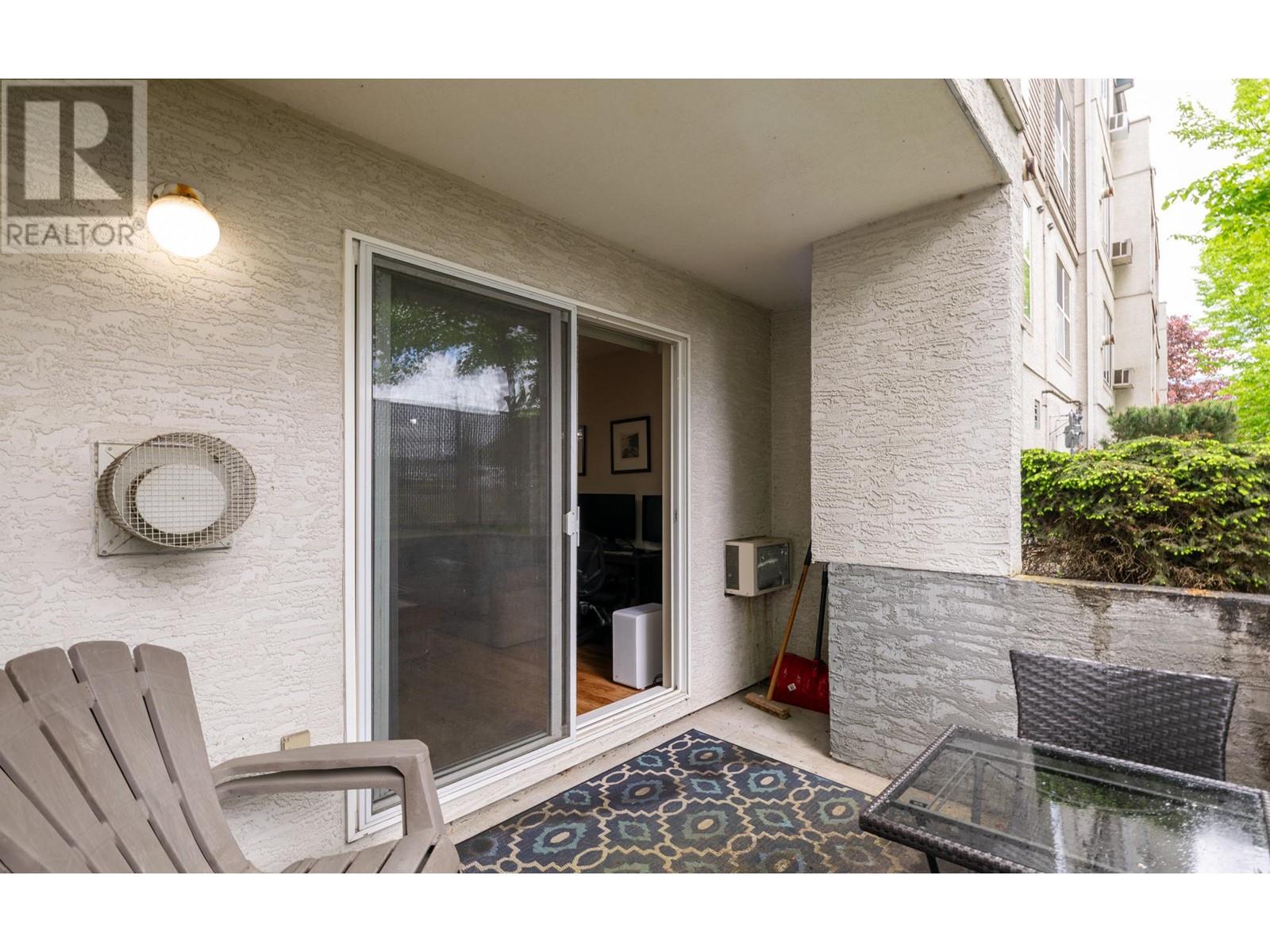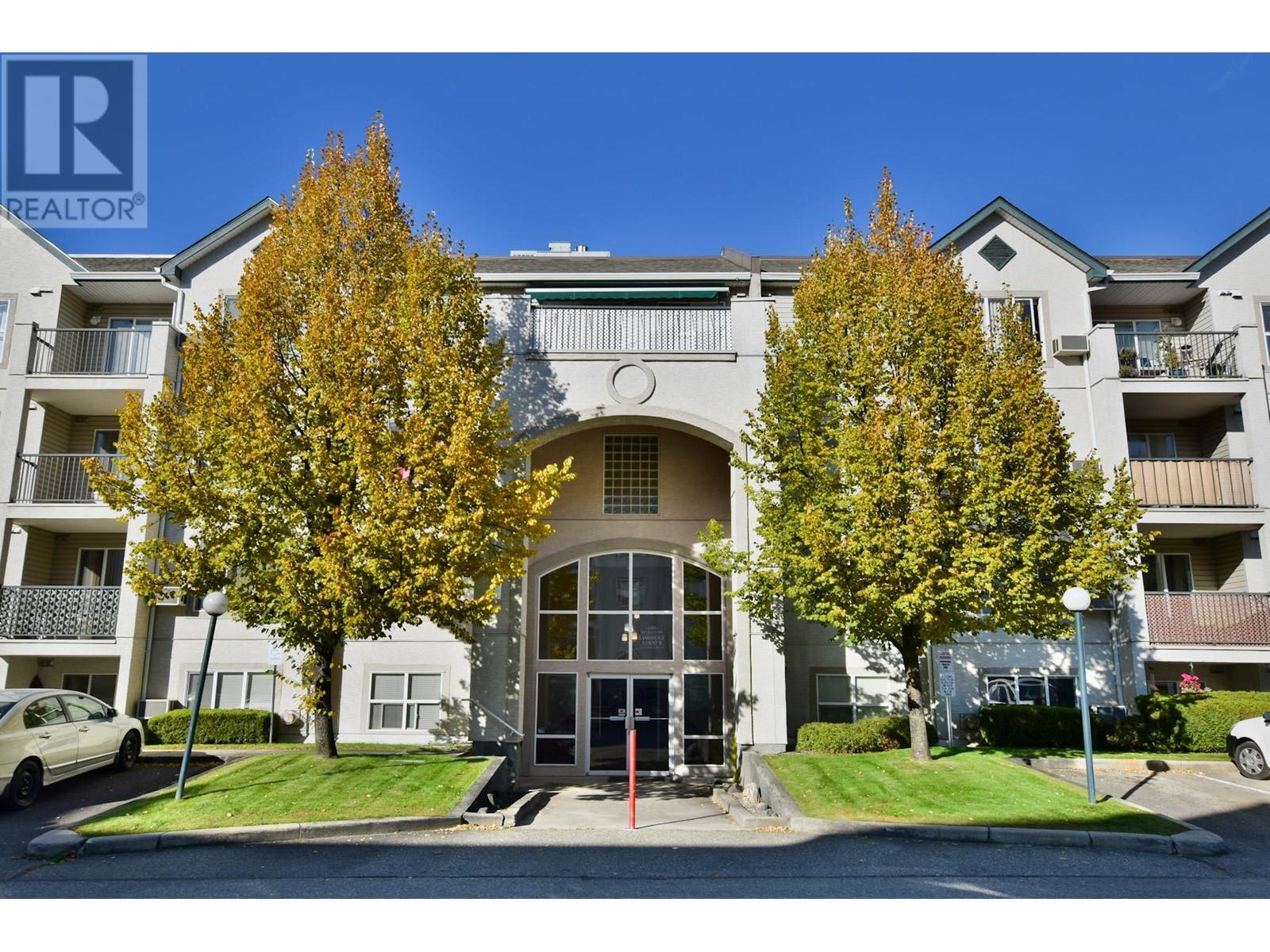640 3 Street Sw Unit# 107 Salmon Arm, British Columbia V1E 2R3
$245,000Maintenance, Reserve Fund Contributions, Heat, Insurance, Ground Maintenance, Property Management, Other, See Remarks, Sewer, Waste Removal, Water
$274.47 Monthly
Maintenance, Reserve Fund Contributions, Heat, Insurance, Ground Maintenance, Property Management, Other, See Remarks, Sewer, Waste Removal, Water
$274.47 MonthlyWelcome to Unit #107 at 640 3rd Street SW, Salmon Arm—a charming and affordable one-bedroom, one-bathroom condo offering 678 square feet of comfortable living space in Cambridge Court II. Built in 1997, this ground-floor unit is perfect for first-time buyers, retirees, or investors seeking a low-maintenance property in a prime location. Situated in a well-maintained strata, this condo provides easy access to downtown Salmon Arm, local shops, and public transit, and also has one common property covered parking stall assigned to the unit by the strata. The unit's layout is thoughtfully designed to maximize space and functionality, featuring a cozy living area, a practical kitchen, and a comfortable bedroom with a large walk in closet. Gas forced air heat, gas for the fireplace and hot water is included in the strata fees. With its convenient location and manageable size, this condo offers a blend of comfort and accessibility. (id:60329)
Property Details
| MLS® Number | 10347530 |
| Property Type | Single Family |
| Neigbourhood | SW Salmon Arm |
| Community Name | Cambridge Court II |
| Community Features | Pets Allowed With Restrictions |
| Parking Space Total | 1 |
| Storage Type | Storage, Locker |
Building
| Bathroom Total | 1 |
| Bedrooms Total | 1 |
| Amenities | Storage - Locker |
| Appliances | Refrigerator, Dishwasher, Dryer, Range - Electric, Washer |
| Architectural Style | Other |
| Constructed Date | 1997 |
| Cooling Type | Wall Unit |
| Exterior Finish | Stucco |
| Fireplace Fuel | Gas |
| Fireplace Present | Yes |
| Fireplace Type | Unknown |
| Heating Type | Forced Air, Other, See Remarks |
| Roof Material | Asphalt Shingle |
| Roof Style | Unknown |
| Stories Total | 1 |
| Size Interior | 678 Ft2 |
| Type | Apartment |
| Utility Water | Municipal Water |
Parking
| Stall |
Land
| Acreage | No |
| Sewer | Municipal Sewage System |
| Size Total Text | Under 1 Acre |
| Zoning Type | Residential |
Rooms
| Level | Type | Length | Width | Dimensions |
|---|---|---|---|---|
| Main Level | Other | 5'7'' x 6'4'' | ||
| Main Level | Living Room | 11'9'' x 11'3'' | ||
| Main Level | Kitchen | 9'8'' x 7'11'' | ||
| Main Level | Dining Room | 13'3'' x 8'3'' | ||
| Main Level | Primary Bedroom | 10'11'' x 13'8'' | ||
| Main Level | 4pc Bathroom | 5'5'' x 8'5'' |
https://www.realtor.ca/real-estate/28319473/640-3-street-sw-unit-107-salmon-arm-sw-salmon-arm
Contact Us
Contact us for more information



























