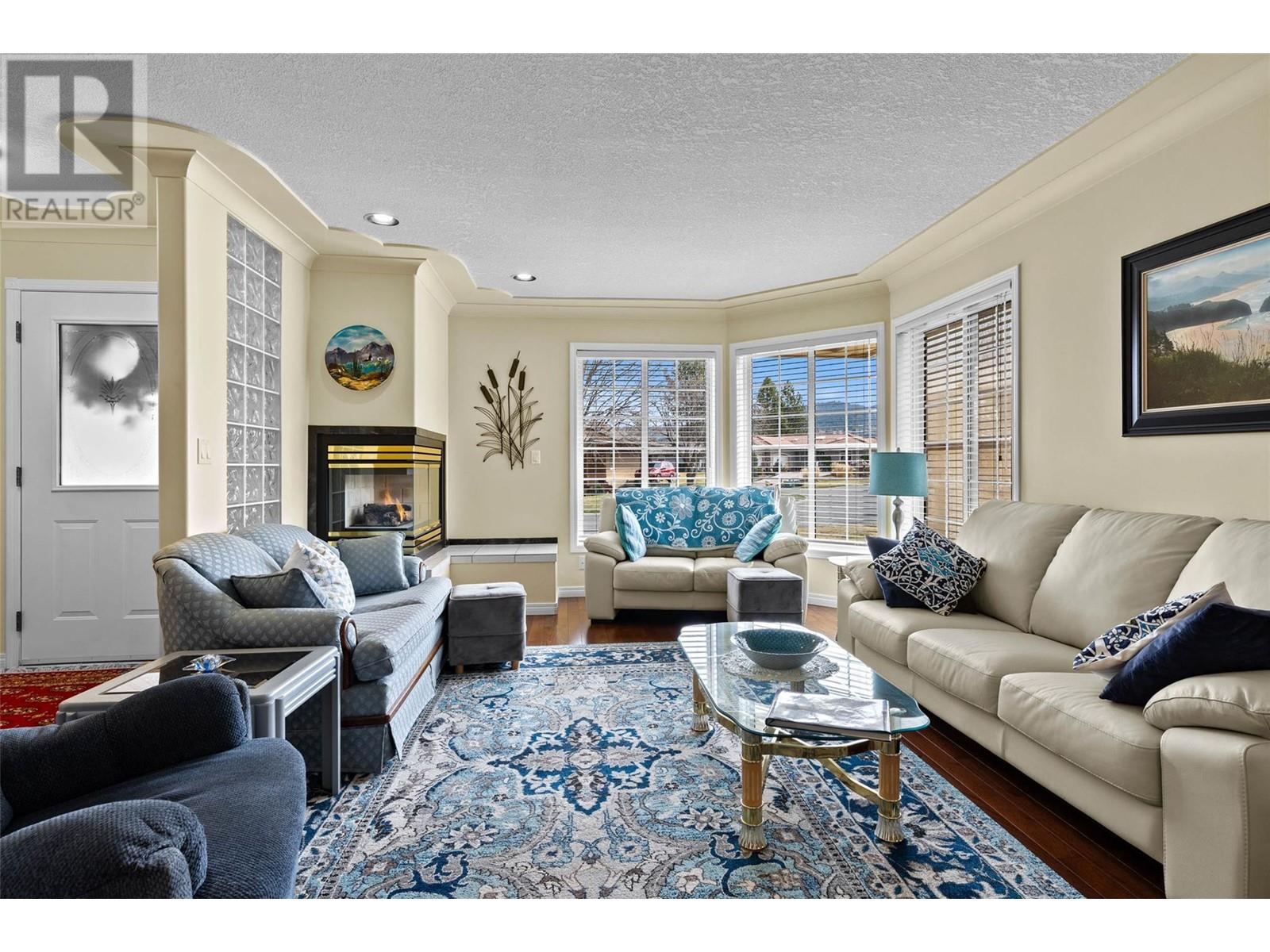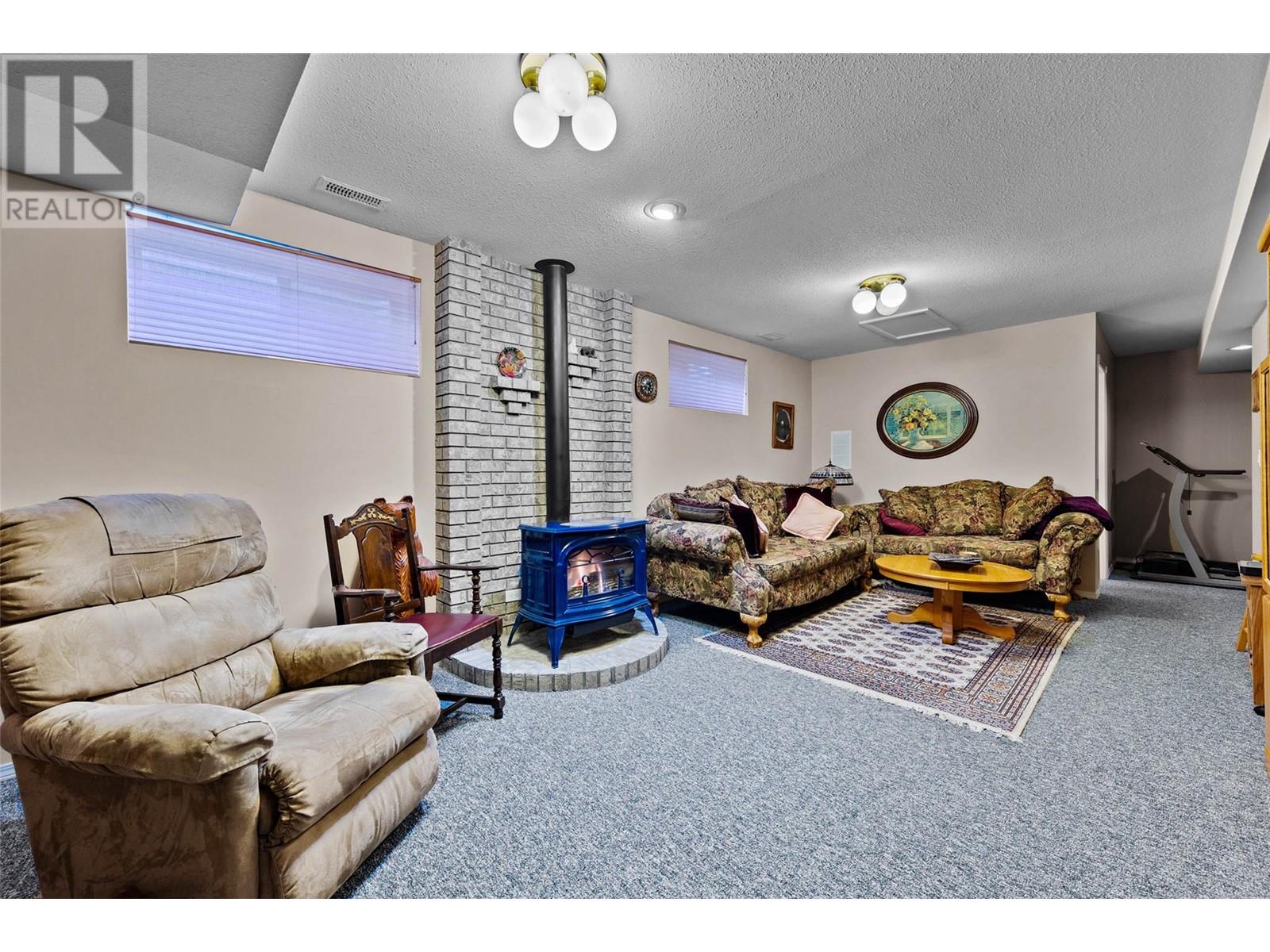461 Nueva Wynd Kamloops, British Columbia V2H 1S1
$734,900Maintenance, Property Management, Other, See Remarks, Sewer, Waste Removal, Water
$275 Monthly
Maintenance, Property Management, Other, See Remarks, Sewer, Waste Removal, Water
$275 MonthlyReally nice light bright and stylish turn-key 4 bedroom 3 bath home on the third fairway at Rivershore Estates, Kamloops Finest Golf. The large and bright south-facing living/dining room with a fireplace and generous dining area leads to an efficient kitchen, bay window nook and main floor family room with another fireplace. There are 2 bedrooms and 2 baths on this level including the newly renovated main bath, the primary bedroom with its walk-in closet, soaker tub ensuite bath, and french-door access to the rear patio. There is a third bedroom/bonus room above the garage that is accessed from this level as well. On the lower floor, you will find a fourth bedroom, 3 piece bath, a comfortable recroom/family room with a third fireplace, as well as a hobby area, plenty of storage, and an outside door. Rivershore is a wonderful and close-knit community with a great mix of residents. Bareland strata fee $275/mth. All measurements approximate and should be verified if critical. (id:60329)
Property Details
| MLS® Number | 10348075 |
| Property Type | Single Family |
| Neigbourhood | South Thompson Valley |
| Community Name | Rivershore Estates and Golf Links |
| Amenities Near By | Golf Nearby |
| Community Features | Pets Allowed, Rentals Allowed |
| Features | Level Lot |
| Parking Space Total | 4 |
Building
| Bathroom Total | 3 |
| Bedrooms Total | 4 |
| Appliances | Range, Refrigerator, Dishwasher, Washer & Dryer |
| Architectural Style | Bungalow, Ranch |
| Basement Type | Full |
| Constructed Date | 1993 |
| Construction Style Attachment | Detached |
| Cooling Type | Central Air Conditioning |
| Exterior Finish | Stucco |
| Fireplace Fuel | Gas |
| Fireplace Present | Yes |
| Fireplace Type | Unknown |
| Flooring Type | Mixed Flooring |
| Heating Type | Forced Air, See Remarks |
| Roof Material | Asphalt Shingle |
| Roof Style | Unknown |
| Stories Total | 1 |
| Size Interior | 2,677 Ft2 |
| Type | House |
| Utility Water | Community Water User's Utility |
Parking
| Attached Garage | 2 |
Land
| Access Type | Easy Access |
| Acreage | No |
| Fence Type | Fence |
| Land Amenities | Golf Nearby |
| Landscape Features | Landscaped, Level, Underground Sprinkler |
| Sewer | Municipal Sewage System |
| Size Irregular | 0.26 |
| Size Total | 0.26 Ac|under 1 Acre |
| Size Total Text | 0.26 Ac|under 1 Acre |
| Zoning Type | Unknown |
Rooms
| Level | Type | Length | Width | Dimensions |
|---|---|---|---|---|
| Second Level | Bedroom | 13'5'' x 12'11'' | ||
| Basement | Other | 20'4'' x 13'5'' | ||
| Basement | Hobby Room | 8'2'' x 7'6'' | ||
| Basement | Storage | 12'8'' x 10'7'' | ||
| Basement | Recreation Room | 22'8'' x 12'0'' | ||
| Basement | Bedroom | 17'8'' x 12'3'' | ||
| Basement | 3pc Bathroom | Measurements not available | ||
| Main Level | Bedroom | 9'11'' x 9'5'' | ||
| Main Level | Primary Bedroom | 13'10'' x 10'11'' | ||
| Main Level | Dining Nook | 9'0'' x 8'3'' | ||
| Main Level | Family Room | 15'9'' x 11'4'' | ||
| Main Level | Kitchen | 11'5'' x 9'5'' | ||
| Main Level | Dining Room | 10'4'' x 9'5'' | ||
| Main Level | Living Room | 15'10'' x 15'10'' | ||
| Main Level | 3pc Ensuite Bath | Measurements not available | ||
| Main Level | 4pc Bathroom | Measurements not available |
https://www.realtor.ca/real-estate/28317996/461-nueva-wynd-kamloops-south-thompson-valley
Contact Us
Contact us for more information






































