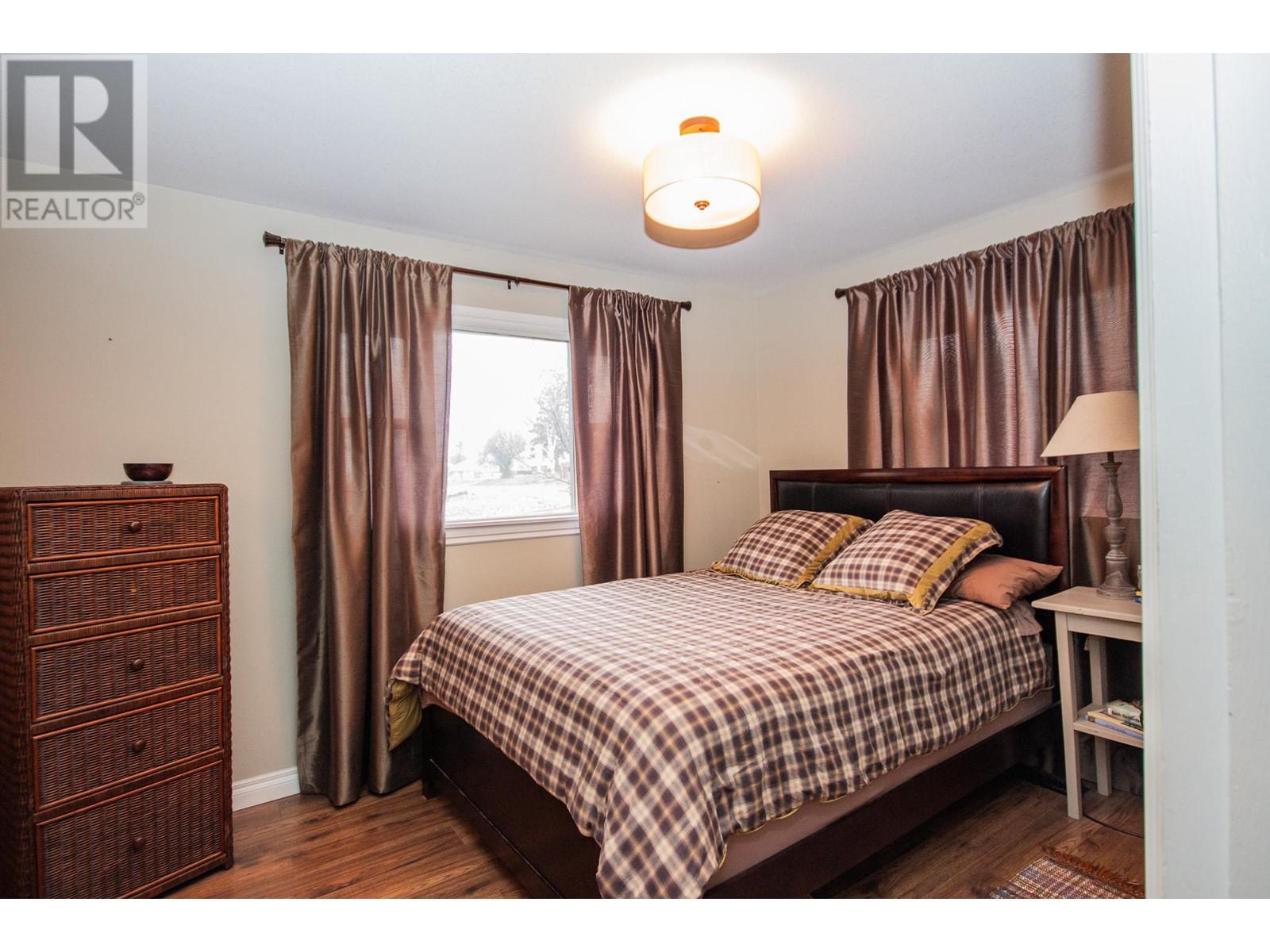3 Bedroom
1 Bathroom
1,408 ft2
Bungalow
Fireplace
Forced Air, See Remarks
$318,500
Welcome to this sprawling, beautifully maintained rancher nestled on a sunny corner lot—just steps from parks and schools, making it ideal for families or anyone who loves a walkable, community-focused lifestyle. Step inside and be greeted by a wide open living and dining space that’s perfect for entertaining or cozy nights in. The heart of the home is the upgraded kitchen, featuring rich dark cabinetry, stainless hardware, and a glass tile backsplash. The laundry is conveniently located on the main floor, so no need to trek up and down stairs. You’ll fall in love with the huge master bedroom, complete with a charming wood-burning fireplace and sliding glass doors that open to your private concrete patio and hot tub. Down the hall, you’ll find two more generously-sized bedrooms—one of which is absolutely massive—and a full 4-piece bathroom complete with a soaker tub. Need extra space? The 7-foot unfinished basement is perfect for storage, a workshop, or future finishing touches. And don’t forget the double car garage and fully fenced yard, offering privacy and room for kids, pets, and gardening. This home truly has it all—space, style, and location! Come see why this rancher is the one you’ve been waiting for! (id:60329)
Property Details
|
MLS® Number
|
10348118 |
|
Property Type
|
Single Family |
|
Neigbourhood
|
Dawson Creek |
|
Amenities Near By
|
Schools |
|
Community Features
|
Rentals Allowed, Seniors Oriented |
|
Parking Space Total
|
2 |
Building
|
Bathroom Total
|
1 |
|
Bedrooms Total
|
3 |
|
Appliances
|
Range, Refrigerator, Washer & Dryer |
|
Architectural Style
|
Bungalow |
|
Constructed Date
|
1957 |
|
Construction Style Attachment
|
Detached |
|
Exterior Finish
|
Wood |
|
Fireplace Fuel
|
Wood |
|
Fireplace Present
|
Yes |
|
Fireplace Type
|
Conventional |
|
Heating Type
|
Forced Air, See Remarks |
|
Roof Material
|
Asphalt Shingle |
|
Roof Style
|
Unknown |
|
Stories Total
|
1 |
|
Size Interior
|
1,408 Ft2 |
|
Type
|
House |
|
Utility Water
|
Municipal Water |
Parking
Land
|
Acreage
|
No |
|
Fence Type
|
Fence |
|
Land Amenities
|
Schools |
|
Sewer
|
Municipal Sewage System |
|
Size Irregular
|
0.14 |
|
Size Total
|
0.14 Ac|under 1 Acre |
|
Size Total Text
|
0.14 Ac|under 1 Acre |
|
Zoning Type
|
Residential |
Rooms
| Level |
Type |
Length |
Width |
Dimensions |
|
Main Level |
4pc Bathroom |
|
|
Measurements not available |
|
Main Level |
Bedroom |
|
|
11'0'' x 10'8'' |
|
Main Level |
Bedroom |
|
|
19'2'' x 9'5'' |
|
Main Level |
Primary Bedroom |
|
|
17'3'' x 12'0'' |
|
Main Level |
Dining Room |
|
|
12'0'' x 10'9'' |
|
Main Level |
Living Room |
|
|
15'7'' x 17'8'' |
|
Main Level |
Kitchen |
|
|
12'6'' x 9'8'' |
https://www.realtor.ca/real-estate/28317711/1553-95-avenue-dawson-creek-dawson-creek





















