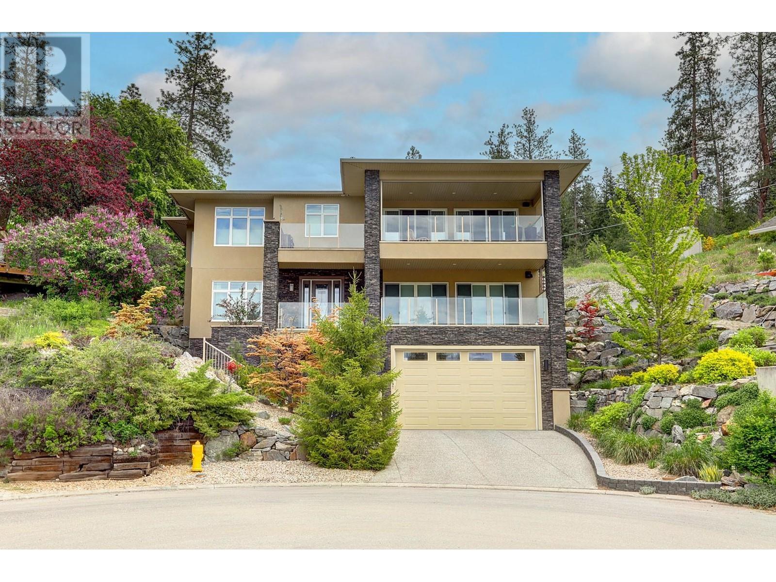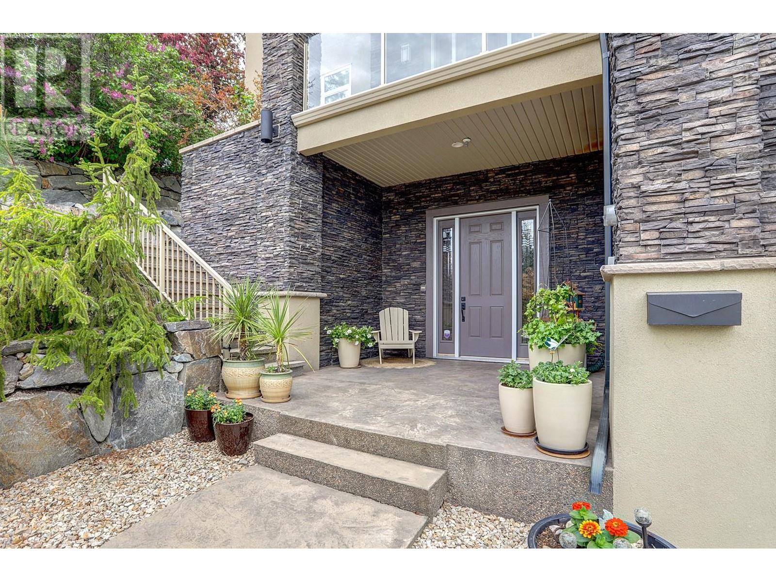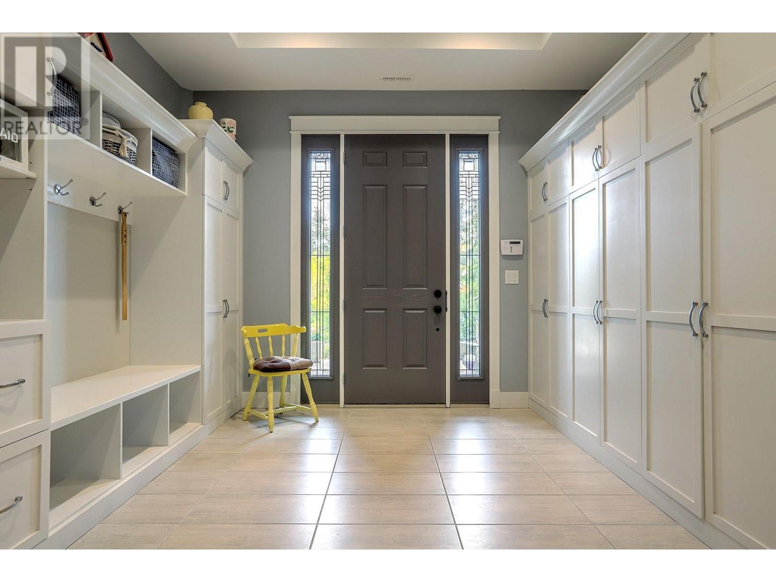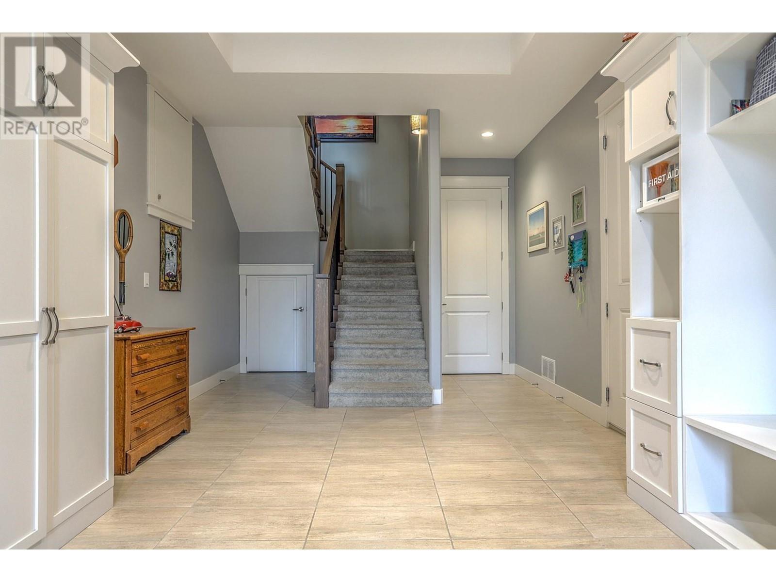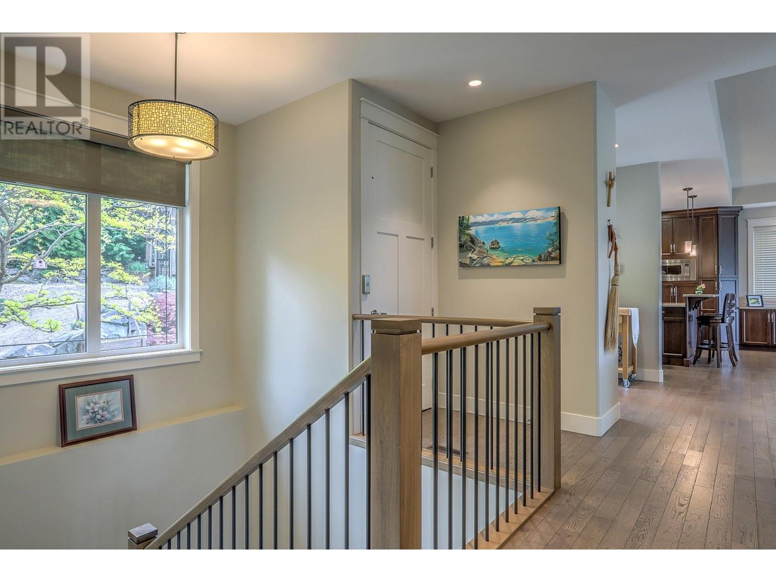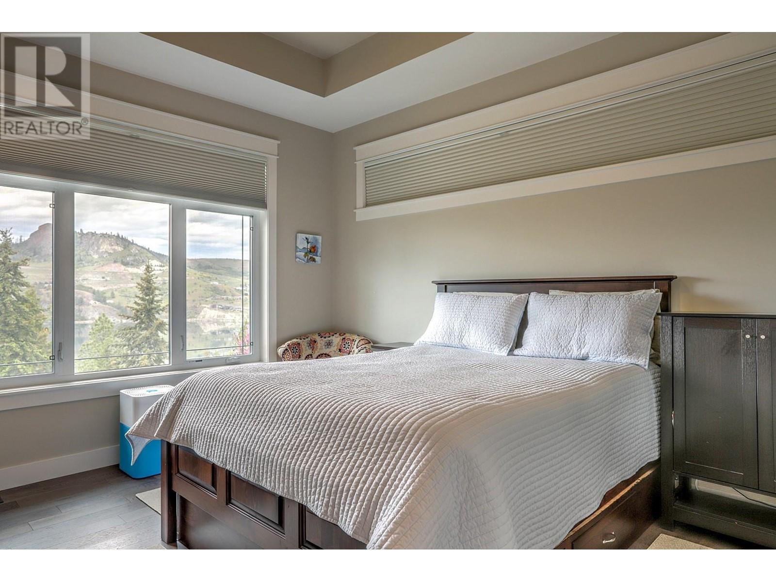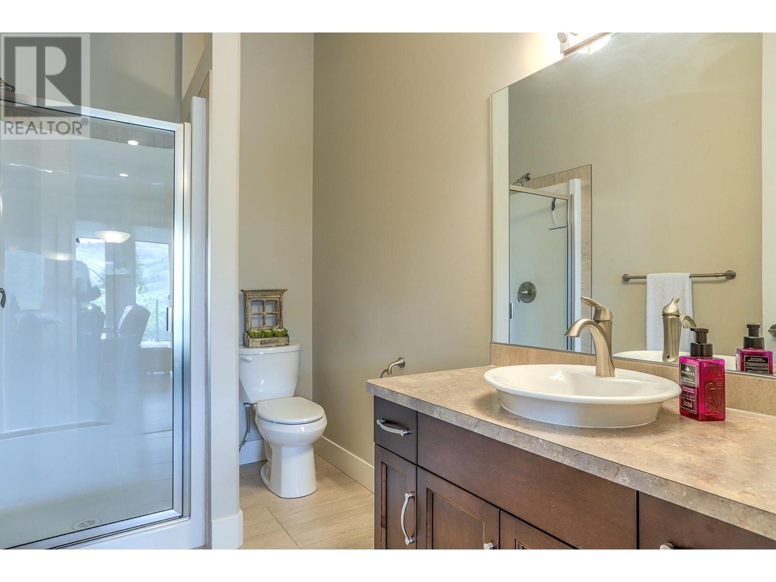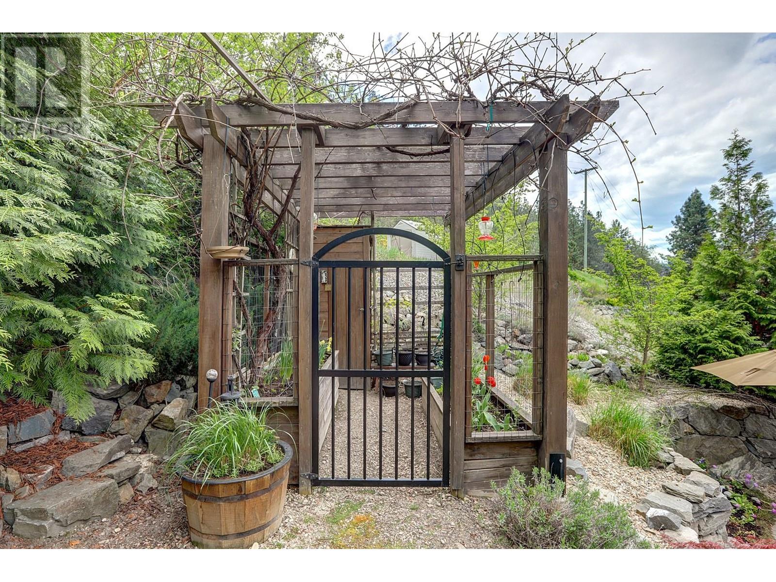14197 Juniper Drive Coldstream, British Columbia V1B 2E5
$1,599,000
Striking and picturesque views of Kalamalka Lake define this remarkable Coldstream home, ideally situated at the end of a quiet cul-de-sac in Long Lake Estates—one of the Coldstream's most sought-after neighbourhoods. Set on a private 0.46-acre lot, the home is designed to take full advantage of the scenery with two expansive lake-facing patios and a beautifully landscaped yard. Inside, an elevator provides easy access across all three levels. The top floor features a bright, open-concept kitchen, dining, and living area with lake views, plus a serene primary suite and office/den with custom built-ins and French doors leading to a private patio. The main level includes two bedrooms, a full bathroom, a spacious family room with fireplace, and a stylish bar/wine room for entertaining. Downstairs offers a welcoming entry, ample storage, and a workshop space inside the garage. Just a 5-minute walk to the shores of the neighbourhood beach and steps from Kal Park and nearby trails, this property offers an unmatched lifestyle surrounded by natural beauty. A rare offering in a coveted location—perfect for those seeking comfort, convenience, and stunning lake vistas. (id:60329)
Open House
This property has open houses!
1:00 pm
Ends at:3:00 pm
Property Details
| MLS® Number | 10346688 |
| Property Type | Single Family |
| Neigbourhood | Mun of Coldstream |
| Features | Central Island, Two Balconies |
| Parking Space Total | 4 |
Building
| Bathroom Total | 4 |
| Bedrooms Total | 3 |
| Constructed Date | 2013 |
| Construction Style Attachment | Detached |
| Cooling Type | Central Air Conditioning |
| Exterior Finish | Stone, Stucco |
| Fire Protection | Security System, Smoke Detector Only |
| Fireplace Fuel | Gas |
| Fireplace Present | Yes |
| Fireplace Type | Unknown |
| Flooring Type | Laminate, Wood, Tile |
| Half Bath Total | 1 |
| Heating Type | Forced Air, See Remarks |
| Roof Material | Asphalt Shingle |
| Roof Style | Unknown |
| Stories Total | 3 |
| Size Interior | 3,282 Ft2 |
| Type | House |
| Utility Water | Municipal Water |
Parking
| See Remarks | |
| Attached Garage | 2 |
| Street |
Land
| Acreage | No |
| Landscape Features | Underground Sprinkler |
| Sewer | Municipal Sewage System |
| Size Irregular | 0.46 |
| Size Total | 0.46 Ac|under 1 Acre |
| Size Total Text | 0.46 Ac|under 1 Acre |
| Zoning Type | Unknown |
Rooms
| Level | Type | Length | Width | Dimensions |
|---|---|---|---|---|
| Second Level | 2pc Bathroom | 6'1'' x 5'3'' | ||
| Second Level | Den | 13'9'' x 10'6'' | ||
| Second Level | 5pc Ensuite Bath | Measurements not available | ||
| Second Level | Primary Bedroom | 12'5'' x 12'2'' | ||
| Second Level | Living Room | 20'5'' x 11'9'' | ||
| Second Level | Dining Room | 14'3'' x 15'6'' | ||
| Second Level | Kitchen | 12'3'' x 15'6'' | ||
| Lower Level | Storage | 6'4'' x 15'3'' | ||
| Lower Level | Foyer | 22'2'' x 12'2'' | ||
| Main Level | Laundry Room | 9'4'' x 8'3'' | ||
| Main Level | 3pc Bathroom | 9'4'' x 5'11'' | ||
| Main Level | Family Room | 16'6'' x 27'4'' | ||
| Main Level | Wine Cellar | 9'4'' x 7'3'' | ||
| Main Level | 4pc Bathroom | 9'4'' x 5'1'' | ||
| Main Level | Bedroom | 12'4'' x 11'6'' | ||
| Main Level | Bedroom | 13'6'' x 10'1'' |
https://www.realtor.ca/real-estate/28317383/14197-juniper-drive-coldstream-mun-of-coldstream
Contact Us
Contact us for more information
