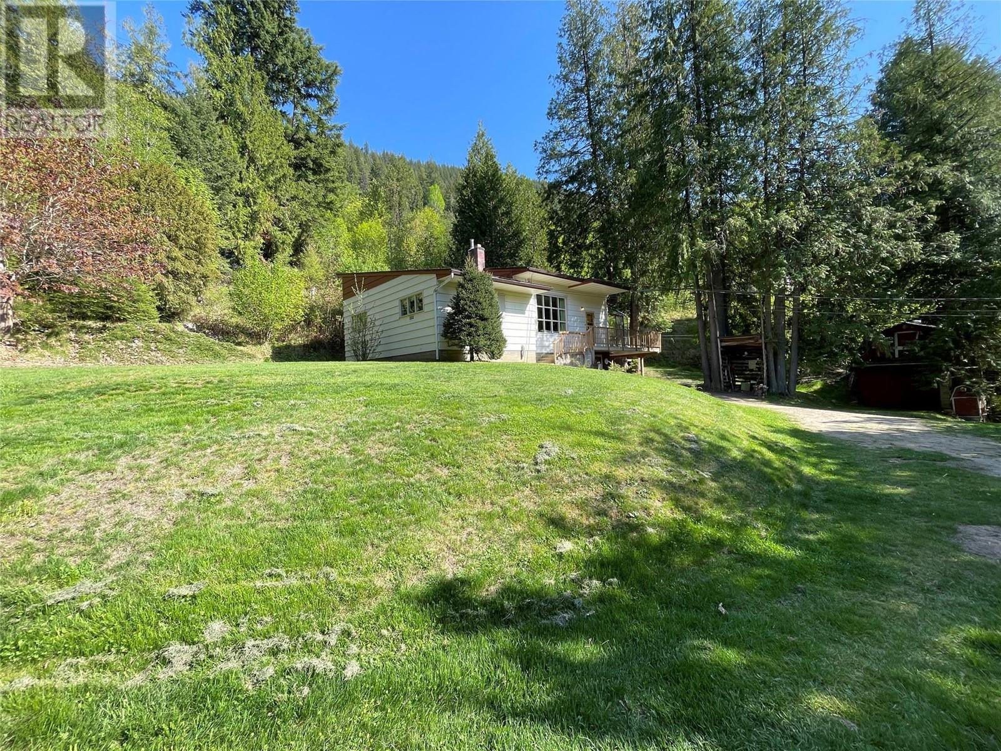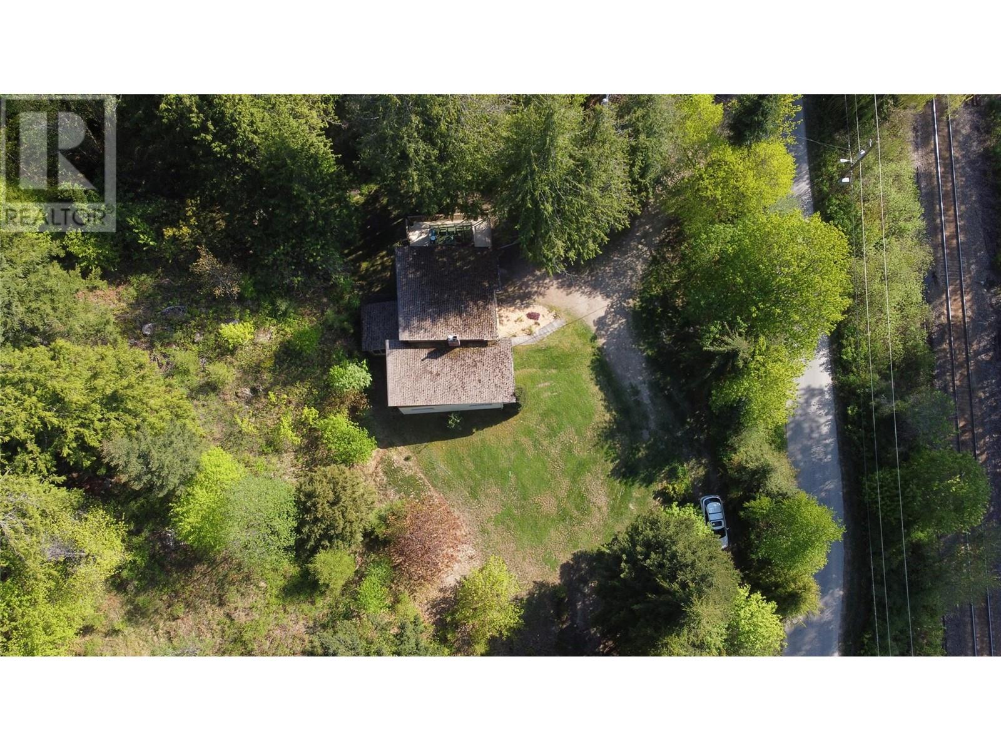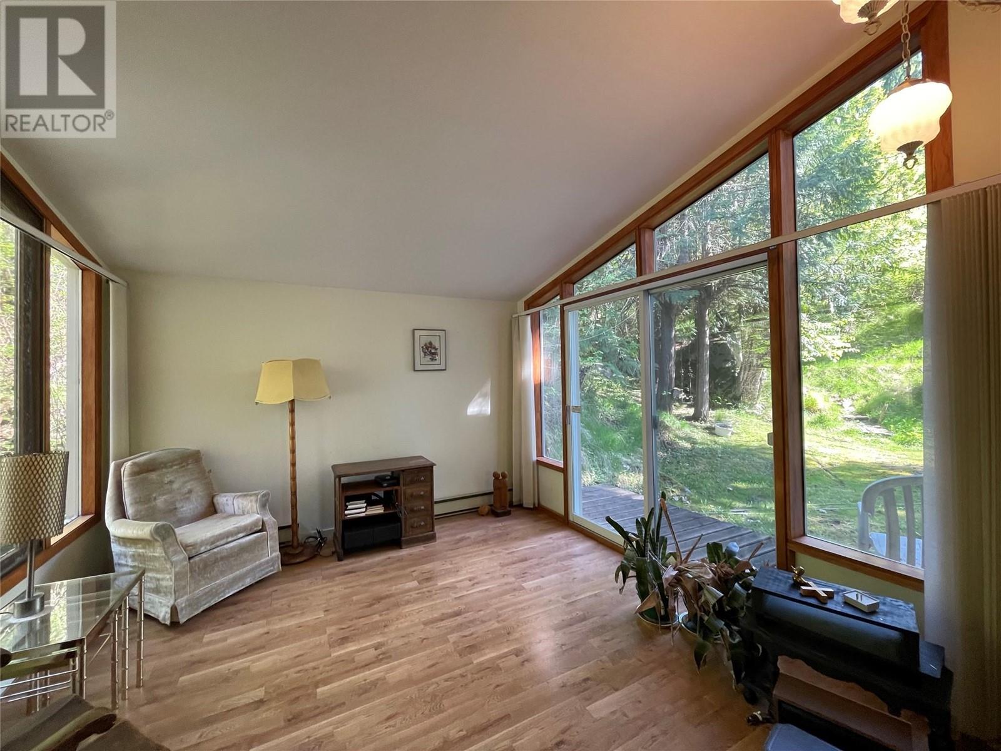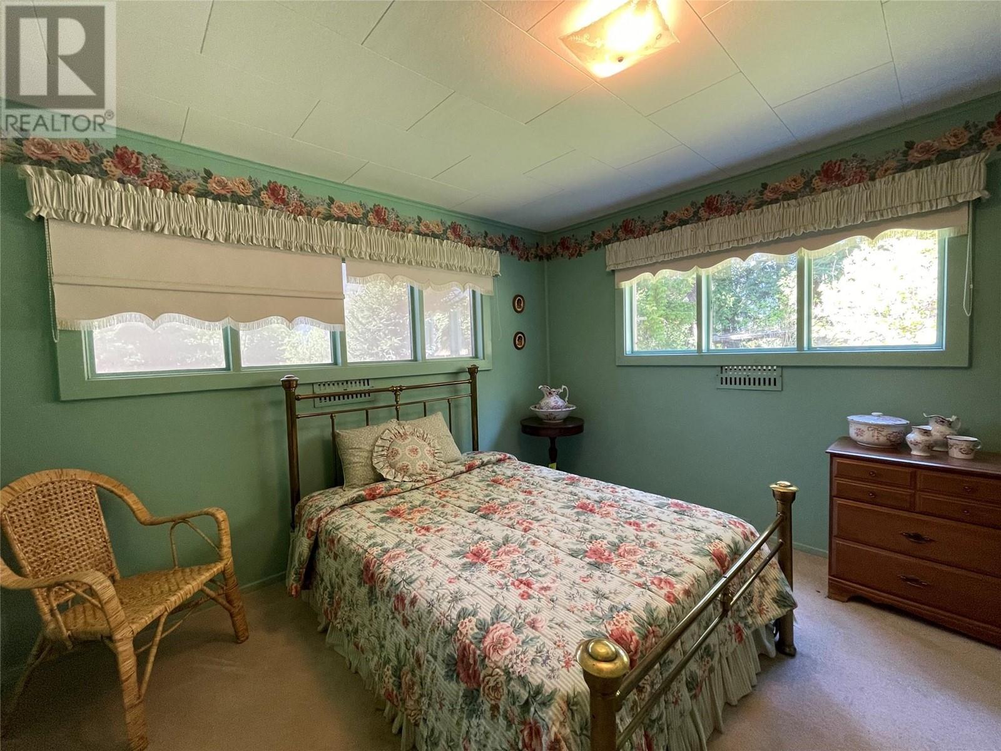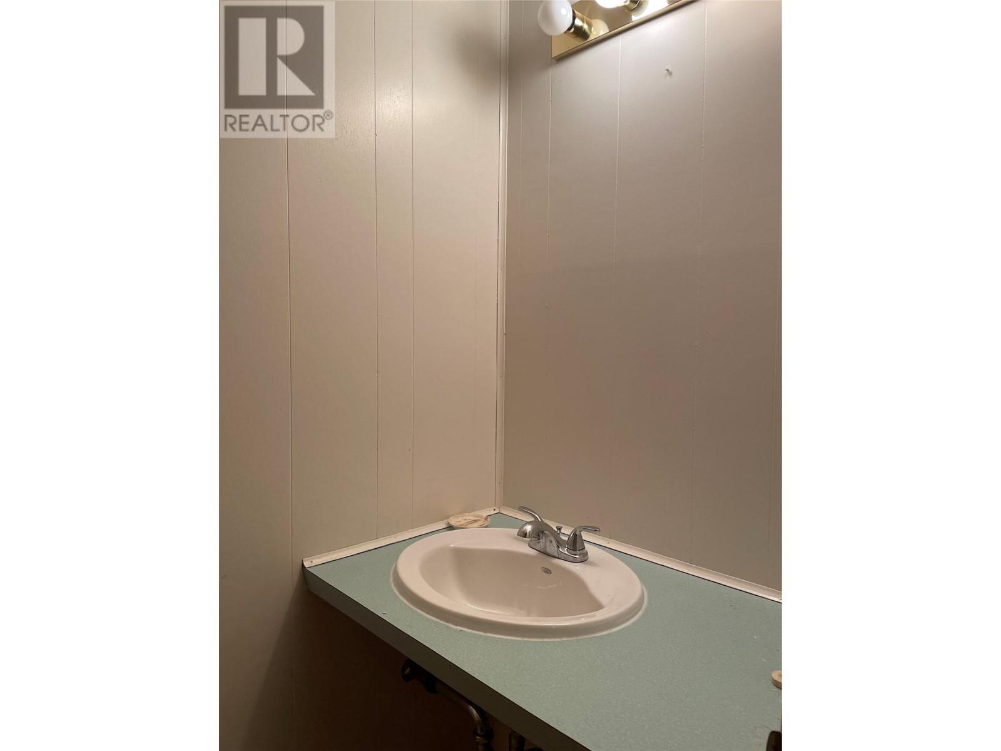1706 Bealby Road Nelson, British Columbia V1L 3E2
3 Bedroom
2 Bathroom
2,440 ft2
Ranch
Baseboard Heaters
Acreage
$750,000
You will love the rural feel of this 3 bedroom, 2 bathroom home located in Nelson on the very popular Bealby Rd. A very private setting on 4.77 acres with a nice yard around the home and a rugged slope leading up to the rail trail. The main floor has a spacious living room, dining room, kitchen, 2 bedrooms, full bathroom plus an all glass sun room!! Upstairs has one bedroom. The basement has a large family room, bathroom, storage, laundry and workspace. The property is charming with privacy, trees and a brook. A few minute walk to Redsands beach and 1.4km to beautiful Lakeside Park. (id:60329)
Property Details
| MLS® Number | 10347526 |
| Property Type | Single Family |
| Neigbourhood | Nelson |
| View Type | City View, Lake View, Mountain View |
Building
| Bathroom Total | 2 |
| Bedrooms Total | 3 |
| Architectural Style | Ranch |
| Constructed Date | 1950 |
| Construction Style Attachment | Detached |
| Exterior Finish | Wood |
| Flooring Type | Mixed Flooring |
| Heating Fuel | Electric |
| Heating Type | Baseboard Heaters |
| Roof Material | Asphalt Shingle |
| Roof Style | Unknown |
| Stories Total | 3 |
| Size Interior | 2,440 Ft2 |
| Type | House |
| Utility Water | Licensed, Spring |
Land
| Acreage | Yes |
| Sewer | Septic Tank |
| Size Irregular | 4.77 |
| Size Total | 4.77 Ac|1 - 5 Acres |
| Size Total Text | 4.77 Ac|1 - 5 Acres |
| Zoning Type | Unknown |
Rooms
| Level | Type | Length | Width | Dimensions |
|---|---|---|---|---|
| Second Level | Bedroom | 22'3'' x 8'5'' | ||
| Basement | 4pc Bathroom | 3' x 5' | ||
| Basement | Other | 12'8'' x 14'4'' | ||
| Basement | Laundry Room | 6' x 6' | ||
| Basement | Mud Room | 10'2'' x 8'1'' | ||
| Basement | Storage | 10'2'' x 9'2'' | ||
| Basement | Family Room | 15'7'' x 22'3'' | ||
| Main Level | 4pc Bathroom | 6'1'' x 8' | ||
| Main Level | Bedroom | 10'2'' x 12'3'' | ||
| Main Level | Primary Bedroom | 11'6'' x 12'4'' | ||
| Main Level | Sunroom | 10' x 11'8'' | ||
| Main Level | Family Room | 11'9'' x 18'7'' | ||
| Main Level | Dining Room | 8'5'' x 11'9'' | ||
| Main Level | Kitchen | 14'8'' x 7' | ||
| Main Level | Living Room | 16'8'' x 12'9'' |
https://www.realtor.ca/real-estate/28314625/1706-bealby-road-nelson-nelson
Contact Us
Contact us for more information









