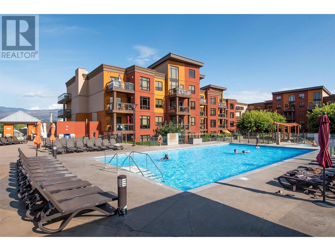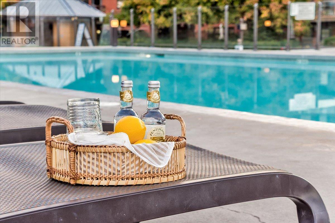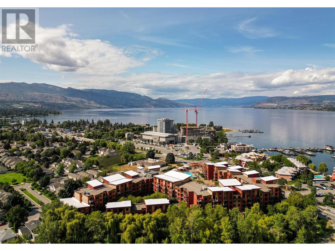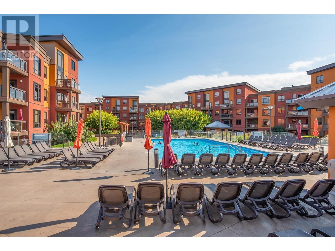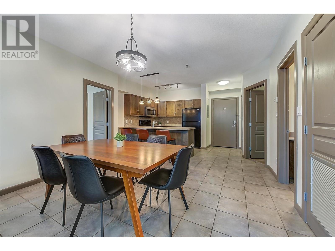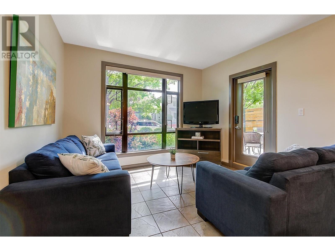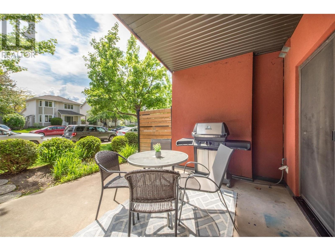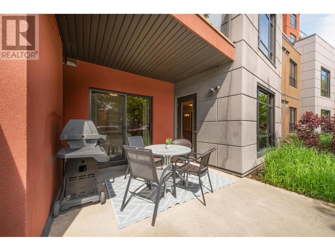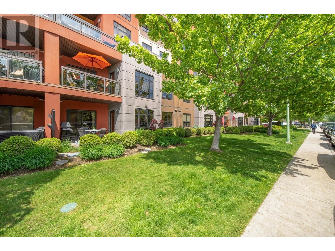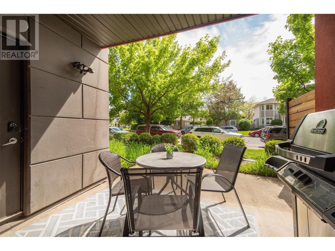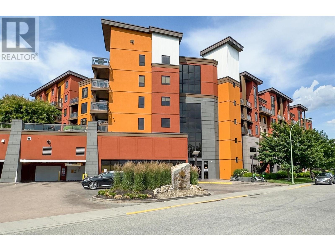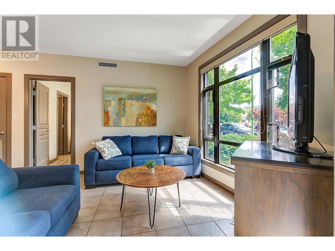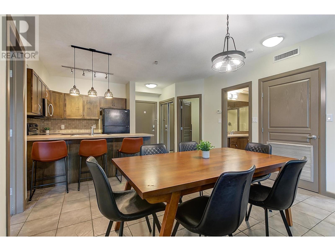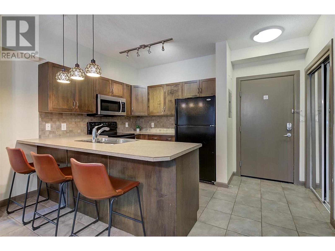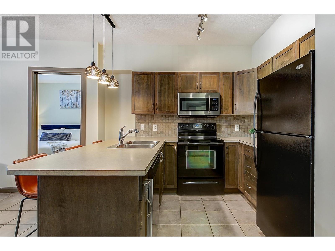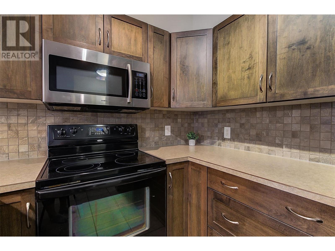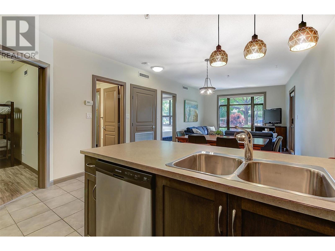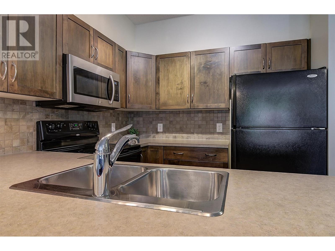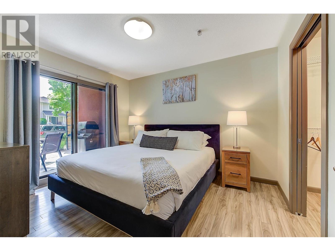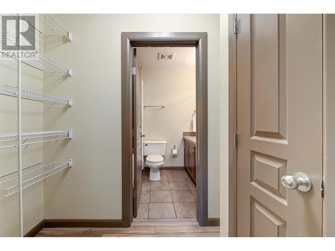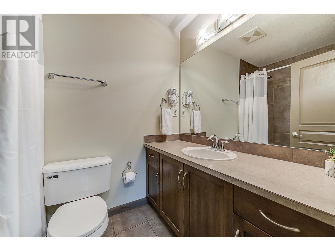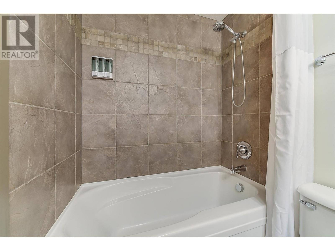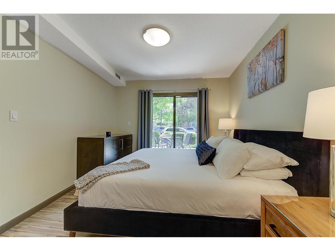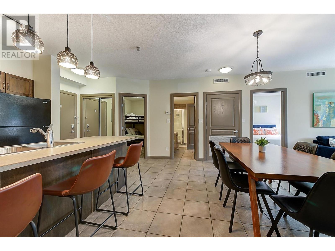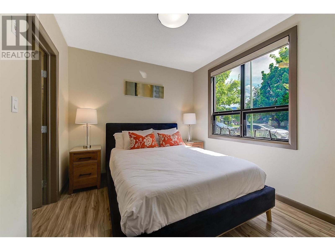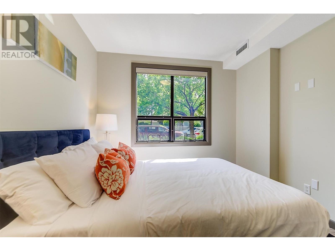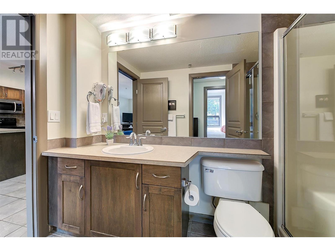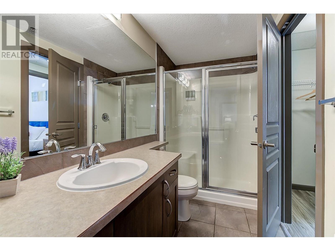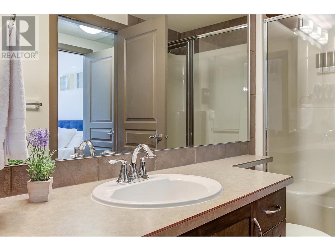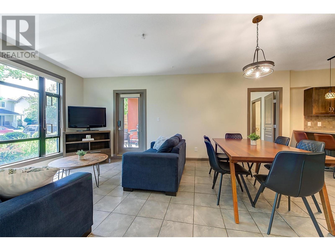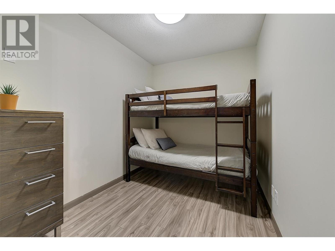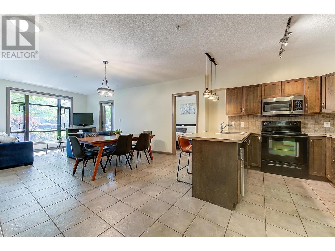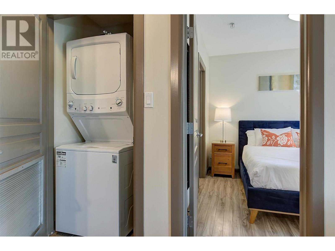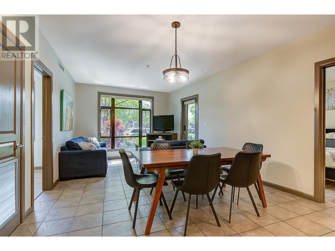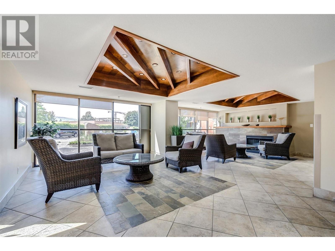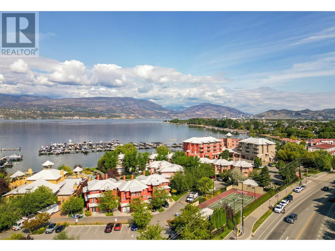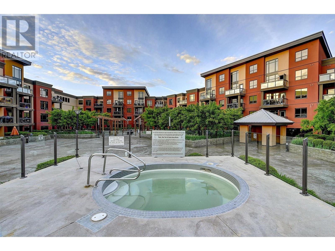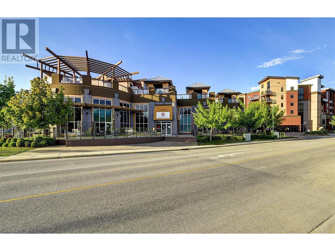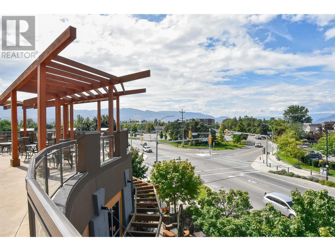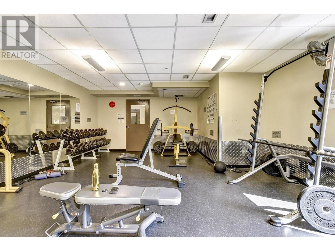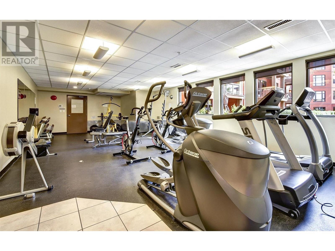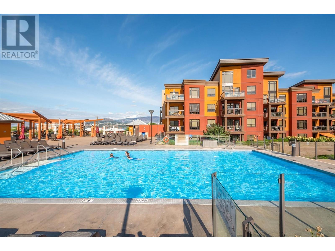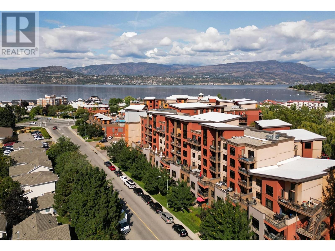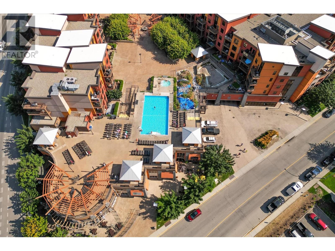654 Cook Road Unit# 151 Kelowna, British Columbia V1Y 1G6
$519,000Maintenance,
$811.54 Monthly
Maintenance,
$811.54 MonthlyWelcome to Unit 151 at Playa Del Sol—an exceptional opportunity for resort-style living or a smart investment in Kelowna’s highly sought-after Lower Mission. This spacious and fully furnished 2-bedroom plus den condo offers a functional, open-concept layout. The den comfortably serves as a third bedroom or home office, adding flexibility and value. The primary bedroom includes a walk-in closet and full ensuite, while the second bedroom has a door to the main bathroom. Step outside onto the private patio, a perfect spot to unwind and enjoy Okanagan evenings, or quickly exit and head to the beach. Additional features include in-suite laundry and secure underground parking. Playa Del Sol offers outstanding amenities including a seasonal outdoor pool, hot tub, fitness center, steam room, owner’s lounge, and BBQ area. Just steps from Rotary Beach, Gyro Beach, and the Mission Park Greenway, and within walking distance to local restaurants like the El Dorado and Basil & Mint, this location offers the best of the Okanagan lifestyle. One dog (under 15” at the shoulder) or one cat allowed. FURNITURE INCLUDED. STRATA FEES COVER ALL UTILITIES OTHER THAN CABLE AND INTERNET. (id:60329)
Property Details
| MLS® Number | 10347911 |
| Property Type | Single Family |
| Neigbourhood | Lower Mission |
| Community Name | Playa del Sol |
| Community Features | Pets Allowed, Pet Restrictions, Pets Allowed With Restrictions |
| Parking Space Total | 1 |
| Pool Type | Inground Pool, Outdoor Pool, Pool |
| View Type | City View |
| Water Front Type | Other |
Building
| Bathroom Total | 2 |
| Bedrooms Total | 2 |
| Architectural Style | Ranch |
| Constructed Date | 2007 |
| Cooling Type | Central Air Conditioning |
| Exterior Finish | Stucco |
| Heating Type | Forced Air, See Remarks |
| Roof Material | Tar & Gravel |
| Roof Style | Unknown |
| Stories Total | 1 |
| Size Interior | 977 Ft2 |
| Type | Apartment |
| Utility Water | Municipal Water |
Parking
| Heated Garage | |
| Parkade |
Land
| Acreage | No |
| Sewer | Municipal Sewage System |
| Size Total Text | Under 1 Acre |
| Zoning Type | Unknown |
Rooms
| Level | Type | Length | Width | Dimensions |
|---|---|---|---|---|
| Main Level | Foyer | 7'10'' x 13'4'' | ||
| Main Level | Den | 7'4'' x 11'6'' | ||
| Main Level | 3pc Bathroom | 5'2'' x 9'10'' | ||
| Main Level | Bedroom | 9'5'' x 9'10'' | ||
| Main Level | 4pc Ensuite Bath | 5'5'' x 8'2'' | ||
| Main Level | Primary Bedroom | 12'5'' x 10'11'' | ||
| Main Level | Kitchen | 10'1'' x 8'1'' | ||
| Main Level | Living Room | 13'6'' x 12'6'' |
https://www.realtor.ca/real-estate/28313744/654-cook-road-unit-151-kelowna-lower-mission
Contact Us
Contact us for more information
