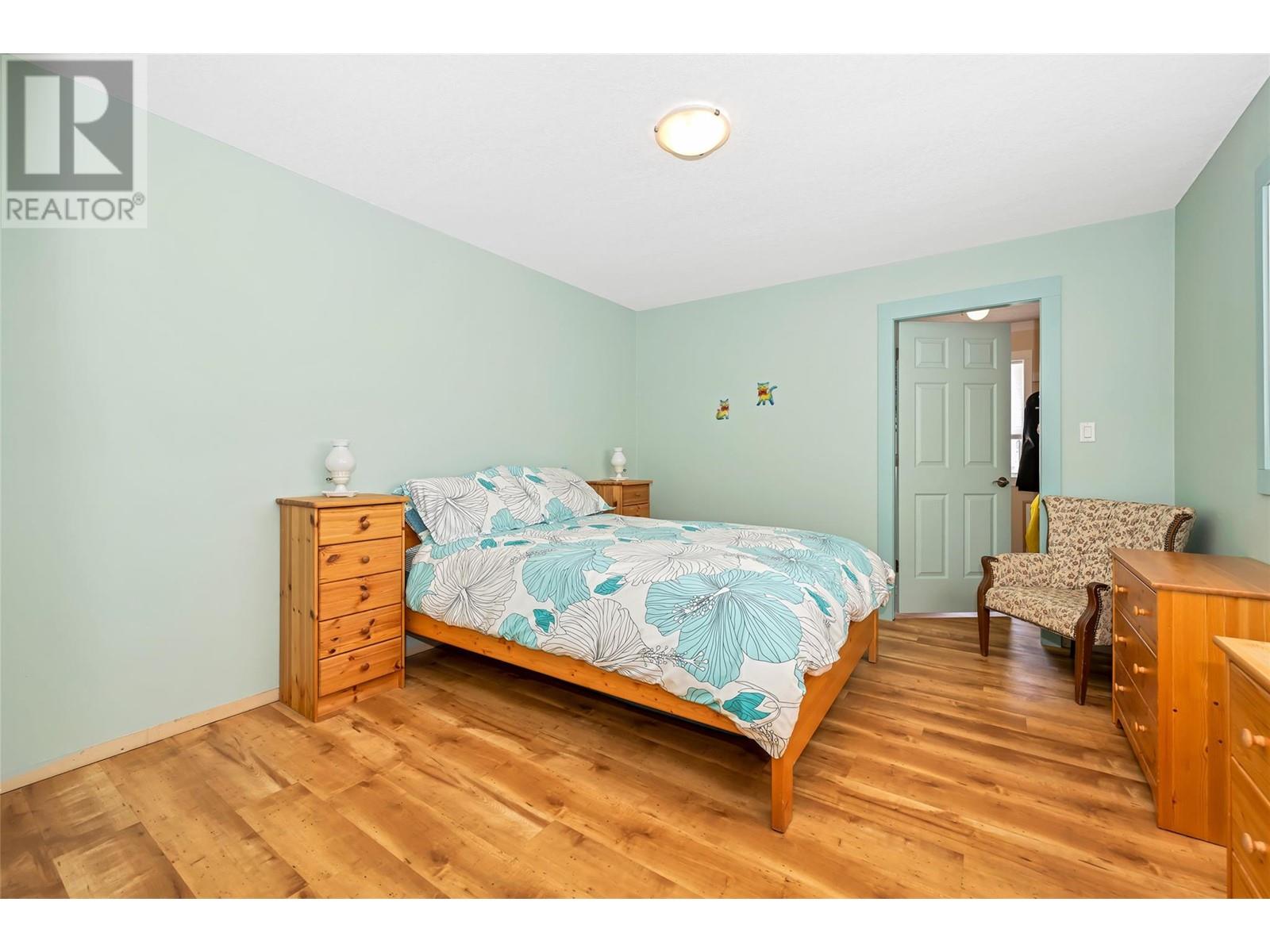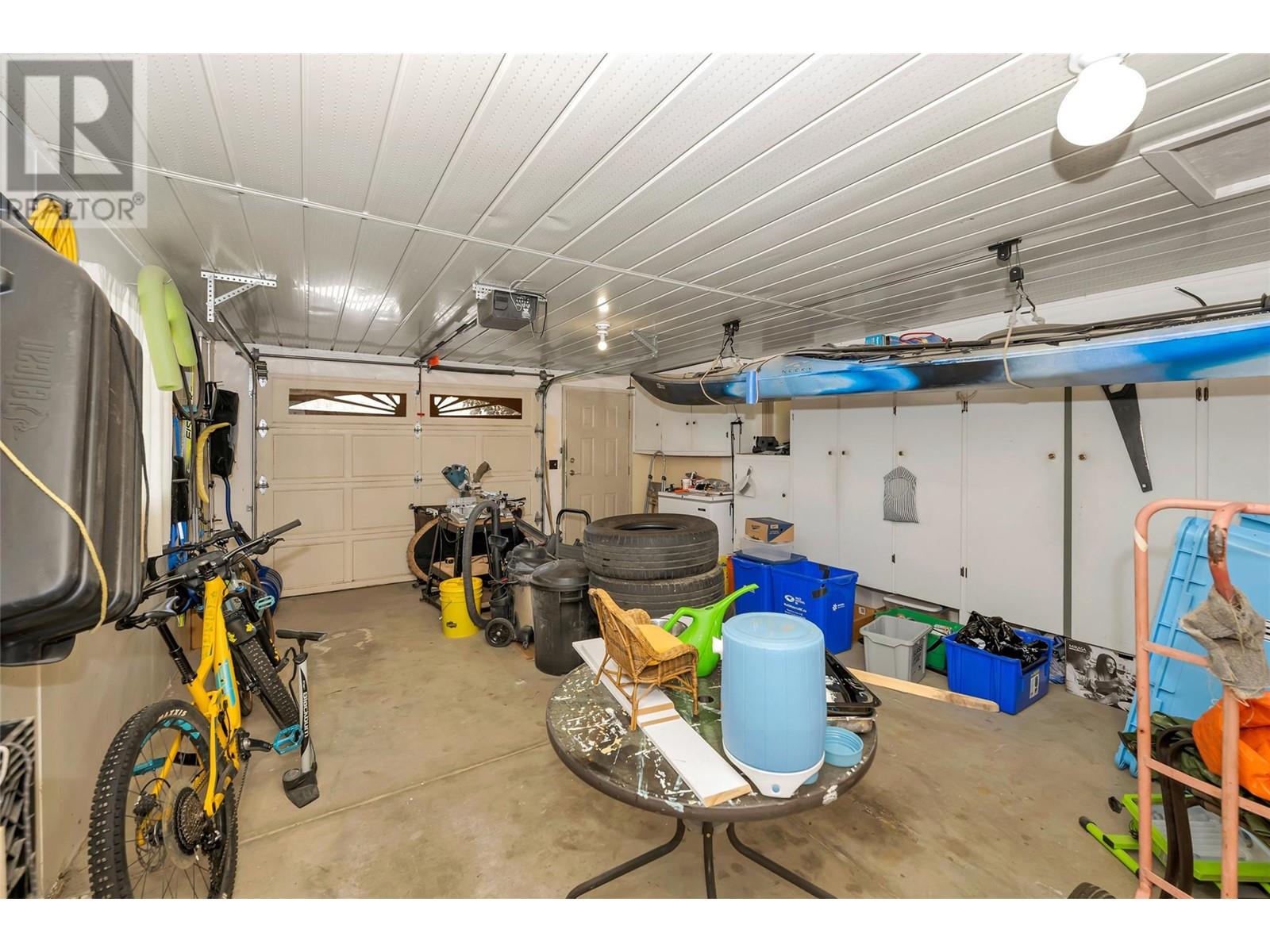2 Bedroom
2 Bathroom
1,124 ft2
Ranch
Fireplace
Central Air Conditioning
Forced Air, See Remarks
Landscaped, Level
$617,000
This charming two-bedroom, 1.5-bath bungalow is ideally located at the corner of two no-thru streets, right next to the Hillview Golf Course. Step inside to experience the abundance of natural light in this 1124 sq. ft home, designed to capture sunshine throughout the day. The new triple-glazed, vinyl windows (installed in 2024), central A/C, and custom cellular shades ensure comfortable living year-round. Elegant new lighting, luxury vinyl flooring, and fresh paint throughout create a warm and inviting atmosphere. The kitchen features a spacious island perfect for entertaining and large bright dining area. The primary bedroom includes a walk-in closet and a beautifully designed three-piece bathroom. The guest bedroom/ office is equally impressive with 2 piece en-suite. Additional highlights include new insulated fiber glass exterior doors, a welcoming front entry with fir and pine trim, and a tiled rear entry that allows for easy clean-up after outdoor adventures with your pets. The laundry area features a large stainless-steel sink, ideal for post-yard work cleanup. The 15’ x 25’ garage is equipped with a wall of storage cabinets, previously used as a workshop. Enjoy a double driveway, lots of extra parking. The yard is a blank canvas waiting for your gardening creativity, complemented by a small shed for storing tires and tools. All essential updates are taken care of, including a newer roof, gas furnace, and A/C (2013) and a gas hot water heater (2018). (id:60329)
Property Details
|
MLS® Number
|
10347593 |
|
Property Type
|
Single Family |
|
Neigbourhood
|
East Hill |
|
Amenities Near By
|
Golf Nearby, Schools, Shopping |
|
Community Features
|
Adult Oriented |
|
Features
|
Level Lot, Private Setting, Corner Site |
|
Parking Space Total
|
1 |
|
View Type
|
Mountain View, View (panoramic) |
Building
|
Bathroom Total
|
2 |
|
Bedrooms Total
|
2 |
|
Architectural Style
|
Ranch |
|
Basement Type
|
Crawl Space |
|
Constructed Date
|
1989 |
|
Construction Style Attachment
|
Detached |
|
Cooling Type
|
Central Air Conditioning |
|
Exterior Finish
|
Vinyl Siding |
|
Fireplace Present
|
Yes |
|
Fireplace Type
|
Insert |
|
Flooring Type
|
Carpeted, Laminate, Linoleum |
|
Half Bath Total
|
1 |
|
Heating Type
|
Forced Air, See Remarks |
|
Roof Material
|
Asphalt Shingle |
|
Roof Style
|
Unknown |
|
Stories Total
|
1 |
|
Size Interior
|
1,124 Ft2 |
|
Type
|
House |
|
Utility Water
|
Municipal Water |
Parking
Land
|
Access Type
|
Easy Access |
|
Acreage
|
No |
|
Land Amenities
|
Golf Nearby, Schools, Shopping |
|
Landscape Features
|
Landscaped, Level |
|
Sewer
|
Municipal Sewage System |
|
Size Frontage
|
60 Ft |
|
Size Irregular
|
0.14 |
|
Size Total
|
0.14 Ac|under 1 Acre |
|
Size Total Text
|
0.14 Ac|under 1 Acre |
|
Zoning Type
|
Residential |
Rooms
| Level |
Type |
Length |
Width |
Dimensions |
|
Main Level |
Other |
|
|
15'7'' x 22'10'' |
|
Main Level |
Laundry Room |
|
|
9'8'' x 9'6'' |
|
Main Level |
Living Room |
|
|
16'1'' x 16'1'' |
|
Main Level |
Kitchen |
|
|
11'11'' x 9'5'' |
|
Main Level |
Dining Room |
|
|
11'3'' x 11'1'' |
|
Main Level |
Foyer |
|
|
5'1'' x 5'1'' |
|
Main Level |
Primary Bedroom |
|
|
12'10'' x 11'9'' |
|
Main Level |
3pc Ensuite Bath |
|
|
8'1'' x 6'4'' |
|
Main Level |
Other |
|
|
8'1'' x 6'4'' |
|
Main Level |
Bedroom |
|
|
11'3'' x 11'9'' |
|
Main Level |
2pc Ensuite Bath |
|
|
4'11'' x 4'9'' |
https://www.realtor.ca/real-estate/28313747/1401-12-street-vernon-east-hill







































