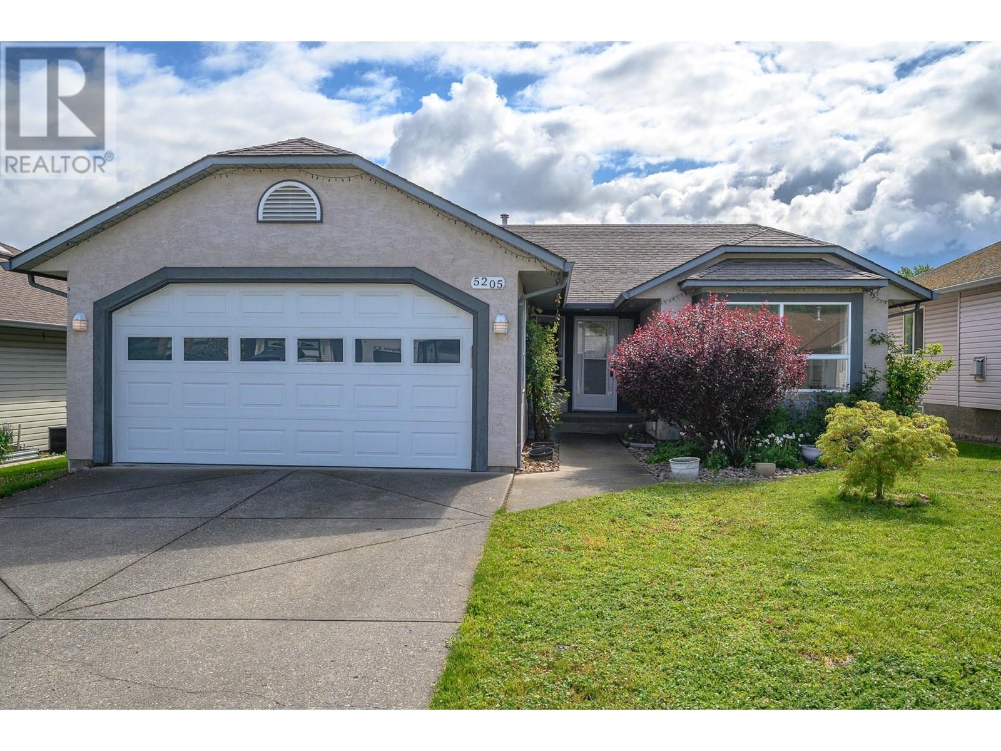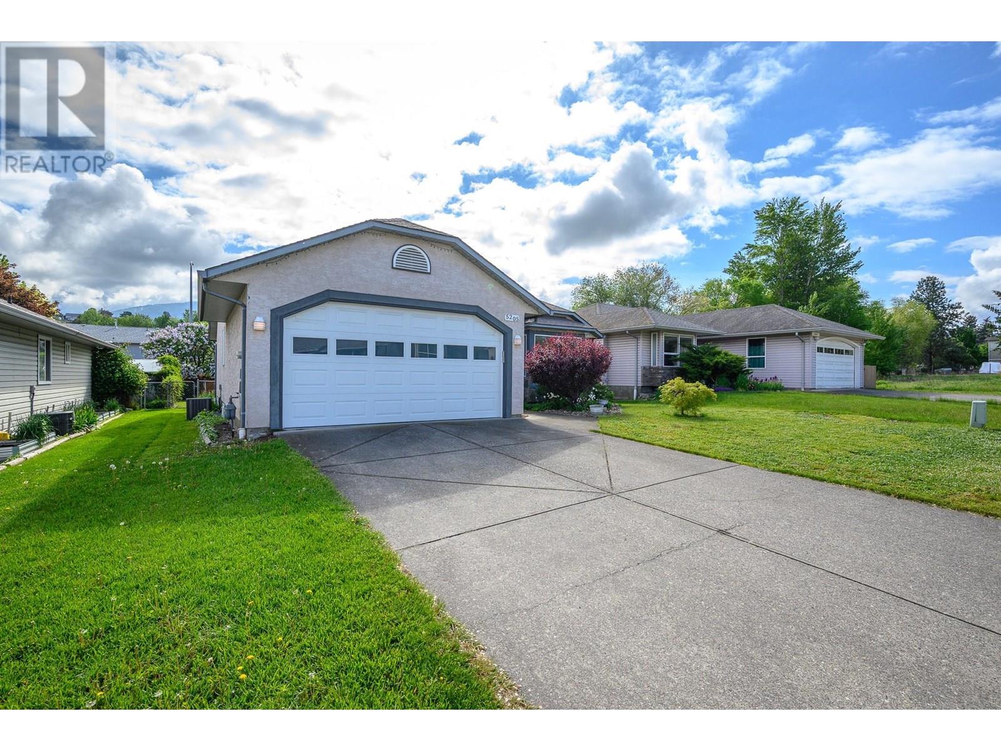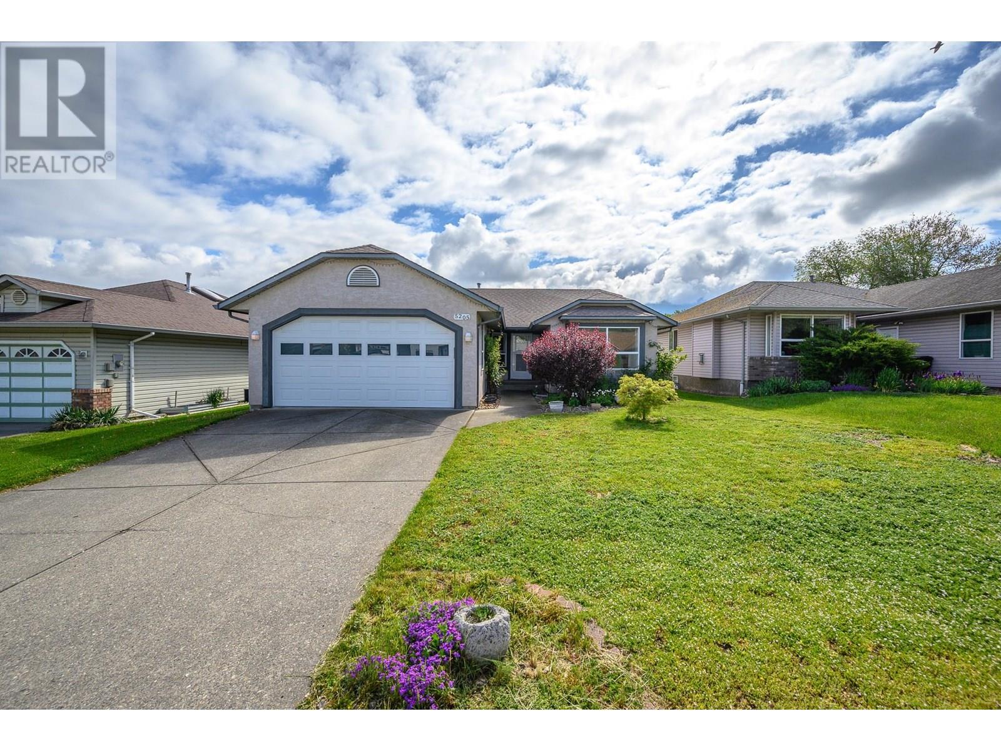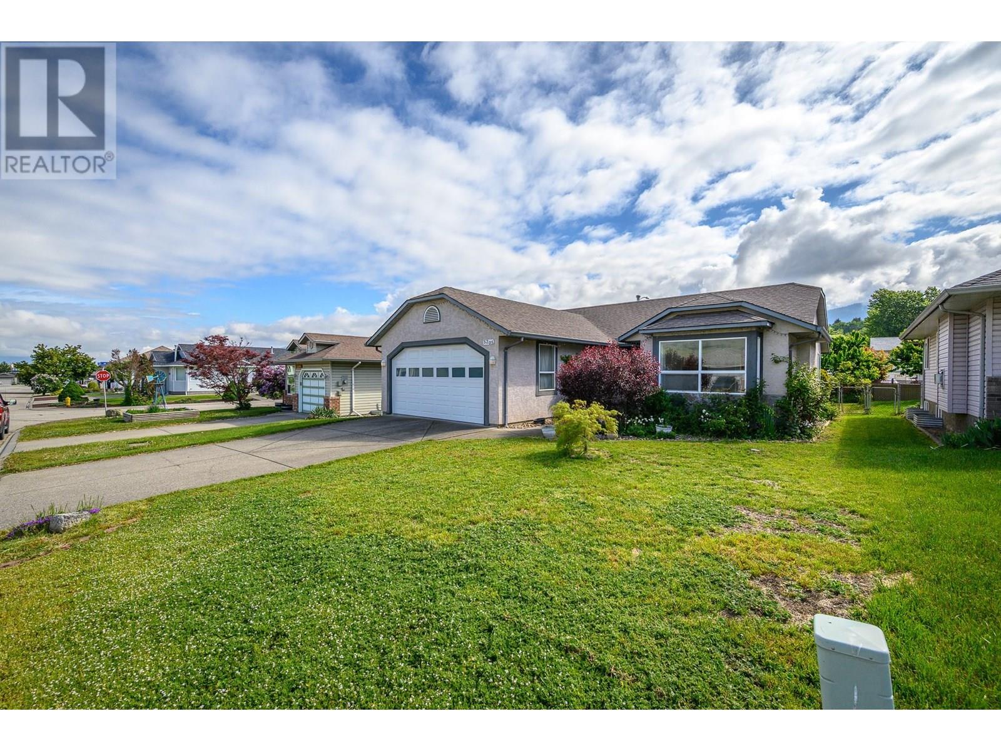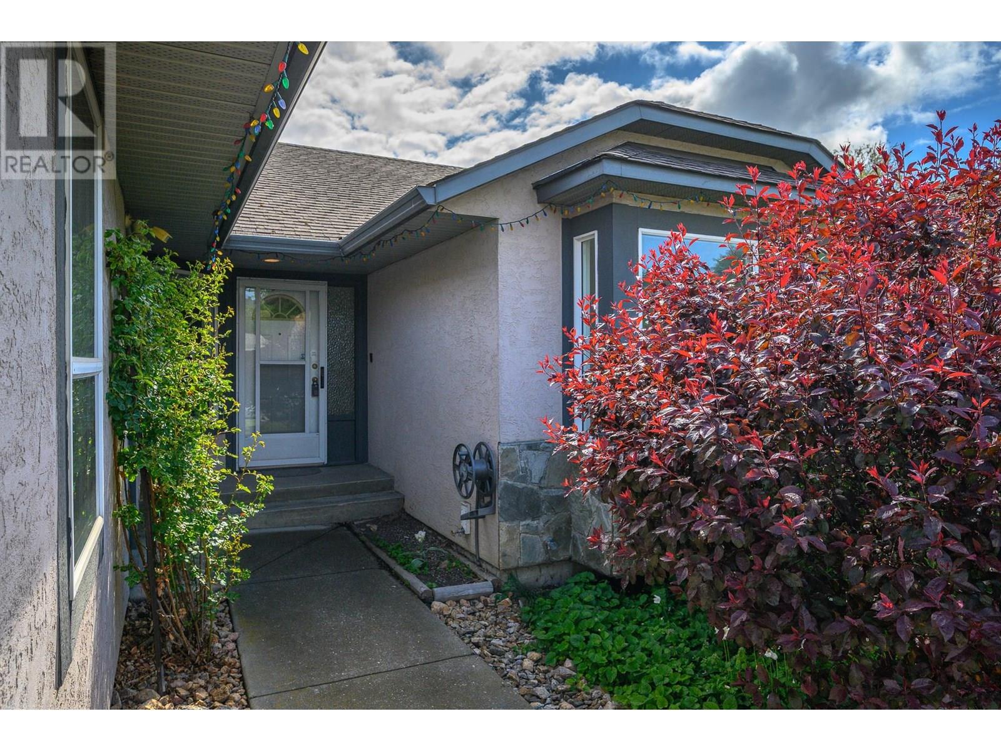5 Bedroom
3 Bathroom
1,586 ft2
Ranch
Central Air Conditioning
Forced Air
Landscaped, Level
$689,000
Welcome to this beautifully maintained rancher-style home nestled in a peaceful cul-de-sac, offering the perfect blend of comfort, space, and convenience – the ideal alternative to condo living, without the strata! On the main floor, you'll find a functional and flowing open-concept layout, featuring a spacious living and dining area that opens to a bright kitchen with a cozy breakfast nook, perfectly positioned to enjoy lovely views of the flat, fully fenced backyard. The main level includes three well-appointed bedrooms, including a generous primary suite with its own private en suite, plus a second full bathroom for family or guests. Downstairs, the fully finished basement offers great flexibility with two additional bedrooms, a full bathroom, a large laundry room, and a massive storage area – perfect for keeping things organized or setting up a hobby space. Enjoy the convenience of a double garage, ideal for parking or extra storage. Located on a flat lot in a quiet area, this home is steps to parks, close to shopping, schools, and all amenities. Don’t miss out on this rare opportunity – a spacious, no-strata home with room for everyone, in a location you’ll love! (id:60329)
Property Details
|
MLS® Number
|
10347676 |
|
Property Type
|
Single Family |
|
Neigbourhood
|
Harwood |
|
Amenities Near By
|
Golf Nearby, Public Transit, Park, Recreation, Schools, Shopping |
|
Features
|
Cul-de-sac, Level Lot |
|
Parking Space Total
|
4 |
|
Road Type
|
Cul De Sac |
Building
|
Bathroom Total
|
3 |
|
Bedrooms Total
|
5 |
|
Appliances
|
Range, Refrigerator, Dishwasher, Dryer, Washer |
|
Architectural Style
|
Ranch |
|
Constructed Date
|
1994 |
|
Construction Style Attachment
|
Detached |
|
Cooling Type
|
Central Air Conditioning |
|
Exterior Finish
|
Stucco |
|
Heating Type
|
Forced Air |
|
Roof Material
|
Asphalt Shingle |
|
Roof Style
|
Unknown |
|
Stories Total
|
2 |
|
Size Interior
|
1,586 Ft2 |
|
Type
|
House |
|
Utility Water
|
Municipal Water |
Parking
Land
|
Access Type
|
Easy Access |
|
Acreage
|
No |
|
Fence Type
|
Fence |
|
Land Amenities
|
Golf Nearby, Public Transit, Park, Recreation, Schools, Shopping |
|
Landscape Features
|
Landscaped, Level |
|
Sewer
|
Municipal Sewage System |
|
Size Irregular
|
0.11 |
|
Size Total
|
0.11 Ac|under 1 Acre |
|
Size Total Text
|
0.11 Ac|under 1 Acre |
|
Zoning Type
|
Unknown |
Rooms
| Level |
Type |
Length |
Width |
Dimensions |
|
Basement |
Utility Room |
|
|
13'4'' x 14'9'' |
|
Basement |
Storage |
|
|
13'1'' x 34'10'' |
|
Basement |
Laundry Room |
|
|
7'8'' x 8'1'' |
|
Basement |
Bedroom |
|
|
11'4'' x 12'10'' |
|
Basement |
Bedroom |
|
|
11'4'' x 12'11'' |
|
Basement |
4pc Bathroom |
|
|
5' x 8'2'' |
|
Main Level |
Foyer |
|
|
7'1'' x 11'10'' |
|
Main Level |
Dining Room |
|
|
9'10'' x 9'6'' |
|
Main Level |
Dining Nook |
|
|
8'7'' x 8'10'' |
|
Main Level |
Bedroom |
|
|
8'10'' x 12'4'' |
|
Main Level |
Bedroom |
|
|
12'3'' x 8'9'' |
|
Main Level |
4pc Ensuite Bath |
|
|
7'3'' x 4'11'' |
|
Main Level |
4pc Bathroom |
|
|
7'4'' x 6'8'' |
|
Main Level |
Primary Bedroom |
|
|
12'3'' x 12'1'' |
|
Main Level |
Living Room |
|
|
11'8'' x 18'8'' |
|
Main Level |
Kitchen |
|
|
10'1'' x 12'2'' |
https://www.realtor.ca/real-estate/28314014/5205-21-street-vernon-harwood
