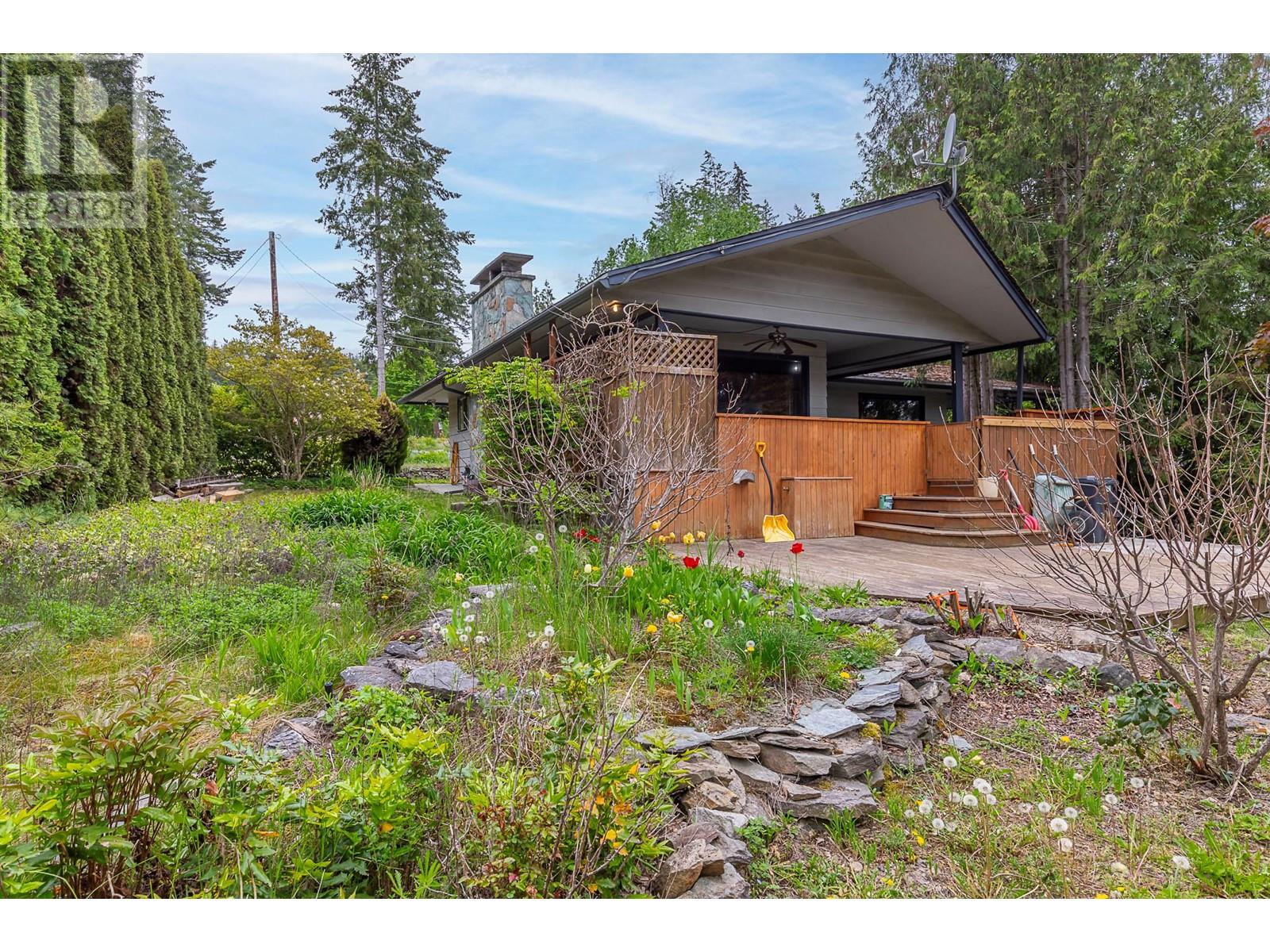3101 Cedar Drive Blind Bay, British Columbia V0E 2W2
3 Bedroom
2 Bathroom
1,990 ft2
Ranch
Baseboard Heaters, See Remarks
$550,000
This home stands out and let me tell you why! - It contains a two bedroom suite with a high rental income to help pay your mortgage. - Beautiful wood featured throughout the entire home - A large corner lot with a yard to entertain in - firepit included! - Wrap around deck for lounging on a summer days. - Little workshop to tinker on all your projects. - Open concept kitchen - you have a ton of space! - Large master room with walk in closet. - Great price point! Your mortgage could cost less than your current rent with the downstairs unit being rented out! (id:60329)
Property Details
| MLS® Number | 10347668 |
| Property Type | Single Family |
| Neigbourhood | Blind Bay |
| Parking Space Total | 5 |
Building
| Bathroom Total | 2 |
| Bedrooms Total | 3 |
| Appliances | Refrigerator, Dishwasher, Range - Gas, Microwave, Oven, Washer |
| Architectural Style | Ranch |
| Constructed Date | 1971 |
| Construction Style Attachment | Detached |
| Heating Type | Baseboard Heaters, See Remarks |
| Stories Total | 2 |
| Size Interior | 1,990 Ft2 |
| Type | House |
| Utility Water | Municipal Water |
Parking
| See Remarks | |
| Other | |
| Rear | |
| R V |
Land
| Acreage | No |
| Sewer | Septic Tank |
| Size Irregular | 0.31 |
| Size Total | 0.31 Ac|under 1 Acre |
| Size Total Text | 0.31 Ac|under 1 Acre |
| Zoning Type | Unknown |
Rooms
| Level | Type | Length | Width | Dimensions |
|---|---|---|---|---|
| Basement | Bedroom | 9'8'' x 8'8'' | ||
| Basement | Bedroom | 13' x 8'7'' | ||
| Basement | 3pc Bathroom | 8'3'' x 6'1'' | ||
| Basement | Living Room | 13'1'' x 8'11'' | ||
| Basement | Kitchen | 12'1'' x 8'9'' | ||
| Basement | Laundry Room | 7'10'' x 7'3'' | ||
| Basement | Den | 10'3'' x 9'8'' | ||
| Main Level | Recreation Room | 16'8'' x 10'4'' | ||
| Main Level | 4pc Bathroom | 8'1'' x 6'7'' | ||
| Main Level | Primary Bedroom | 15'4'' x 13'6'' | ||
| Main Level | Living Room | 19'2'' x 19' | ||
| Main Level | Kitchen | 19'2'' x 12'4'' |
https://www.realtor.ca/real-estate/28313272/3101-cedar-drive-blind-bay-blind-bay
Contact Us
Contact us for more information









































