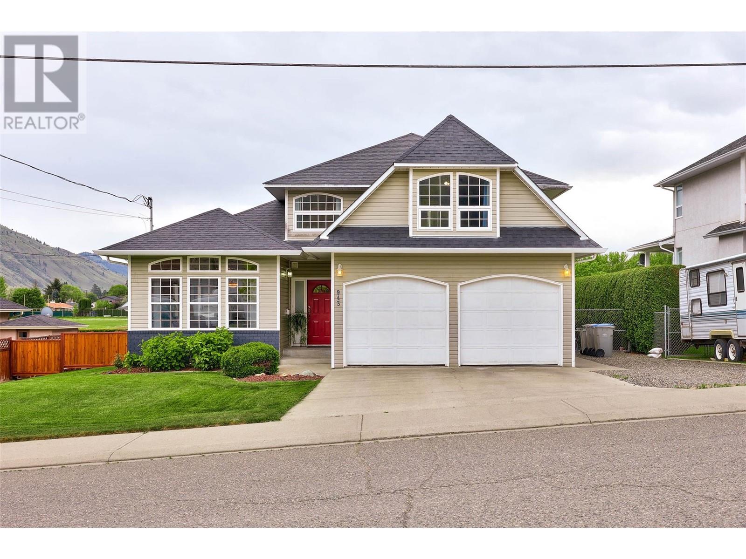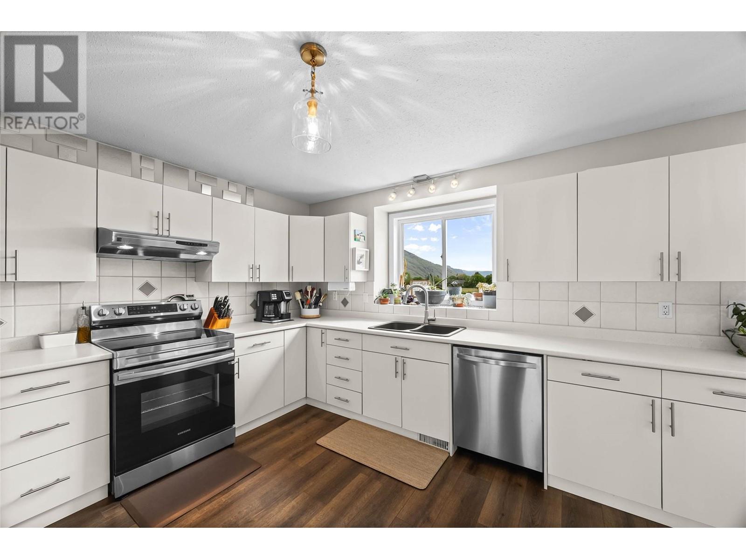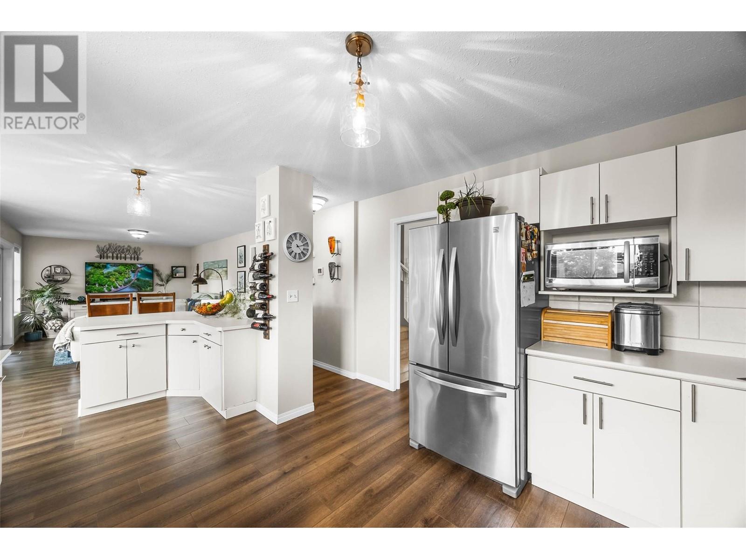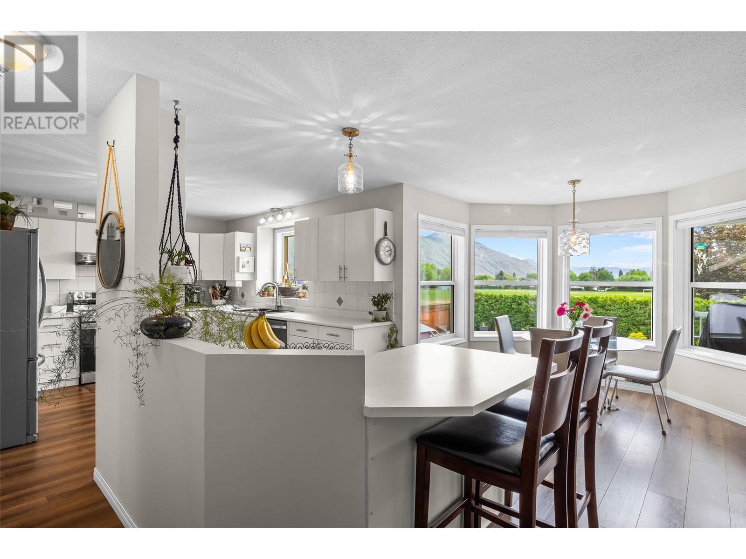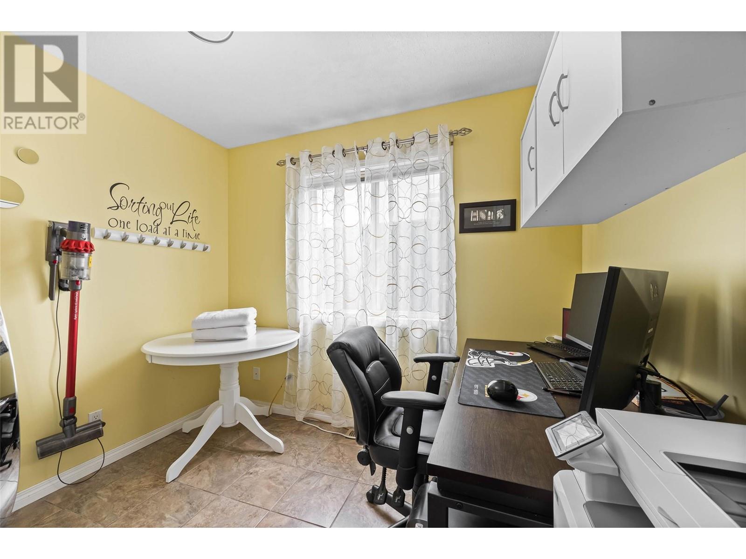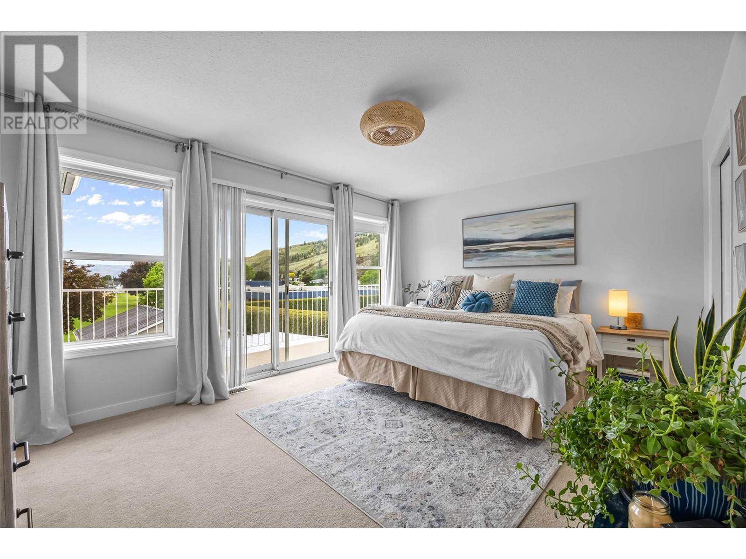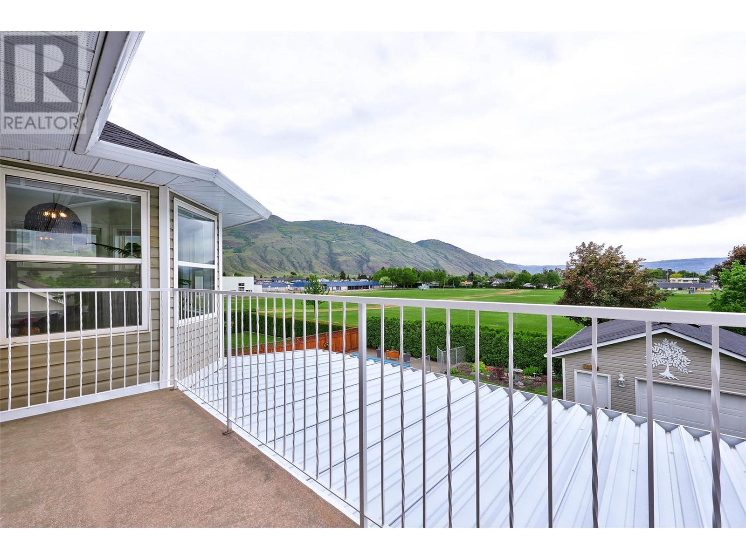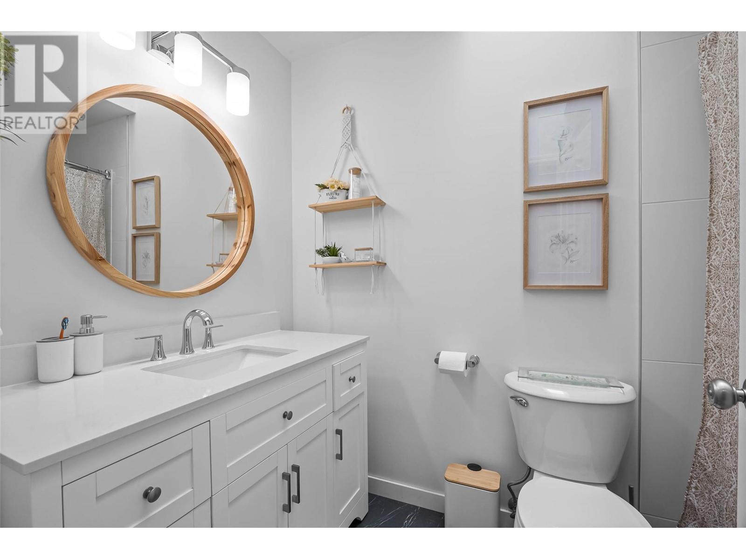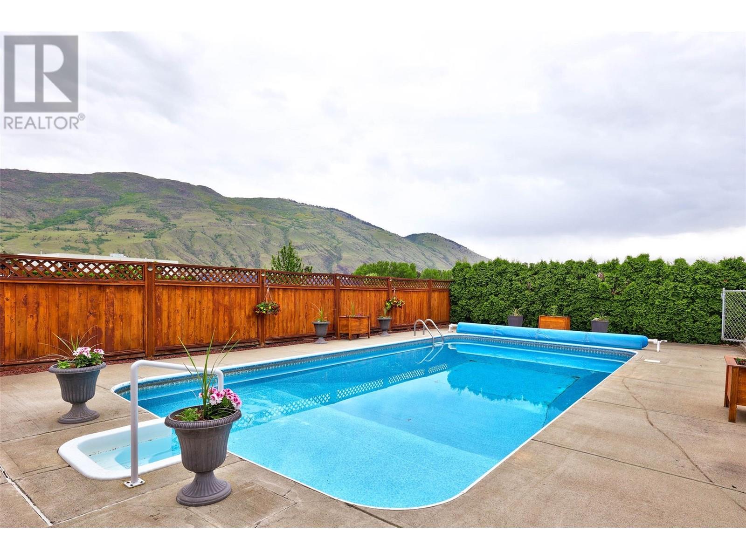3 Bedroom
4 Bathroom
3,621 ft2
Inground Pool
Central Air Conditioning
In Floor Heating, See Remarks
Landscaped, Level
$1,188,800
This beautifully appointed two-storey home with a fully finished basement is centrally located in one of the most desirable areas of Westsyde. With 4 bedrooms and 4 bathrooms, this spacious residence backs directly onto school grounds, offering both privacy and a convenient setting for families. From the large 17 x 13 covered deck, you can enjoy stunning mountain views and soak up the morning and afternoon sun. The 10,000 sq ft lot is fully landscaped and fenced, featuring an inground solar-heated pool, an open-air gazebo, and a 16 x 22 detached shop, creating an ideal outdoor space for relaxation and entertaining. Inside, the home has seen extensive updates and is truly a pleasure to show. The lower level includes a separate entrance and a summer kitchen, making it perfect for extended family or guests. Additional features include an attached garage, RV parking, and a location that offers exceptional convenience. It’s within walking distance to schools, a shopping center, Westsyde Pool, parks, and the golf course, and only about a five-minute drive to Privato Winery. The home is also situated along a bus route. Bonus room upstairs is currently used as the 4th bedroom. For more information or to arrange a viewing, contact Phil at 250-318-0100. (id:60329)
Property Details
|
MLS® Number
|
10347831 |
|
Property Type
|
Single Family |
|
Neigbourhood
|
Westsyde |
|
Amenities Near By
|
Golf Nearby, Recreation, Schools, Shopping |
|
Community Features
|
Family Oriented |
|
Features
|
Level Lot, Central Island, Balcony |
|
Parking Space Total
|
4 |
|
Pool Type
|
Inground Pool |
|
View Type
|
Mountain View |
Building
|
Bathroom Total
|
4 |
|
Bedrooms Total
|
3 |
|
Appliances
|
Range, Refrigerator, Dishwasher, See Remarks, Washer & Dryer |
|
Basement Type
|
Full |
|
Constructed Date
|
1991 |
|
Construction Style Attachment
|
Detached |
|
Cooling Type
|
Central Air Conditioning |
|
Exterior Finish
|
Brick, Vinyl Siding |
|
Fire Protection
|
Smoke Detector Only |
|
Flooring Type
|
Mixed Flooring |
|
Half Bath Total
|
1 |
|
Heating Type
|
In Floor Heating, See Remarks |
|
Roof Material
|
Asphalt Shingle |
|
Roof Style
|
Unknown |
|
Stories Total
|
3 |
|
Size Interior
|
3,621 Ft2 |
|
Type
|
House |
|
Utility Water
|
Municipal Water |
Parking
|
Attached Garage
|
3 |
|
Detached Garage
|
3 |
|
R V
|
1 |
Land
|
Access Type
|
Easy Access |
|
Acreage
|
No |
|
Fence Type
|
Fence |
|
Land Amenities
|
Golf Nearby, Recreation, Schools, Shopping |
|
Landscape Features
|
Landscaped, Level |
|
Sewer
|
Municipal Sewage System |
|
Size Irregular
|
0.23 |
|
Size Total
|
0.23 Ac|under 1 Acre |
|
Size Total Text
|
0.23 Ac|under 1 Acre |
|
Zoning Type
|
Unknown |
Rooms
| Level |
Type |
Length |
Width |
Dimensions |
|
Second Level |
4pc Bathroom |
|
|
Measurements not available |
|
Second Level |
5pc Bathroom |
|
|
Measurements not available |
|
Second Level |
Other |
|
|
15' x 12' |
|
Second Level |
Bedroom |
|
|
12' x 9' |
|
Second Level |
Bedroom |
|
|
11'6'' x 11'6'' |
|
Second Level |
Primary Bedroom |
|
|
14' x 12'6'' |
|
Basement |
4pc Bathroom |
|
|
Measurements not available |
|
Basement |
Storage |
|
|
8' x 2' |
|
Basement |
Storage |
|
|
10' x 6' |
|
Basement |
Den |
|
|
13'6'' x 9' |
|
Basement |
Den |
|
|
15' x 11' |
|
Basement |
Living Room |
|
|
16'6'' x 10' |
|
Basement |
Kitchen |
|
|
12' x 8'6'' |
|
Main Level |
2pc Bathroom |
|
|
Measurements not available |
|
Main Level |
Foyer |
|
|
9' x 5' |
|
Main Level |
Dining Nook |
|
|
10' x 8' |
|
Main Level |
Den |
|
|
9' x 8' |
|
Main Level |
Kitchen |
|
|
19' x 10' |
|
Main Level |
Dining Room |
|
|
12'6'' x 11' |
|
Main Level |
Living Room |
|
|
15'6'' x 12'6'' |
https://www.realtor.ca/real-estate/28312293/943-bebek-road-kamloops-westsyde
