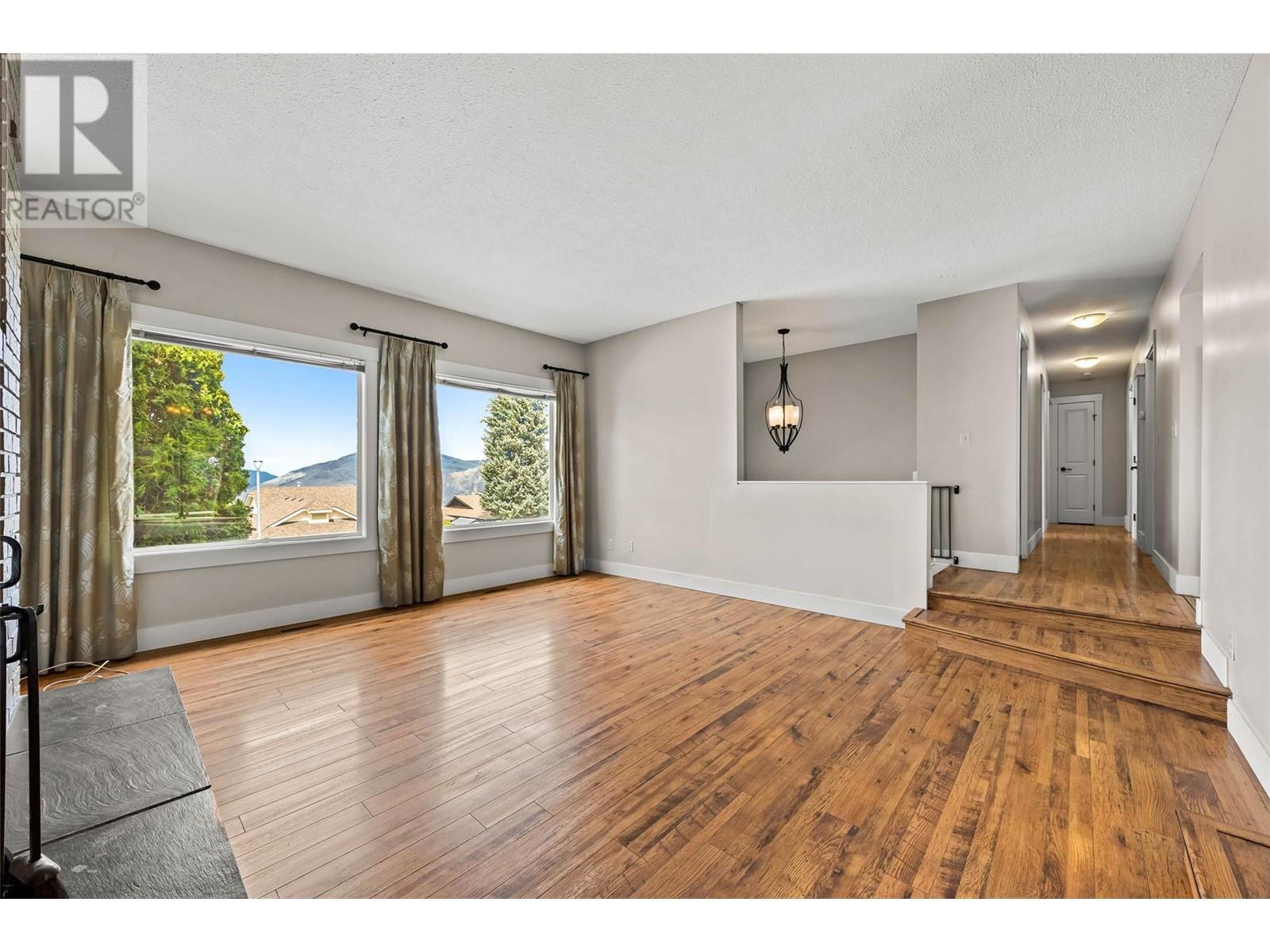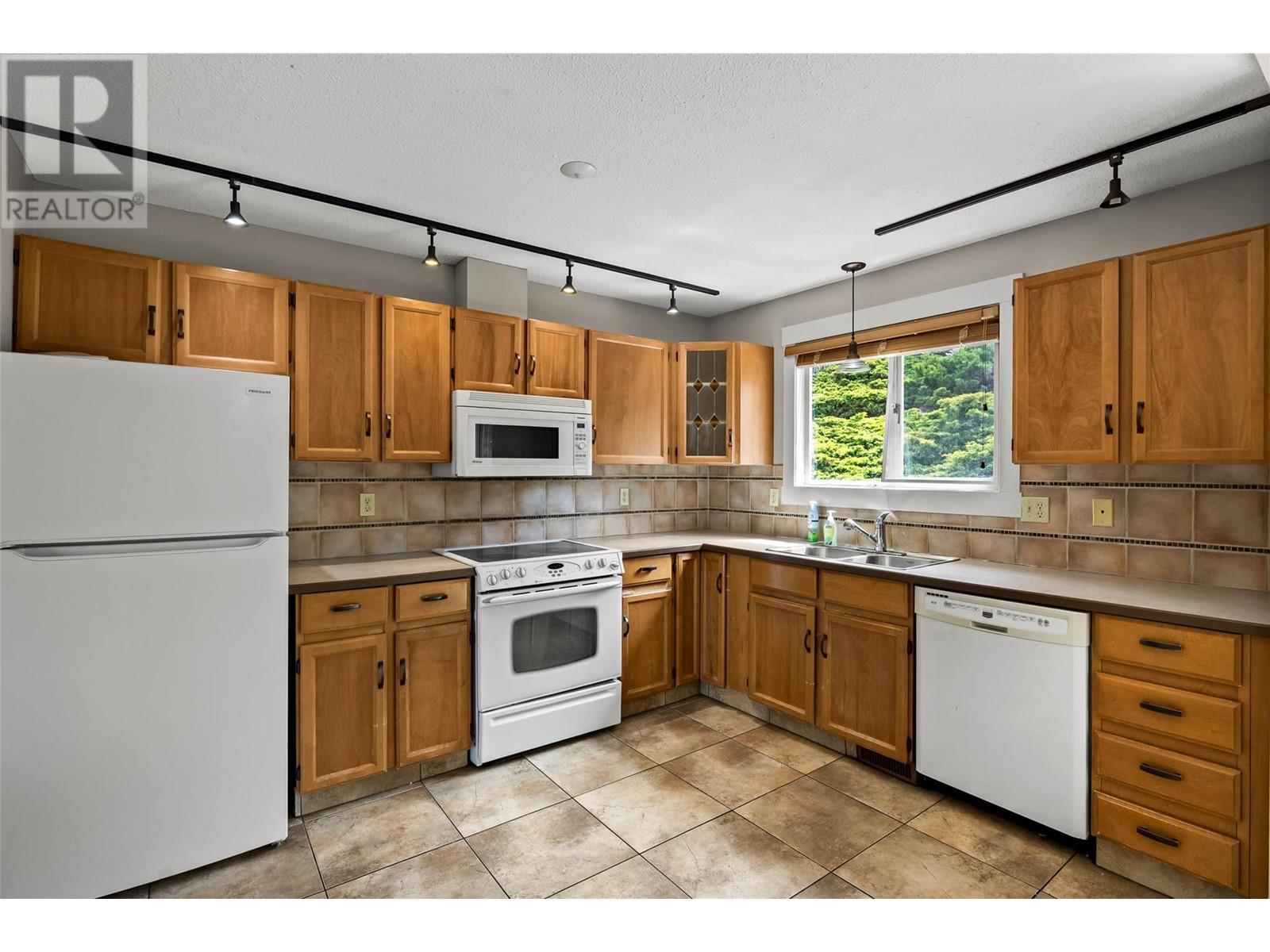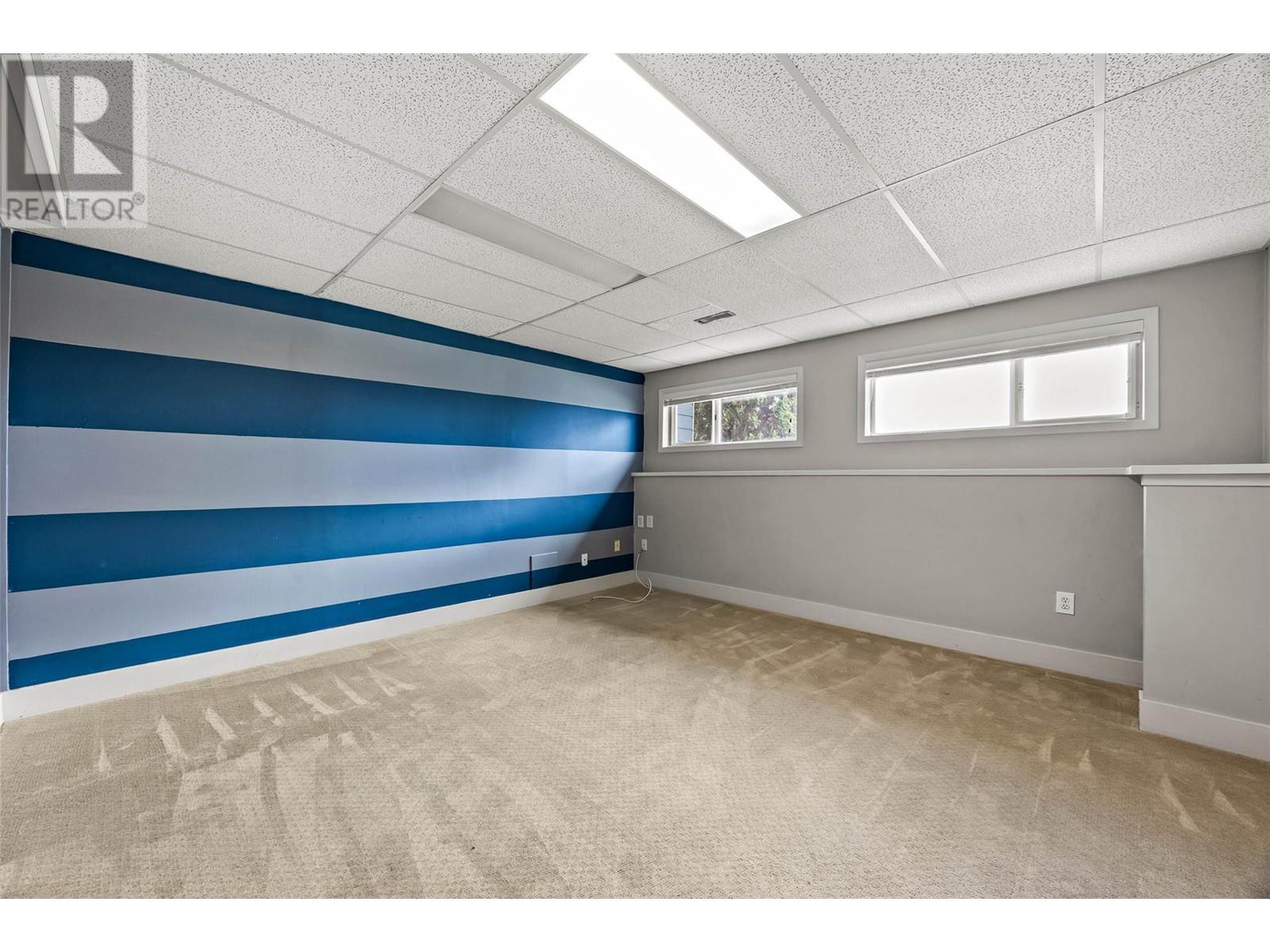4 Bedroom
3 Bathroom
2,017 ft2
Fireplace
Central Air Conditioning
Forced Air, See Remarks
Landscaped
$749,900
Stop the CAR. .... Are You Looking for A ""GREAT FAMILY HOME"" in a FANTASTIC NEIGHBOURHOOD? Your Search stops here! Welcome to 429 Gleneagles Drive, A Beautiful & Maintained Family home, Which is Conveniently located in Upper Sahali's sought-after neighborhood & have a Lots to Offer, Upstairs you'll find Spacious Kitchen with oodles of cabinets for all your storage needs, Sunken living room & Dining room that leads to the backyard. 3 Good Sized Bedrooms up & a full four piece main Bathroom. The primary bedroom has a three piece ensuite & 2 closets. The downstairs features a 4th Bedroom, nice sized rec room, laundry room & Mechanical room area that has a 2 piece Bathroom with a Rough-in for Shower. This Home also Comes with central air, all major appliances, window coverings. The 2 car garage has an extra 11 X 8 extension for a workshop/storage. The multi level backyard offers a huge wooden deck that is great for entertaining and the upper level boasts amazing northern views. BONUS: There is a Potential for Suite downstairs, which can be great mortgage Helper. 429 Gleneagles Drive is part of a Very Welcoming community, Which makes it perfect blend of luxury, convenience, & a strong sense of belonging. Don't miss the chance to make this exceptional property your new home. A Must See! (id:60329)
Property Details
|
MLS® Number
|
10347951 |
|
Property Type
|
Single Family |
|
Neigbourhood
|
Sahali |
|
Features
|
Private Setting, See Remarks |
|
Parking Space Total
|
4 |
|
View Type
|
Valley View |
Building
|
Bathroom Total
|
3 |
|
Bedrooms Total
|
4 |
|
Appliances
|
Refrigerator, Range - Electric, Oven, Hood Fan, Washer & Dryer |
|
Basement Type
|
Partial |
|
Constructed Date
|
1981 |
|
Construction Style Attachment
|
Detached |
|
Cooling Type
|
Central Air Conditioning |
|
Fire Protection
|
Controlled Entry |
|
Fireplace Fuel
|
Gas |
|
Fireplace Present
|
Yes |
|
Fireplace Type
|
Unknown |
|
Flooring Type
|
Laminate, Tile |
|
Half Bath Total
|
1 |
|
Heating Type
|
Forced Air, See Remarks |
|
Roof Material
|
Asphalt Shingle |
|
Roof Style
|
Unknown |
|
Stories Total
|
2 |
|
Size Interior
|
2,017 Ft2 |
|
Type
|
House |
|
Utility Water
|
Municipal Water |
Parking
Land
|
Access Type
|
Easy Access |
|
Acreage
|
No |
|
Fence Type
|
Fence |
|
Landscape Features
|
Landscaped |
|
Sewer
|
Municipal Sewage System |
|
Size Irregular
|
0.19 |
|
Size Total
|
0.19 Ac|under 1 Acre |
|
Size Total Text
|
0.19 Ac|under 1 Acre |
|
Zoning Type
|
Residential |
Rooms
| Level |
Type |
Length |
Width |
Dimensions |
|
Basement |
Utility Room |
|
|
11' x 8' |
|
Basement |
Laundry Room |
|
|
11'4'' x 7'7'' |
|
Basement |
Recreation Room |
|
|
14'2'' x 13'9'' |
|
Basement |
Bedroom |
|
|
11' x 10'9'' |
|
Main Level |
Full Bathroom |
|
|
Measurements not available |
|
Main Level |
Full Bathroom |
|
|
Measurements not available |
|
Main Level |
Partial Bathroom |
|
|
Measurements not available |
|
Main Level |
Bedroom |
|
|
10'11'' x 9'11'' |
|
Main Level |
Bedroom |
|
|
9'11'' x 9'7'' |
|
Main Level |
Primary Bedroom |
|
|
14'3'' x 11'6'' |
|
Main Level |
Kitchen |
|
|
11'6'' x 9'7'' |
|
Main Level |
Dining Room |
|
|
11'6'' x 10' |
|
Main Level |
Living Room |
|
|
16'4'' x 14'3'' |
Utilities
|
Cable
|
Available |
|
Electricity
|
Available |
|
Natural Gas
|
Available |
|
Telephone
|
At Lot Line |
|
Sewer
|
Available |
|
Water
|
Available |
https://www.realtor.ca/real-estate/28311813/429-gleneagles-drive-kamloops-sahali


























