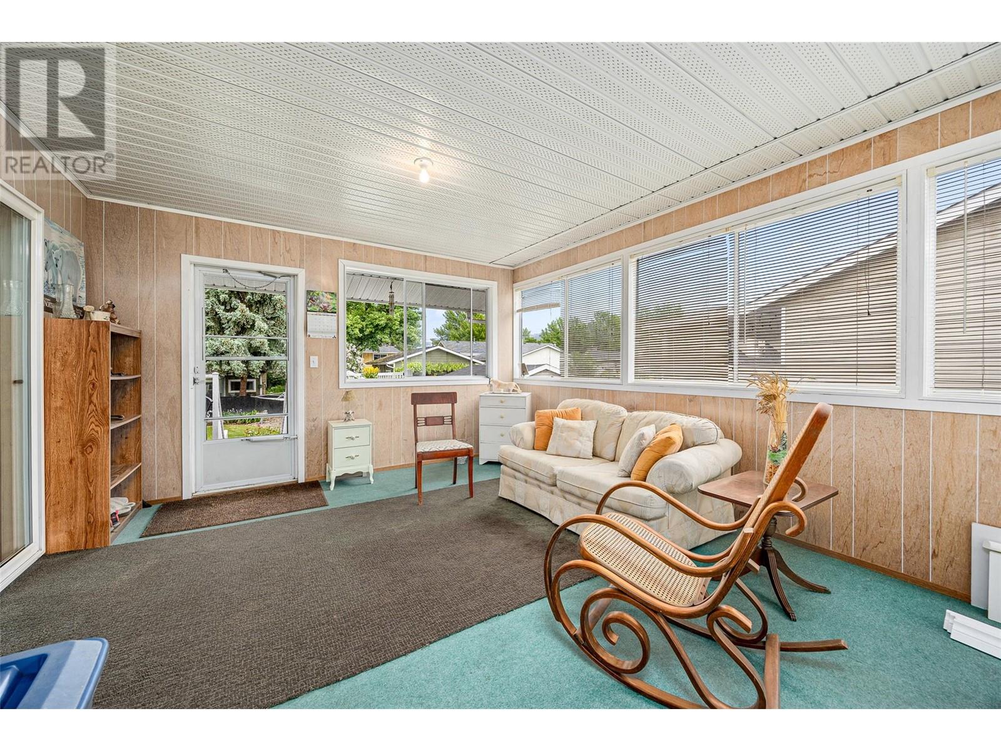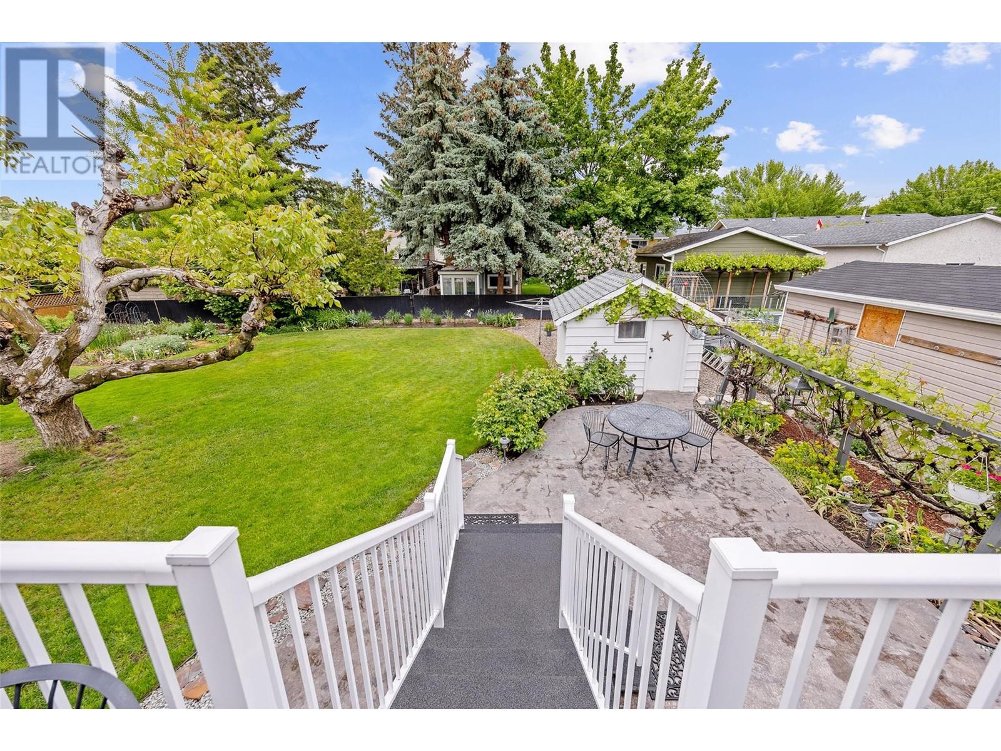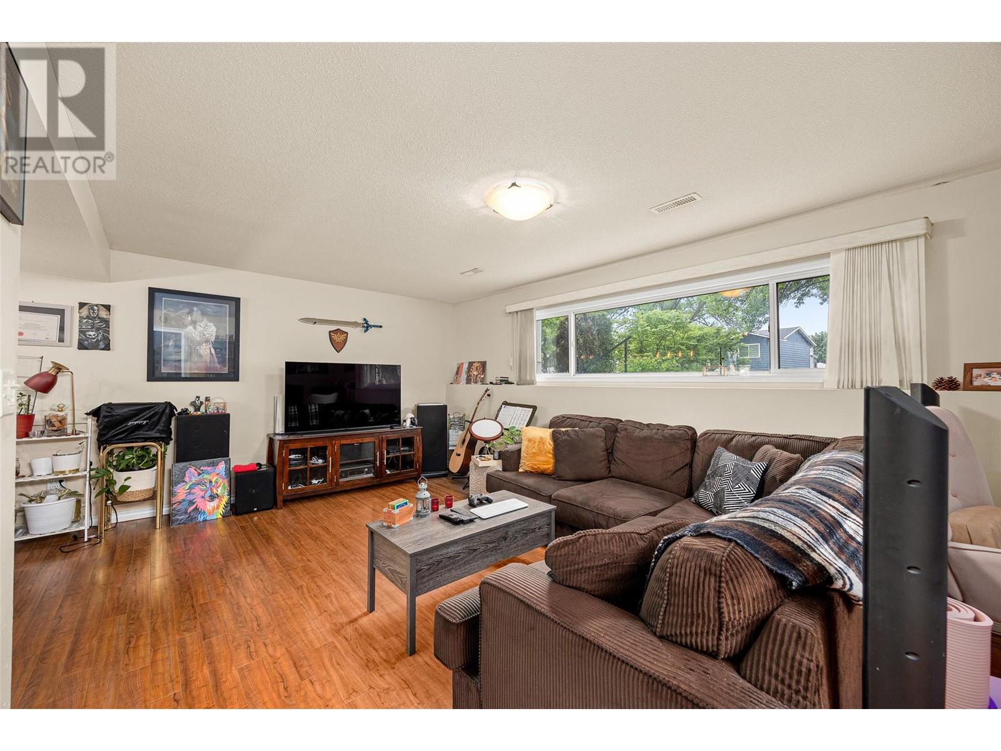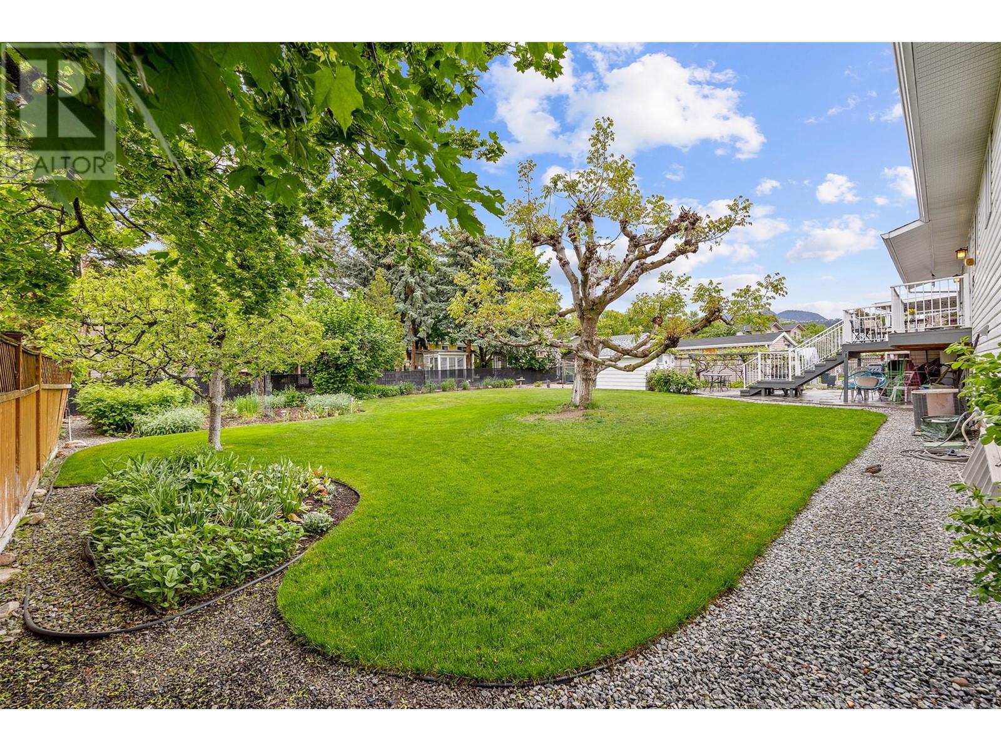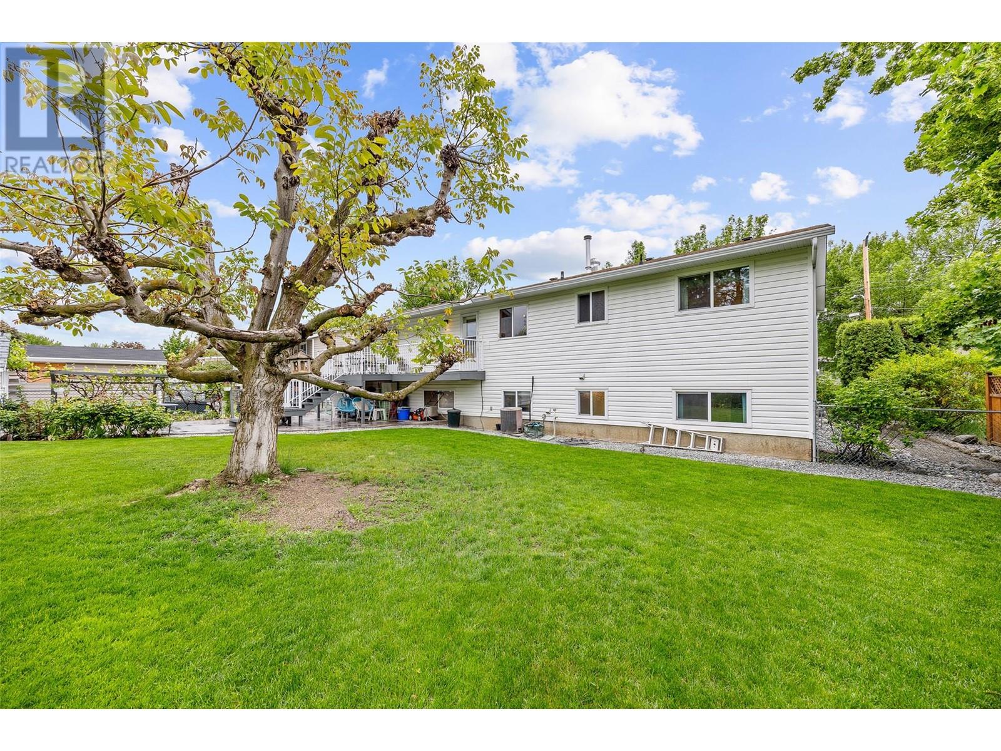980 Thompson Road Kelowna, British Columbia V1X 3X1
$879,000
Welcome to 980 Thompson Road a lovingly maintained home full of charm, potential, and natural beauty, nestled in a quiet neighbourhood just steps from the Mission Creek Greenway, where you can walk or bike for miles, & Gertsmar’s Park, which offers tennis courts, a playground, & family-friendly green space. This versatile 4-bed, 2-bath home with a 323SQFT enclosed Sunroom, & a separate-entry in-law suite, ideal for multigenerational living or extra rental income. The home was professionally rebuilt in 1993 following a vehicle-related fire & features all-new wiring, windows, & vinyl siding from that time. Zoned MF1, the property is a smart choice for families, investors, or those looking for a mortgage helper. The large, level backyard is fully fenced and filled with potential—perfect for adding a pool, carriage house, or enjoying it as a tranquil garden retreat. Mature walnut, hazelnut, & pear trees provide shade and seasonal bounty, while Thompson & Welches grapevines wind through fragrant flower beds, surrounding a stamped concrete patio that’s ideal for outdoor entertaining. The entire yard is irrigated & ideal for children, pets, or simply relaxing in your private outdoor oasis. Springvalley school catchment—Quigley Elementary, Springvalley Middle, and Rutland High, steps to transit. This home offers everyday convenience in a peaceful setting. Whether you’re looking to invest, expand, or settle into a serene & flexible property close to nature, this home is a must-see! (id:60329)
Open House
This property has open houses!
1:00 pm
Ends at:3:00 pm
Property Details
| MLS® Number | 10347522 |
| Property Type | Single Family |
| Neigbourhood | Rutland South |
| Amenities Near By | Public Transit, Airport, Park, Recreation, Schools, Shopping |
| Community Features | Family Oriented |
| Features | Private Setting, Treed |
| Parking Space Total | 5 |
Building
| Bathroom Total | 2 |
| Bedrooms Total | 4 |
| Constructed Date | 1976 |
| Construction Style Attachment | Detached |
| Cooling Type | See Remarks |
| Heating Type | Baseboard Heaters, Forced Air |
| Stories Total | 2 |
| Size Interior | 2,068 Ft2 |
| Type | House |
| Utility Water | Irrigation District |
Parking
| Carport |
Land
| Access Type | Easy Access |
| Acreage | No |
| Fence Type | Chain Link, Fence |
| Land Amenities | Public Transit, Airport, Park, Recreation, Schools, Shopping |
| Landscape Features | Landscaped |
| Sewer | Municipal Sewage System |
| Size Irregular | 0.22 |
| Size Total | 0.22 Ac|under 1 Acre |
| Size Total Text | 0.22 Ac|under 1 Acre |
| Zoning Type | Unknown |
Rooms
| Level | Type | Length | Width | Dimensions |
|---|---|---|---|---|
| Lower Level | Recreation Room | 11'5'' x 19'4'' | ||
| Lower Level | Laundry Room | 11'1'' x 9'1'' | ||
| Lower Level | Kitchen | 11'4'' x 13' | ||
| Lower Level | Bedroom | 11' x 12'4'' | ||
| Lower Level | Bedroom | 11'3'' x 14'4'' | ||
| Lower Level | 3pc Bathroom | 7'7'' x 7'7'' | ||
| Main Level | Sunroom | 24'5'' x 13'3'' | ||
| Main Level | Primary Bedroom | 10'6'' x 14'11'' | ||
| Main Level | Living Room | 12'10'' x 19'9'' | ||
| Main Level | Kitchen | 11'11'' x 12'10'' | ||
| Main Level | Dining Room | 11'6'' x 9'2'' | ||
| Main Level | Bedroom | 10'2'' x 10'8'' | ||
| Main Level | 3pc Bathroom | Measurements not available |
https://www.realtor.ca/real-estate/28311570/980-thompson-road-kelowna-rutland-south
Contact Us
Contact us for more information










