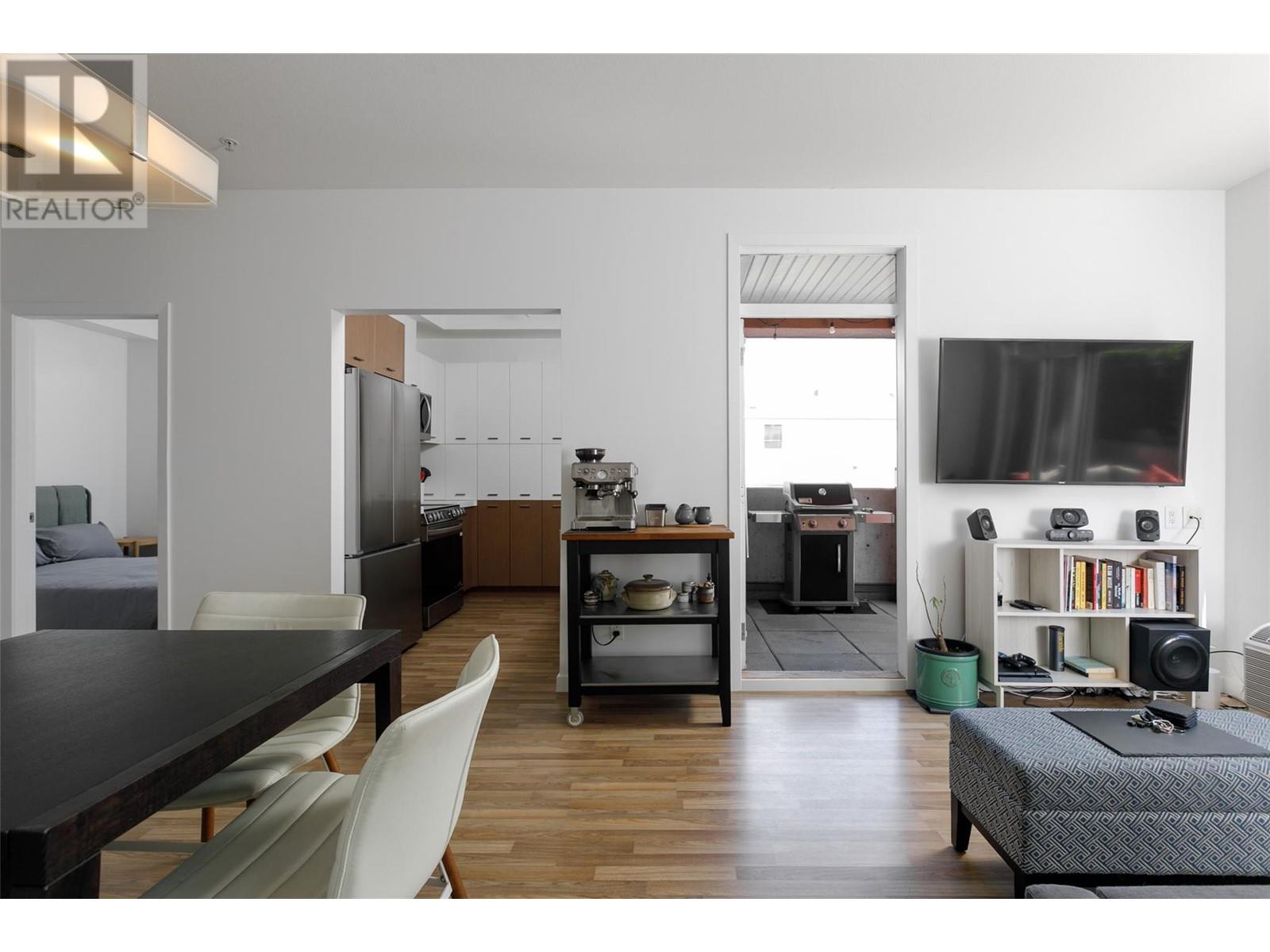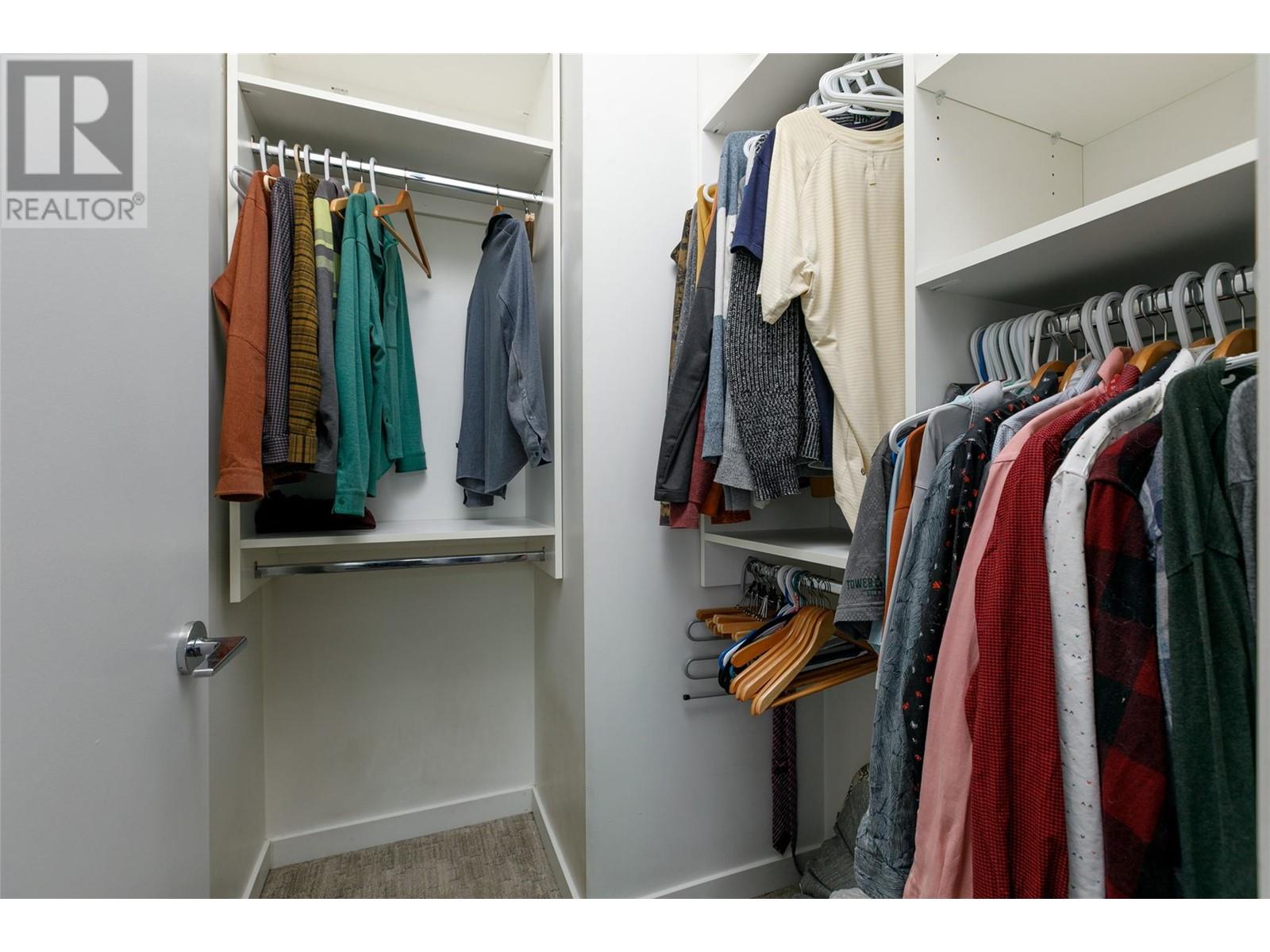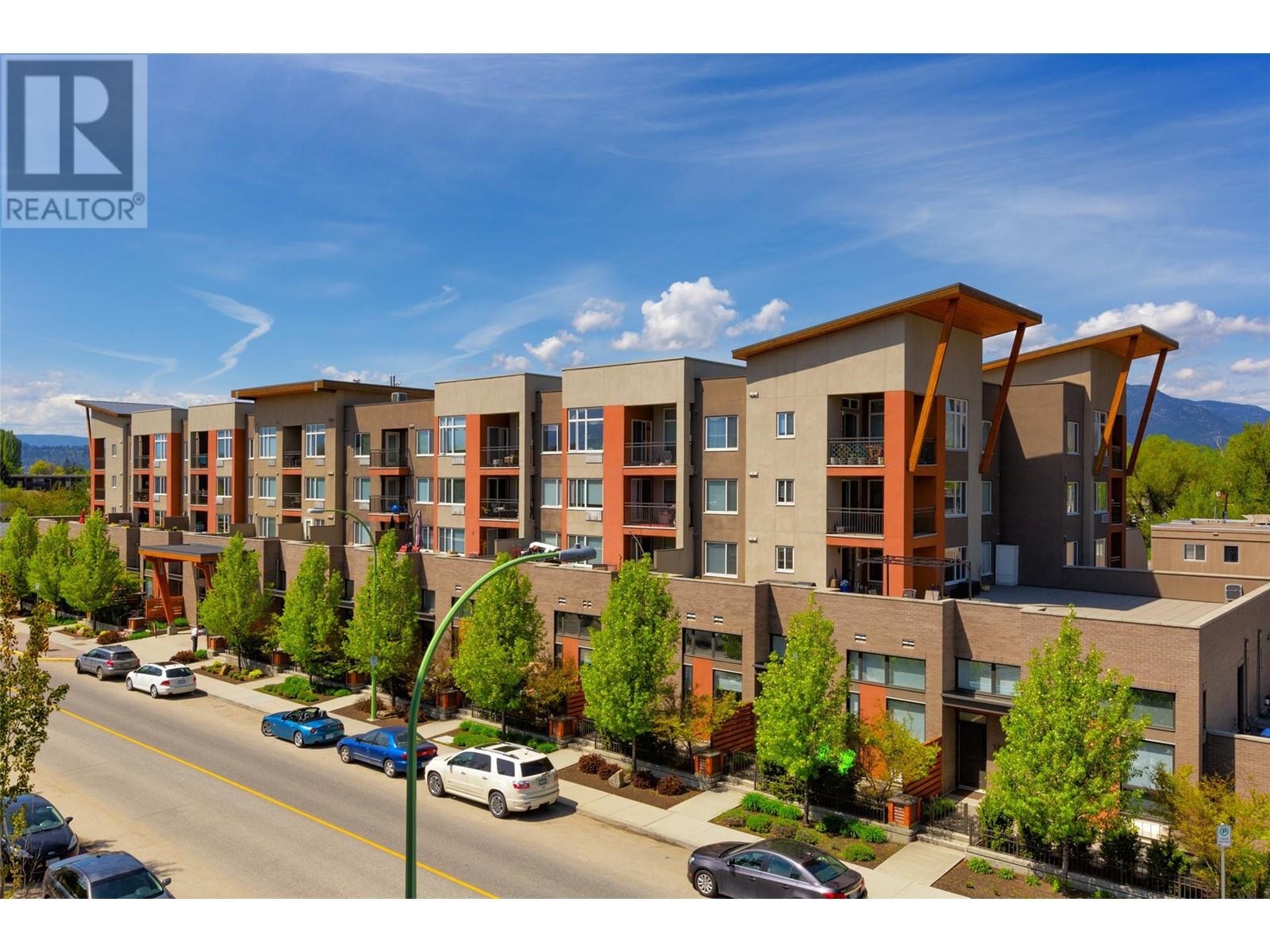1550 Dickson Avenue Unit# 110 Kelowna, British Columbia V1Y 9Y8
$500,000Maintenance, Reserve Fund Contributions, Insurance, Ground Maintenance, Property Management, Other, See Remarks, Sewer, Waste Removal, Water
$355.73 Monthly
Maintenance, Reserve Fund Contributions, Insurance, Ground Maintenance, Property Management, Other, See Remarks, Sewer, Waste Removal, Water
$355.73 MonthlyLocated in the heart of the Capri-Landmark district, this bright and modern condo is the perfect blend of indoor-outdoor living in an urban environment. A substantial patio makes up nearly a third of the total living area—offering considerable outdoor entertaining space while still managing to feel private and secluded. Perfect for pets, this patio would also be well-suited to lay down some artificial turf with a fire hydrant for your dog. Inside, brand new stainless steel kitchen appliances offer peace of mind with an upscale look, and fresh paint gives the condo a clean and open feel. The master suite features a large soaker tub and a walk-in closet with custom built-ins. A second bedroom and bathroom complete the interior. In combination with the generous patio, the long entry hallway makes this property feel much like a house or townhouse, but with all of the security and convenience that only a condo can offer. Hallways along both internal walls and a parkade below mean that you are only sharing your walls/ceilings/floors with a single neighbour. An exit door right beside your unit also gives you quick access to the adjacent visitor parking and everything that the neighbourhood has to offer—weekly Farmer’s Markets, Landmark District Market, Landmark Towers, CATO, Parkinson Rec Centre & Park, Apple Bowl Stadium, Capri Mall, Spall Plaza, public transit, and much more. (id:60329)
Open House
This property has open houses!
1:00 pm
Ends at:3:00 pm
Come view this Urban Retreat for yourself!
Property Details
| MLS® Number | 10347845 |
| Property Type | Single Family |
| Neigbourhood | Springfield/Spall |
| Community Name | Mode |
| Community Features | Pet Restrictions, Pets Allowed With Restrictions, Rentals Allowed |
| Features | Balcony, One Balcony |
| Parking Space Total | 1 |
| View Type | City View |
Building
| Bathroom Total | 2 |
| Bedrooms Total | 2 |
| Appliances | Refrigerator, Dishwasher, Dryer, Oven - Electric, Microwave, Washer |
| Architectural Style | Other |
| Constructed Date | 2009 |
| Cooling Type | Wall Unit |
| Exterior Finish | Brick, Stucco |
| Fire Protection | Sprinkler System-fire, Controlled Entry, Smoke Detector Only |
| Flooring Type | Carpeted, Ceramic Tile, Laminate |
| Heating Type | Baseboard Heaters, Heat Pump |
| Roof Material | Other |
| Roof Style | Unknown |
| Stories Total | 1 |
| Size Interior | 1,115 Ft2 |
| Type | Apartment |
| Utility Water | Municipal Water |
Parking
| Heated Garage | |
| Parkade | |
| Underground | 1 |
Land
| Acreage | No |
| Sewer | Municipal Sewage System |
| Size Total Text | Under 1 Acre |
| Zoning Type | Unknown |
Rooms
| Level | Type | Length | Width | Dimensions |
|---|---|---|---|---|
| Main Level | Other | 18'8'' x 29'4'' | ||
| Main Level | 3pc Bathroom | 7'4'' x 5' | ||
| Main Level | Bedroom | 9' x 9'4'' | ||
| Main Level | Other | 5'6'' x 5' | ||
| Main Level | 3pc Ensuite Bath | 8'6'' x 4'11'' | ||
| Main Level | Primary Bedroom | 10'11'' x 9'11'' | ||
| Main Level | Kitchen | 8'4'' x 8'7'' | ||
| Main Level | Dining Room | 7'7'' x 12'2'' | ||
| Main Level | Living Room | 11'10'' x 10'4'' |
https://www.realtor.ca/real-estate/28311169/1550-dickson-avenue-unit-110-kelowna-springfieldspall
Contact Us
Contact us for more information





























