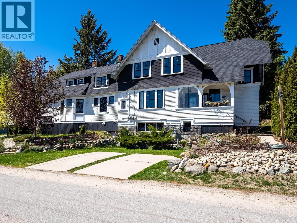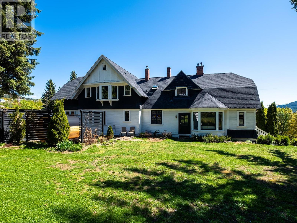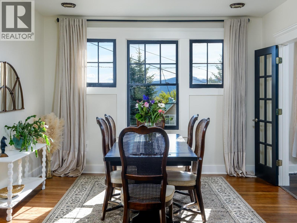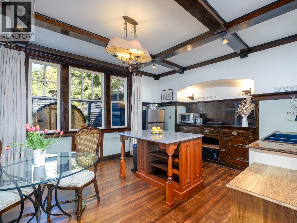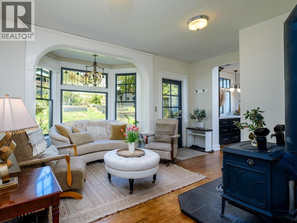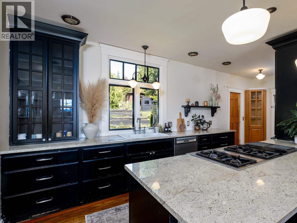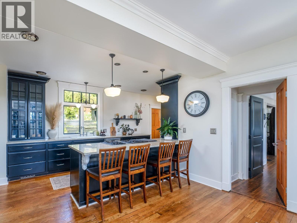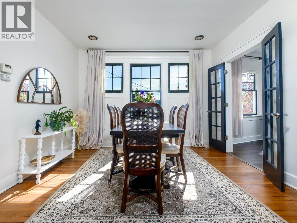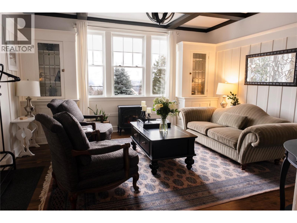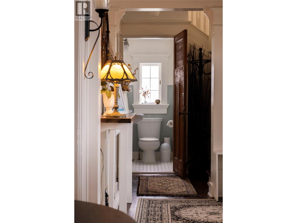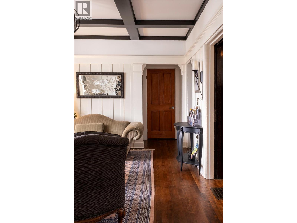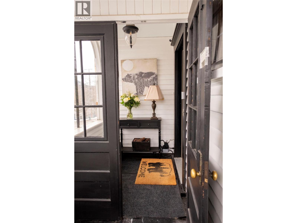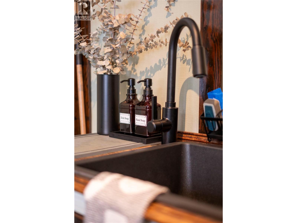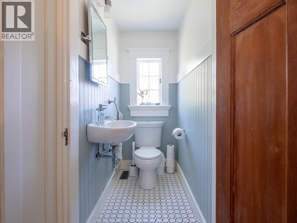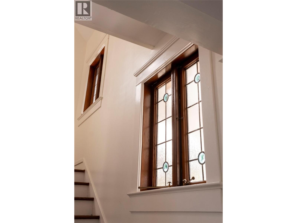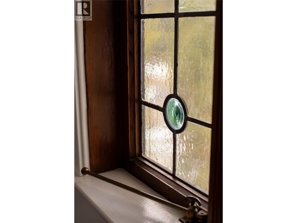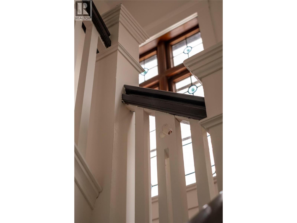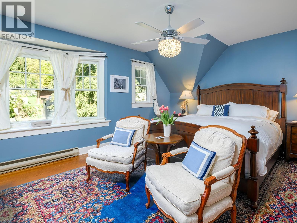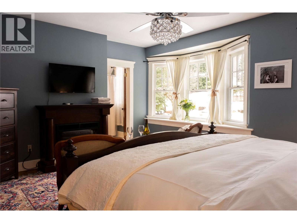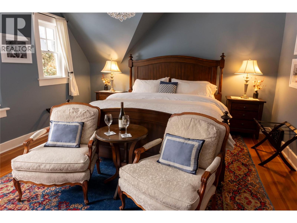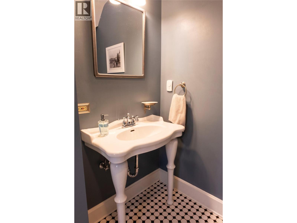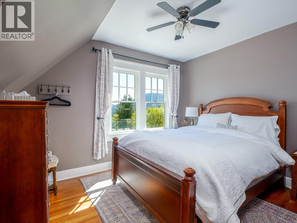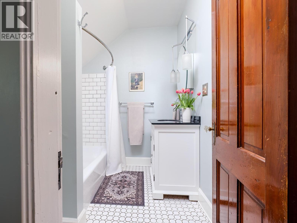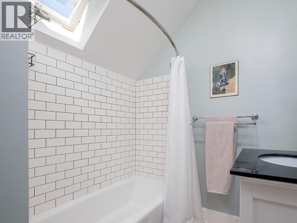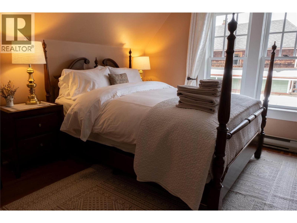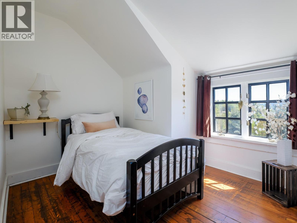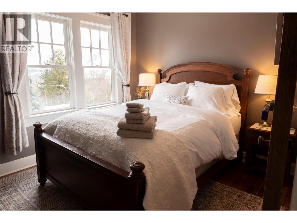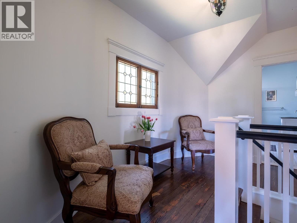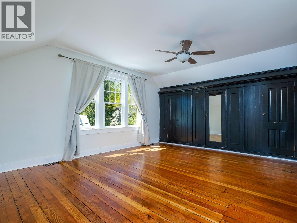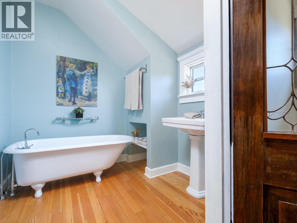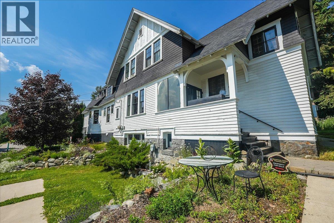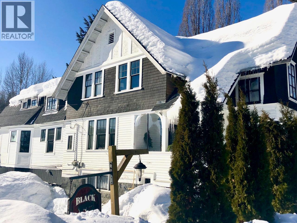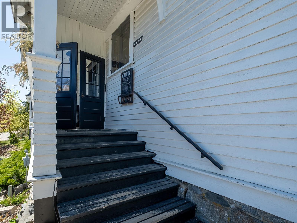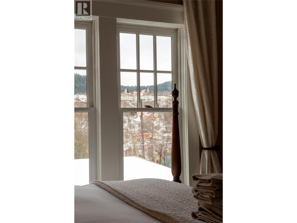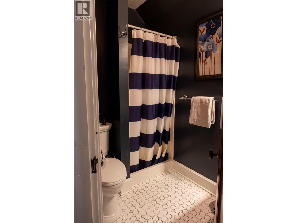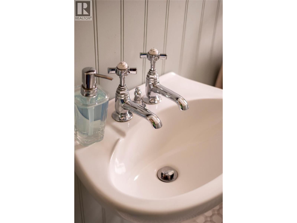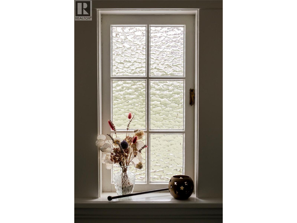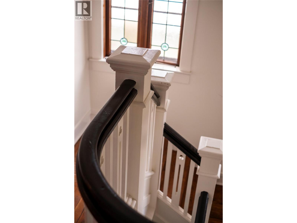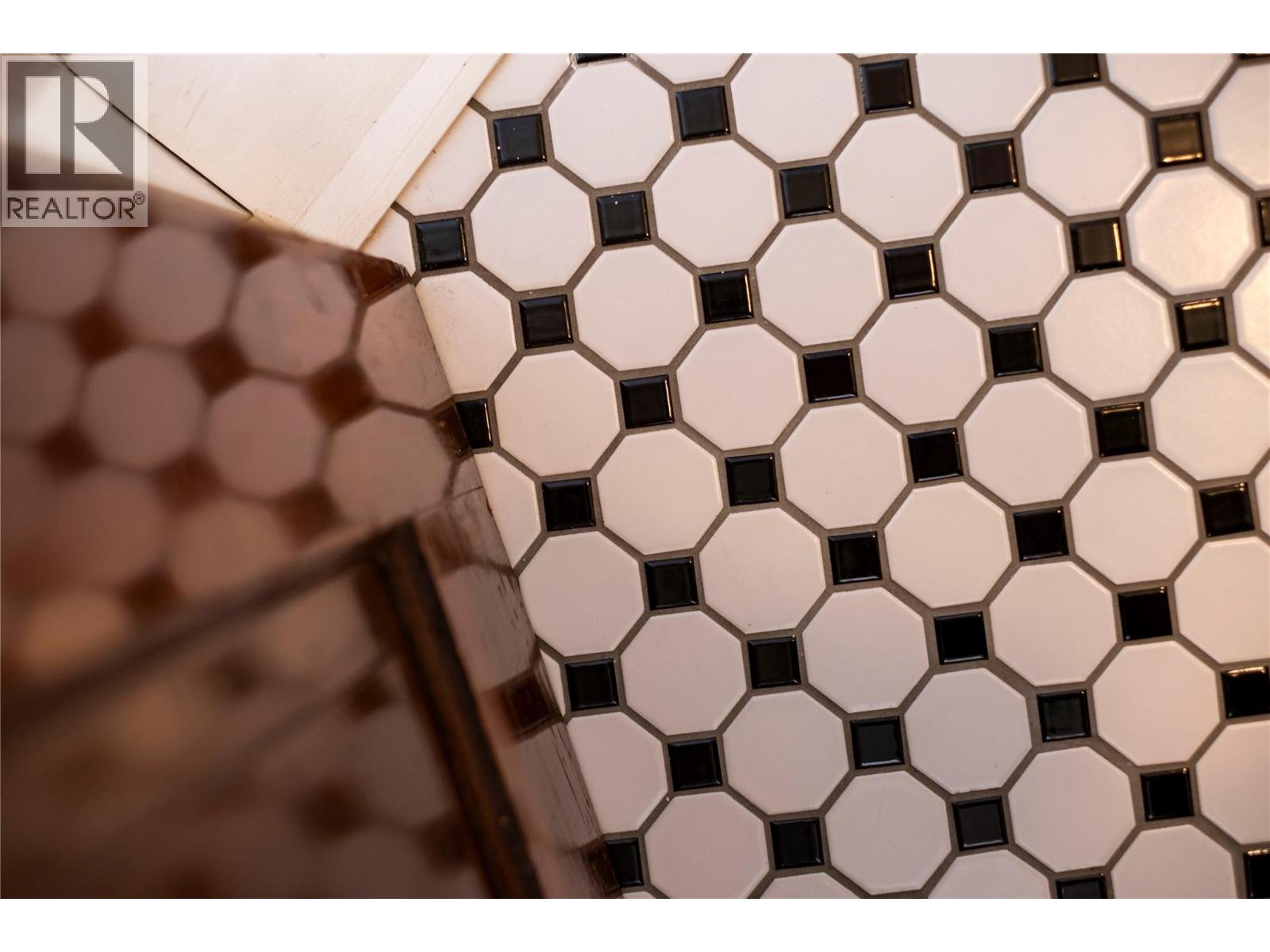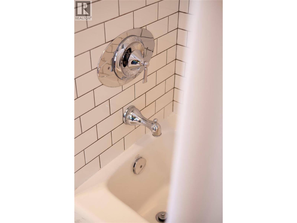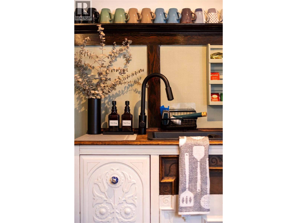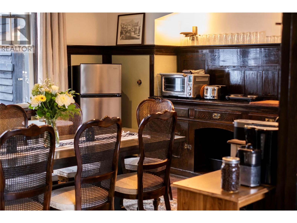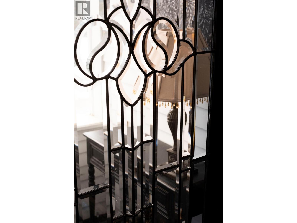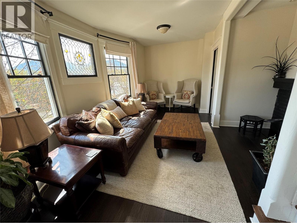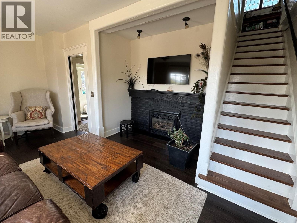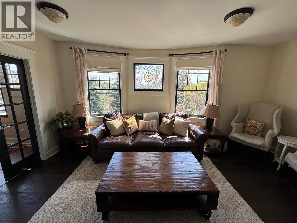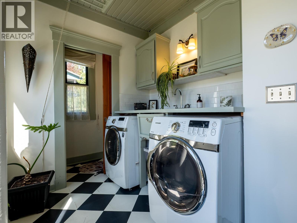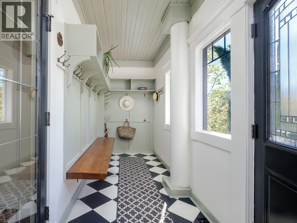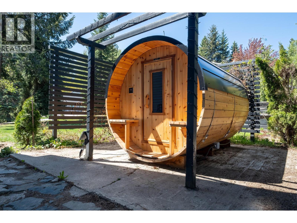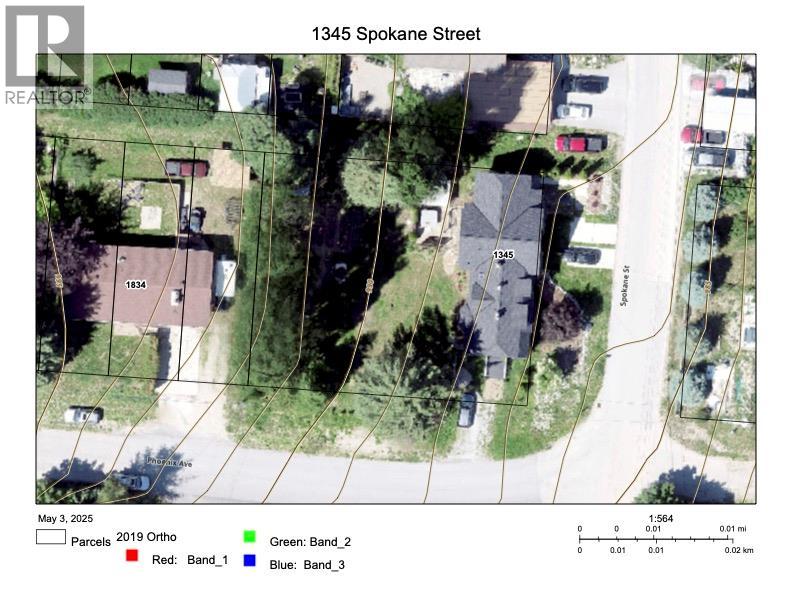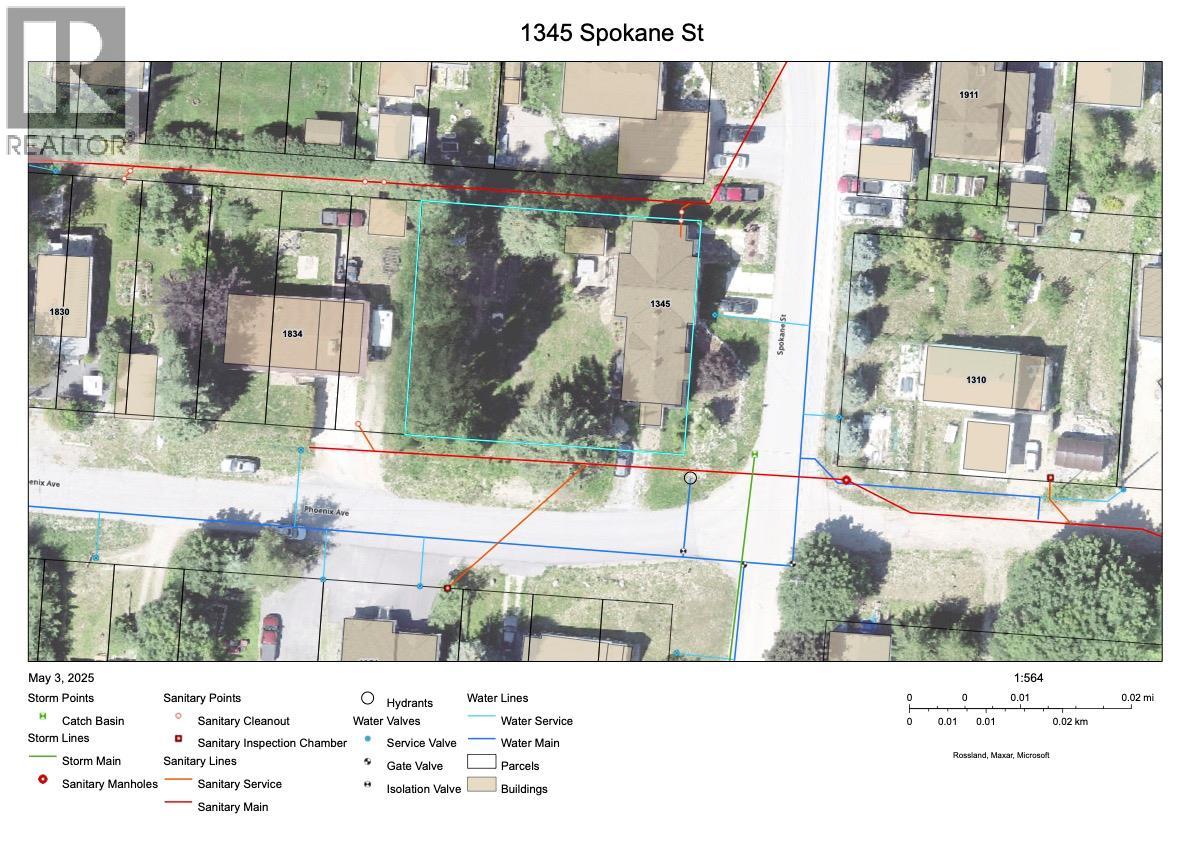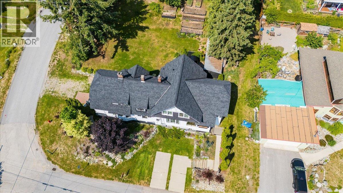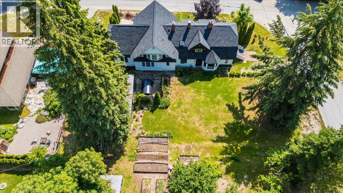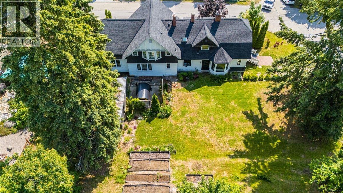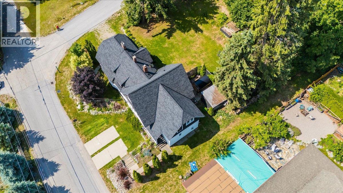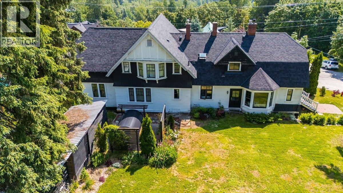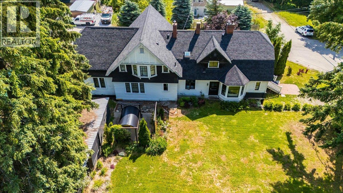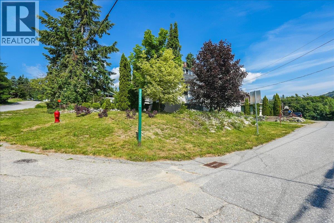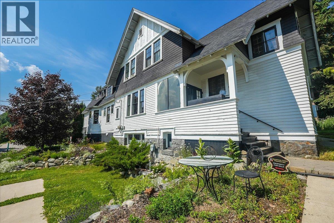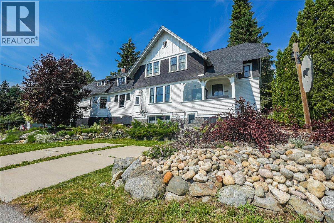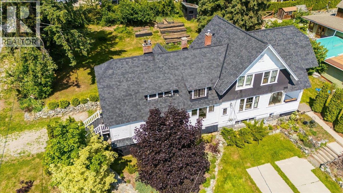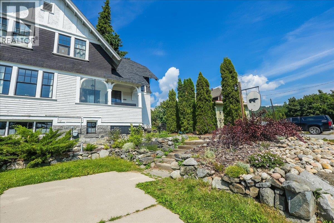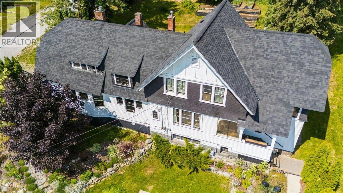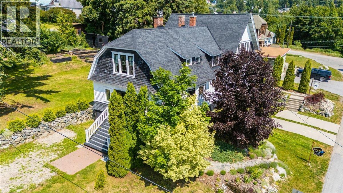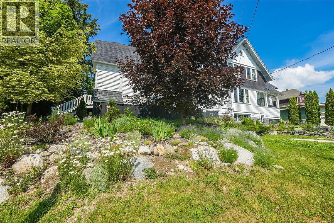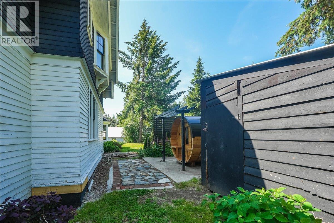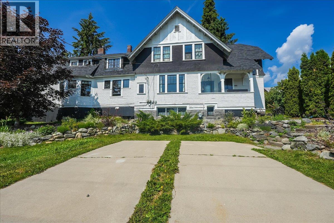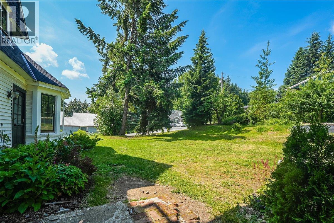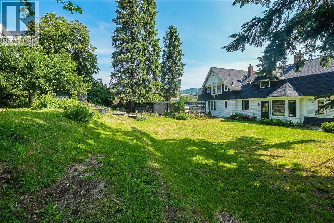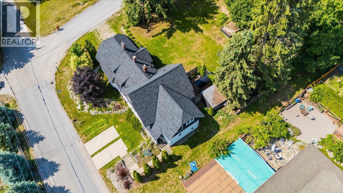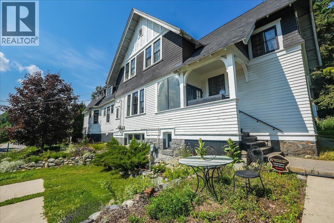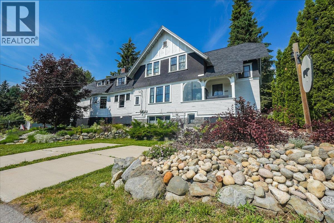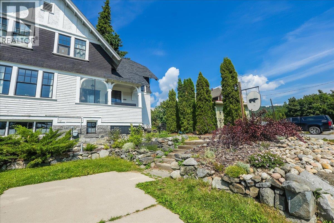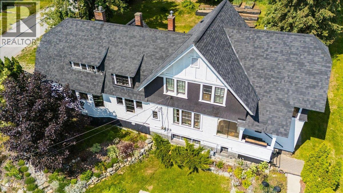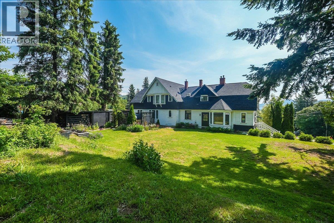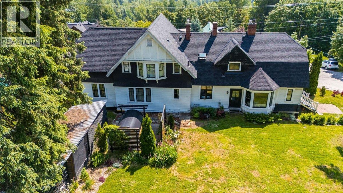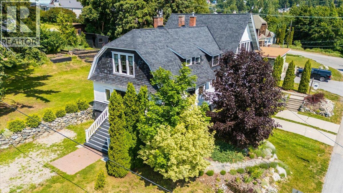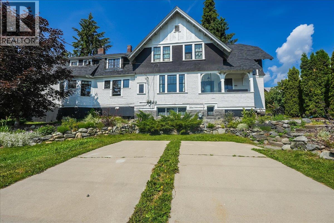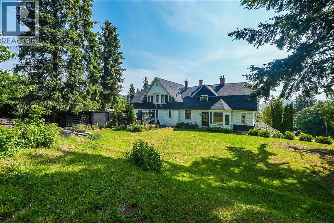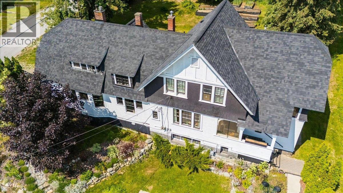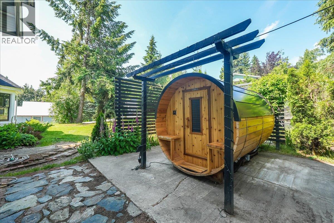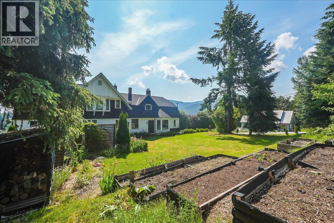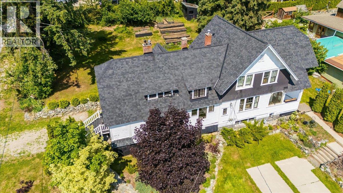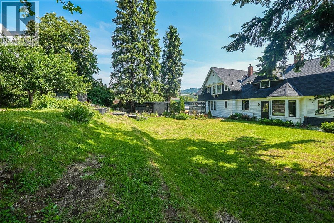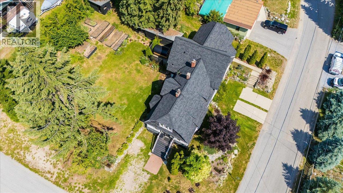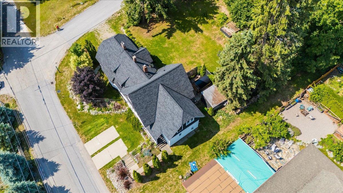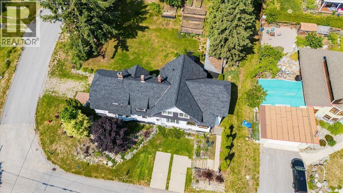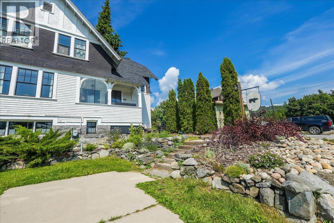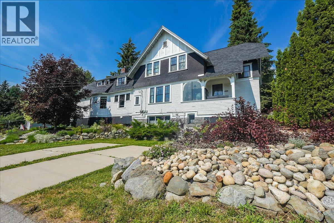7 Bedroom
6 Bathroom
3,623 ft2
Fireplace
Central Air Conditioning
Forced Air, See Remarks
Landscaped
$1,150,000
Investor alert! This iconic Rossland home with secondary suite is a rare opportunity with exceptional income-generating flexibility. Currently configured as two self-contained suites—a 3-bed, 2.5-bath main residence and a spacious 4-bed, 2.5-bath unit. Rent both, live in one and offset your mortgage with the other, or open the interior doors and enjoy the entire home as a generous 7-bedroom residence. Set on a sunny 120' x 100' lot with established gardens, raised beds, a woodshed, and exterior storage. The property also offers potential to subdivide a relatively flat 45' x 100' parcel—a rare in-town opportunity. Ideal for investors, multi-generational living, co-housing, retreats, or anyone seeking both charm and revenue potential. Heritage features like stained glass, Douglas Fir floors, and coffered ceilings are seamlessly blended with modern upgrades including AC, furnace, insulation, windows, wiring, and plumbing. A one-of-a-kind investment in the heart of Rossland that can grow with you. Rental Income $5,400/month. (id:60329)
Property Details
|
MLS® Number
|
10346634 |
|
Property Type
|
Single Family |
|
Neigbourhood
|
Rossland |
|
Parking Space Total
|
4 |
|
Storage Type
|
Storage Shed |
|
View Type
|
Mountain View, View (panoramic) |
Building
|
Bathroom Total
|
6 |
|
Bedrooms Total
|
7 |
|
Appliances
|
Dishwasher, Cooktop - Gas, See Remarks, Oven - Built-in |
|
Basement Type
|
Partial |
|
Constructed Date
|
1901 |
|
Construction Style Attachment
|
Detached |
|
Cooling Type
|
Central Air Conditioning |
|
Exterior Finish
|
Wood |
|
Fireplace Fuel
|
Electric,gas,wood |
|
Fireplace Present
|
Yes |
|
Fireplace Type
|
Unknown,unknown,conventional |
|
Flooring Type
|
Wood |
|
Half Bath Total
|
2 |
|
Heating Type
|
Forced Air, See Remarks |
|
Roof Material
|
Asphalt Shingle |
|
Roof Style
|
Unknown |
|
Stories Total
|
2 |
|
Size Interior
|
3,623 Ft2 |
|
Type
|
House |
|
Utility Water
|
Municipal Water |
Parking
Land
|
Acreage
|
No |
|
Landscape Features
|
Landscaped |
|
Sewer
|
Municipal Sewage System |
|
Size Irregular
|
0.28 |
|
Size Total
|
0.28 Ac|under 1 Acre |
|
Size Total Text
|
0.28 Ac|under 1 Acre |
|
Zoning Type
|
Unknown |
Rooms
| Level |
Type |
Length |
Width |
Dimensions |
|
Second Level |
Full Ensuite Bathroom |
|
|
Measurements not available |
|
Second Level |
Primary Bedroom |
|
|
16'1'' x 15' |
|
Second Level |
Full Bathroom |
|
|
Measurements not available |
|
Second Level |
Bedroom |
|
|
11'10'' x 9'8'' |
|
Second Level |
Bedroom |
|
|
6'2'' x 10'11'' |
|
Second Level |
Full Bathroom |
|
|
Measurements not available |
|
Second Level |
Full Ensuite Bathroom |
|
|
Measurements not available |
|
Main Level |
Foyer |
|
|
24'6'' x 5' |
|
Main Level |
Partial Bathroom |
|
|
Measurements not available |
|
Main Level |
Partial Bathroom |
|
|
Measurements not available |
|
Main Level |
Den |
|
|
12'2'' x 10' |
|
Main Level |
Living Room |
|
|
11' x 17'7'' |
|
Main Level |
Kitchen |
|
|
20'0'' x 12' |
|
Additional Accommodation |
Bedroom |
|
|
15'5'' x 13'8'' |
|
Additional Accommodation |
Bedroom |
|
|
9'8'' x 11'9'' |
|
Additional Accommodation |
Bedroom |
|
|
10'10'' x 12'5'' |
|
Additional Accommodation |
Bedroom |
|
|
10'6'' x 10'8'' |
|
Additional Accommodation |
Living Room |
|
|
12'10'' x 14'7'' |
|
Additional Accommodation |
Kitchen |
|
|
15'6'' x 13'5'' |
https://www.realtor.ca/real-estate/28311176/1345-spokane-street-rossland-rossland
