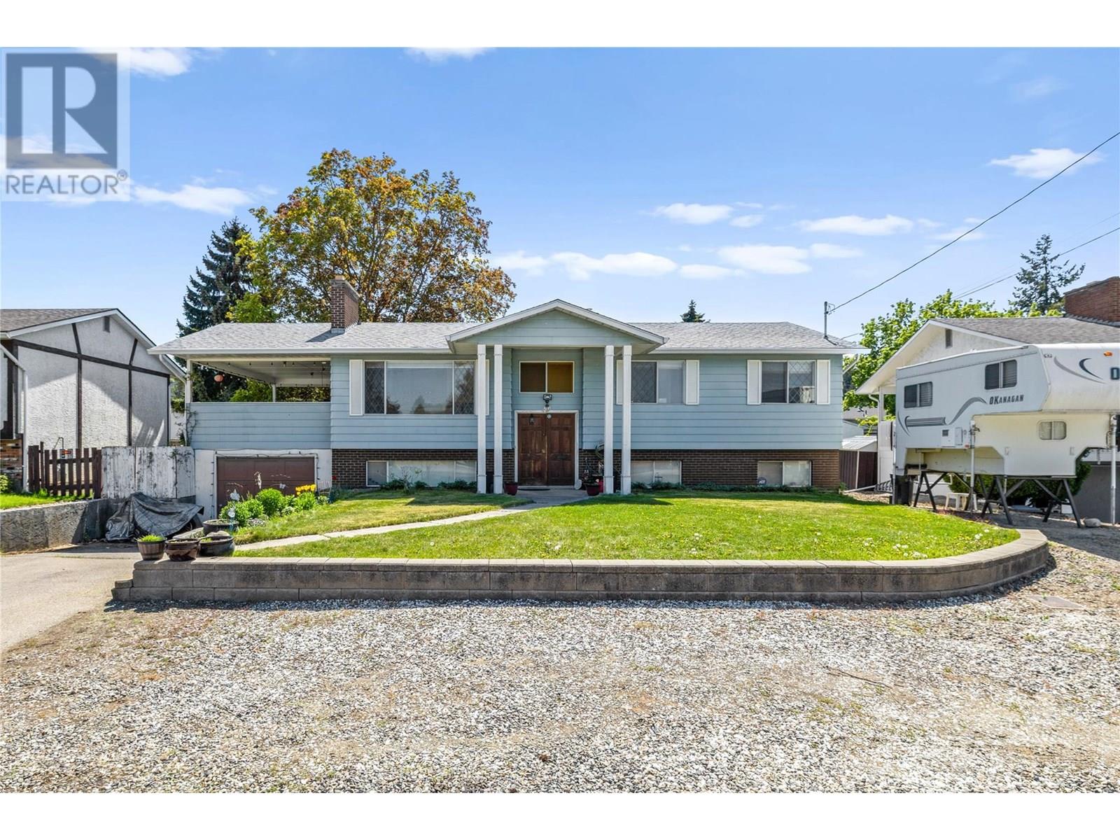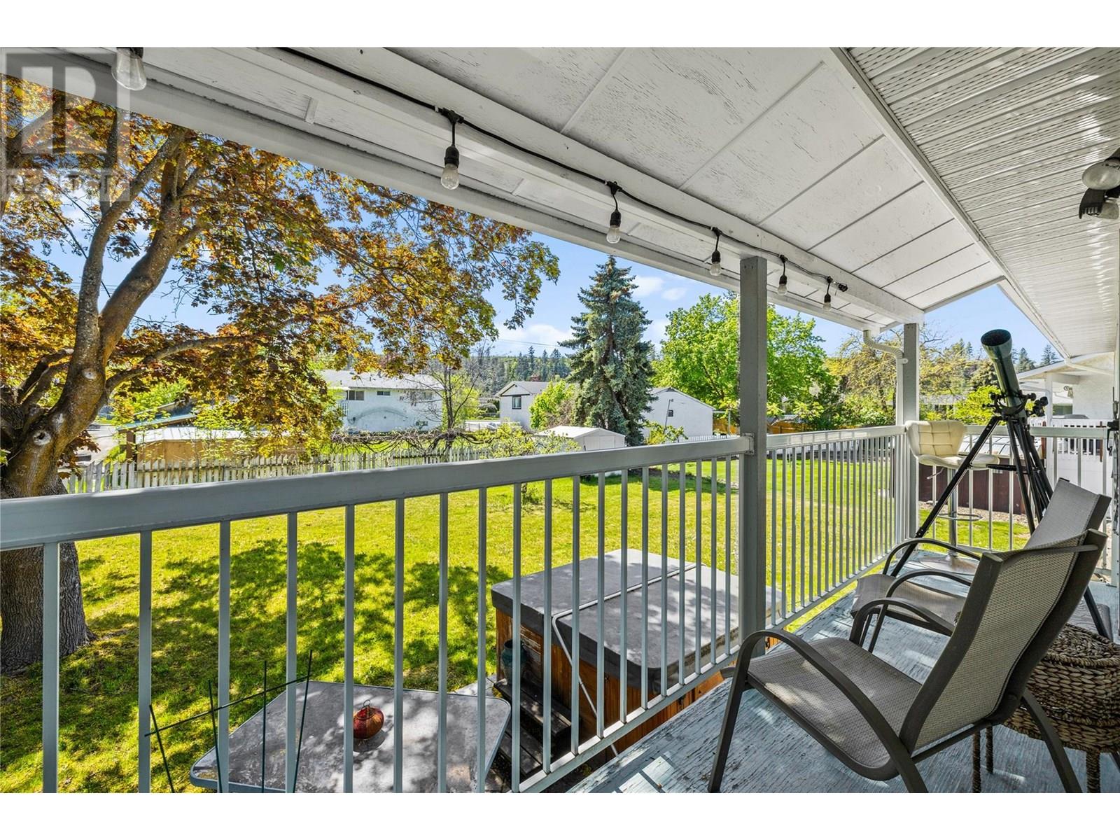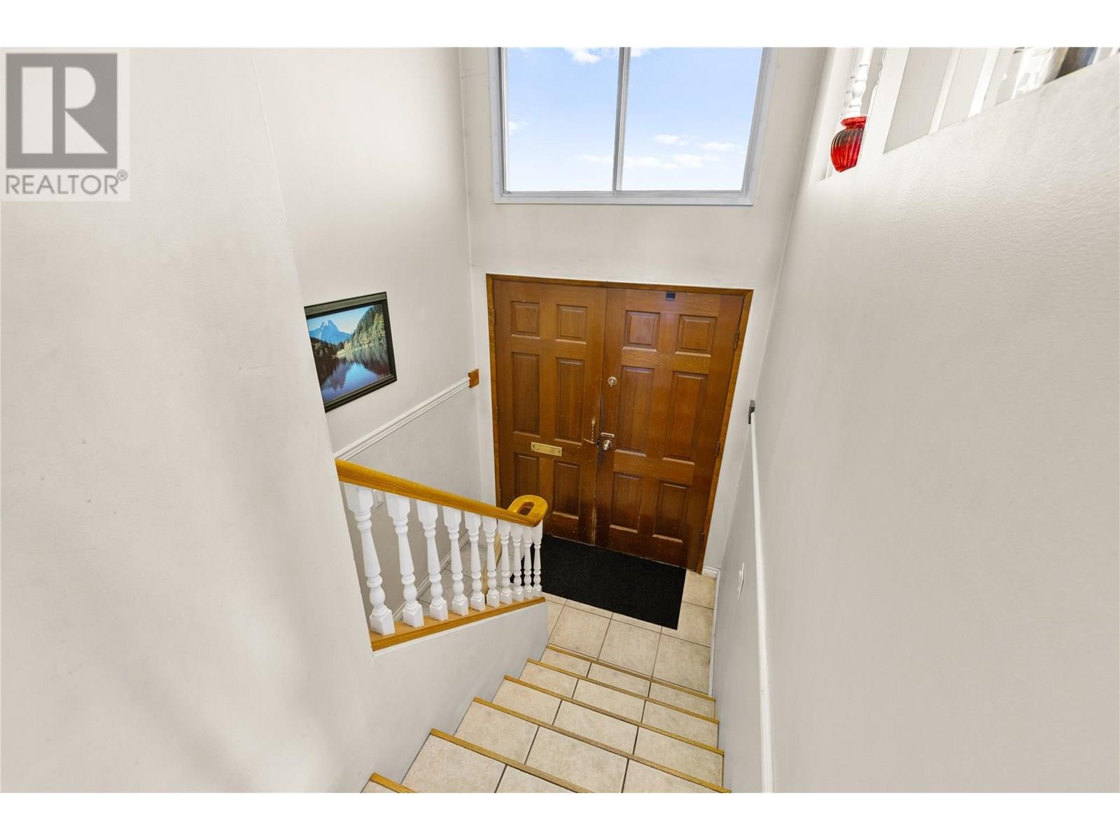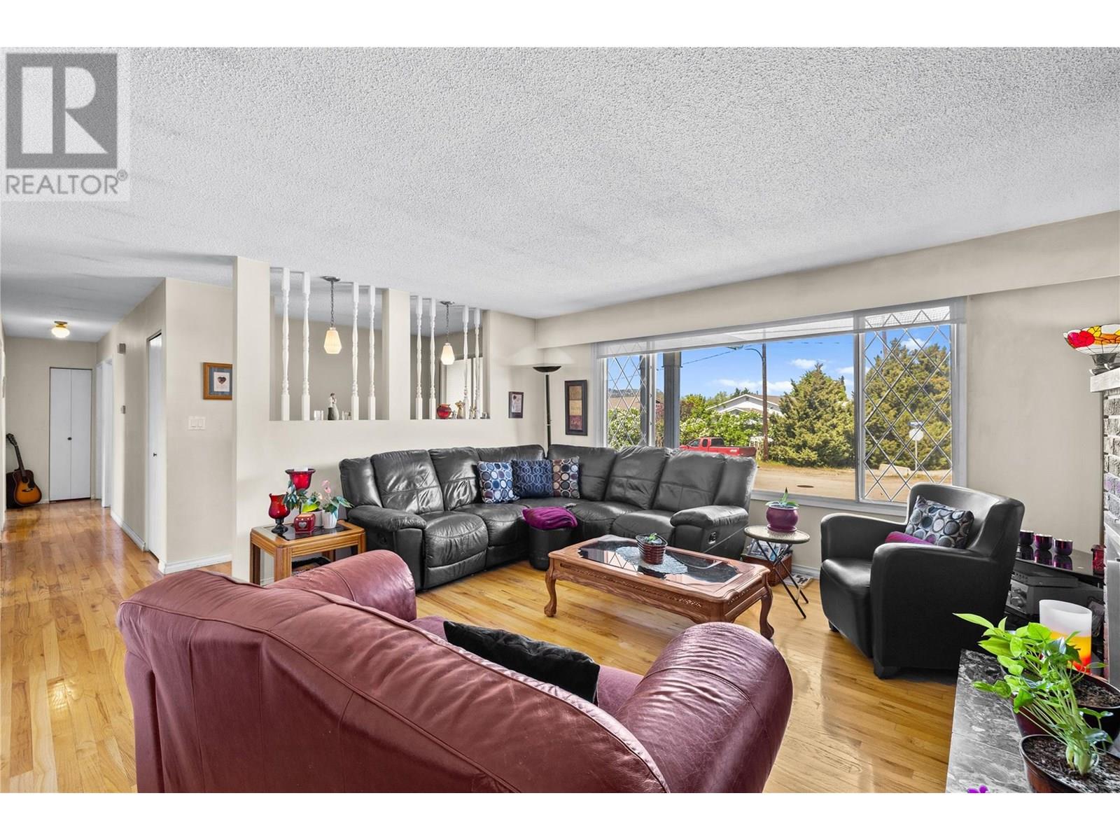4 Bedroom
2 Bathroom
2,363 ft2
Other
Fireplace
Central Air Conditioning
Forced Air, Heat Pump, See Remarks
$749,000
Charming single-family home with a spacious yard and endless potential—create your dream space! This 4-bedroom, 2-bathroom home in Rutland offers 2,363 sqft of living space. The main floor features a bright living room with a wood-burning fireplace, a well-maintained kitchen with updated cabinets, and a large dining area leading to a deck perfect for summer dining. Three bedrooms are on the main level, while the downstairs includes a large rec room with a second wood-burning fireplace, an additional bedroom, and a bathroom. The unfinished basement area provides ample potential for customization. Additional features include a storage room and a utility room with laundry area on the lower level. Enjoy ample parking space, including a garage with access to the lower level, and extra storage for an RV or boat. The large backyard has mature trees, a storage shed, and a stamped cement patio with a hot tub. This home offers excellent opportunity for those looking to make it their own. (id:60329)
Property Details
|
MLS® Number
|
10347195 |
|
Property Type
|
Single Family |
|
Neigbourhood
|
Rutland South |
|
Parking Space Total
|
2 |
Building
|
Bathroom Total
|
2 |
|
Bedrooms Total
|
4 |
|
Architectural Style
|
Other |
|
Constructed Date
|
1974 |
|
Construction Style Attachment
|
Detached |
|
Cooling Type
|
Central Air Conditioning |
|
Fireplace Fuel
|
Wood |
|
Fireplace Present
|
Yes |
|
Fireplace Type
|
Conventional |
|
Flooring Type
|
Carpeted, Laminate, Linoleum, Tile |
|
Heating Type
|
Forced Air, Heat Pump, See Remarks |
|
Stories Total
|
2 |
|
Size Interior
|
2,363 Ft2 |
|
Type
|
House |
|
Utility Water
|
Municipal Water |
Parking
|
See Remarks
|
|
|
Attached Garage
|
2 |
Land
|
Acreage
|
No |
|
Sewer
|
Municipal Sewage System |
|
Size Irregular
|
0.21 |
|
Size Total
|
0.21 Ac|under 1 Acre |
|
Size Total Text
|
0.21 Ac|under 1 Acre |
|
Zoning Type
|
Unknown |
Rooms
| Level |
Type |
Length |
Width |
Dimensions |
|
Basement |
Utility Room |
|
|
12'2'' x 10'11'' |
|
Basement |
Full Bathroom |
|
|
7'2'' x 4'11'' |
|
Basement |
Storage |
|
|
12'9'' x 11'8'' |
|
Basement |
Storage |
|
|
3' x 6'1'' |
|
Basement |
Bedroom |
|
|
21' x 12'7'' |
|
Basement |
Recreation Room |
|
|
16'7'' x 23'9'' |
|
Main Level |
Bedroom |
|
|
10'4'' x 10'10'' |
|
Main Level |
Bedroom |
|
|
11'3'' x 10'10'' |
|
Main Level |
Primary Bedroom |
|
|
12'8'' x 11'9'' |
|
Main Level |
Full Bathroom |
|
|
7'2'' x 10'7'' |
|
Main Level |
Kitchen |
|
|
14'5'' x 10'6'' |
|
Main Level |
Dining Room |
|
|
8'11'' x 11' |
|
Main Level |
Living Room |
|
|
15'2'' x 14'4'' |
https://www.realtor.ca/real-estate/28310261/765-wayne-road-kelowna-rutland-south















































