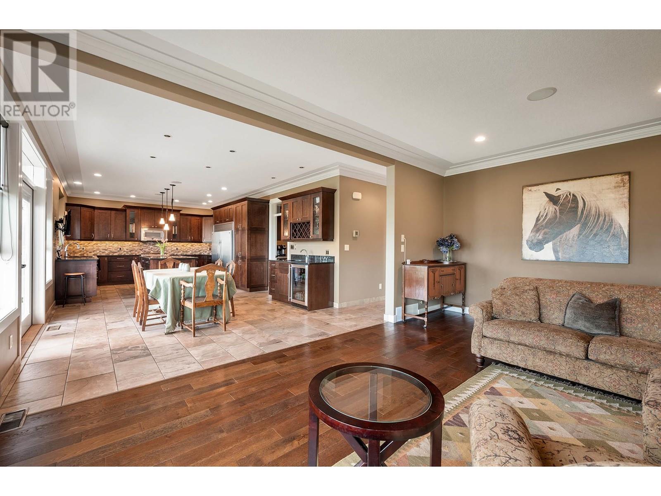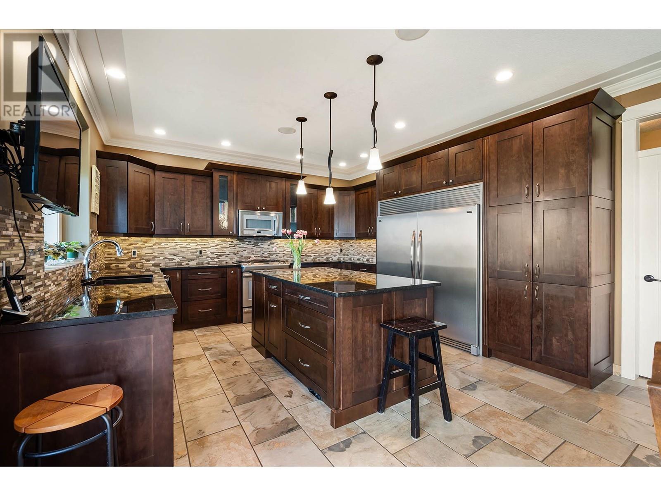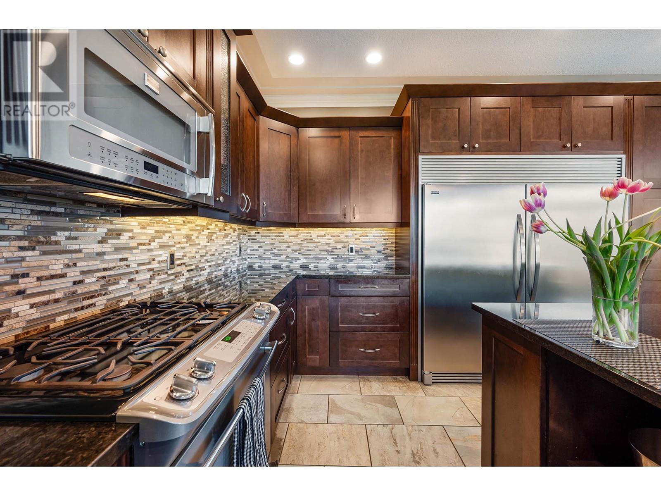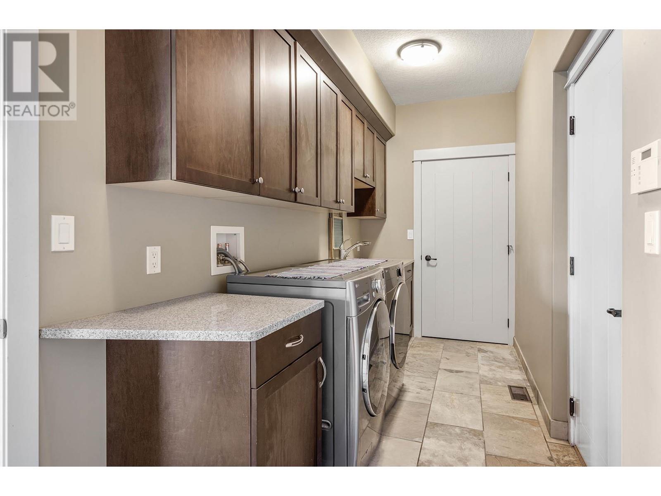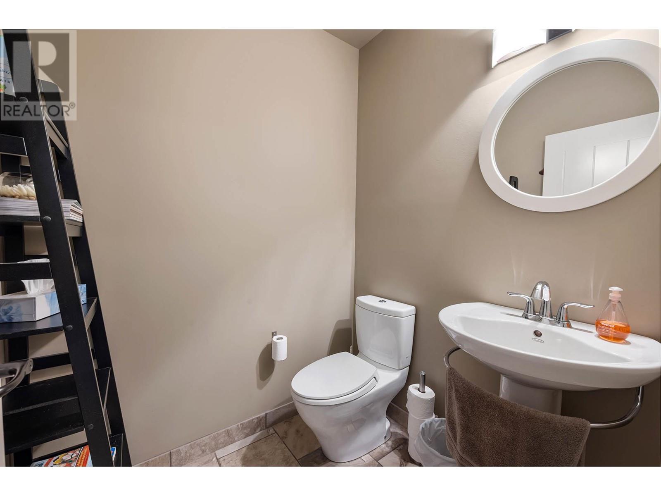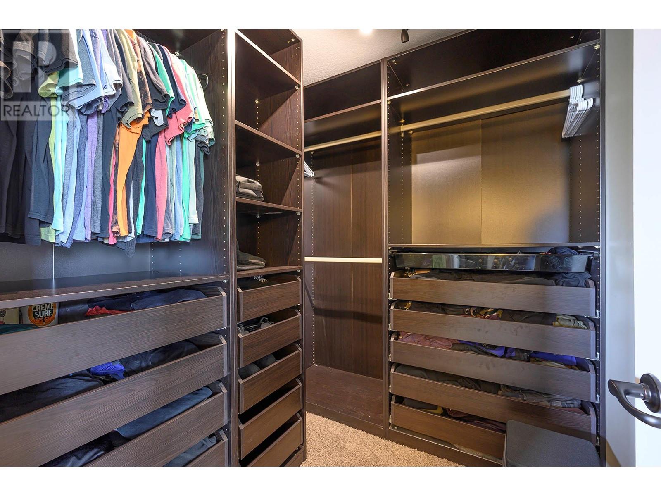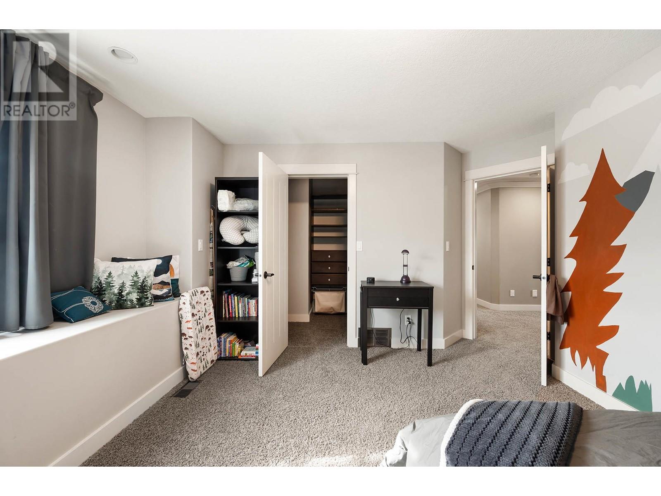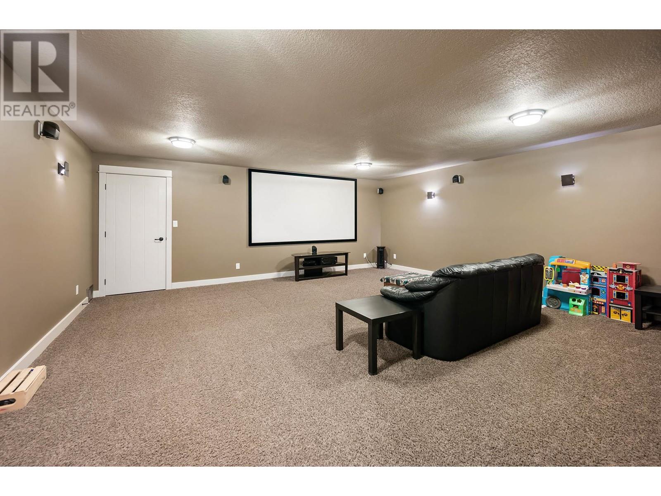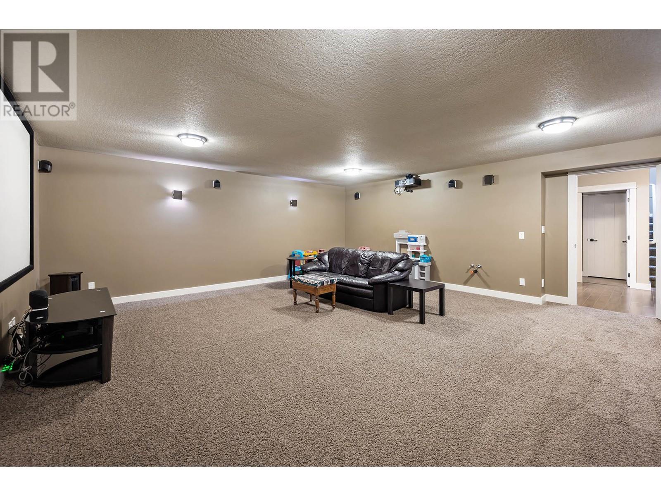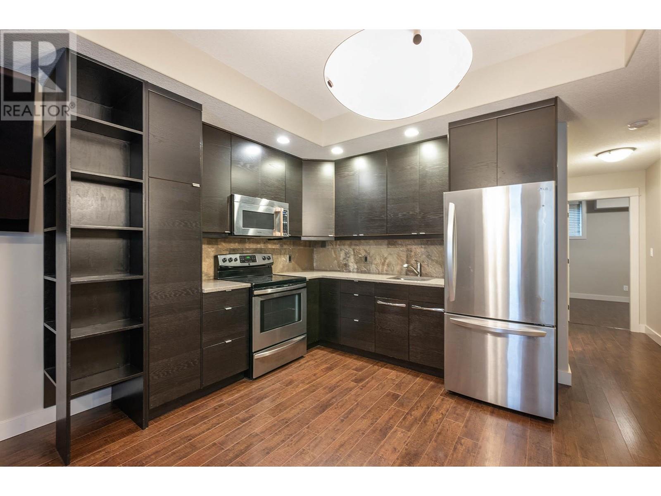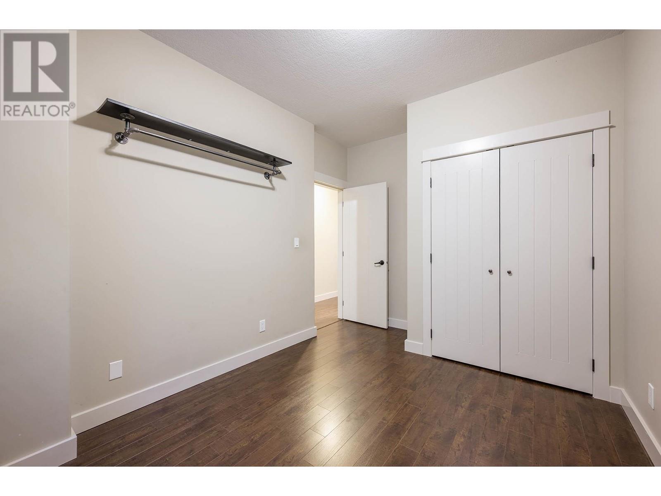6 Bedroom
5 Bathroom
4,146 ft2
Fireplace
Heat Pump
Forced Air, Heat Pump, Radiant Heat, See Remarks
Landscaped, Underground Sprinkler
$1,499,900
Located in Guerin Creek Estates, this custom-built home combines luxury, comfort, and functionality in one of Kamloops’ most desirable neighbourhoods, walking/biking distance to TRU and downtown. Minutes from shopping, schools, and all conveniences. Built in 2010 on a fully landscaped lot this 6-bedroom, 4.5 bathroom home offers stunning views of the City and the Thompson River valleys. Backing onto Guerin Creek. Upstairs features 3 spacious bedrooms, two with walk-in closets, and a gorgeous spa-like primary suite with heated floors. Primary has a covered balcony with views. The kitchen is a chef’s dream with a massive island, built-in side-by-side fridge/freezer. There's ample covered outside living with a 14’x12’ covered patio with natural gas BBQ hookup—perfect for entertaining. The lower level includes a sound-insulated media room, exercise room, ample storage, and a fully self-contained in-law suite with private entry, laundry, and storage. Additional highlights include: central A/C, heat pump, central vac, on-demand hot water, alarm system, concrete tile roof, extra parking with RV space, and a 3 vehicle oversized garage including a 12’ x 25’ third bay. The exterior boasts a welcoming large, covered front porch and entry, raised garden beds, underground sprinklers, and secure storage area under the porch. This is a rare opportunity to own a thoughtfully designed, move-in-ready home in an unbeatable location. (id:60329)
Property Details
|
MLS® Number
|
10347826 |
|
Property Type
|
Single Family |
|
Neigbourhood
|
South Kamloops |
|
Amenities Near By
|
Public Transit, Park, Recreation, Schools, Shopping |
|
Community Features
|
Family Oriented |
|
Features
|
Central Island, Balcony |
|
Parking Space Total
|
3 |
|
View Type
|
River View, Mountain View, Valley View |
Building
|
Bathroom Total
|
5 |
|
Bedrooms Total
|
6 |
|
Appliances
|
Refrigerator, Dishwasher, Range - Gas, Hot Water Instant, Microwave, Washer & Dryer, Wine Fridge |
|
Basement Type
|
Full |
|
Constructed Date
|
2010 |
|
Construction Style Attachment
|
Detached |
|
Cooling Type
|
Heat Pump |
|
Exterior Finish
|
Concrete |
|
Fire Protection
|
Security System, Smoke Detector Only |
|
Fireplace Fuel
|
Gas |
|
Fireplace Present
|
Yes |
|
Fireplace Type
|
Unknown |
|
Flooring Type
|
Carpeted, Hardwood, Laminate, Tile |
|
Half Bath Total
|
2 |
|
Heating Type
|
Forced Air, Heat Pump, Radiant Heat, See Remarks |
|
Roof Material
|
Tile |
|
Roof Style
|
Unknown |
|
Stories Total
|
3 |
|
Size Interior
|
4,146 Ft2 |
|
Type
|
House |
|
Utility Water
|
Municipal Water |
Parking
Land
|
Acreage
|
No |
|
Fence Type
|
Chain Link, Rail |
|
Land Amenities
|
Public Transit, Park, Recreation, Schools, Shopping |
|
Landscape Features
|
Landscaped, Underground Sprinkler |
|
Size Irregular
|
0.18 |
|
Size Total
|
0.18 Ac|under 1 Acre |
|
Size Total Text
|
0.18 Ac|under 1 Acre |
|
Zoning Type
|
Unknown |
Rooms
| Level |
Type |
Length |
Width |
Dimensions |
|
Second Level |
4pc Bathroom |
|
|
Measurements not available |
|
Second Level |
4pc Ensuite Bath |
|
|
Measurements not available |
|
Second Level |
Bedroom |
|
|
13' x 11'2'' |
|
Second Level |
Bedroom |
|
|
13' x 11'2'' |
|
Second Level |
Primary Bedroom |
|
|
14'2'' x 14' |
|
Basement |
2pc Bathroom |
|
|
Measurements not available |
|
Basement |
3pc Bathroom |
|
|
Measurements not available |
|
Basement |
Storage |
|
|
11'8'' x 11'6'' |
|
Basement |
Bedroom |
|
|
10'6'' x 9'6'' |
|
Basement |
Bedroom |
|
|
12'6'' x 10' |
|
Basement |
Bedroom |
|
|
14'6'' x 10' |
|
Basement |
Kitchen |
|
|
16' x 10' |
|
Basement |
Gym |
|
|
13'6'' x 12' |
|
Basement |
Living Room |
|
|
14'2'' x 20' |
|
Basement |
Media |
|
|
19'6'' x 19'6'' |
|
Main Level |
2pc Bathroom |
|
|
Measurements not available |
|
Main Level |
Laundry Room |
|
|
15'8'' x 6' |
|
Main Level |
Kitchen |
|
|
14' x 14' |
|
Main Level |
Dining Room |
|
|
15'10'' x 14' |
|
Main Level |
Great Room |
|
|
19'3'' x 13'8'' |
|
Main Level |
Den |
|
|
11'6'' x 10' |
|
Main Level |
Foyer |
|
|
14'6'' x 8'6'' |
https://www.realtor.ca/real-estate/28307311/341-fernie-place-kamloops-south-kamloops






