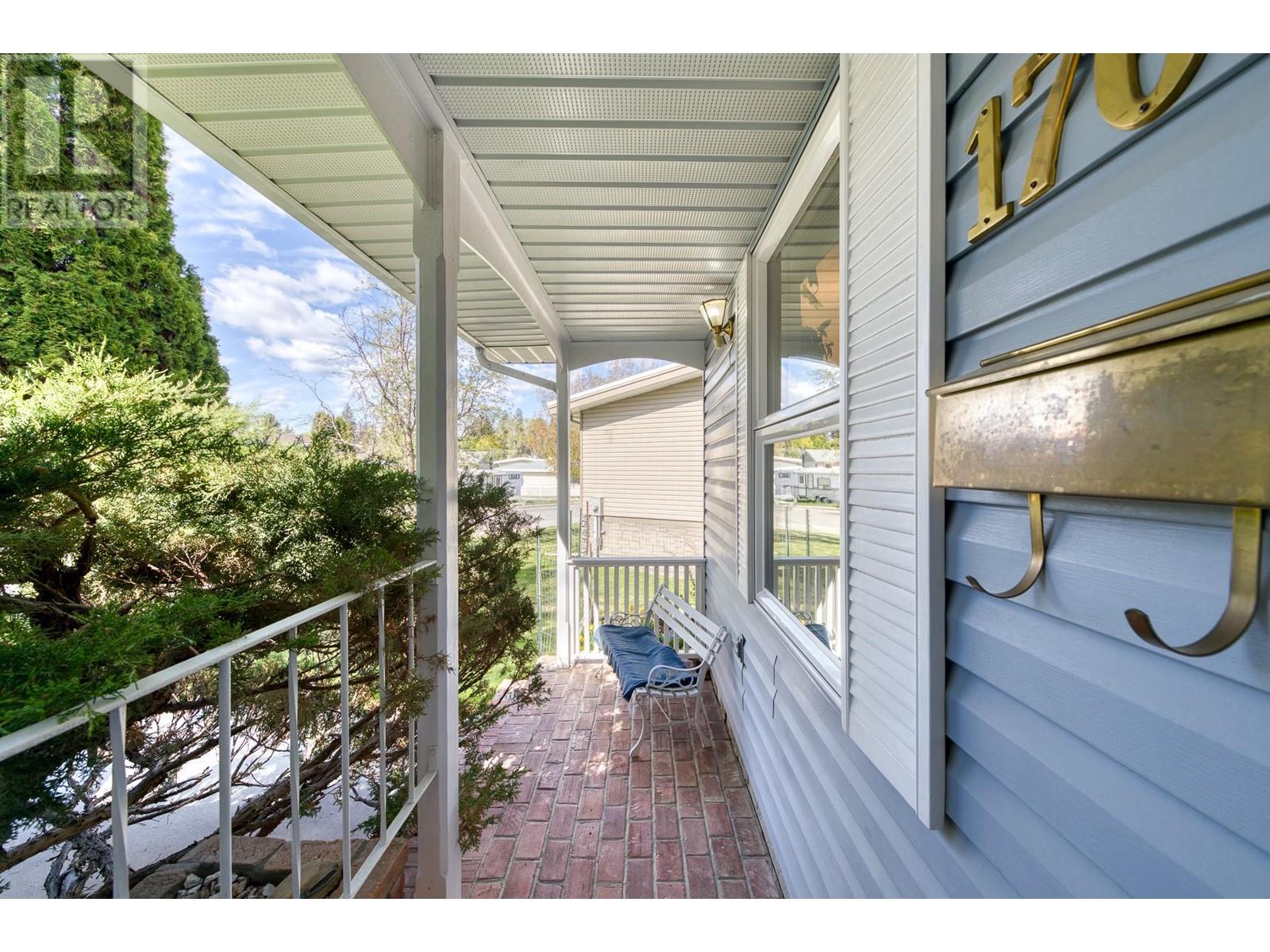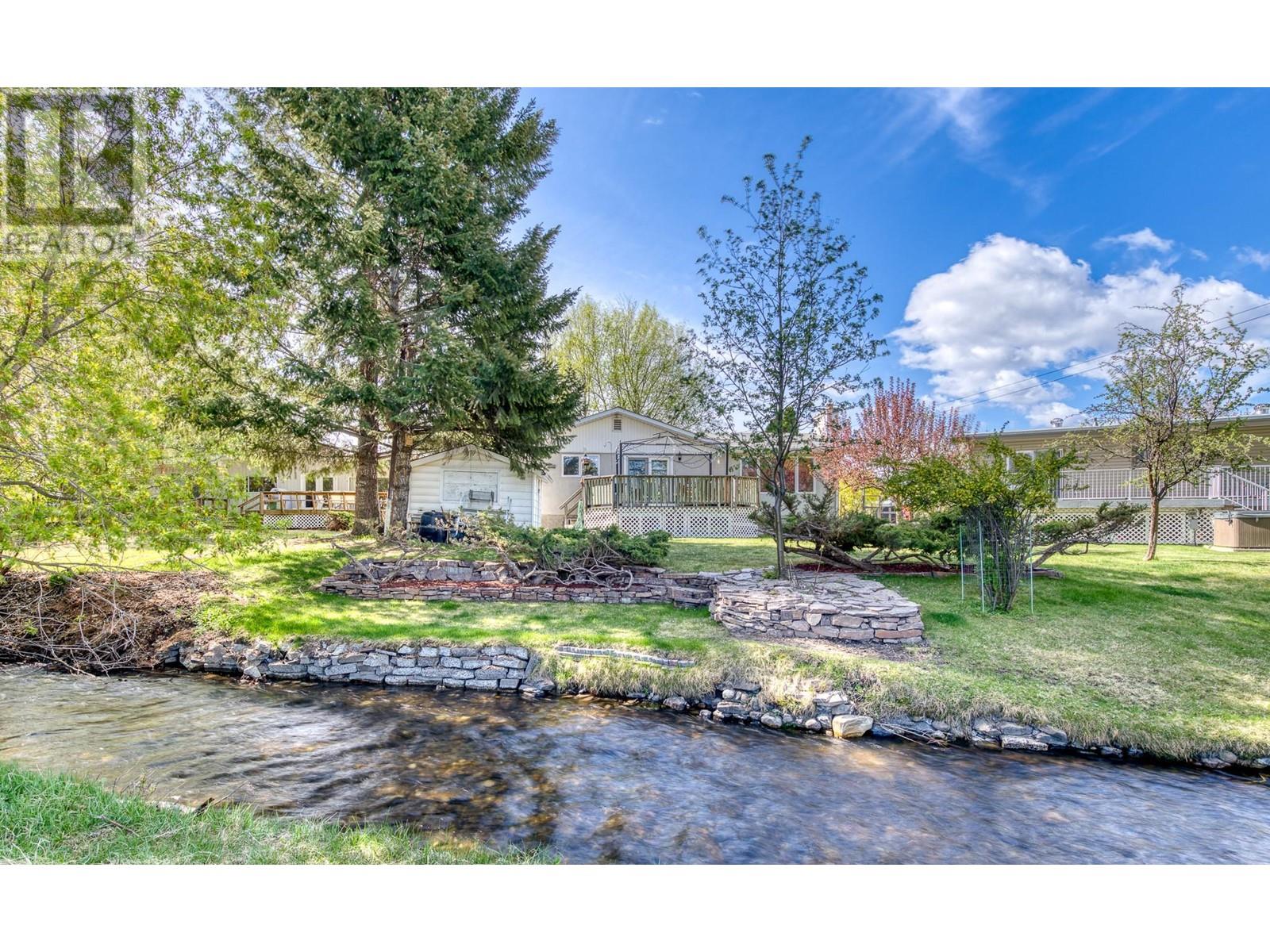4 Bedroom
3 Bathroom
2,175 ft2
Split Level Entry
Fireplace
Forced Air, See Remarks
Waterfront On Creek
$559,000
Welcome to this spacious and beautifully maintained 4-bedroom, 2.5-bathroom family home in one of Cranbrook’s most sought-after neighborhoods! With over 2,000 sq ft of comfortable living space, this home offers the perfect blend of function and charm. The main level features a bright living and dining area with large windows that look on the deck and backyard. The kitchen is open and bright, perfect for entertaining or keeping an eye on the kids. Upstairs, you'll find three bedrooms including a primary suite with a 2 piece ensuite bath. Downstairs, a versatile rec room offers extra space for a playroom, office, or home gym, plus a large bedroom, newly renovated bathroom and sauna! Plus loads of storage space. Step outside to your backyard oasis, backing onto the peaceful Joseph Creek—ideal for relaxing or outdoor family fun. With close proximity to schools, parks, and amenities, this is the family home you’ve been waiting for. (id:60329)
Property Details
|
MLS® Number
|
10347031 |
|
Property Type
|
Single Family |
|
Neigbourhood
|
Cranbrook South |
|
Water Front Type
|
Waterfront On Creek |
Building
|
Bathroom Total
|
3 |
|
Bedrooms Total
|
4 |
|
Appliances
|
Refrigerator, Dishwasher, Dryer, Oven - Electric, Washer |
|
Architectural Style
|
Split Level Entry |
|
Basement Type
|
Full |
|
Constructed Date
|
1971 |
|
Construction Style Attachment
|
Detached |
|
Construction Style Split Level
|
Other |
|
Fireplace Fuel
|
Gas |
|
Fireplace Present
|
Yes |
|
Fireplace Type
|
Unknown |
|
Flooring Type
|
Carpeted, Hardwood, Tile |
|
Half Bath Total
|
1 |
|
Heating Type
|
Forced Air, See Remarks |
|
Stories Total
|
2 |
|
Size Interior
|
2,175 Ft2 |
|
Type
|
House |
|
Utility Water
|
Municipal Water |
Land
|
Acreage
|
No |
|
Sewer
|
Municipal Sewage System |
|
Size Irregular
|
0.16 |
|
Size Total
|
0.16 Ac|under 1 Acre |
|
Size Total Text
|
0.16 Ac|under 1 Acre |
|
Surface Water
|
Creeks |
|
Zoning Type
|
Residential |
Rooms
| Level |
Type |
Length |
Width |
Dimensions |
|
Lower Level |
Full Bathroom |
|
|
7' x 8' |
|
Lower Level |
Bedroom |
|
|
13'4'' x 7'6'' |
|
Lower Level |
Sauna |
|
|
6' x 5'10'' |
|
Lower Level |
Storage |
|
|
9'6'' x 4' |
|
Lower Level |
Laundry Room |
|
|
11' x 13' |
|
Lower Level |
Family Room |
|
|
26' x 14' |
|
Main Level |
2pc Ensuite Bath |
|
|
5' x 4'7'' |
|
Main Level |
Primary Bedroom |
|
|
12' x 11'6'' |
|
Main Level |
Bedroom |
|
|
11' x 9' |
|
Main Level |
Bedroom |
|
|
7'10'' x 9'10'' |
|
Main Level |
3pc Bathroom |
|
|
6'9'' x 4' |
|
Main Level |
Living Room |
|
|
19'5'' x 13'3'' |
|
Main Level |
Dining Room |
|
|
11'6'' x 9'6'' |
|
Main Level |
Kitchen |
|
|
10'6'' x 12' |
https://www.realtor.ca/real-estate/28307239/1700-6-street-s-cranbrook-cranbrook-south































