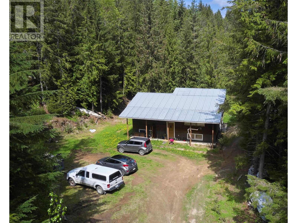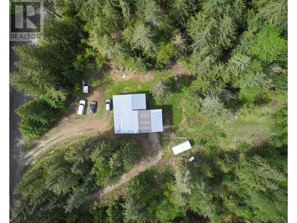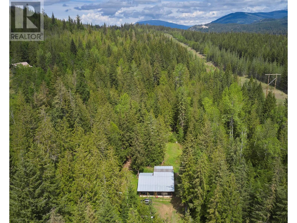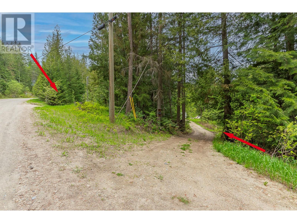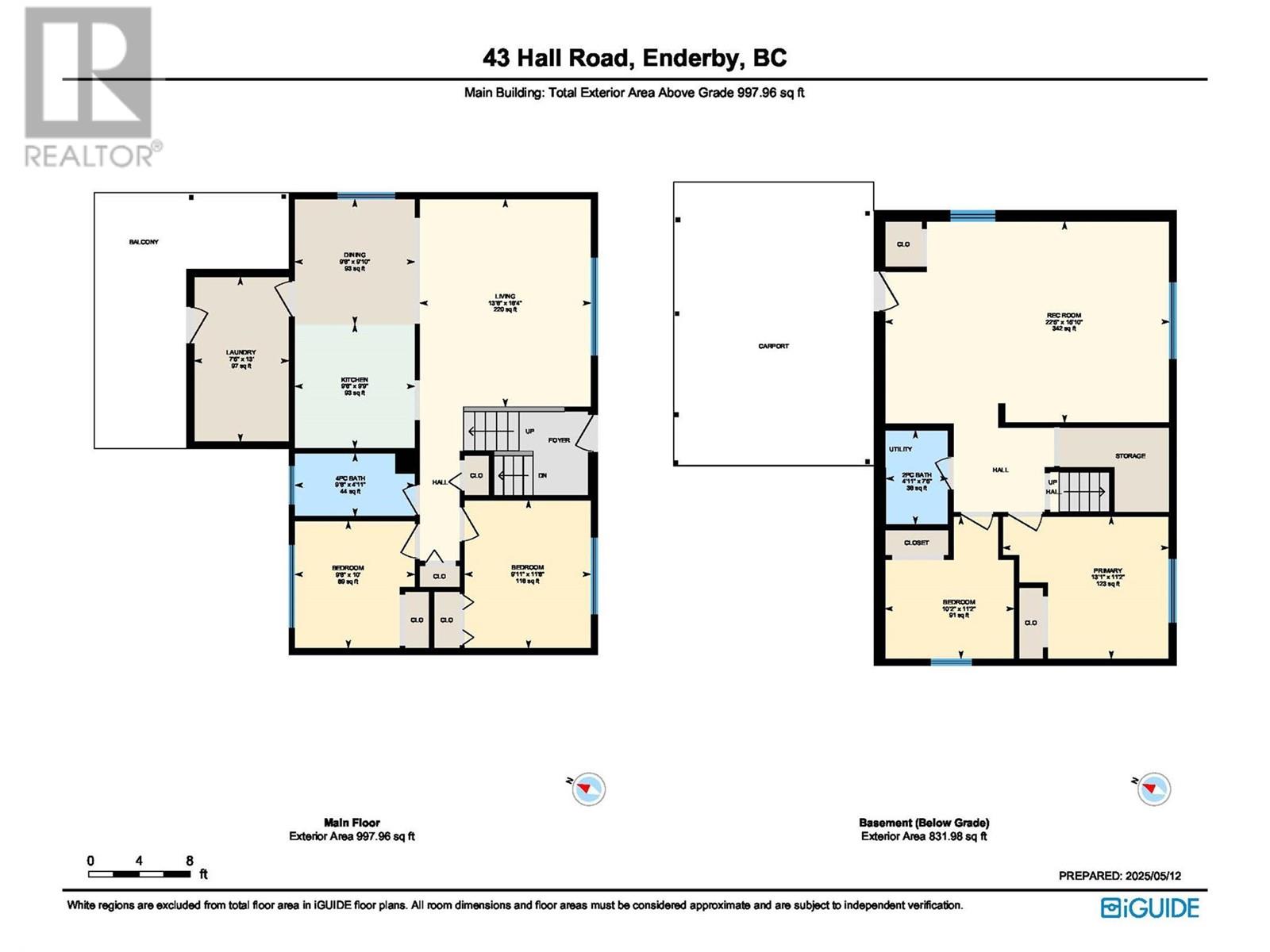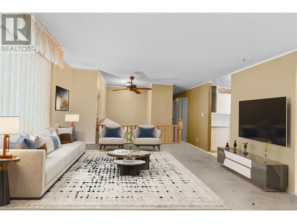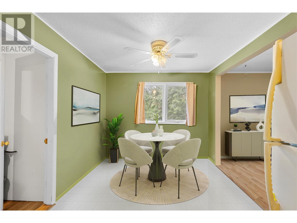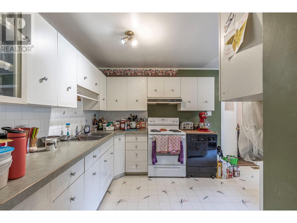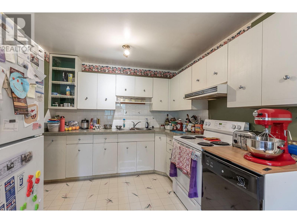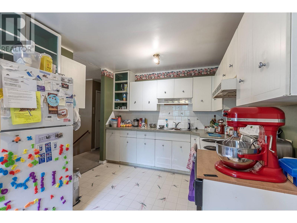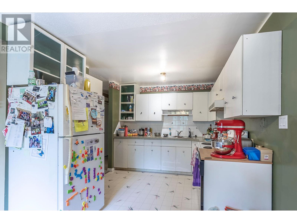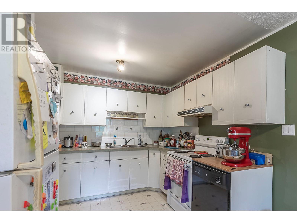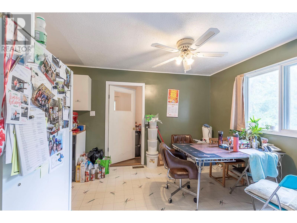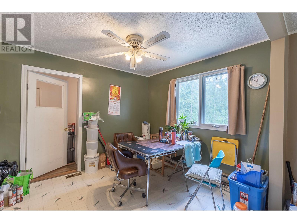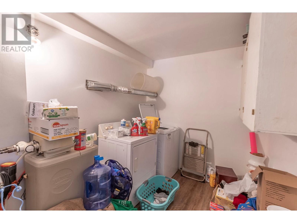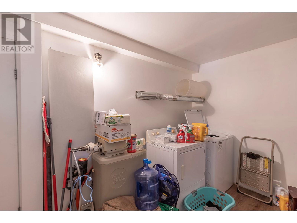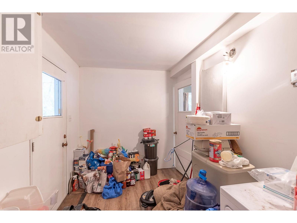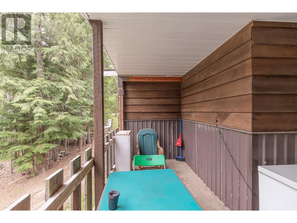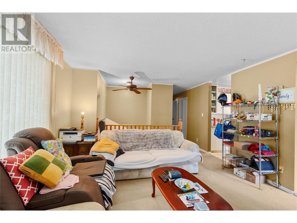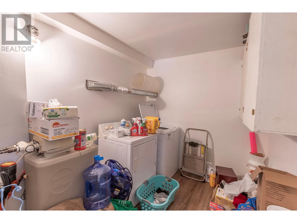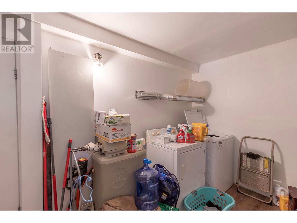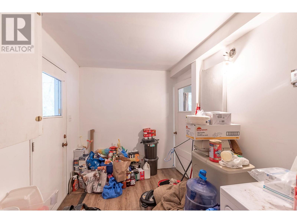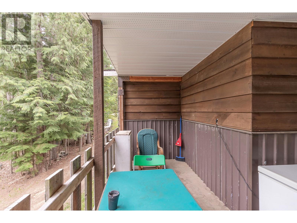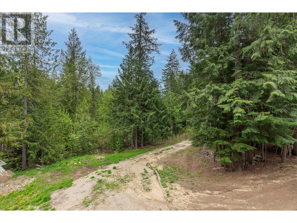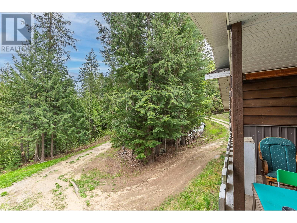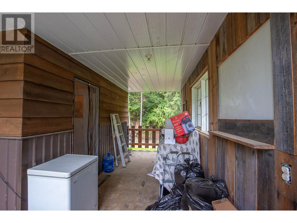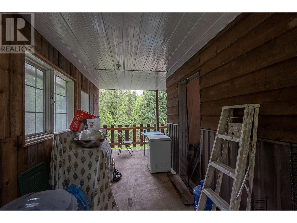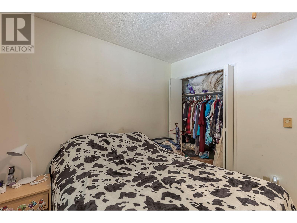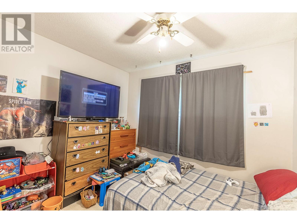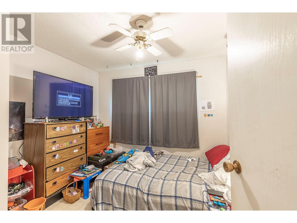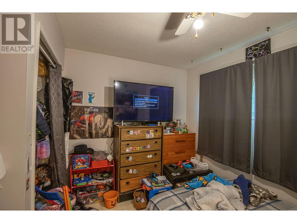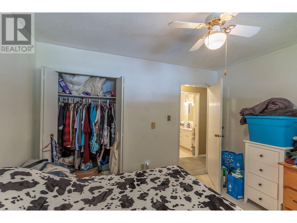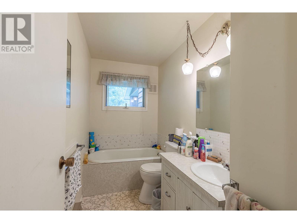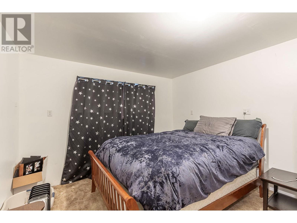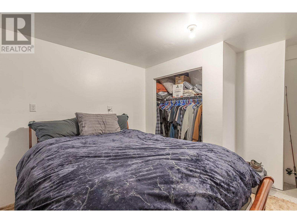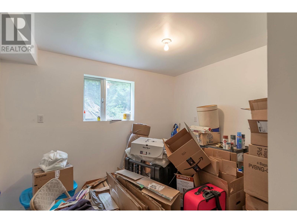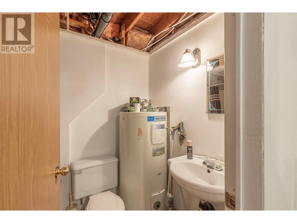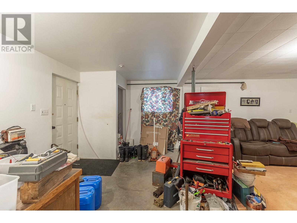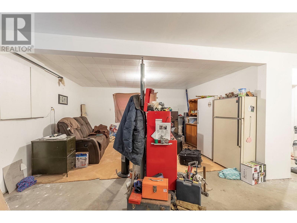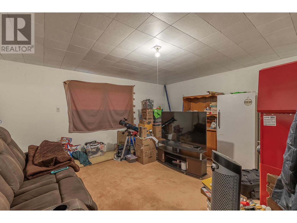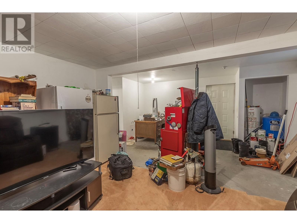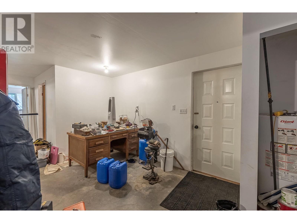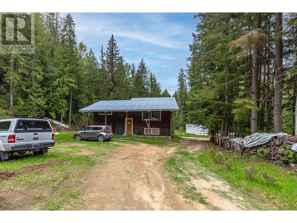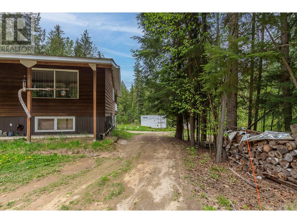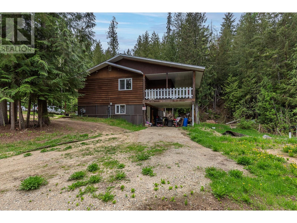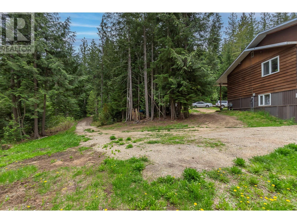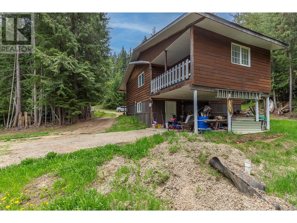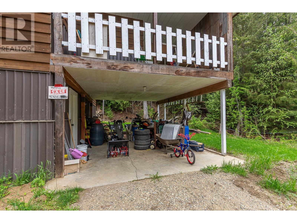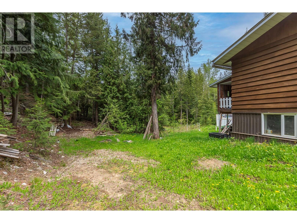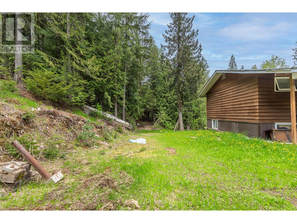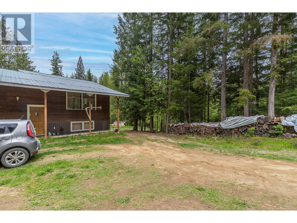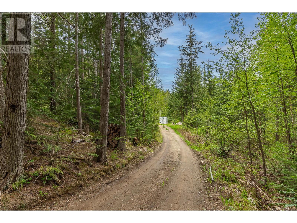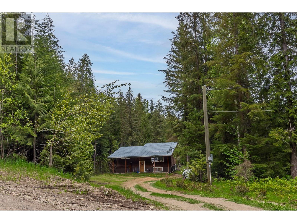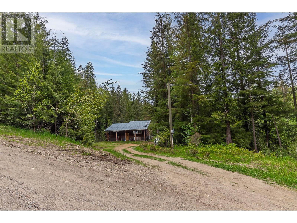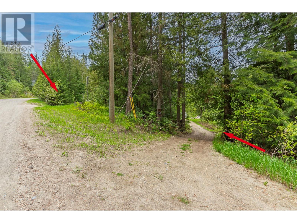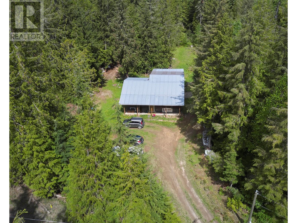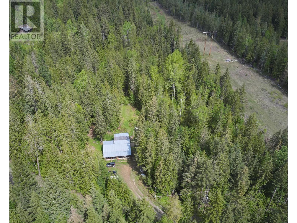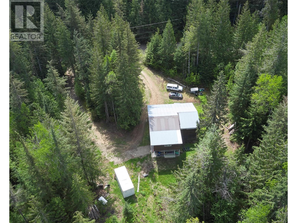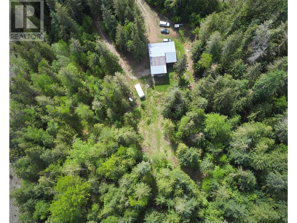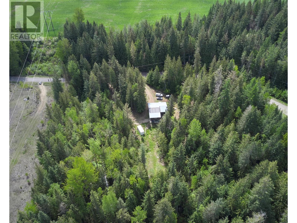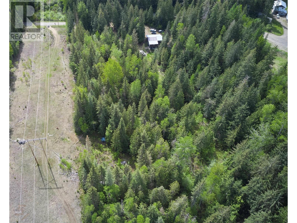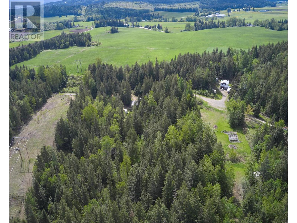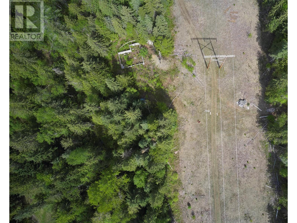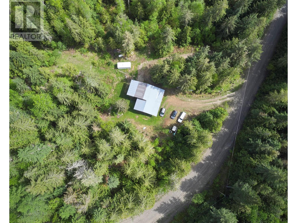4 Bedroom
2 Bathroom
1,828 ft2
Baseboard Heaters
Waterfront On Creek
Acreage
$699,000
Opportunity awaits with this charming 4-bedroom, 1.5-bathroom home situated on a private and picturesque 5.88-acre property just minutes from Enderby. Brimming with potential, this home is ready for your personal touch and updates to transform it into the perfect rural retreat for your family. The main level offers a functional layout with plenty of natural light and room to grow. The basement features a separate entrance and tons of space—ideal for creating an in-law suite or secondary living area. With two driveways, a single-car garage carport, and ample space for boat or RV parking, there’s no shortage of convenience. Nature lovers will appreciate the beautiful setting, complete with a seasonal creek running through the property and an artesian well for fresh, reliable water. There’s room here to explore, garden, or just enjoy the peace and privacy of country living. Whether you're looking to renovate, invest, or settle down on a spacious property with loads of potential, this unique opportunity won't last long - schedule your showing today! (id:60329)
Property Details
|
MLS® Number
|
10346891 |
|
Property Type
|
Single Family |
|
Neigbourhood
|
Enderby / Grindrod |
|
Parking Space Total
|
10 |
|
View Type
|
Mountain View |
|
Water Front Type
|
Waterfront On Creek |
Building
|
Bathroom Total
|
2 |
|
Bedrooms Total
|
4 |
|
Basement Type
|
Full |
|
Constructed Date
|
1972 |
|
Construction Style Attachment
|
Detached |
|
Half Bath Total
|
1 |
|
Heating Type
|
Baseboard Heaters |
|
Roof Material
|
Metal |
|
Roof Style
|
Unknown |
|
Stories Total
|
1 |
|
Size Interior
|
1,828 Ft2 |
|
Type
|
House |
|
Utility Water
|
Well |
Parking
|
Additional Parking
|
|
|
Carport
|
|
|
R V
|
1 |
Land
|
Acreage
|
Yes |
|
Sewer
|
Septic Tank |
|
Size Irregular
|
5.88 |
|
Size Total
|
5.88 Ac|5 - 10 Acres |
|
Size Total Text
|
5.88 Ac|5 - 10 Acres |
|
Surface Water
|
Creeks |
|
Zoning Type
|
Unknown |
Rooms
| Level |
Type |
Length |
Width |
Dimensions |
|
Fourth Level |
Living Room |
|
|
13'6'' x 16'4'' |
|
Basement |
Primary Bedroom |
|
|
13'1'' x 11'2'' |
|
Basement |
Bedroom |
|
|
10'2'' x 11'2'' |
|
Basement |
Partial Bathroom |
|
|
4'11'' x 7'5'' |
|
Basement |
Recreation Room |
|
|
22'5'' x 15'10'' |
|
Main Level |
Bedroom |
|
|
9'11'' x 11'8'' |
|
Main Level |
Bedroom |
|
|
9'6'' x 10' |
|
Main Level |
Full Bathroom |
|
|
9'6'' x 4'11'' |
|
Main Level |
Laundry Room |
|
|
7'5'' x 13' |
|
Main Level |
Kitchen |
|
|
9'6'' x 9'9'' |
|
Main Level |
Dining Room |
|
|
9'6'' x 9'10'' |
Utilities
https://www.realtor.ca/real-estate/28307017/43-hall-road-enderby-enderby-grindrod
