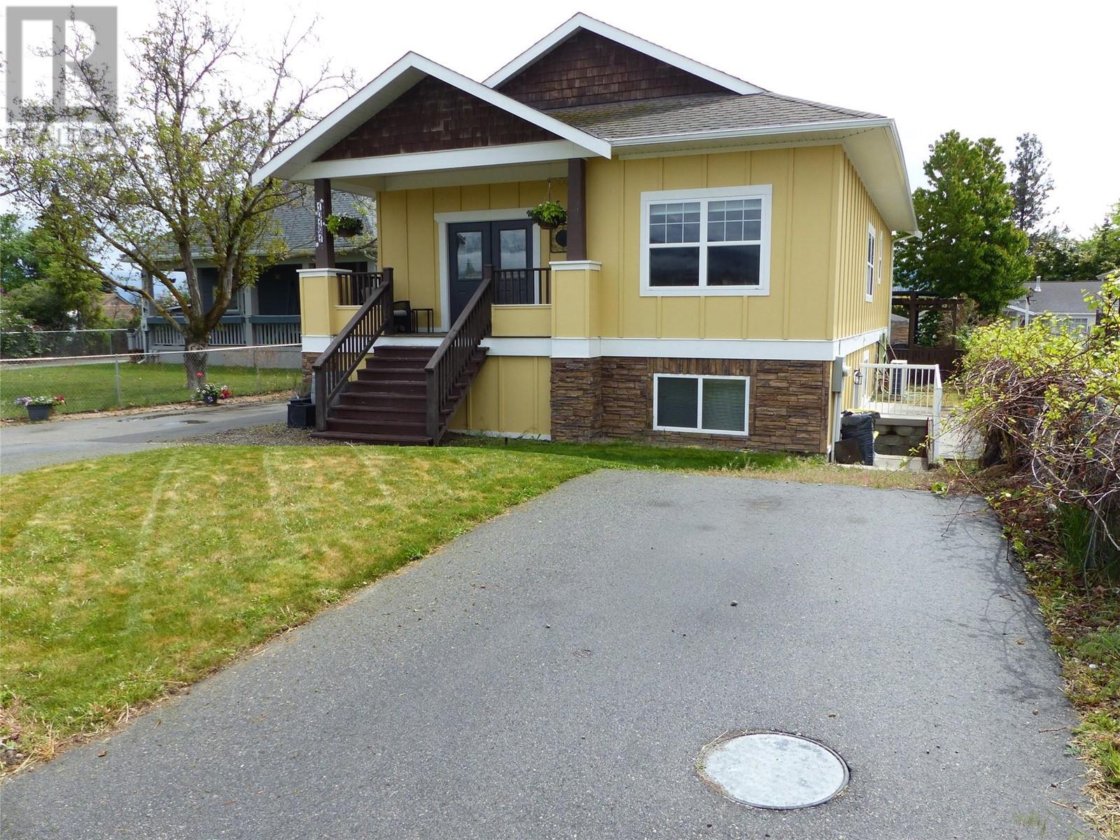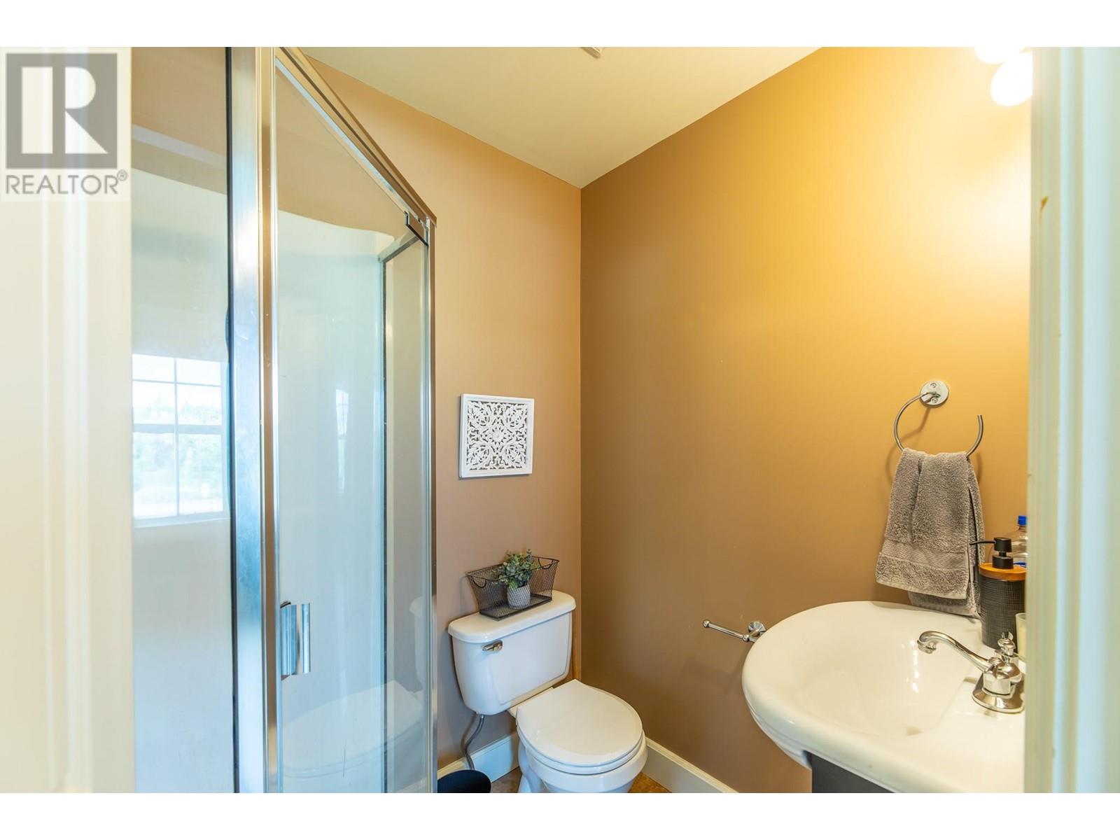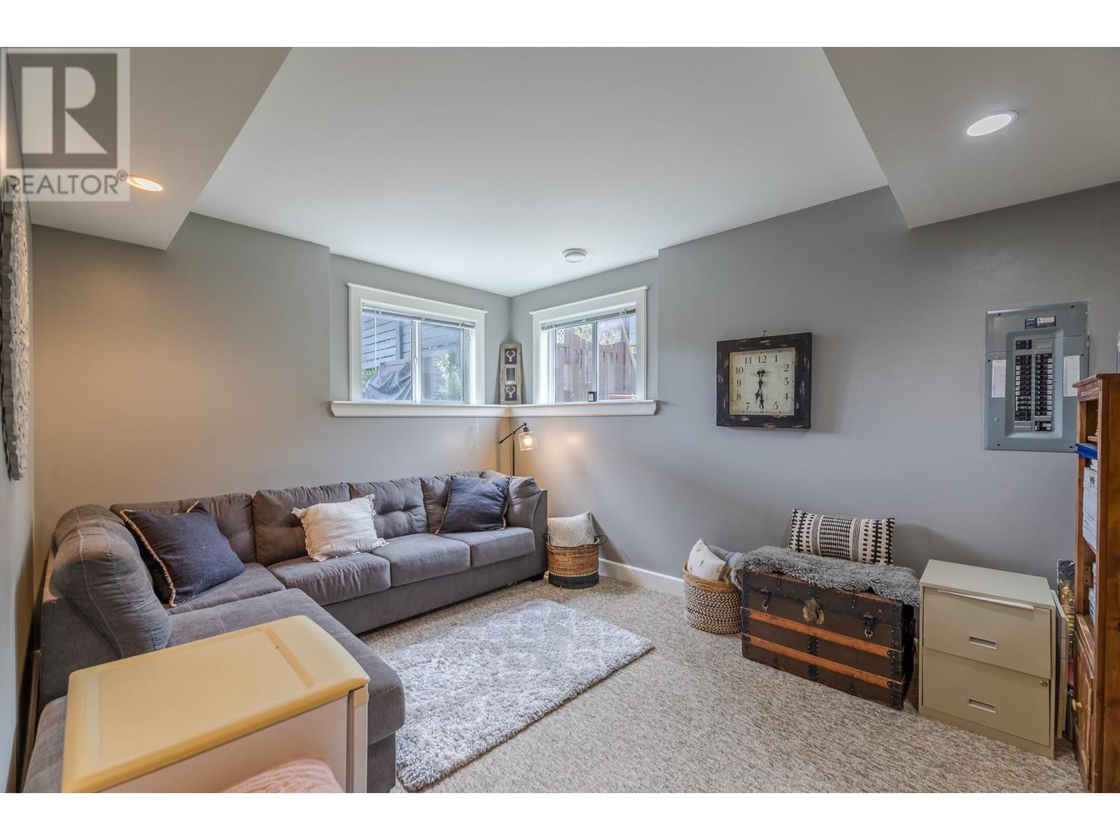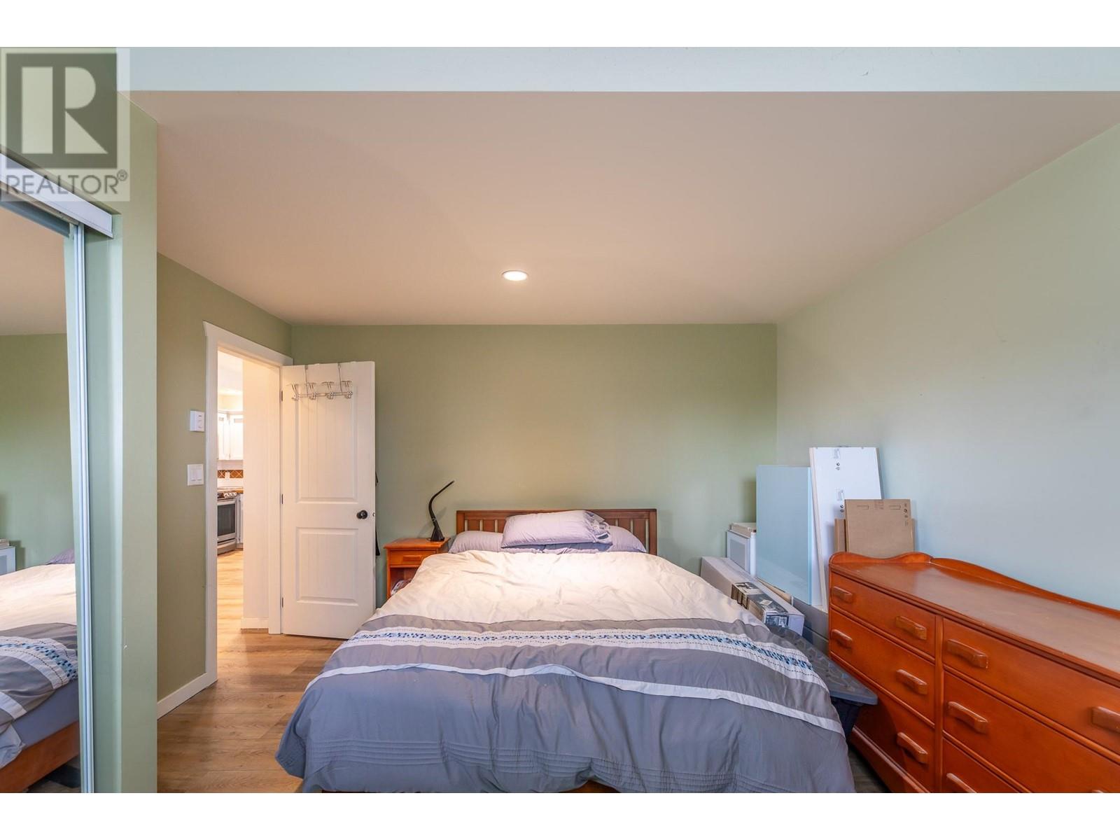3 Bedroom
4 Bathroom
2,403 ft2
Ranch
Fireplace
Heat Pump
Baseboard Heaters, Forced Air, Heat Pump, See Remarks
$799,000
Welcome to this charming 3-bedroom, 4-bath home in the heart of picturesque Summerland, BC! Enjoy peaceful rural views of nearby orchards from your front porch, all while being just a short walk to town, shopping, and schools. Inside, the home features an open floor plan with tasteful upgrades throughout, including durable vinyl plank flooring. Flexible in design, the office and downstairs rec room can easily be converted into additional bedrooms—creating up to 5 bedrooms to suit your needs. Ideal for extended family or as a mortgage helper, the home also includes a fully legal 1-bedroom suite, with the potential to expand to 2 bedrooms by simply adding access to the rec room. Step outside into a private, fully fenced backyard oasis complete with a large pergola, stamped concrete patio, raised flower beds, a generous garden shed/workshop, and ample parking space—including room for your RV. This is a rare opportunity to enjoy comfort, versatility, and income potential all in one. (id:60329)
Property Details
|
MLS® Number
|
10347812 |
|
Property Type
|
Single Family |
|
Neigbourhood
|
Main Town |
|
Amenities Near By
|
Recreation, Shopping |
|
View Type
|
Mountain View |
Building
|
Bathroom Total
|
4 |
|
Bedrooms Total
|
3 |
|
Appliances
|
Range, Refrigerator, Dishwasher, Microwave, Washer & Dryer |
|
Architectural Style
|
Ranch |
|
Basement Type
|
Full |
|
Constructed Date
|
1900 |
|
Construction Style Attachment
|
Detached |
|
Cooling Type
|
Heat Pump |
|
Exterior Finish
|
Stone, Other |
|
Fireplace Fuel
|
Electric |
|
Fireplace Present
|
Yes |
|
Fireplace Type
|
Unknown |
|
Flooring Type
|
Carpeted, Vinyl |
|
Heating Type
|
Baseboard Heaters, Forced Air, Heat Pump, See Remarks |
|
Roof Material
|
Asphalt Shingle |
|
Roof Style
|
Unknown |
|
Stories Total
|
2 |
|
Size Interior
|
2,403 Ft2 |
|
Type
|
House |
|
Utility Water
|
Municipal Water |
Parking
Land
|
Access Type
|
Easy Access |
|
Acreage
|
No |
|
Fence Type
|
Fence |
|
Land Amenities
|
Recreation, Shopping |
|
Sewer
|
Municipal Sewage System |
|
Size Irregular
|
0.14 |
|
Size Total
|
0.14 Ac|under 1 Acre |
|
Size Total Text
|
0.14 Ac|under 1 Acre |
|
Zoning Type
|
Unknown |
Rooms
| Level |
Type |
Length |
Width |
Dimensions |
|
Lower Level |
Hobby Room |
|
|
12'1'' x 10'11'' |
|
Lower Level |
Recreation Room |
|
|
14'11'' x 12'7'' |
|
Lower Level |
Full Bathroom |
|
|
8'10'' x 10'5'' |
|
Lower Level |
Bedroom |
|
|
12'5'' x 13'8'' |
|
Main Level |
3pc Bathroom |
|
|
7'10'' x 6'2'' |
|
Main Level |
Bedroom |
|
|
10'9'' x 11'8'' |
|
Main Level |
4pc Ensuite Bath |
|
|
8'0'' x 4'10'' |
|
Main Level |
Primary Bedroom |
|
|
10'11'' x 11'6'' |
|
Main Level |
3pc Bathroom |
|
|
5'4'' x 5' |
|
Main Level |
Office |
|
|
8'11'' x 11'6'' |
|
Main Level |
Kitchen |
|
|
14'8'' x 15'0'' |
|
Main Level |
Dining Room |
|
|
11'8'' x 15'0'' |
|
Main Level |
Living Room |
|
|
13'9'' x 15'11'' |
|
Additional Accommodation |
Kitchen |
|
|
12'10'' x 16'4'' |
|
Additional Accommodation |
Living Room |
|
|
15'11'' x 12'11'' |
https://www.realtor.ca/real-estate/28306607/10121-turner-street-unit-100-summerland-main-town

































