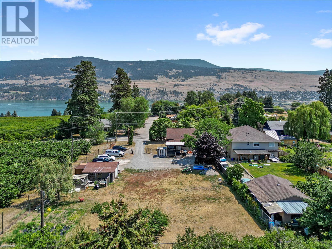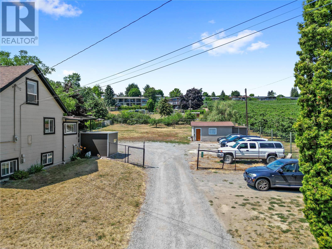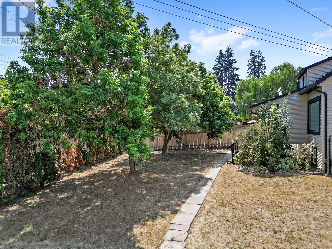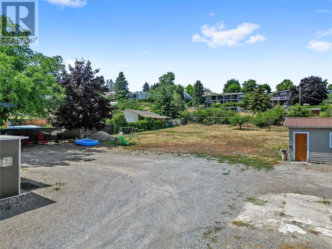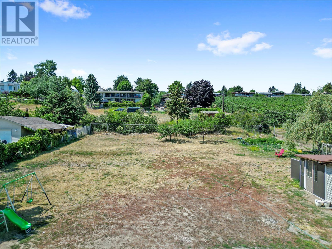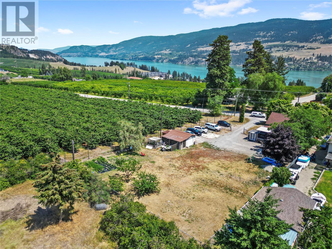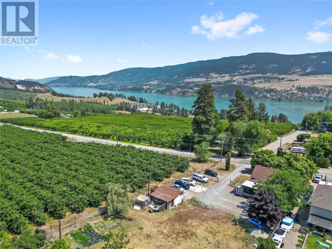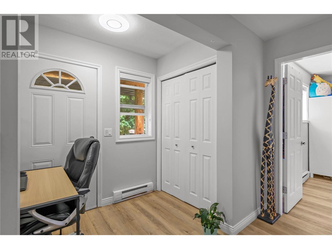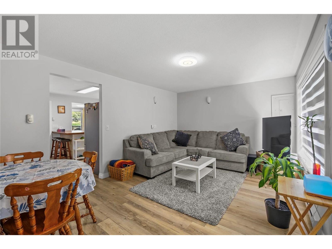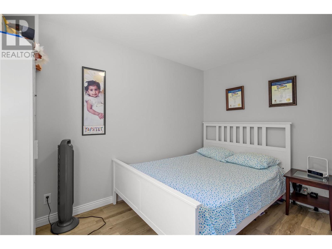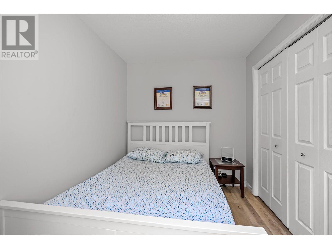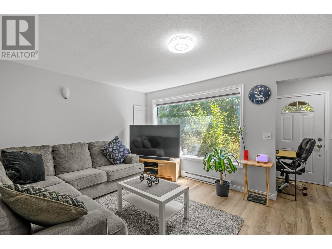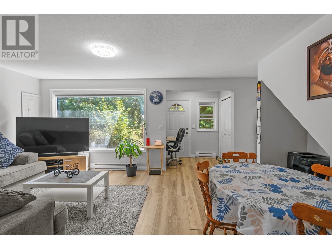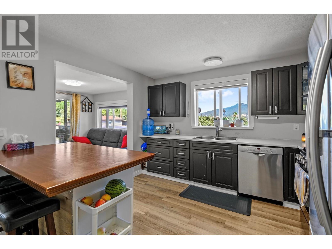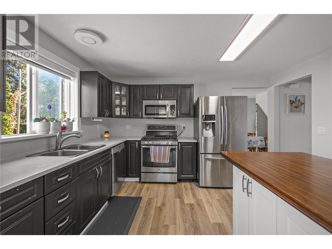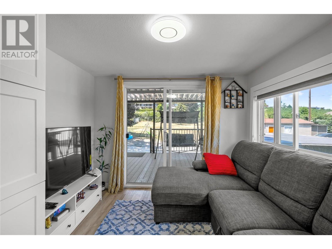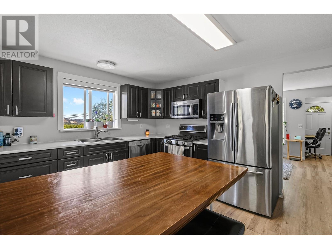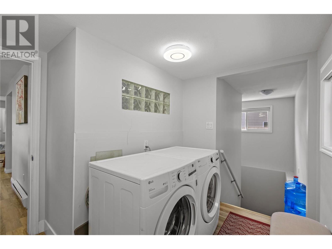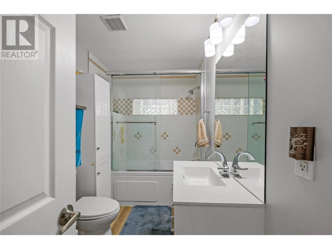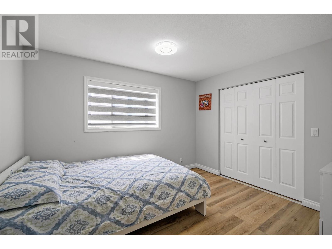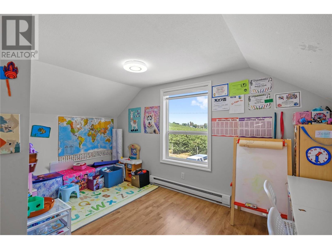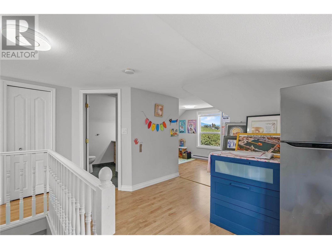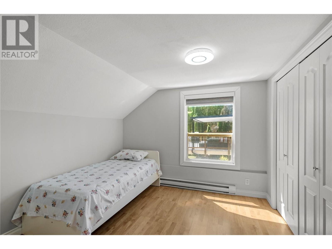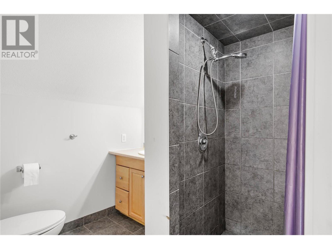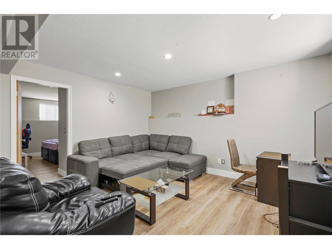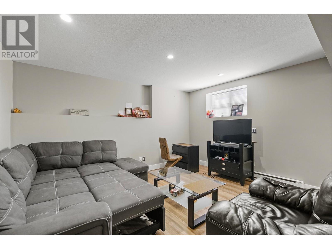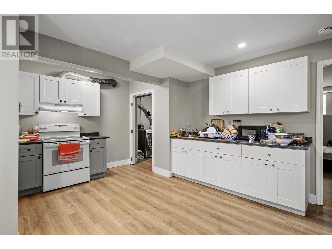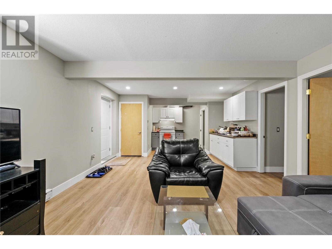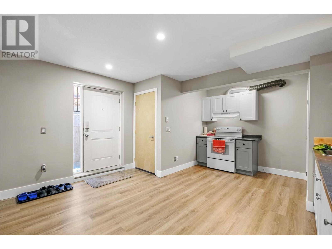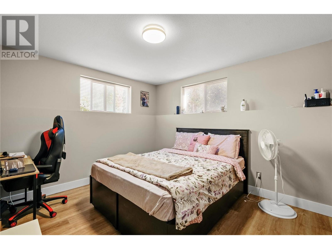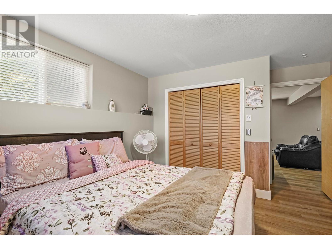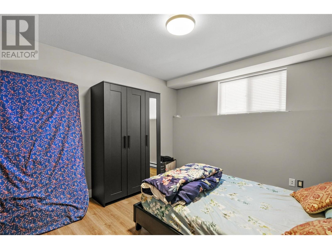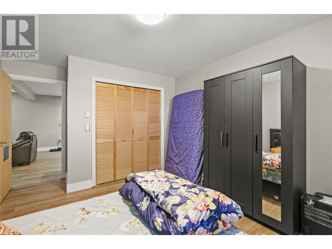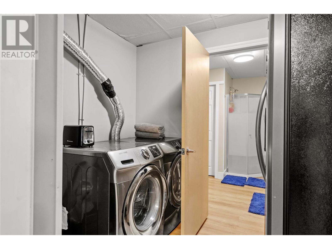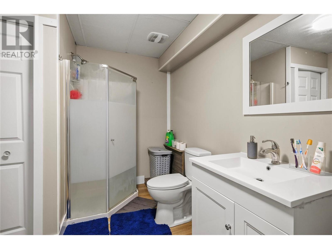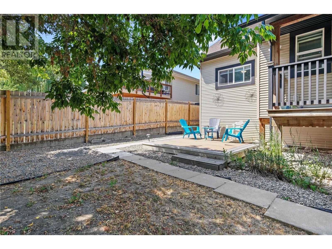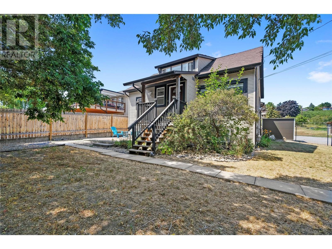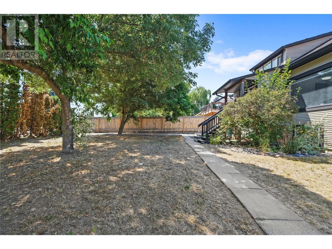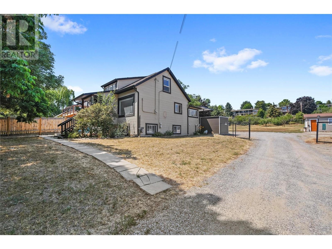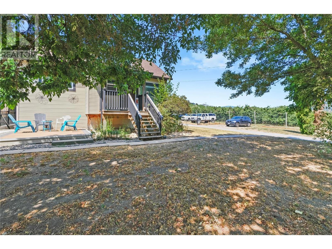5 Bedroom
3 Bathroom
2,542 ft2
Other
Fireplace
See Remarks
Baseboard Heaters
$1,099,000
Prime investment and development opportunity in Lake Country. This exceptional property is situated on a flat and usable 0.60-acre lot and features a spacious 5-bedroom, 3-bathroom home with excellent potential for investors, builders, or those looking to redevelop. The home offers a generous layout and an expansive wrap-around deck with stunning views of Spion Kop and Wood Lake. Located just minutes from Turtle Bay, Wood Lake, and Winfield Shopping Centre, with convenient access to transit and local amenities. Included supplements provide additional information on potential development options. Whether you're looking to hold, renovate, or build, this is a rare opportunity in one of Lake Country’s most desirable areas. Contact us today to schedule a viewing and explore the potential of this unique property. (id:60329)
Property Details
|
MLS® Number
|
10347645 |
|
Property Type
|
Single Family |
|
Neigbourhood
|
Lake Country South West |
|
Features
|
One Balcony |
|
Parking Space Total
|
2 |
|
View Type
|
Lake View, Valley View |
Building
|
Bathroom Total
|
3 |
|
Bedrooms Total
|
5 |
|
Architectural Style
|
Other |
|
Basement Type
|
Full |
|
Constructed Date
|
1943 |
|
Construction Style Attachment
|
Detached |
|
Cooling Type
|
See Remarks |
|
Exterior Finish
|
Vinyl Siding |
|
Fireplace Present
|
Yes |
|
Fireplace Type
|
Free Standing Metal |
|
Flooring Type
|
Vinyl |
|
Heating Fuel
|
Electric |
|
Heating Type
|
Baseboard Heaters |
|
Roof Material
|
Asphalt Shingle |
|
Roof Style
|
Unknown |
|
Stories Total
|
2 |
|
Size Interior
|
2,542 Ft2 |
|
Type
|
House |
|
Utility Water
|
Municipal Water |
Parking
|
See Remarks
|
|
|
Additional Parking
|
|
|
Detached Garage
|
2 |
Land
|
Acreage
|
No |
|
Sewer
|
Septic Tank |
|
Size Frontage
|
107 Ft |
|
Size Irregular
|
0.6 |
|
Size Total
|
0.6 Ac|under 1 Acre |
|
Size Total Text
|
0.6 Ac|under 1 Acre |
|
Zoning Type
|
Unknown |
Rooms
| Level |
Type |
Length |
Width |
Dimensions |
|
Second Level |
Den |
|
|
13'6'' x 7'7'' |
|
Second Level |
3pc Ensuite Bath |
|
|
7'7'' x 6'10'' |
|
Second Level |
Primary Bedroom |
|
|
10'1'' x 10'1'' |
|
Basement |
3pc Bathroom |
|
|
Measurements not available |
|
Basement |
Storage |
|
|
8'4'' x 17'0'' |
|
Basement |
Bedroom |
|
|
11'8'' x 10'10'' |
|
Basement |
Bedroom |
|
|
10'11'' x 11'8'' |
|
Basement |
Family Room |
|
|
14'1'' x 27'11'' |
|
Main Level |
Workshop |
|
|
20'0'' x 14'0'' |
|
Main Level |
Laundry Room |
|
|
9'4'' x 5'10'' |
|
Main Level |
Dining Nook |
|
|
8'6'' x 9'7'' |
|
Main Level |
Kitchen |
|
|
11'6'' x 13'2'' |
|
Main Level |
Bedroom |
|
|
10'1'' x 11'6'' |
|
Main Level |
4pc Bathroom |
|
|
10'7'' x 5'8'' |
|
Main Level |
Bedroom |
|
|
7'7'' x 11'6'' |
|
Main Level |
Living Room |
|
|
16'9'' x 11'6'' |
|
Main Level |
Foyer |
|
|
6'2'' x 5'1'' |
https://www.realtor.ca/real-estate/28303829/11592-okanagan-centre-road-e-lake-country-lake-country-south-west
