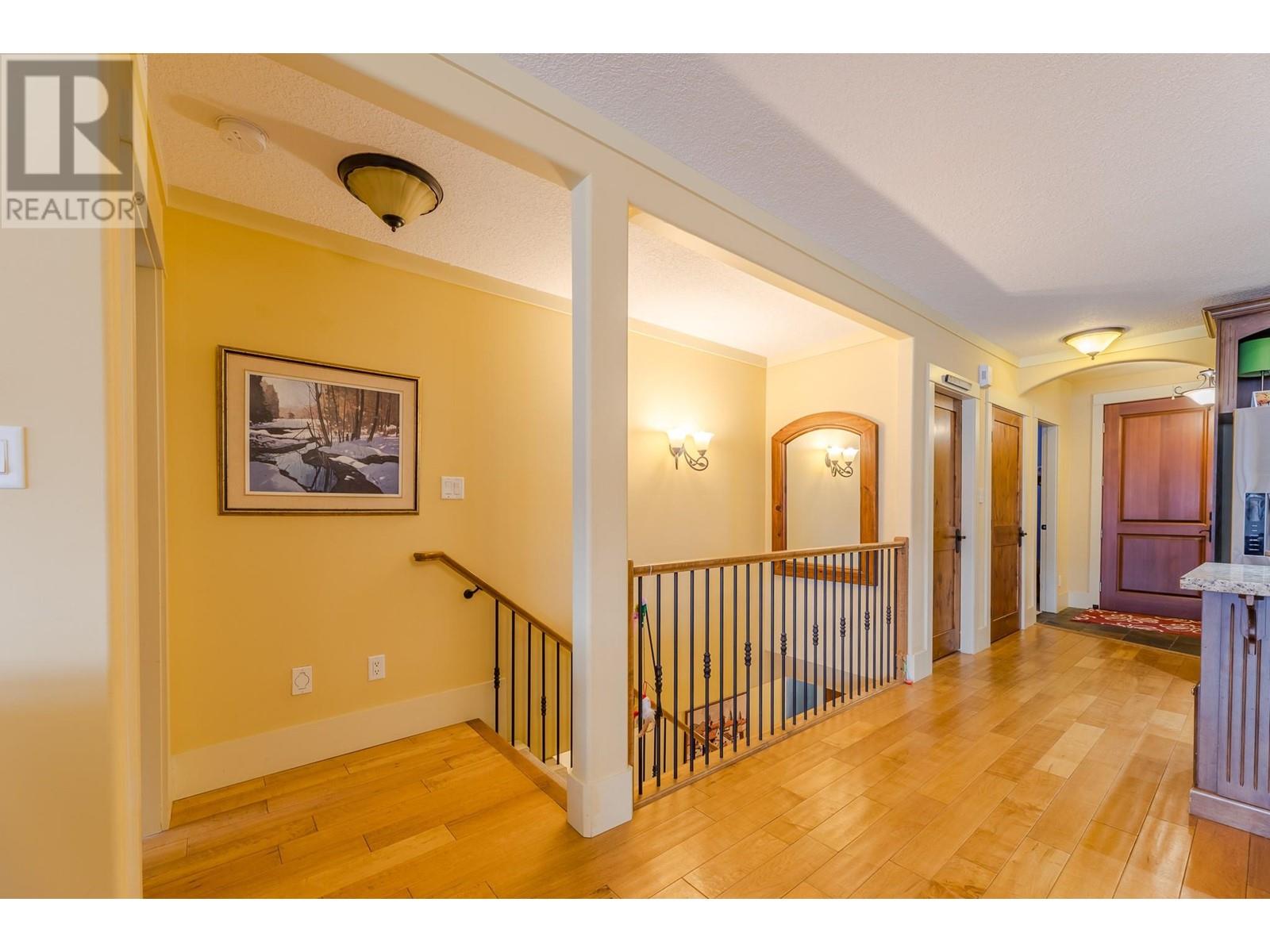14611 Downton Avenue Unit# 102 Summerland, British Columbia V0H 1Z1
$899,000Maintenance,
$662.13 Monthly
Maintenance,
$662.13 MonthlyDiscover the elegance of this stunning 3-bedroom townhome in Summerland’s Tuscan Terrace, offering breathtaking views of Okanagan Lake. Designed for both comfort and style, this home features expansive windows, a covered patio, and extra yard space—perfect for relaxation. The updated kitchen is a chef’s dream, complete with granite countertops, high-end appliances, and a spacious island ideal for entertaining. Spanning over 2,400 sq. ft., the home boasts hardwood floors and premium finishes throughout. The master suite includes a walk-in closet and a spa-inspired ensuite with double sinks. The basement offers a generous bonus room and a versatile space for games, crafts, family and friends. Come take a look today! (id:60329)
Property Details
| MLS® Number | 10347581 |
| Property Type | Single Family |
| Neigbourhood | Lower Town |
| Community Name | Tuscan Terrace |
| Amenities Near By | Public Transit, Park, Recreation, Shopping |
| Community Features | Pets Allowed With Restrictions |
| Features | Level Lot, Private Setting |
| Parking Space Total | 2 |
| View Type | Lake View, Mountain View, Valley View, View Of Water, View (panoramic) |
Building
| Bathroom Total | 3 |
| Bedrooms Total | 3 |
| Appliances | Refrigerator, Dishwasher, Range - Electric, Microwave, Washer & Dryer |
| Architectural Style | Contemporary |
| Constructed Date | 2007 |
| Construction Style Attachment | Attached |
| Cooling Type | Central Air Conditioning |
| Exterior Finish | Stucco |
| Fireplace Fuel | Gas |
| Fireplace Present | Yes |
| Fireplace Type | Unknown |
| Flooring Type | Laminate, Mixed Flooring, Tile |
| Heating Type | Forced Air, See Remarks |
| Roof Material | Tile |
| Roof Style | Unknown |
| Stories Total | 2 |
| Size Interior | 2,445 Ft2 |
| Type | Row / Townhouse |
| Utility Water | Municipal Water |
Parking
| See Remarks | |
| Attached Garage | 1 |
| Stall |
Land
| Access Type | Easy Access |
| Acreage | No |
| Land Amenities | Public Transit, Park, Recreation, Shopping |
| Landscape Features | Landscaped, Level |
| Sewer | Municipal Sewage System |
| Size Total Text | Under 1 Acre |
| Zoning Type | Unknown |
Rooms
| Level | Type | Length | Width | Dimensions |
|---|---|---|---|---|
| Lower Level | 4pc Bathroom | Measurements not available | ||
| Lower Level | Storage | 27'8'' x 5'4'' | ||
| Lower Level | Bedroom | 10'8'' x 15'3'' | ||
| Lower Level | Games Room | 11'7'' x 16'10'' | ||
| Lower Level | Family Room | 14'10'' x 20'6'' | ||
| Main Level | Laundry Room | 7'3'' x 5'3'' | ||
| Main Level | 3pc Bathroom | Measurements not available | ||
| Main Level | Bedroom | 11'6'' x 11'6'' | ||
| Main Level | Other | 7'1'' x 6'10'' | ||
| Main Level | 4pc Ensuite Bath | Measurements not available | ||
| Main Level | Primary Bedroom | 12'10'' x 11'5'' | ||
| Main Level | Dining Room | 15'1'' x 8'11'' | ||
| Main Level | Kitchen | 15'1'' x 10' | ||
| Main Level | Living Room | 15'1'' x 15'7'' |
https://www.realtor.ca/real-estate/28304016/14611-downton-avenue-unit-102-summerland-lower-town
Contact Us
Contact us for more information







































