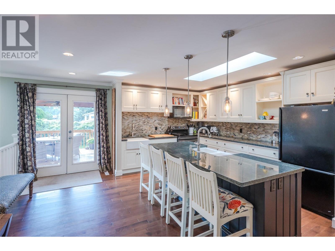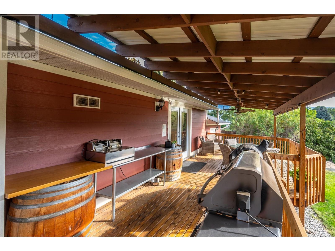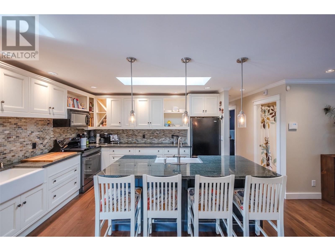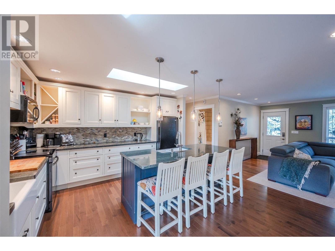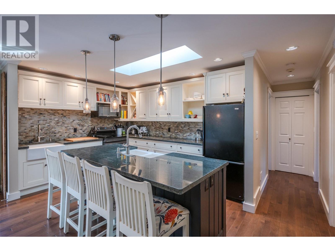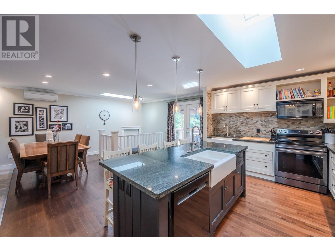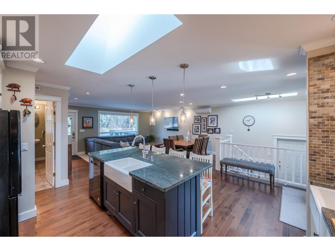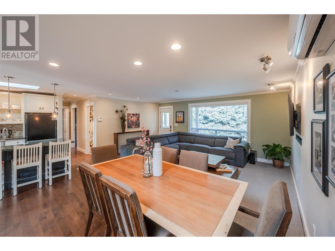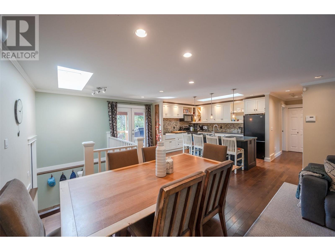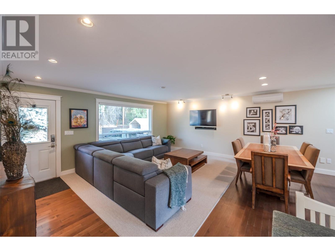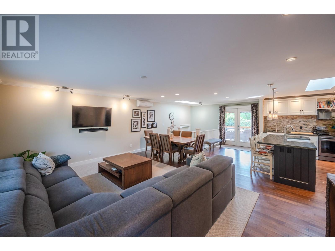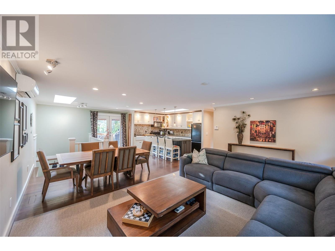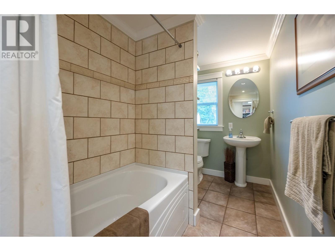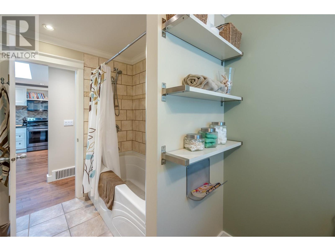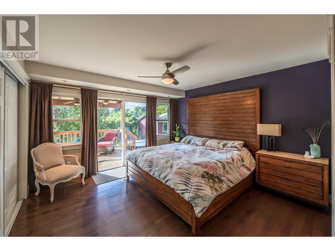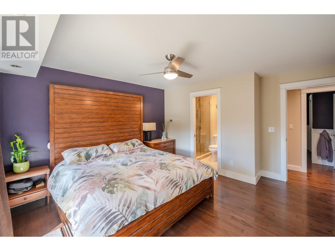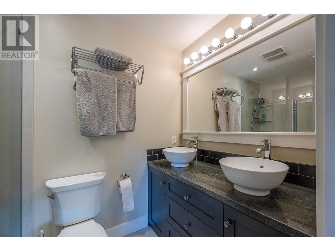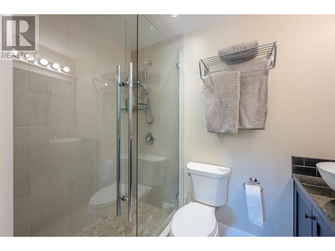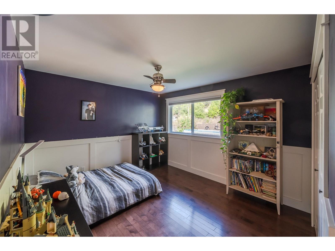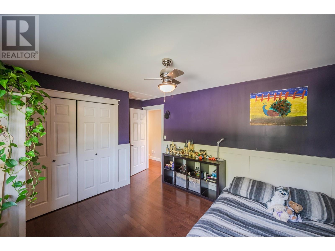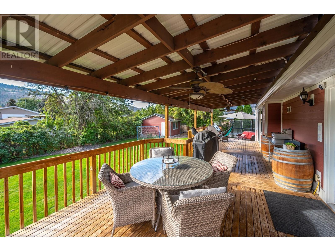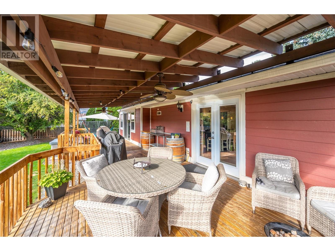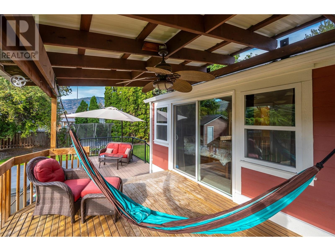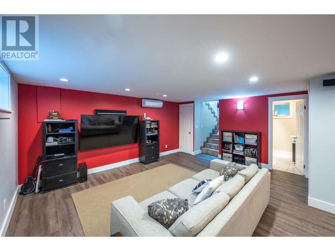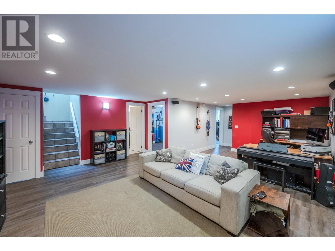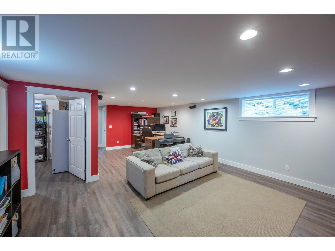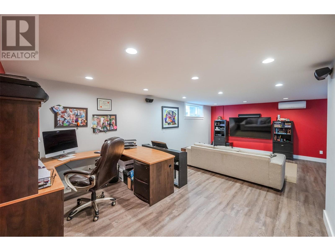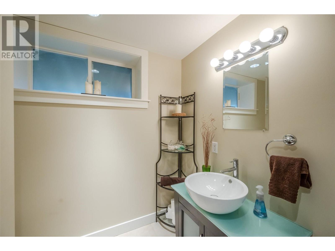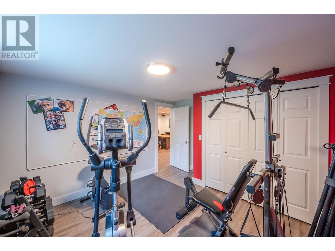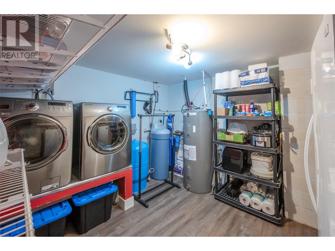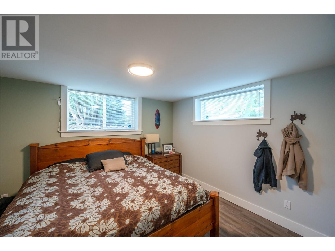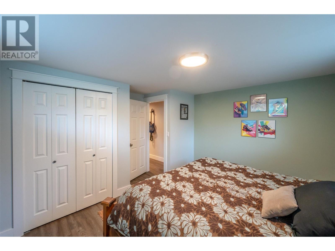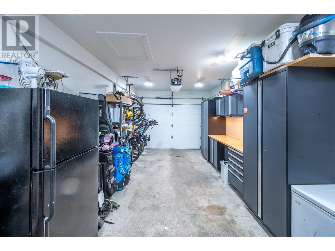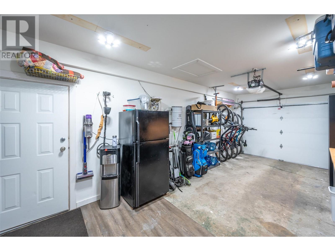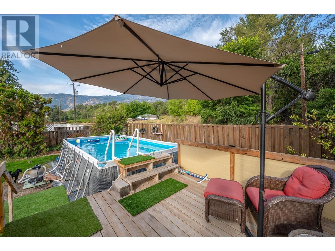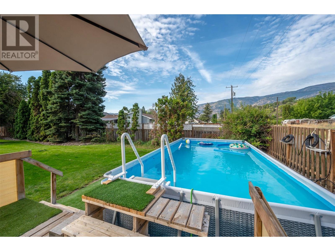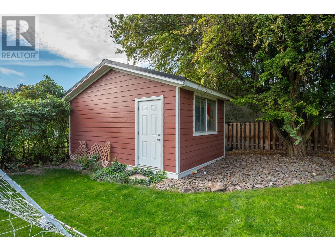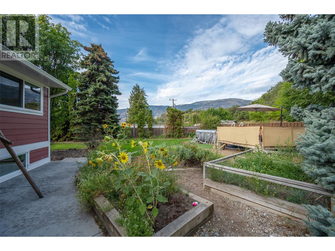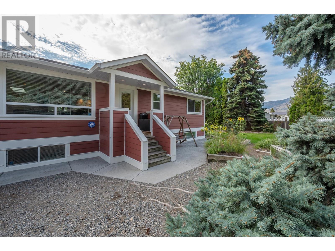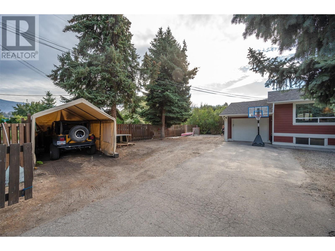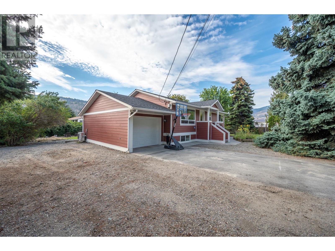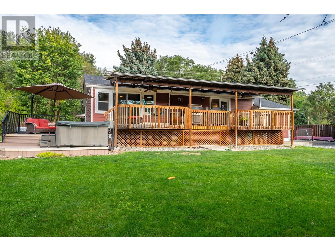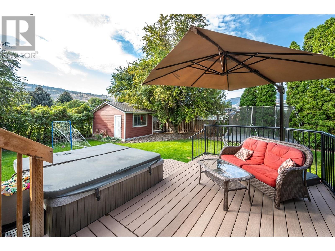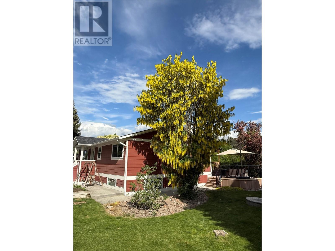4 Bedroom
3 Bathroom
2,290 ft2
Ranch
Above Ground Pool
Heat Pump
Heat Pump
Underground Sprinkler
$849,000
Welcome to your dream home in the heart of wine country! This beautifully renovated 4-bedroom, 3-bathroom gem sits on a private corner lot in peaceful rural Oliver, offering the perfect blend of modern upgrades and relaxed country charm. Inside, you'll find a bright, open-concept main floor ideal for family living and entertaining. The chef’s kitchen features sleek granite countertops and ample space for gatherings. Sunlight pours through large windows, creating a warm, inviting ambiance throughout the home. Step outside to enjoy a fully landscaped backyard oasis, complete with a covered deck, hot tub, fire pit, and above-ground pool—your personal escape for relaxing or hosting. There's even a dedicated RV parking spot and plenty of room for guests. With thoughtful updates throughout and too many extras to list, this move-in-ready home is a rare find. Contact your realtor today to experience everything this exceptional property has to offer! (id:60329)
Property Details
|
MLS® Number
|
10347624 |
|
Property Type
|
Single Family |
|
Neigbourhood
|
Oliver Rural |
|
Community Features
|
Family Oriented, Rural Setting |
|
Features
|
Private Setting, Corner Site, Central Island, Balcony |
|
Parking Space Total
|
6 |
|
Pool Type
|
Above Ground Pool |
Building
|
Bathroom Total
|
3 |
|
Bedrooms Total
|
4 |
|
Appliances
|
Range, Refrigerator, Dishwasher, Dryer, Water Heater - Electric, Microwave, Washer, Water Purifier, Water Softener |
|
Architectural Style
|
Ranch |
|
Basement Type
|
Full, Remodeled Basement |
|
Constructed Date
|
1968 |
|
Construction Style Attachment
|
Detached |
|
Cooling Type
|
Heat Pump |
|
Fire Protection
|
Security System, Smoke Detector Only |
|
Flooring Type
|
Hardwood, Tile |
|
Heating Fuel
|
Other |
|
Heating Type
|
Heat Pump |
|
Roof Material
|
Asphalt Shingle |
|
Roof Style
|
Unknown |
|
Stories Total
|
2 |
|
Size Interior
|
2,290 Ft2 |
|
Type
|
House |
|
Utility Water
|
Well |
Parking
|
Covered
|
|
|
Attached Garage
|
1 |
|
R V
|
1 |
Land
|
Access Type
|
Easy Access |
|
Acreage
|
No |
|
Fence Type
|
Fence |
|
Landscape Features
|
Underground Sprinkler |
|
Sewer
|
Septic Tank |
|
Size Irregular
|
0.34 |
|
Size Total
|
0.34 Ac|under 1 Acre |
|
Size Total Text
|
0.34 Ac|under 1 Acre |
|
Zoning Type
|
Unknown |
Rooms
| Level |
Type |
Length |
Width |
Dimensions |
|
Basement |
Laundry Room |
|
|
12'2'' x 10'5'' |
|
Basement |
4pc Bathroom |
|
|
Measurements not available |
|
Basement |
Bedroom |
|
|
13' x 12'2'' |
|
Basement |
Bedroom |
|
|
13' x 12'8'' |
|
Basement |
Recreation Room |
|
|
28' x 18'2'' |
|
Main Level |
Bedroom |
|
|
14'5'' x 11' |
|
Main Level |
4pc Ensuite Bath |
|
|
Measurements not available |
|
Main Level |
4pc Bathroom |
|
|
Measurements not available |
|
Main Level |
Primary Bedroom |
|
|
14'4'' x 13' |
|
Main Level |
Dining Room |
|
|
13'4'' x 12'11'' |
|
Main Level |
Living Room |
|
|
18'5'' x 14'6'' |
|
Main Level |
Kitchen |
|
|
12'11'' x 10'2'' |
https://www.realtor.ca/real-estate/28302813/5545-sawmill-road-oliver-oliver-rural
