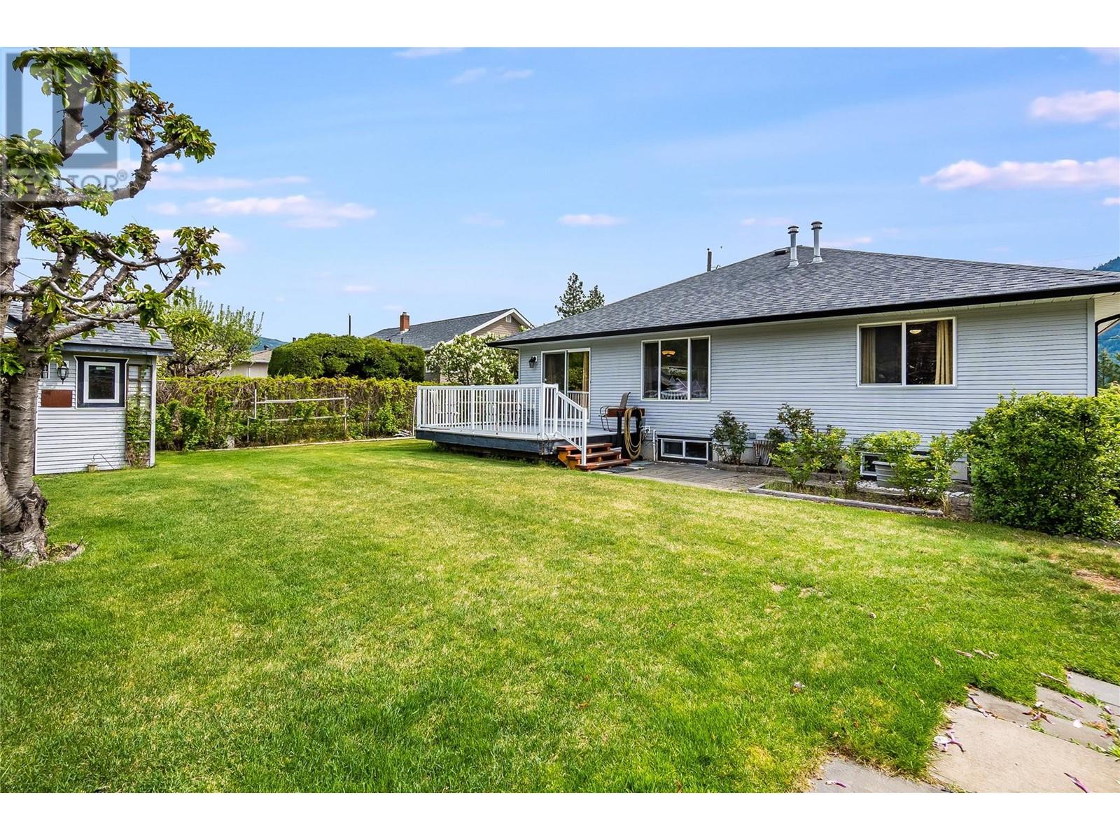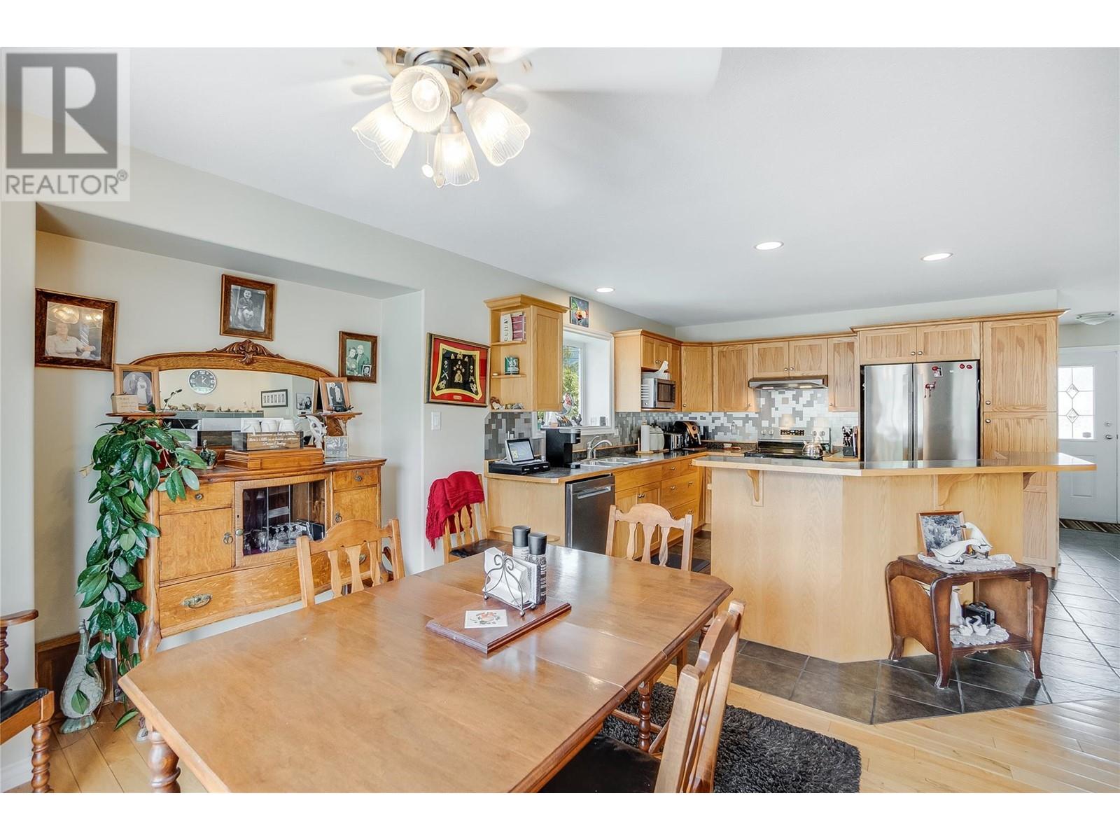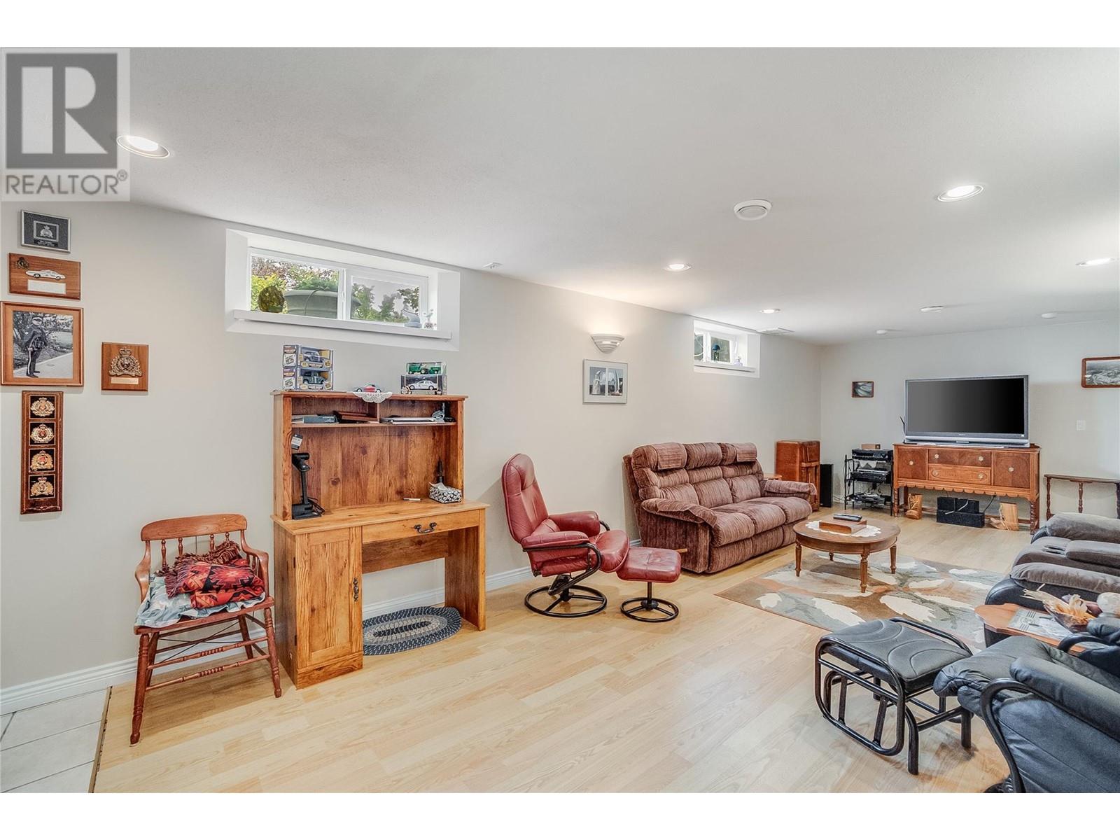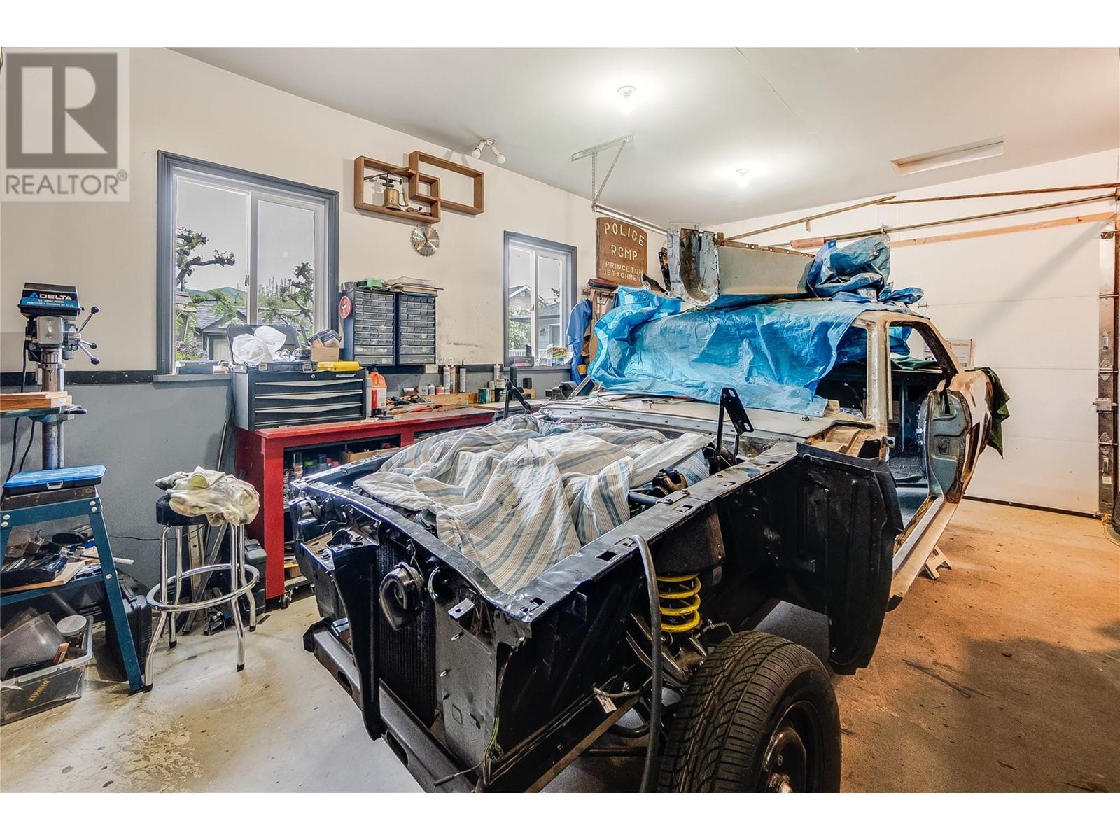3 Bedroom
3 Bathroom
2,644 ft2
Bungalow
Fireplace
Central Air Conditioning
Forced Air, See Remarks
Landscaped, Level, Underground Sprinkler
$749,900
Absolutely stunning South Castlegar home thoughtfully nestled on a peaceful, fully landscaped 0.24-acre level lot with stunning views of the surrounding mountains and skyline. Enjoy the private retreat of a fenced yard with convenient auto-irrigation, lush garden space where you can exercise your green thumb, serene sitting area with water feature where you can simply ""sit and stay a while"" and an expansive sun-drenched deck which is ideal for relaxing or entertaining. The property boasts a detached 20'x24' workshop/garage, R.V. parking, and an attached double garage allowing abundant space for parking, storage and hobbies. Inside the desirable bungalow style home you'll find a modern open-concept layout with spacious living areas, a cozy gas fireplace, classic hardwood/ceramic tile flooring, a practical fully finished basement with multiple spaces for indoor recreation/living and so much more. The gourmet kitchen featuring a large island/eating bar is just perfect for family meals or casual gatherings. This versatile home and property are an ideal fit for families, retirees, or empty nesters alike. Additional highlights include comfortable central air-conditioning for comfortable Summer living, multiple high-quality yard storage sheds and low-maintenance exterior finishes. This is truly a fantastic opportunity for value-packed living in a highly-sought after location within walking distance to schools, parks, and local amenities. Make your appointment for a viewing today! (id:60329)
Property Details
|
MLS® Number
|
10347382 |
|
Property Type
|
Single Family |
|
Neigbourhood
|
South Castlegar |
|
Amenities Near By
|
Public Transit, Park, Recreation, Schools |
|
Features
|
Level Lot, Central Island |
|
Parking Space Total
|
4 |
Building
|
Bathroom Total
|
3 |
|
Bedrooms Total
|
3 |
|
Architectural Style
|
Bungalow |
|
Constructed Date
|
2005 |
|
Construction Style Attachment
|
Detached |
|
Cooling Type
|
Central Air Conditioning |
|
Exterior Finish
|
Vinyl Siding |
|
Fireplace Fuel
|
Gas |
|
Fireplace Present
|
Yes |
|
Fireplace Type
|
Unknown |
|
Flooring Type
|
Ceramic Tile, Hardwood, Laminate |
|
Heating Type
|
Forced Air, See Remarks |
|
Roof Material
|
Asphalt Shingle |
|
Roof Style
|
Unknown |
|
Stories Total
|
1 |
|
Size Interior
|
2,644 Ft2 |
|
Type
|
House |
|
Utility Water
|
Municipal Water |
Parking
|
Attached Garage
|
4 |
|
Detached Garage
|
4 |
|
R V
|
|
Land
|
Access Type
|
Easy Access |
|
Acreage
|
No |
|
Land Amenities
|
Public Transit, Park, Recreation, Schools |
|
Landscape Features
|
Landscaped, Level, Underground Sprinkler |
|
Sewer
|
Municipal Sewage System |
|
Size Irregular
|
0.24 |
|
Size Total
|
0.24 Ac|under 1 Acre |
|
Size Total Text
|
0.24 Ac|under 1 Acre |
|
Zoning Type
|
Residential |
Rooms
| Level |
Type |
Length |
Width |
Dimensions |
|
Basement |
3pc Bathroom |
|
|
Measurements not available |
|
Basement |
Storage |
|
|
15'0'' x 7'0'' |
|
Basement |
Recreation Room |
|
|
24'0'' x 12'0'' |
|
Basement |
Laundry Room |
|
|
12'0'' x 7'10'' |
|
Basement |
Bedroom |
|
|
10'4'' x 9'6'' |
|
Basement |
Hobby Room |
|
|
10'0'' x 7'0'' |
|
Basement |
Foyer |
|
|
16'0'' x 8'6'' |
|
Main Level |
4pc Bathroom |
|
|
Measurements not available |
|
Main Level |
3pc Ensuite Bath |
|
|
Measurements not available |
|
Main Level |
Primary Bedroom |
|
|
14'6'' x 13'0'' |
|
Main Level |
Bedroom |
|
|
12'0'' x 8'6'' |
|
Main Level |
Foyer |
|
|
8'0'' x 5'0'' |
|
Main Level |
Foyer |
|
|
5'6'' x 4'3'' |
|
Main Level |
Den |
|
|
11'6'' x 11'6'' |
|
Main Level |
Living Room |
|
|
16'0'' x 15'6'' |
|
Main Level |
Dining Room |
|
|
11'0'' x 10'0'' |
|
Main Level |
Kitchen |
|
|
12'0'' x 12'0'' |
https://www.realtor.ca/real-estate/28300953/2636-4th-avenue-castlegar-south-castlegar







































































