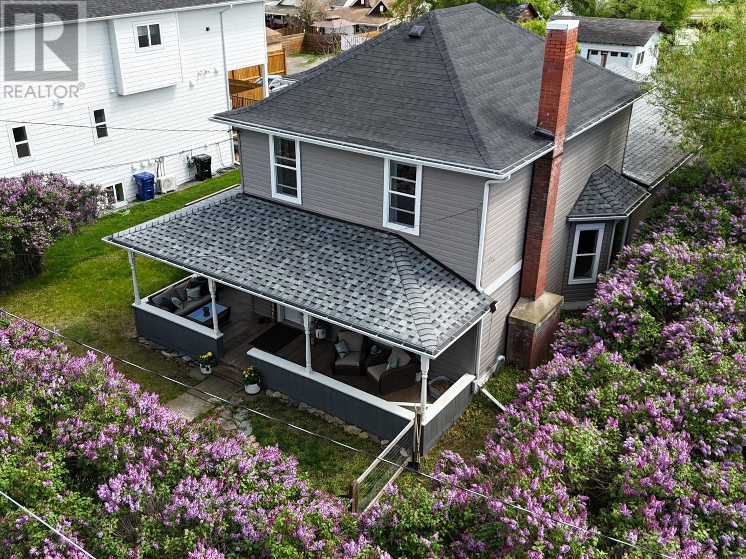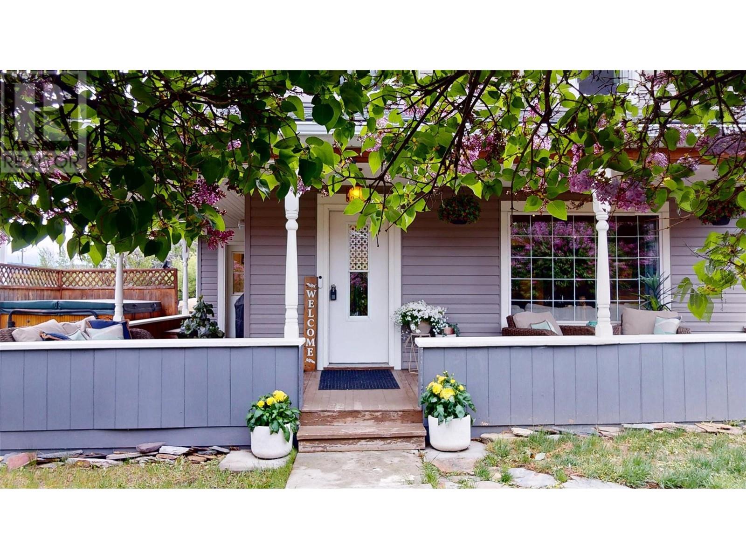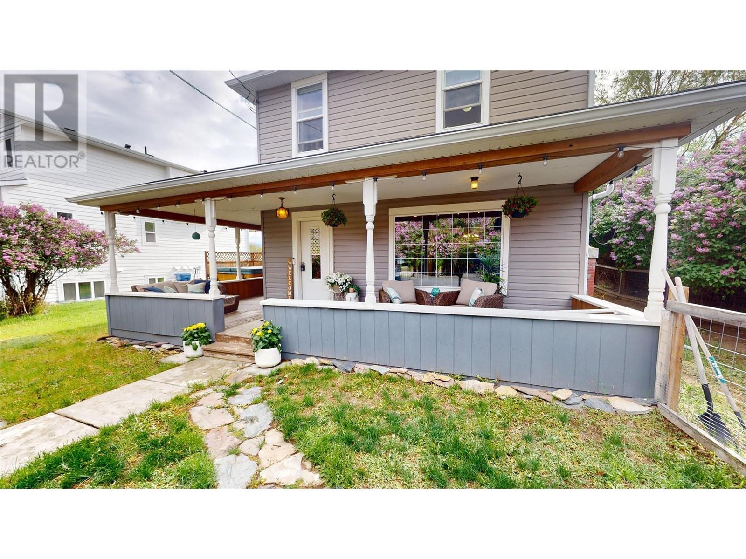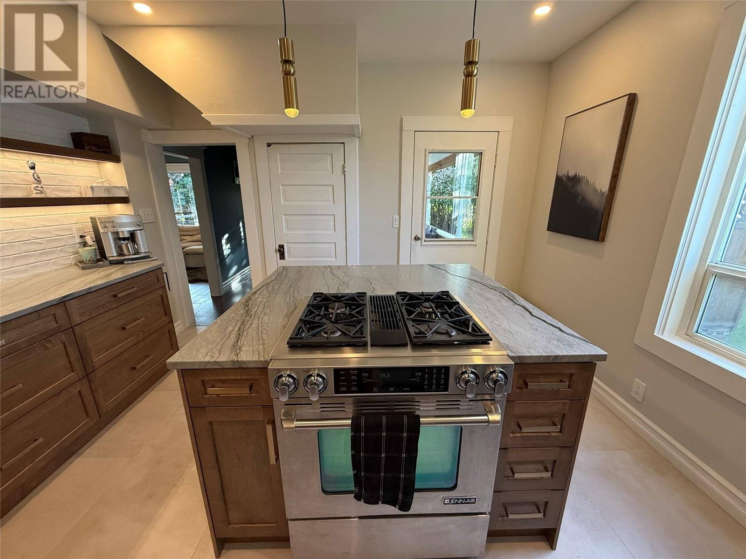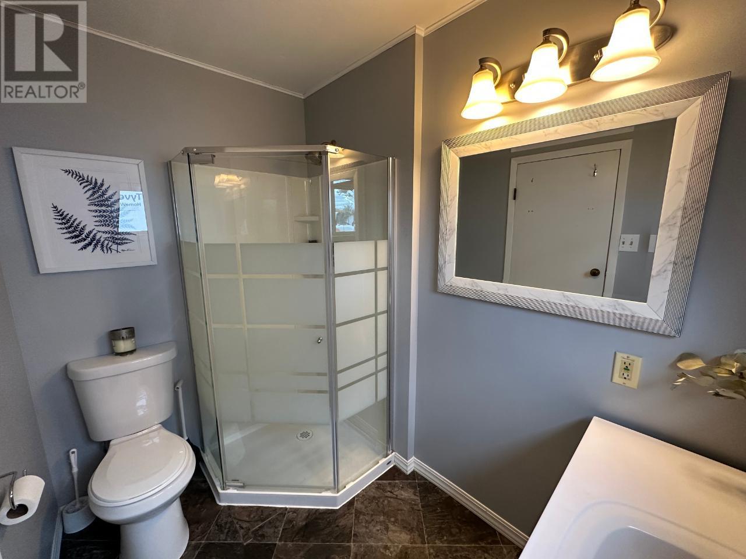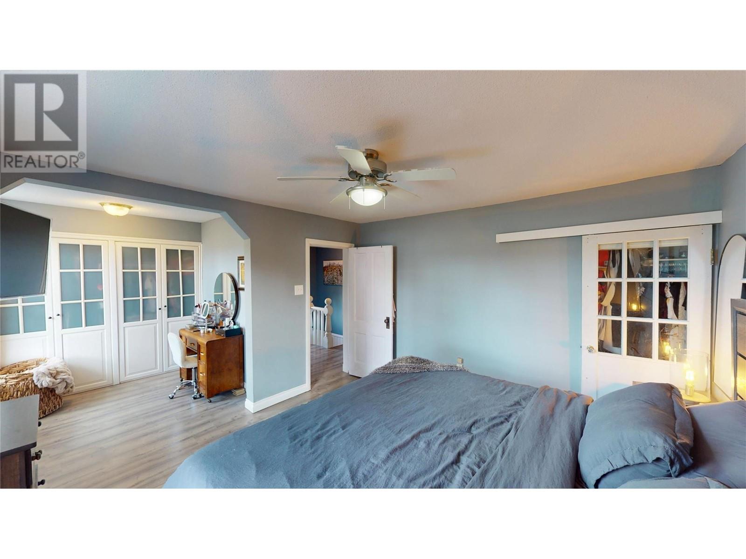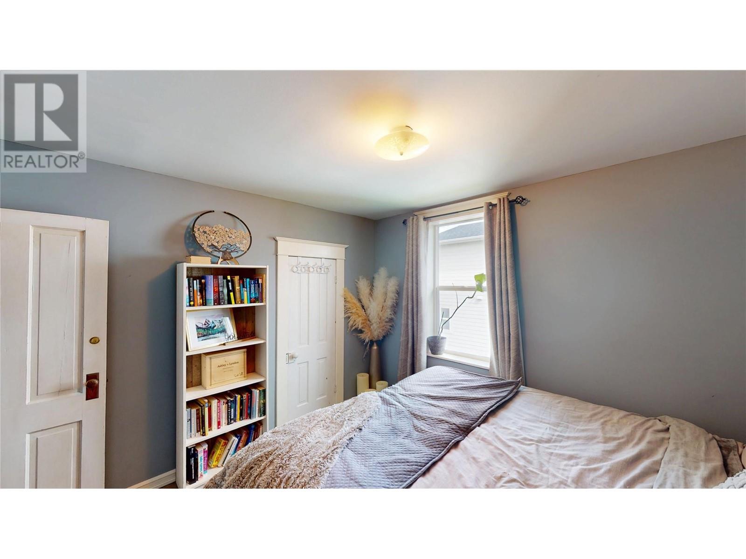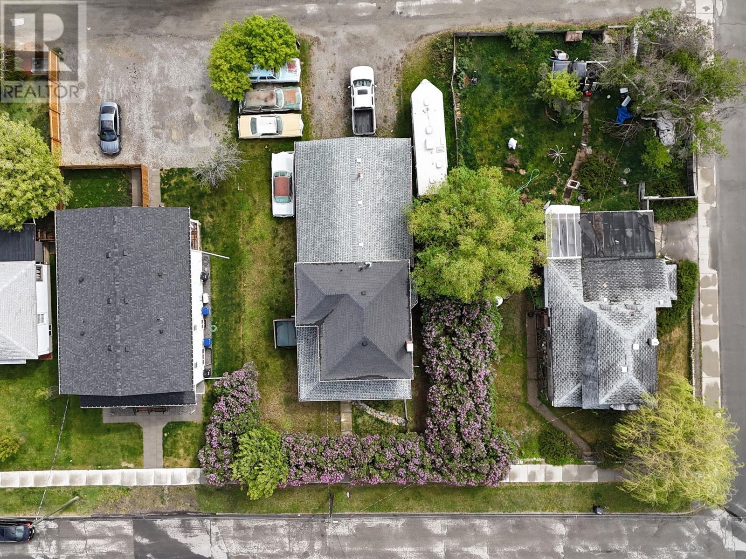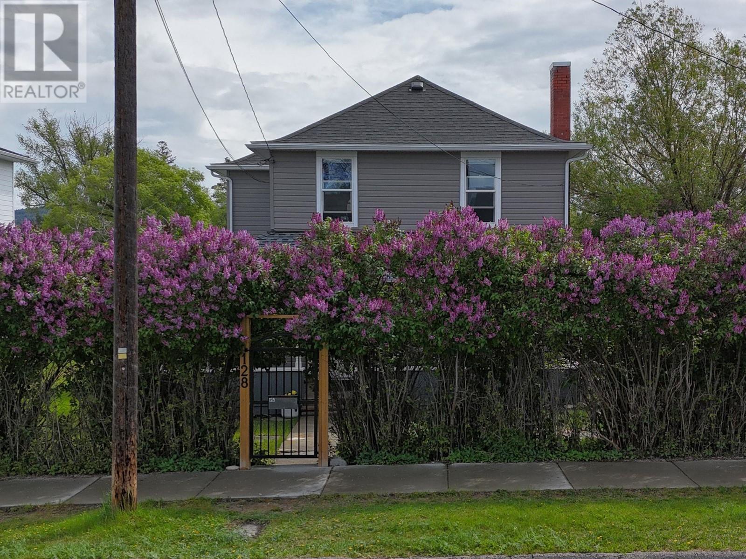128 13th Avenue S Cranbrook, British Columbia v1c 2v5
$499,900
Welcome to 128 13th Ave. S., a charming three-bedroom, two-bathroom home that exudes character and comfort. The heart of this home is the stunning kitchen, featuring custom cabinetry and high-end granite countertops, along with new appliances, including a Jenn Air dual fuel oven. A doorway leads from the kitchen into the generously sized dining room, which offers ample space for a large dining table and features a charming bar—perfect for entertaining. The inviting living room boasts a decorative fireplace and a large window that looks out to the beautiful lilac bushes, creating a warm and welcoming atmosphere—all enhanced by tall nine-foot ceilings that allow for a bright and airy feel throughout. On the upper floor, you’ll find the large primary bedroom, which offers ample closet space and a designated area for getting ready. Additionally, there are two other decent-sized bedrooms, perfect for family or guests. The upstairs bathroom includes a luxurious clawfoot tub, creating a spa-like ambiance for relaxation. On the exterior, this property features a wraparound porch, a garage, and a shop with RV parking capable of accommodating a 35-foot trailer. Beautiful lilac bushes surround the property, adding privacy and charm, along with a convenient dog run. Indulge in evenings spent in your hot tub off the porch and enjoy abundant street and back parking. Don’t miss the opportunity to make this delightful home your own! (id:60329)
Open House
This property has open houses!
3:00 pm
Ends at:4:30 pm
Hosted by: Vanessa Hodge
Property Details
| MLS® Number | 10347525 |
| Property Type | Single Family |
| Neigbourhood | Cranbrook South |
| Parking Space Total | 2 |
Building
| Bathroom Total | 2 |
| Bedrooms Total | 3 |
| Basement Type | Full |
| Constructed Date | 1924 |
| Construction Style Attachment | Detached |
| Exterior Finish | Vinyl Siding |
| Flooring Type | Laminate, Linoleum, Tile, Vinyl |
| Heating Type | Forced Air |
| Roof Material | Asphalt Shingle |
| Roof Style | Unknown |
| Stories Total | 2 |
| Size Interior | 1,682 Ft2 |
| Type | House |
| Utility Water | Municipal Water |
Parking
| See Remarks | |
| Attached Garage | 2 |
| Rear |
Land
| Acreage | No |
| Sewer | Municipal Sewage System |
| Size Irregular | 0.18 |
| Size Total | 0.18 Ac|under 1 Acre |
| Size Total Text | 0.18 Ac|under 1 Acre |
| Zoning Type | Unknown |
Rooms
| Level | Type | Length | Width | Dimensions |
|---|---|---|---|---|
| Second Level | Bedroom | 12'0'' x 9'6'' | ||
| Second Level | Bedroom | 10'10'' x 4'5'' | ||
| Second Level | Primary Bedroom | 12'3'' x 11'10'' | ||
| Second Level | 4pc Bathroom | Measurements not available | ||
| Main Level | Laundry Room | 11'5'' x 4'3'' | ||
| Main Level | 4pc Bathroom | Measurements not available | ||
| Main Level | Dining Room | 16'7'' x 13'0'' | ||
| Main Level | Living Room | 14'5'' x 13'10'' | ||
| Main Level | Kitchen | 13'1'' x 12'11'' | ||
| Main Level | Foyer | 14'5'' x 6'6'' |
https://www.realtor.ca/real-estate/28300558/128-13th-avenue-s-cranbrook-cranbrook-south
Contact Us
Contact us for more information
