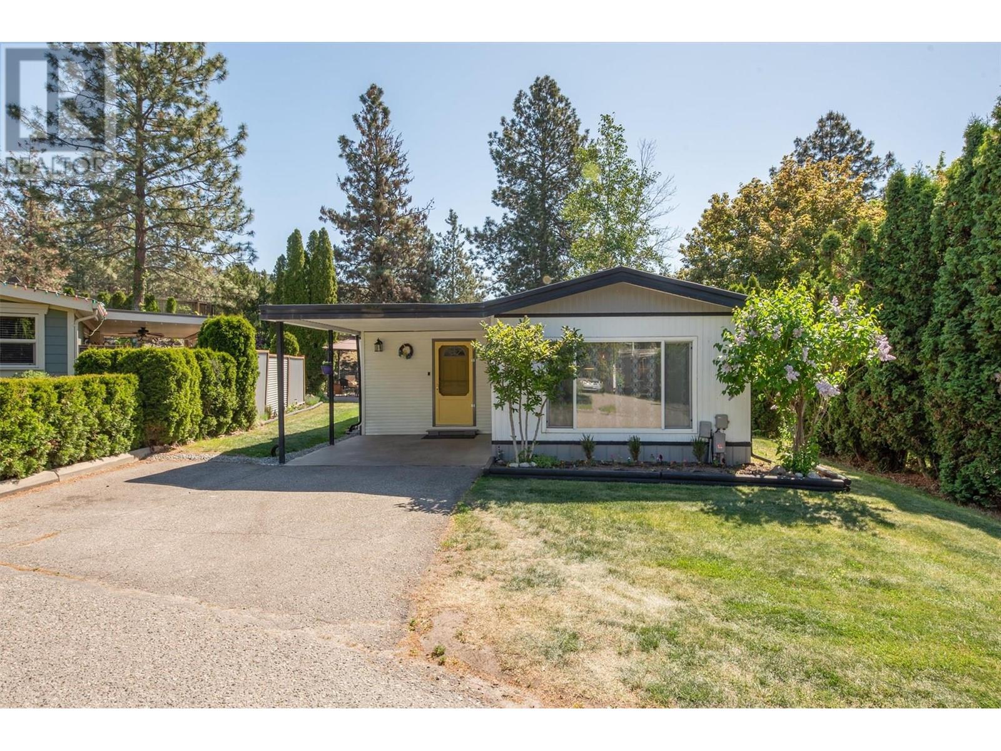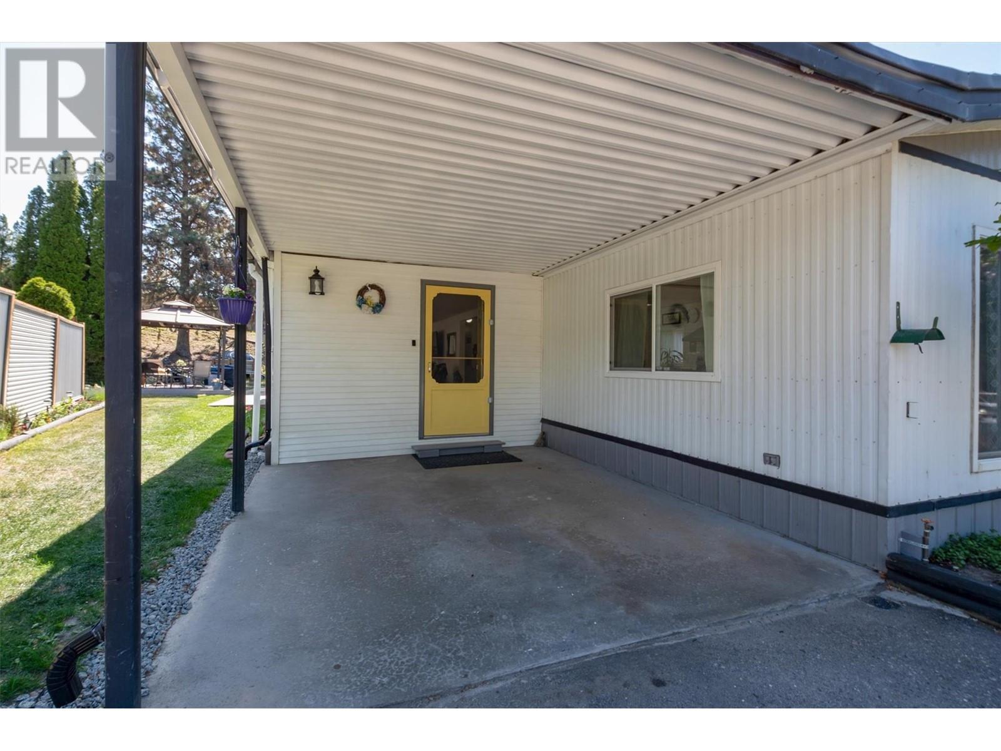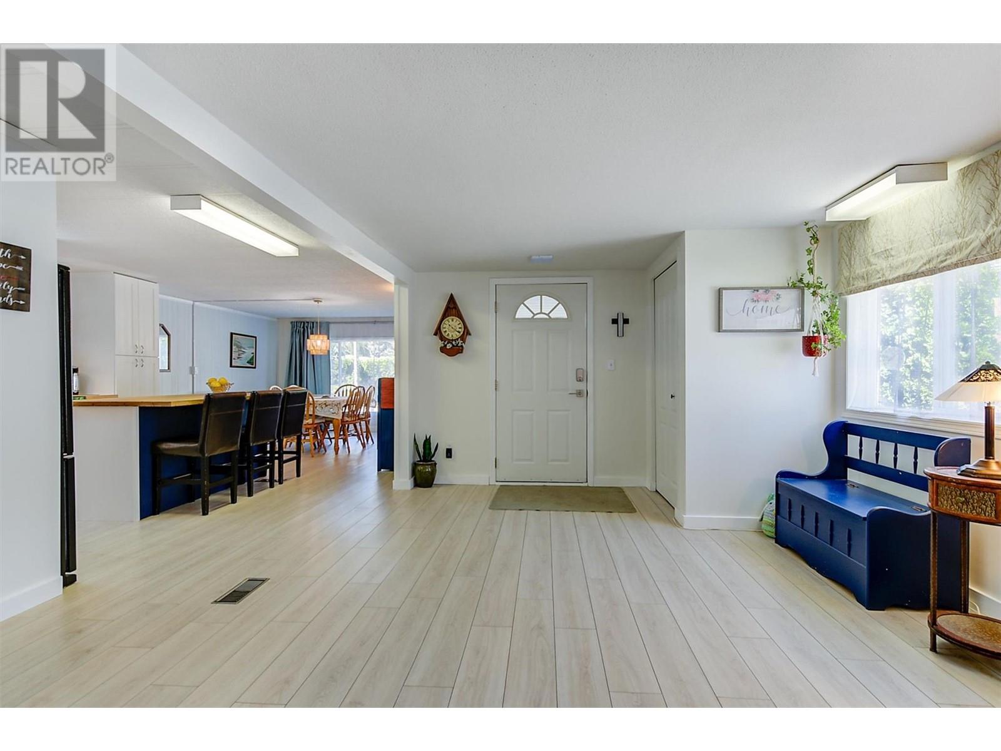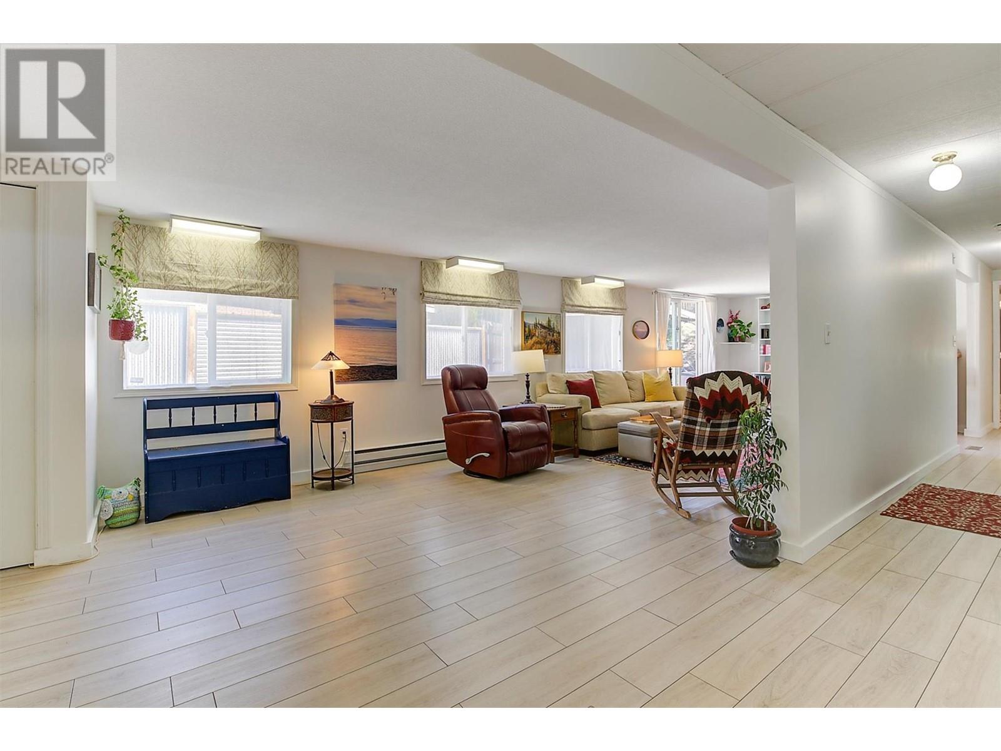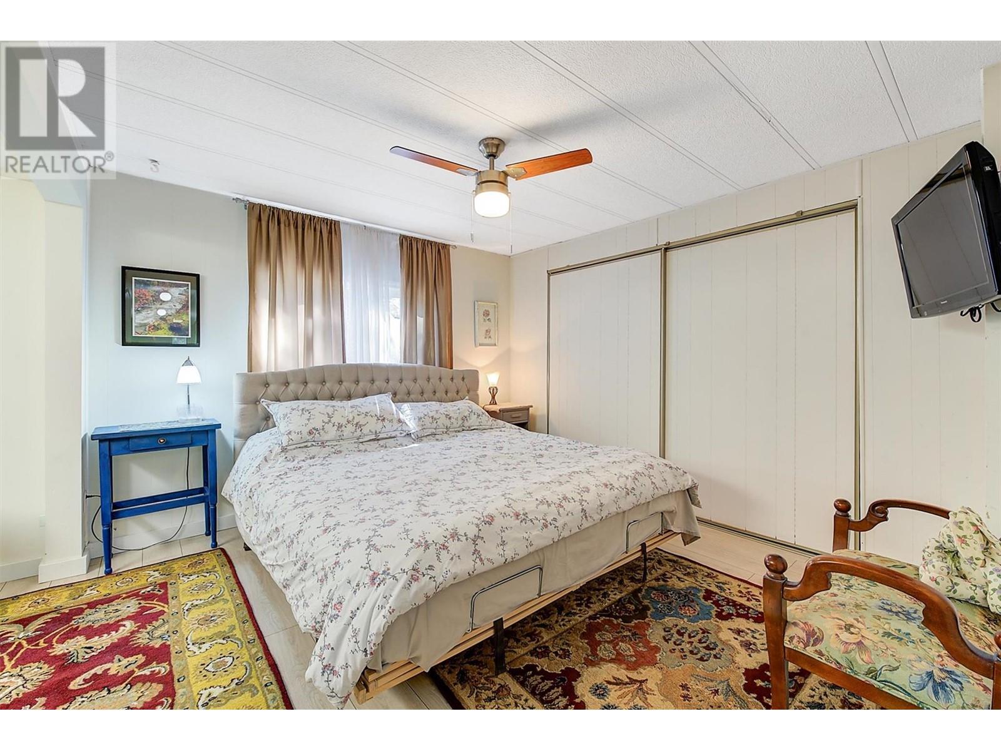2 Bedroom
2 Bathroom
1,491 ft2
Central Air Conditioning
Baseboard Heaters, Forced Air, See Remarks
Landscaped
$314,000Maintenance, Pad Rental
$584 Monthly
Don’t miss this adorable and well-maintained home, tucked away on a quiet cul-de-sac in desirable Berkley Estates. Step inside to a spacious, open-concept layout featuring an updated kitchen with white shaker cabinets, a large bamboo island, and generous prep space—perfect for hosting or everyday living. The home features newer vinyl plank flooring throughout, a large family room ideal for entertaining, and a primary bedroom complete with a 3-piece ensuite. Situated on a large, fully irrigated lot with a covered carport, this home also offers valuable upgrades, including newer windows on the south/east side, PEX plumbing throughout, and a recently replaced 2-layer torch-on flat roof. A great opportunity for comfortable living in a peaceful community setting! (id:60329)
Property Details
|
MLS® Number
|
10347246 |
|
Property Type
|
Single Family |
|
Neigbourhood
|
Westbank Centre |
|
Amenities Near By
|
Golf Nearby, Recreation, Schools, Shopping |
|
Community Features
|
Family Oriented, Pet Restrictions, Pets Allowed With Restrictions |
|
Features
|
Cul-de-sac, Private Setting, Central Island |
|
Parking Space Total
|
2 |
|
Road Type
|
Cul De Sac |
|
View Type
|
Mountain View, View (panoramic) |
Building
|
Bathroom Total
|
2 |
|
Bedrooms Total
|
2 |
|
Appliances
|
Refrigerator, Dishwasher, Dryer, Range - Electric, Washer, Oven - Built-in |
|
Constructed Date
|
1981 |
|
Cooling Type
|
Central Air Conditioning |
|
Exterior Finish
|
Vinyl Siding |
|
Fire Protection
|
Smoke Detector Only |
|
Flooring Type
|
Laminate |
|
Foundation Type
|
Block |
|
Heating Fuel
|
Electric |
|
Heating Type
|
Baseboard Heaters, Forced Air, See Remarks |
|
Roof Material
|
Asphalt Shingle |
|
Roof Style
|
Unknown |
|
Stories Total
|
1 |
|
Size Interior
|
1,491 Ft2 |
|
Type
|
Manufactured Home |
|
Utility Water
|
Private Utility |
Parking
Land
|
Access Type
|
Easy Access, Highway Access |
|
Acreage
|
No |
|
Land Amenities
|
Golf Nearby, Recreation, Schools, Shopping |
|
Landscape Features
|
Landscaped |
|
Sewer
|
Septic Tank |
|
Size Irregular
|
0.18 |
|
Size Total
|
0.18 Ac|under 1 Acre |
|
Size Total Text
|
0.18 Ac|under 1 Acre |
|
Zoning Type
|
Unknown |
Rooms
| Level |
Type |
Length |
Width |
Dimensions |
|
Main Level |
Other |
|
|
12' x 8' |
|
Main Level |
Other |
|
|
12'9'' x 15'8'' |
|
Main Level |
4pc Bathroom |
|
|
7'5'' x 7'2'' |
|
Main Level |
Bedroom |
|
|
15'6'' x 9'11'' |
|
Main Level |
3pc Ensuite Bath |
|
|
14'1'' x 5'9'' |
|
Main Level |
Primary Bedroom |
|
|
12'5'' x 16'1'' |
|
Main Level |
Dining Room |
|
|
12'3'' x 13' |
|
Main Level |
Laundry Room |
|
|
5'9'' x 5'9'' |
|
Main Level |
Kitchen |
|
|
13'2'' x 13' |
|
Main Level |
Living Room |
|
|
29'9'' x 11' |
https://www.realtor.ca/real-estate/28300130/2001-highway-97-highway-s-unit-239-west-kelowna-westbank-centre
