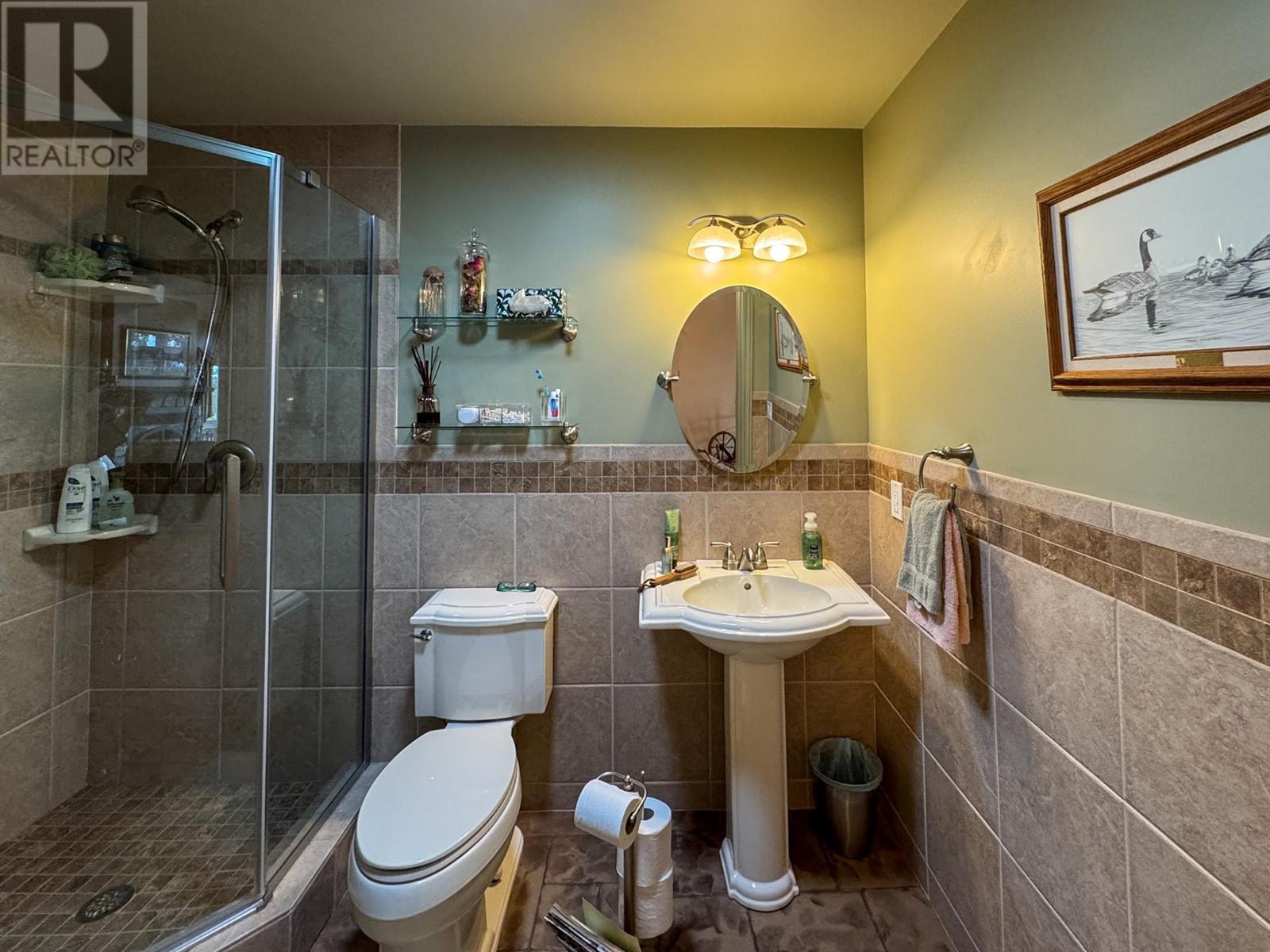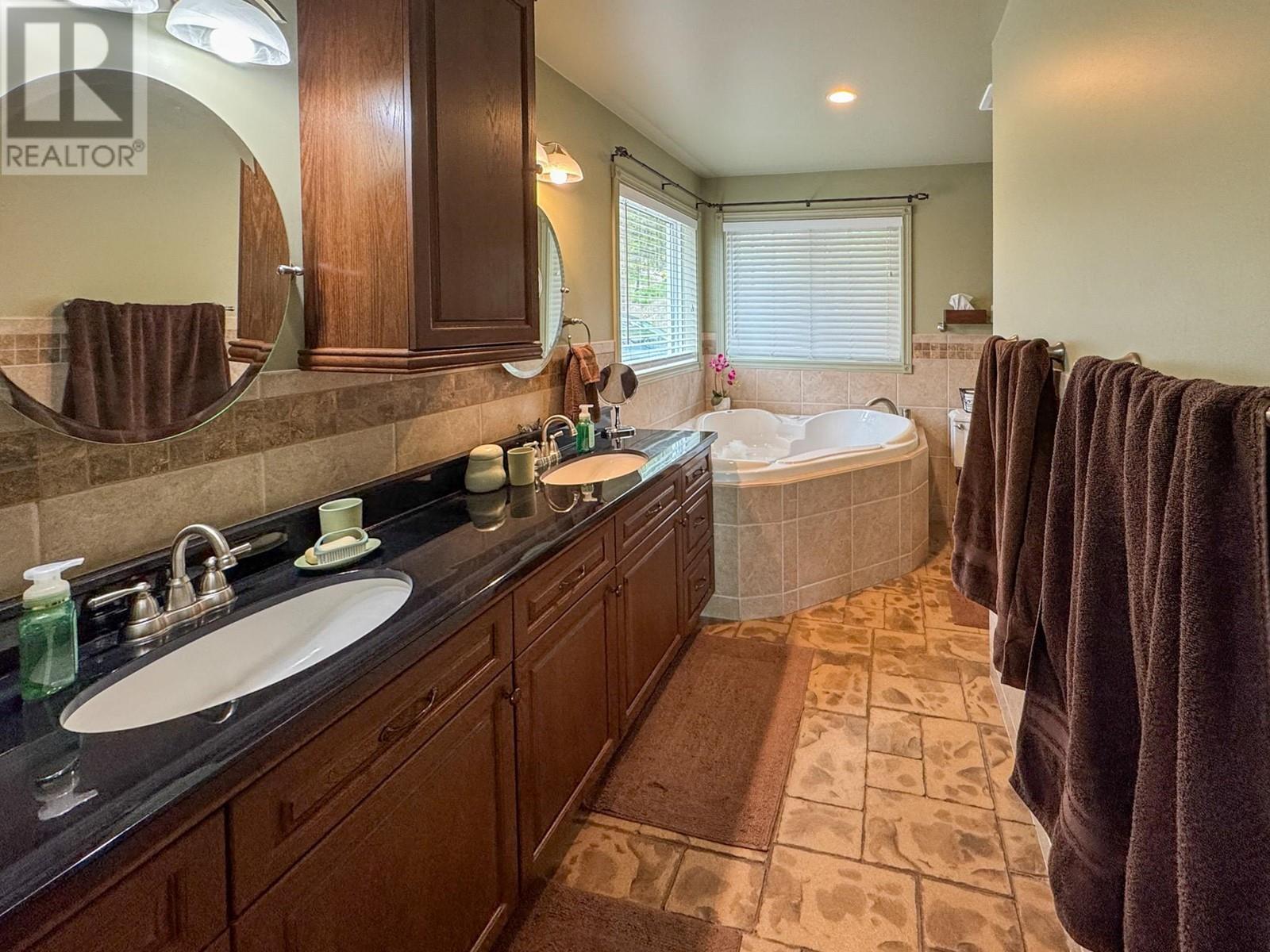2 Bedroom
2 Bathroom
1,666 ft2
Ranch
Fireplace
In Floor Heating, Stove
Acreage
$849,000
This well-built 1,666 sq ft rancher sits on 3 acres of beautifully maintained land just 15 minutes from Osoyoos. With stunning mountain views, full privacy, and thoughtful design inside and out, this property is built for ease of living and minimal upkeep. Inside, the home features 2 bedrooms and 2 bathrooms, including a spacious primary suite with a walk-in closet and full en-suite bathroom complete with his-and-her sinks and a large jetted soaker tub. Additional highlights include stamped concrete floors with in-floor radiant heating, a high-efficiency wood-burning fireplace that keeps winter utility costs low, and a recently updated washer and dryer (under six months old). The home is powered by a 300 amp electrical service, has a hot water tank under six years old, and is supplied by a strong-producing well. Outside, enjoy over 1,100 sq ft of stamped concrete patio space, fire-smart landscaping with roof sprinklers, full irrigation, and a paved driveway. The 24' x 28' heated garage offers excellent workspace or storage, while a detached storage garage includes its own 50 amp sub panel. An exterior RV sani-dump adds even more practicality. Quiet, private, and surrounded by nature—this is an ideal setup for full-time living or a straightforward rural escape. Call me today for details or to book your showing. Nik Wagener – (250) 408-8788 (id:60329)
Property Details
|
MLS® Number
|
10347145 |
|
Property Type
|
Single Family |
|
Neigbourhood
|
Osoyoos Rural |
|
Parking Space Total
|
2 |
Building
|
Bathroom Total
|
2 |
|
Bedrooms Total
|
2 |
|
Architectural Style
|
Ranch |
|
Constructed Date
|
2009 |
|
Construction Style Attachment
|
Detached |
|
Exterior Finish
|
Stucco |
|
Fireplace Fuel
|
Wood |
|
Fireplace Present
|
Yes |
|
Fireplace Type
|
Conventional |
|
Flooring Type
|
Concrete |
|
Heating Fuel
|
Electric, Wood |
|
Heating Type
|
In Floor Heating, Stove |
|
Roof Material
|
Asphalt Shingle |
|
Roof Style
|
Unknown |
|
Stories Total
|
1 |
|
Size Interior
|
1,666 Ft2 |
|
Type
|
House |
|
Utility Water
|
Well |
Parking
|
See Remarks
|
|
|
Attached Garage
|
2 |
Land
|
Acreage
|
Yes |
|
Sewer
|
Septic Tank |
|
Size Irregular
|
3.08 |
|
Size Total
|
3.08 Ac|1 - 5 Acres |
|
Size Total Text
|
3.08 Ac|1 - 5 Acres |
|
Zoning Type
|
Unknown |
Rooms
| Level |
Type |
Length |
Width |
Dimensions |
|
Main Level |
Bedroom |
|
|
12'6'' x 11'5'' |
|
Main Level |
Other |
|
|
5'7'' x 6'11'' |
|
Main Level |
Full Ensuite Bathroom |
|
|
12'1'' x 12'10'' |
|
Main Level |
Laundry Room |
|
|
9'4'' x 8'6'' |
|
Main Level |
3pc Bathroom |
|
|
5'7'' x 8'6'' |
|
Main Level |
Foyer |
|
|
15'9'' x 9'6'' |
|
Main Level |
Primary Bedroom |
|
|
15'11'' x 15'6'' |
|
Main Level |
Dining Room |
|
|
16' x 9'3'' |
|
Main Level |
Kitchen |
|
|
15'6'' x 9'9'' |
|
Main Level |
Living Room |
|
|
21'4'' x 19'2'' |
https://www.realtor.ca/real-estate/28300131/370-sasquatch-trail-osoyoos-osoyoos-rural

































