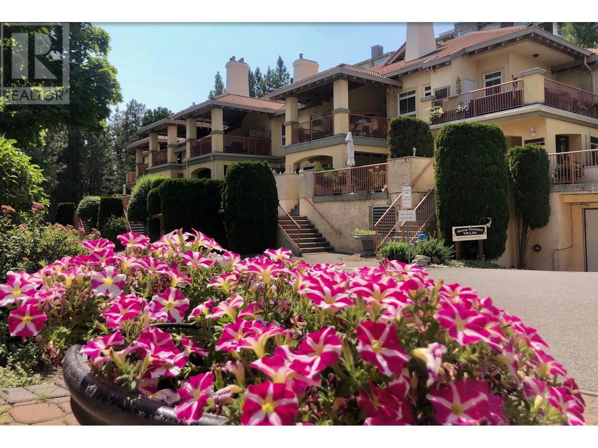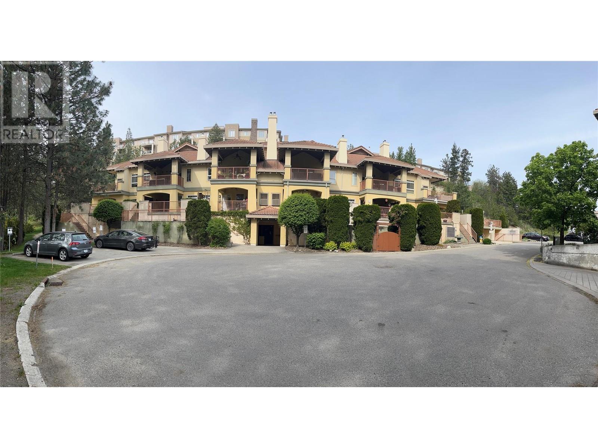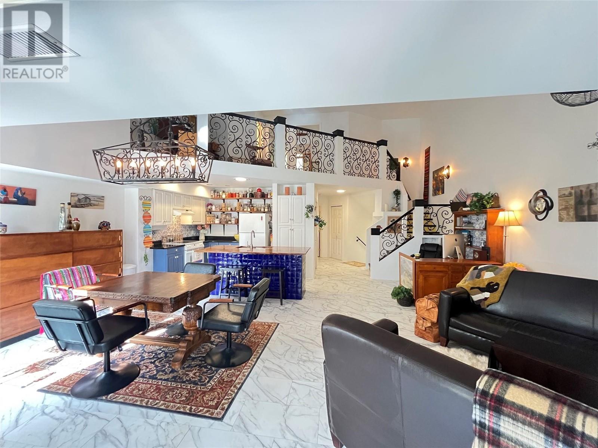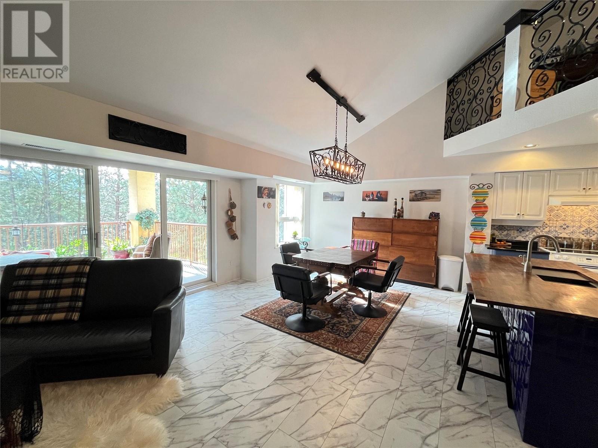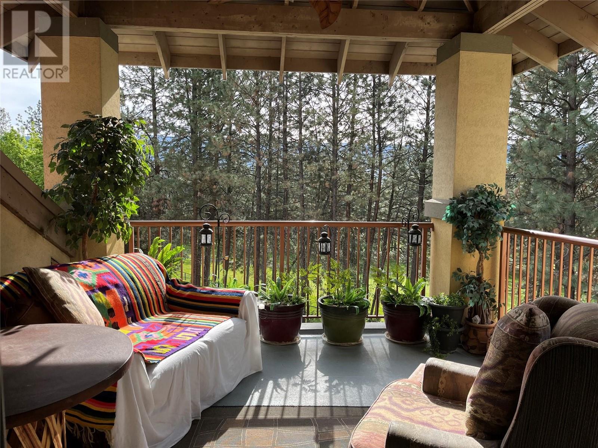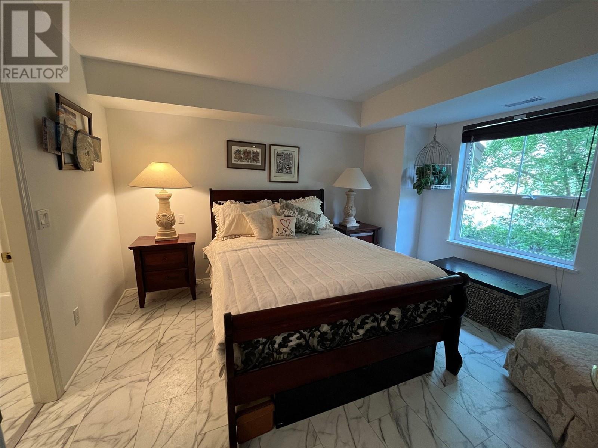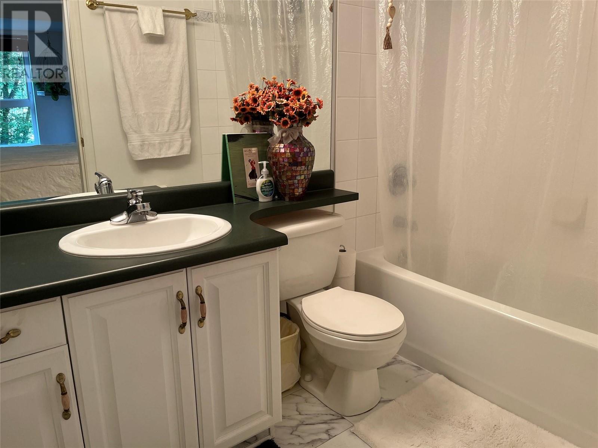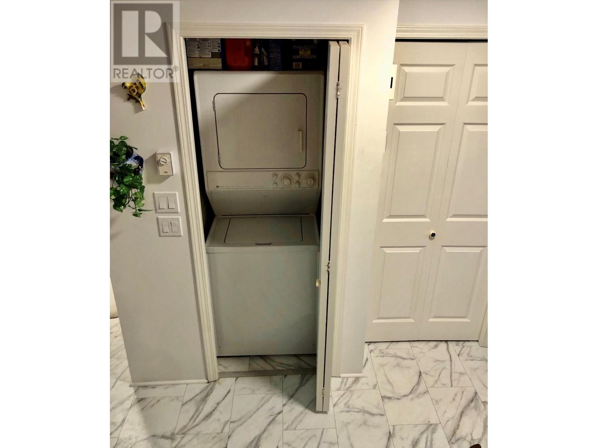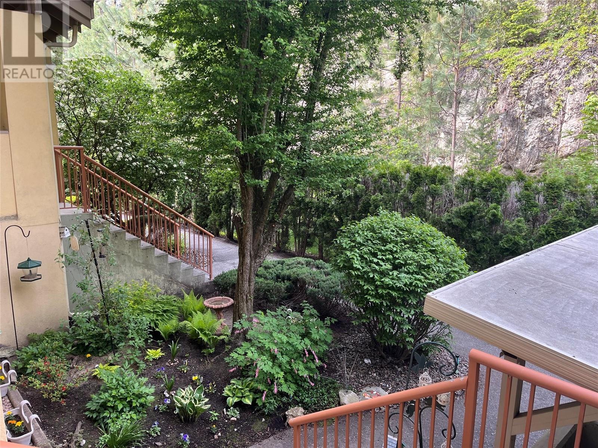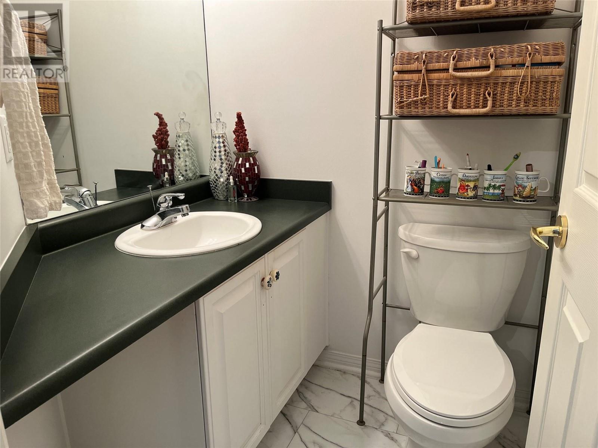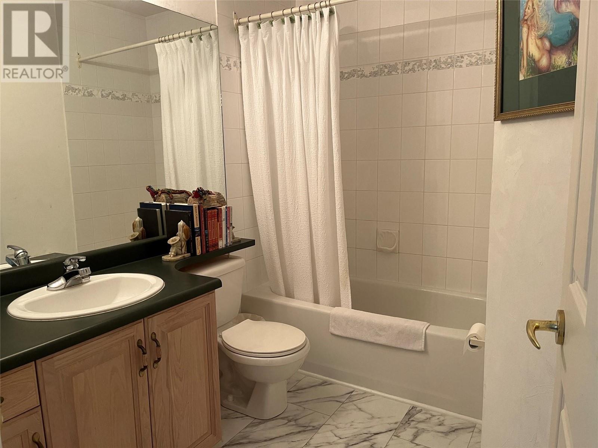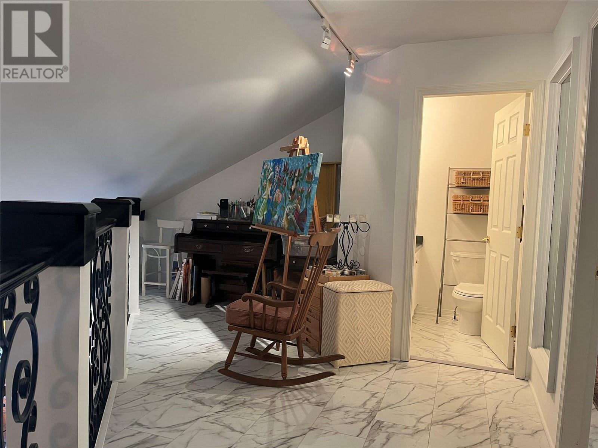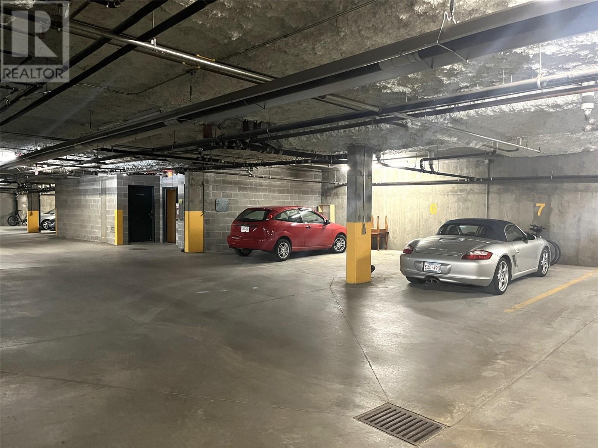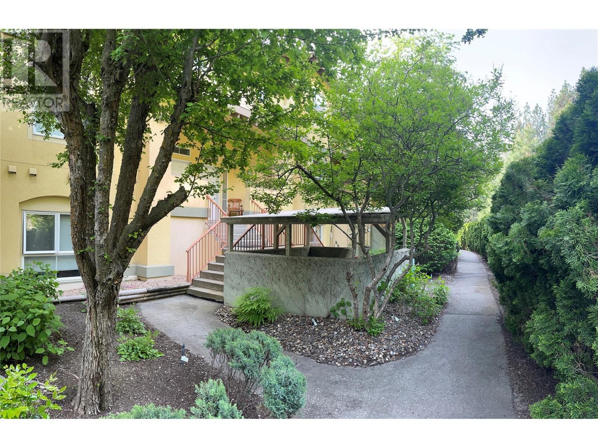3179 Via Centrale Road Unit# 203 Kelowna, British Columbia V1V 2J5
$599,999Maintenance, Reserve Fund Contributions, Insurance, Ground Maintenance, Other, See Remarks, Waste Removal
$694 Monthly
Maintenance, Reserve Fund Contributions, Insurance, Ground Maintenance, Other, See Remarks, Waste Removal
$694 MonthlyView of golf course, 2 primary bedrooms with their own full ensuites and walk-in closets. Unique layout, Quick possession. Furnished & equipped. This unique Siena Terrace villa is at the end of a quiet cul-de-sac adjacent to the golf course. Two heated underground parking spots + loads of storage. Quiet 13x13' covered deck (AC unit underground) allows bbqs/smokers. Largest floor plan in this 12 unit boutique strata with private backyard gardens. Spanish colonial styling inside & out. Well-built and maintained, remodeled in 2023. Open concept features neutral colors, butcher block island and a gas fireplace. Marble floors, custom iron details, new white paint, live edge shelving, soaring 20’ ceilings, lots of east light, 2 piece guest powder room, in suite laundry, large loft/study, central heat. Private entry with direct access to your front door. Family friendly, no age restrictions; cats or small dogs permitted. Walk to golf, dining, bar & the driving range as the 36 hole Okanagan Golf ClubHouse is a 2 minute stroll. Walking trails to UBCO campus, close to Kelowna International Airport, restaurants, shopping & transit. Very quiet. (id:60329)
Property Details
| MLS® Number | 10347397 |
| Property Type | Single Family |
| Neigbourhood | University District |
| Community Name | Siena Terrace Villas |
| Amenities Near By | Golf Nearby, Airport, Park, Recreation, Schools, Shopping, Ski Area |
| Features | Cul-de-sac, Central Island, One Balcony |
| Parking Space Total | 2 |
| Road Type | Cul De Sac |
| Storage Type | Storage, Locker |
| View Type | Mountain View, View (panoramic) |
Building
| Bathroom Total | 3 |
| Bedrooms Total | 2 |
| Amenities | Storage - Locker |
| Appliances | Refrigerator, Dishwasher, Dryer, Range - Electric, Washer |
| Architectural Style | Other |
| Constructed Date | 1996 |
| Construction Style Attachment | Attached |
| Cooling Type | Central Air Conditioning |
| Exterior Finish | Stucco |
| Fire Protection | Smoke Detector Only |
| Fireplace Fuel | Unknown |
| Fireplace Present | Yes |
| Fireplace Type | Decorative |
| Flooring Type | Tile |
| Half Bath Total | 1 |
| Heating Type | Forced Air, See Remarks |
| Roof Material | Tile |
| Roof Style | Unknown |
| Stories Total | 2 |
| Size Interior | 1,338 Ft2 |
| Type | Row / Townhouse |
| Utility Water | Irrigation District |
Parking
| See Remarks | |
| Heated Garage | |
| Underground | 2 |
Land
| Acreage | No |
| Land Amenities | Golf Nearby, Airport, Park, Recreation, Schools, Shopping, Ski Area |
| Landscape Features | Landscaped |
| Sewer | Municipal Sewage System |
| Size Total Text | Under 1 Acre |
| Zoning Type | Unknown |
Rooms
| Level | Type | Length | Width | Dimensions |
|---|---|---|---|---|
| Second Level | 2pc Bathroom | Measurements not available | ||
| Second Level | Loft | 11'0'' x 9'0'' | ||
| Second Level | 4pc Ensuite Bath | Measurements not available | ||
| Second Level | Primary Bedroom | 14'0'' x 12'0'' | ||
| Main Level | Laundry Room | 3' x 3' | ||
| Main Level | 4pc Ensuite Bath | Measurements not available | ||
| Main Level | Primary Bedroom | 13'0'' x 12'6'' | ||
| Main Level | Kitchen | 12'0'' x 10'0'' | ||
| Main Level | Dining Room | 10'6'' x 10'0'' | ||
| Main Level | Living Room | 17'0'' x 12'0'' |
Contact Us
Contact us for more information
