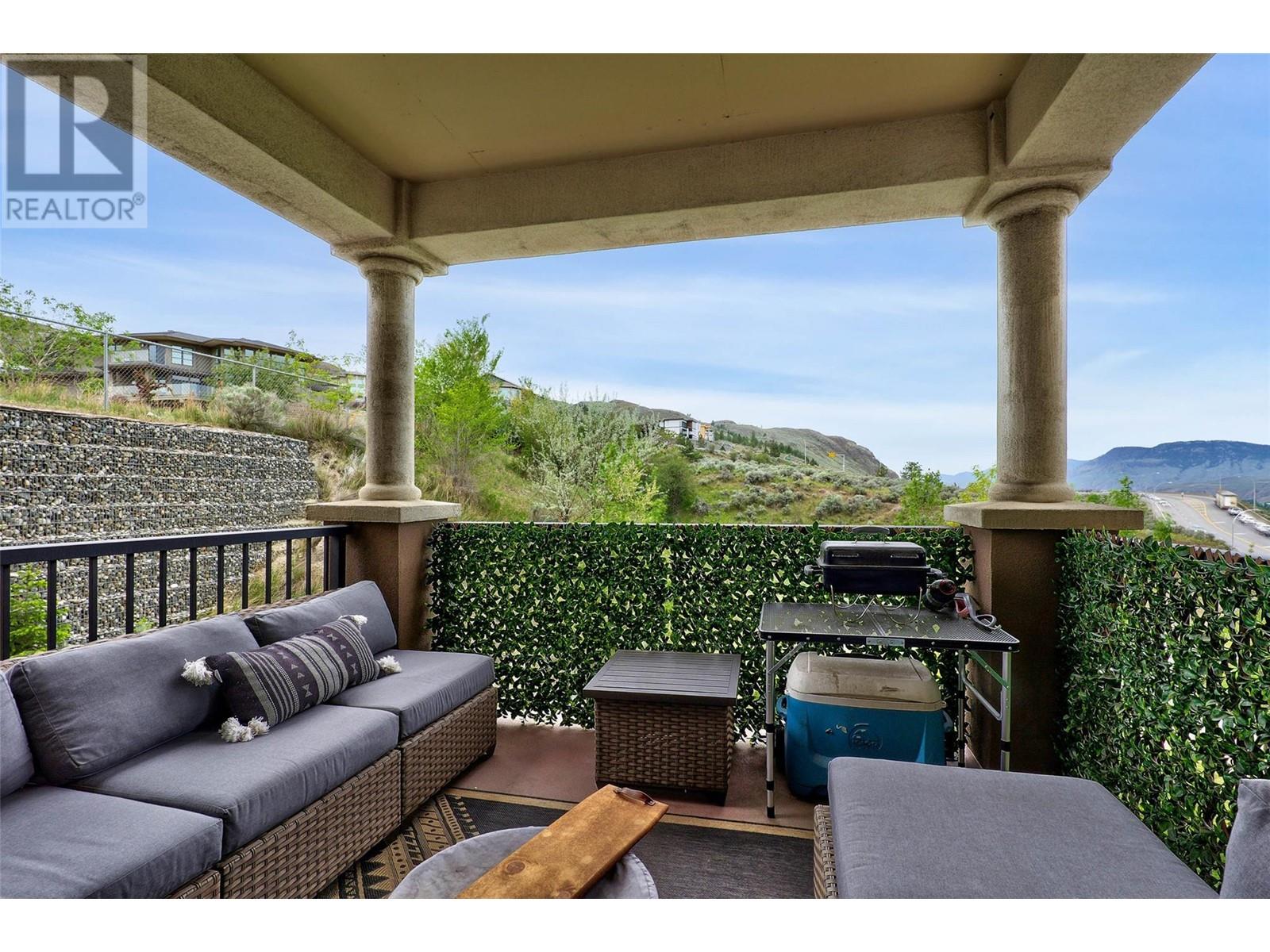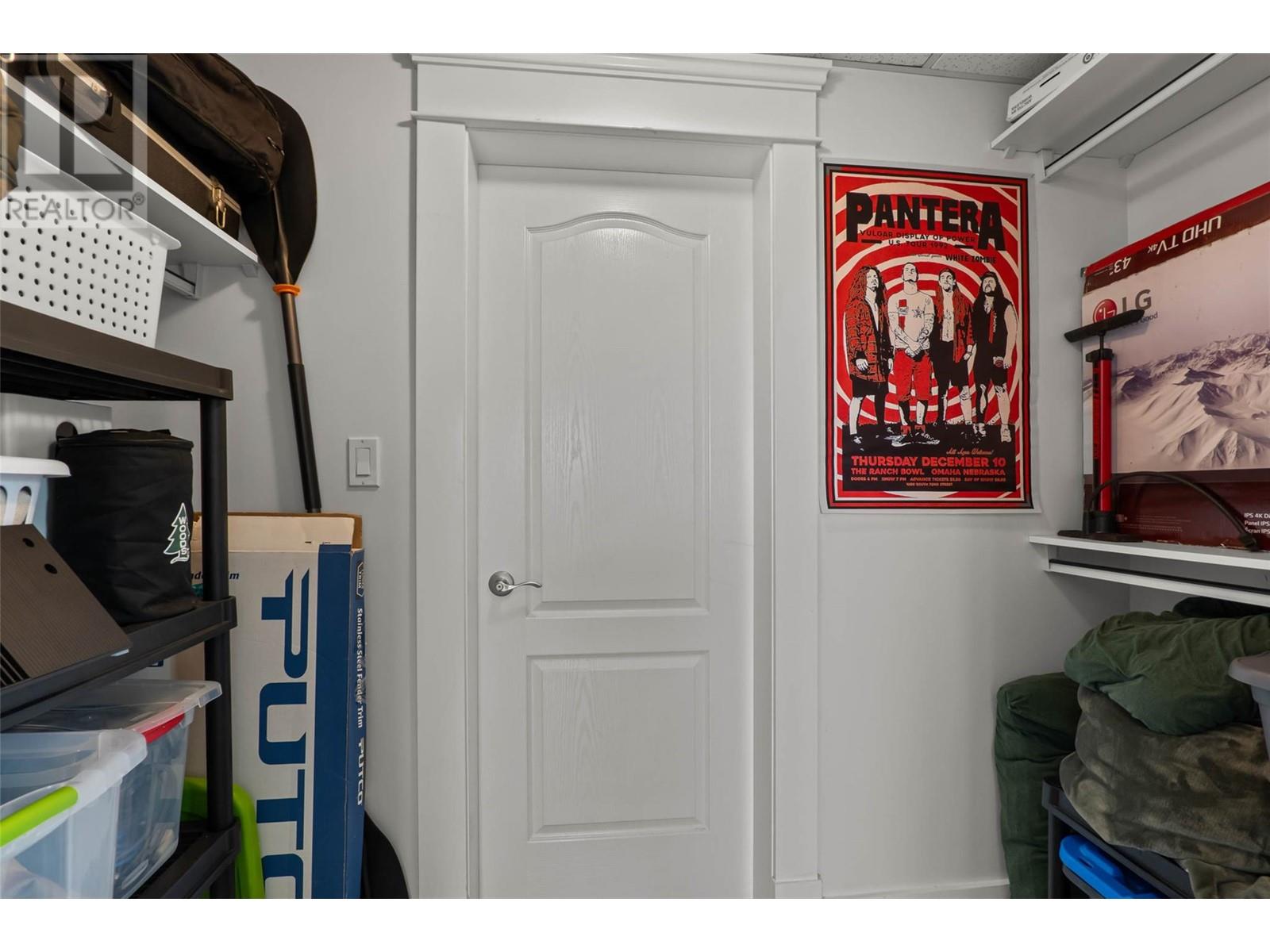975 Victoria W Street Unit# 307 Kamloops, British Columbia V2C 0C2
$479,900Maintenance,
$458.12 Monthly
Maintenance,
$458.12 MonthlyWelcome to this stunning 2-bedroom corner unit suite nestled in the prestigious Mission Hill. Enjoy breathtaking views of the mountains and river from this northwest facing unit complete with a generous covered sundeck and natural gas hookup perfect for BBQ season or cozy evening lounging. This desirable open-concept floor plan features soaring 9-foot ceilings throughout, a gourmet kitchen complete with granite countertops, stainless steel appliances and a rare walk-in pantry with access to the laundry room. You will find two primary bedrooms tucked on each end of the unit allowing for maximum privacy and each featuring their own walk-in-closets & direct access to a full 4 piece bathroom -- ideal for shared living or hosting guests. Built with solid concrete and steel construction for ultimate soundproofing, this unit offers central heating and air conditioning for year-round comfort. The strata fee covers these utilities along with hot water and includes one underground parking stall and storage locker. A standout property in a prime location --you are minutes from downtown, Sahali, shopping, Thompson Rivers University, and outdoor recreation. Pet-friendly complex. This suite is a must-see and checks all of the boxes! (id:60329)
Property Details
| MLS® Number | 10346809 |
| Property Type | Single Family |
| Neigbourhood | South Kamloops |
| Community Name | MISSION HILL |
| Amenities Near By | Shopping |
| Parking Space Total | 1 |
| Storage Type | Storage, Locker |
Building
| Bathroom Total | 2 |
| Bedrooms Total | 2 |
| Appliances | Dishwasher |
| Architectural Style | Other |
| Constructed Date | 2012 |
| Cooling Type | Central Air Conditioning |
| Exterior Finish | Stucco |
| Flooring Type | Mixed Flooring |
| Heating Type | Forced Air, See Remarks |
| Roof Material | Other |
| Roof Style | Unknown |
| Stories Total | 1 |
| Size Interior | 1,026 Ft2 |
| Type | Apartment |
| Utility Water | Municipal Water |
Parking
| Underground |
Land
| Access Type | Easy Access |
| Acreage | No |
| Land Amenities | Shopping |
| Landscape Features | Landscaped |
| Sewer | Municipal Sewage System |
| Size Total Text | Under 1 Acre |
| Zoning Type | Unknown |
Rooms
| Level | Type | Length | Width | Dimensions |
|---|---|---|---|---|
| Main Level | Kitchen | 11'0'' x 8'0'' | ||
| Main Level | Bedroom | 12'0'' x 11'0'' | ||
| Main Level | Primary Bedroom | 13'0'' x 10'0'' | ||
| Main Level | Dining Room | 8'0'' x 12'0'' | ||
| Main Level | Living Room | 13'0'' x 12'0'' | ||
| Main Level | 4pc Ensuite Bath | Measurements not available | ||
| Main Level | 4pc Bathroom | Measurements not available |
https://www.realtor.ca/real-estate/28298728/975-victoria-w-street-unit-307-kamloops-south-kamloops
Contact Us
Contact us for more information


























