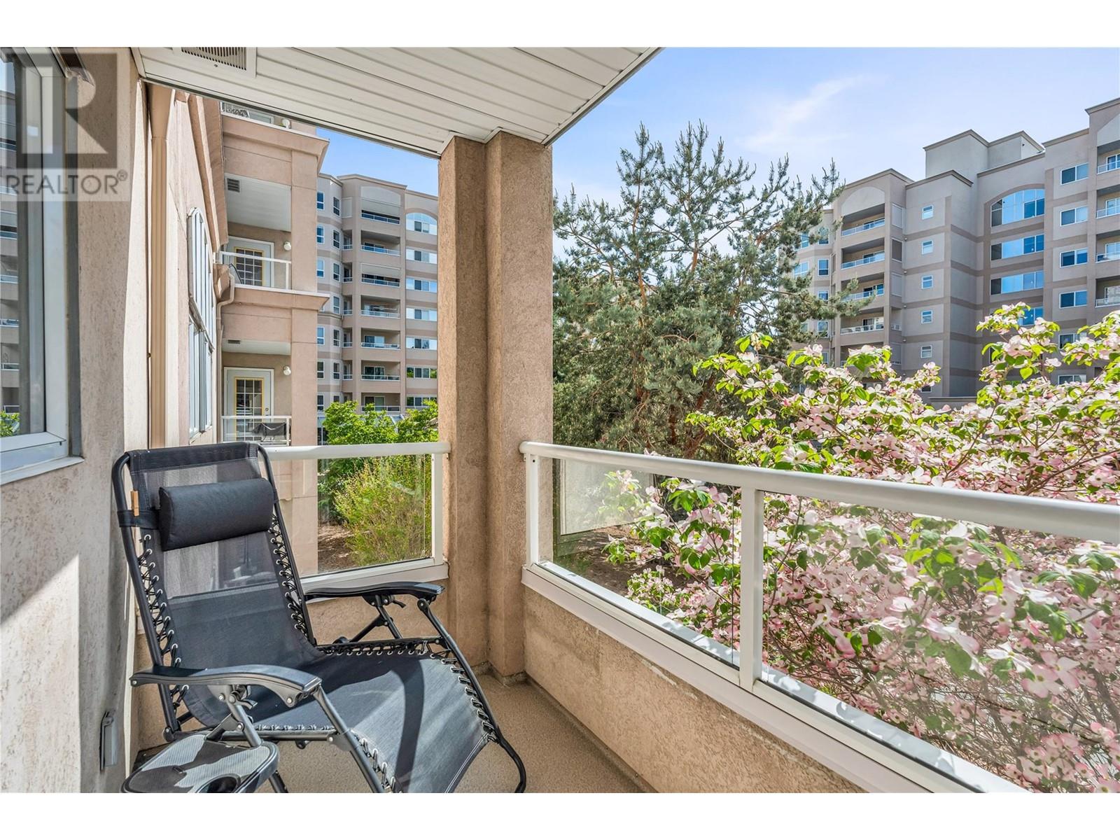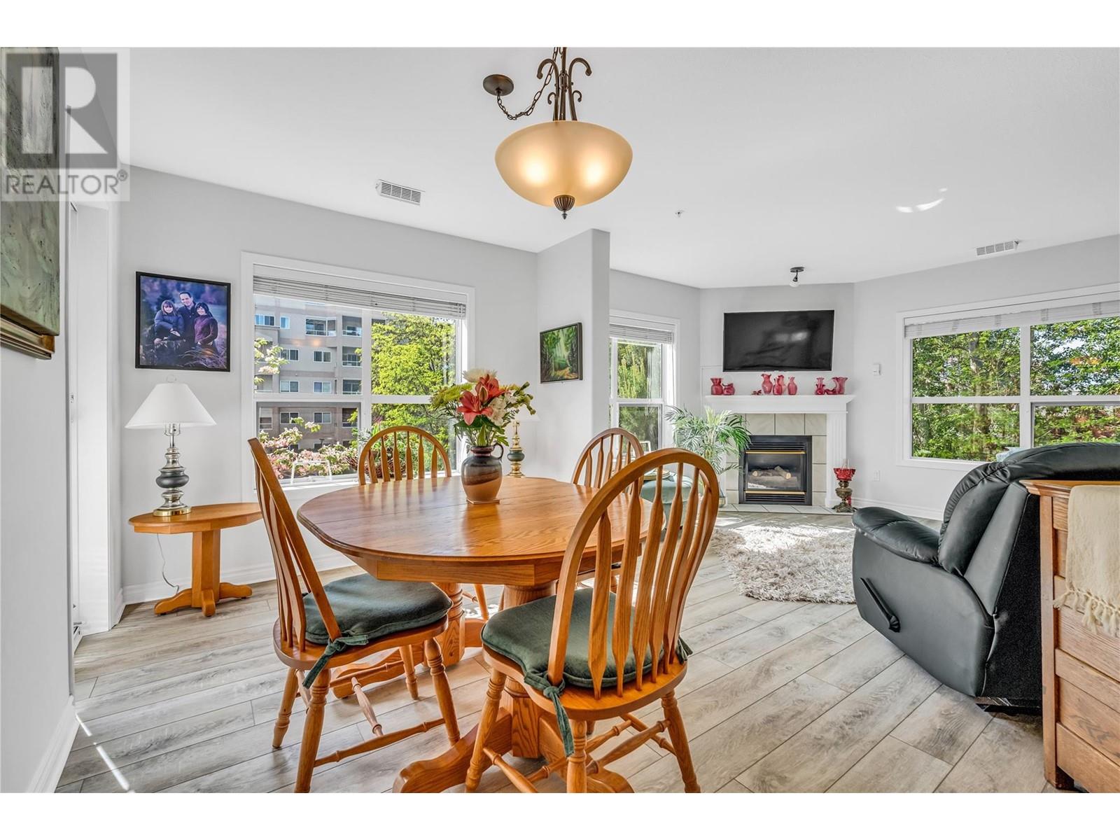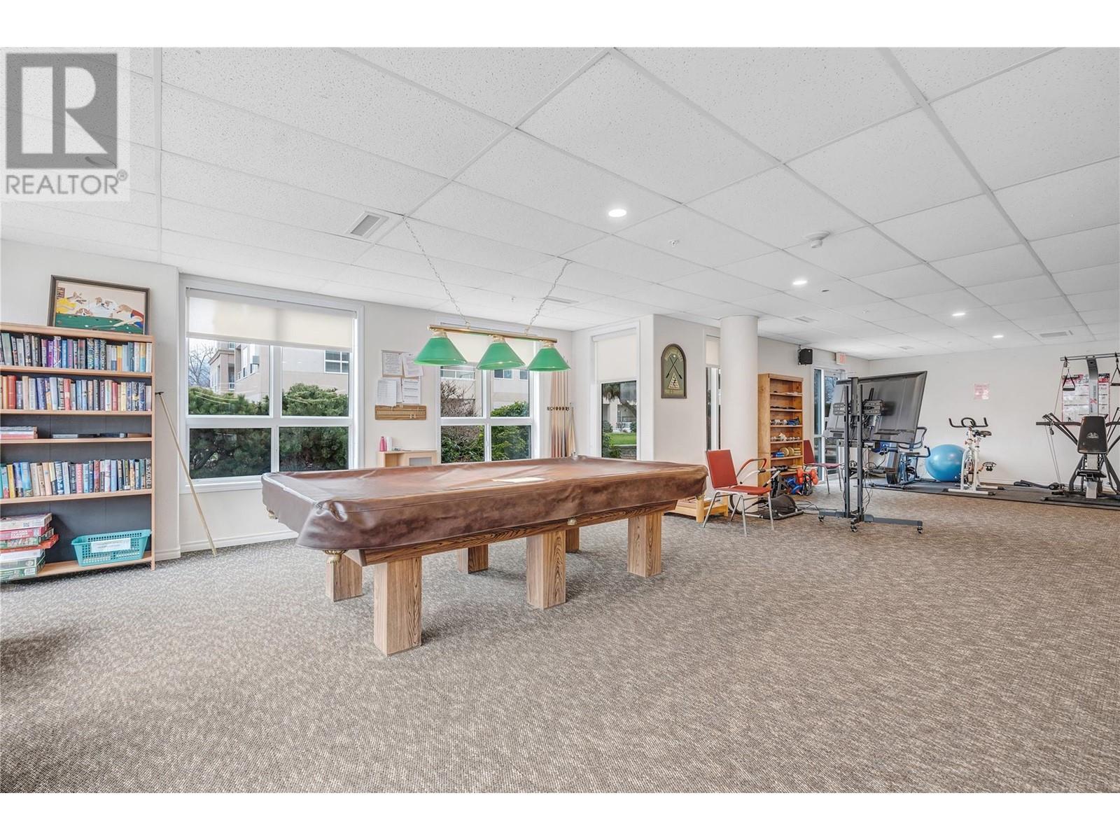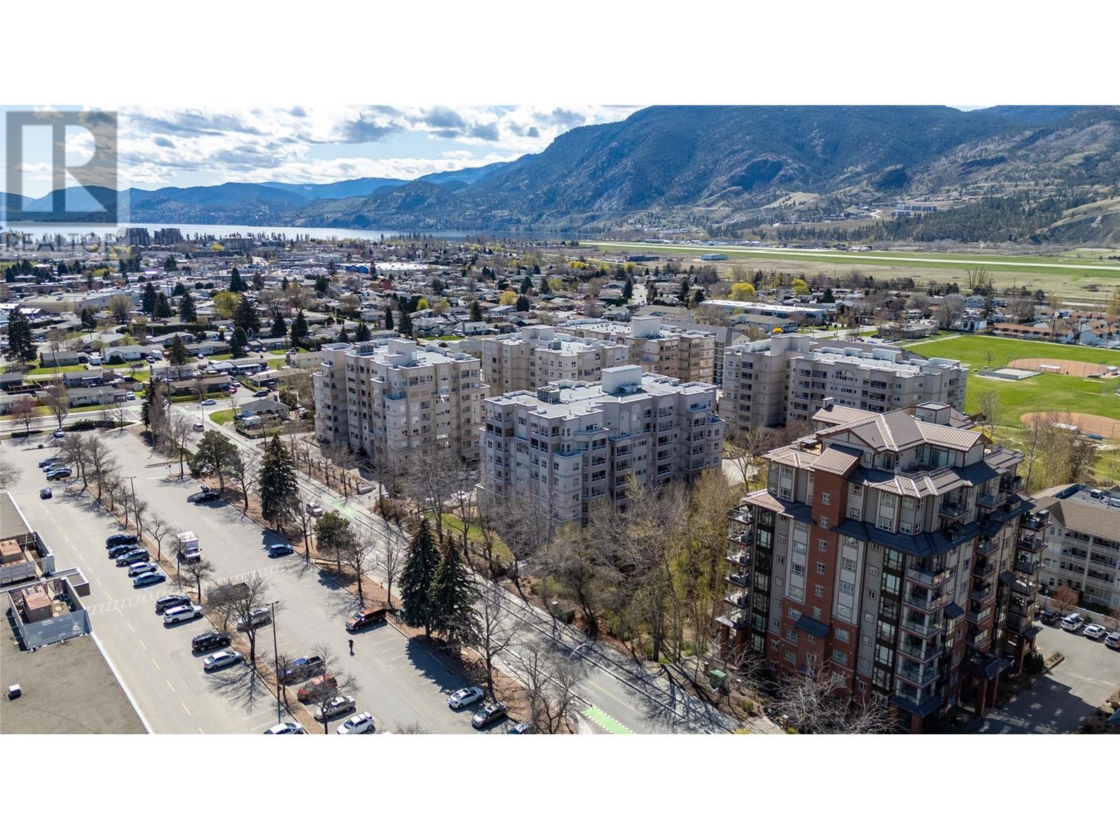2245 Atkinson Street Unit# 201 Penticton, British Columbia V2A 8R7
$500,000Maintenance, Reserve Fund Contributions, Ground Maintenance, Property Management, Recreation Facilities, Sewer, Waste Removal, Water
$401.06 Monthly
Maintenance, Reserve Fund Contributions, Ground Maintenance, Property Management, Recreation Facilities, Sewer, Waste Removal, Water
$401.06 MonthlyHi! I’m 201 in The Regency tower, and I can’t wait to welcome you home. I’m a bright, corner condo in the vibrant 55+ Cherry Lane Towers community—and I’ve been treated to some fabulous upgrades! With new flooring, modern lighting, updated appliances, a fresh kitchen makeover, and a bright, beautiful ensuite—I’ve got just the right mix of charm and fresh finishes. With two bedrooms and two bathrooms, I offer a spacious, open-concept layout that’s perfect for hosting guests or enjoying your own peaceful retreat. Thanks to my corner spot, I’m filled with natural light throughout the day—making me feel even more open and airy. One thing that really sets me apart? Two balconies! Out back, I overlook a peaceful dry creek bed surrounded by trees where birds, butterflies, and deer like to visit. Off to the west side, my second balcony gives you the chance to soak up the sun and take in the beauty of a blooming dogwood tree—like having your own slice of nature right outside. I also come with underground parking, a spacious storage locker, and access to great amenities like a fitness room, games room, and party area. And the location? You’ll love it—I’m right across from Cherry Lane Mall, with groceries, shops, medical clinic, and pharmacy all within walking distance. Even the hospital is just minutes away. If you’re looking for a cozy, upgraded home in a connected, friendly community—come see me! I think you’ll feel right at home here. (id:60329)
Property Details
| MLS® Number | 10347354 |
| Property Type | Single Family |
| Neigbourhood | Main South |
| Community Name | Cherry Lane Towers |
| Community Features | Pet Restrictions, Pets Allowed With Restrictions, Seniors Oriented |
| Parking Space Total | 1 |
| Storage Type | Storage, Locker |
Building
| Bathroom Total | 2 |
| Bedrooms Total | 2 |
| Architectural Style | Other |
| Constructed Date | 1997 |
| Cooling Type | Central Air Conditioning |
| Heating Type | Forced Air |
| Stories Total | 1 |
| Size Interior | 1,211 Ft2 |
| Type | Apartment |
| Utility Water | Municipal Water |
Parking
| See Remarks | |
| Parkade | |
| Underground |
Land
| Acreage | No |
| Sewer | Municipal Sewage System |
| Size Total Text | Under 1 Acre |
| Zoning Type | Unknown |
Rooms
| Level | Type | Length | Width | Dimensions |
|---|---|---|---|---|
| Main Level | 4pc Ensuite Bath | 9'11'' x 4'11'' | ||
| Main Level | 3pc Bathroom | 8'7'' x 5'0'' | ||
| Main Level | Laundry Room | 10'4'' x 8'4'' | ||
| Main Level | Primary Bedroom | 12'11'' x 12'11'' | ||
| Main Level | Living Room | 20'6'' x 19'9'' | ||
| Main Level | Dining Room | 10'5'' x 8'10'' | ||
| Main Level | Kitchen | 11'0'' x 9'5'' | ||
| Main Level | Bedroom | 11'10'' x 10'0'' |
https://www.realtor.ca/real-estate/28297999/2245-atkinson-street-unit-201-penticton-main-south
Contact Us
Contact us for more information





























