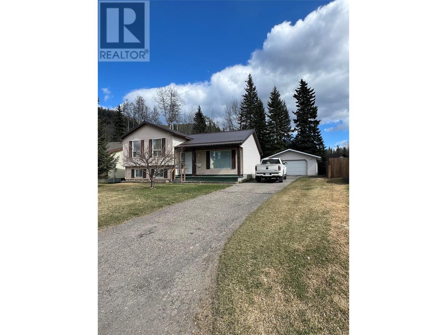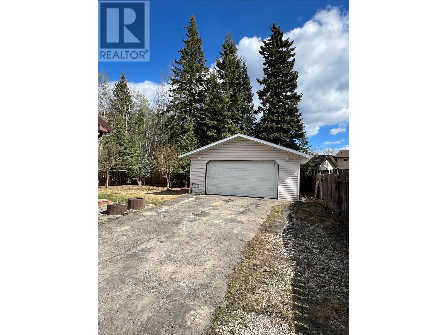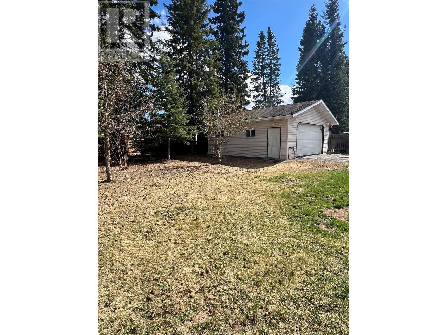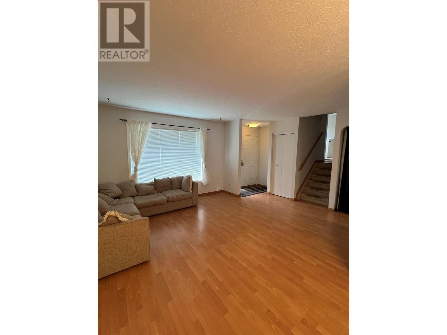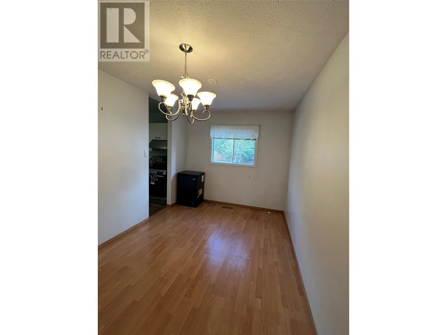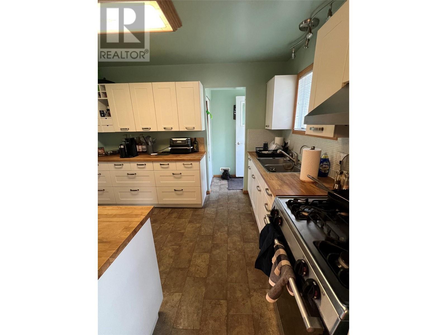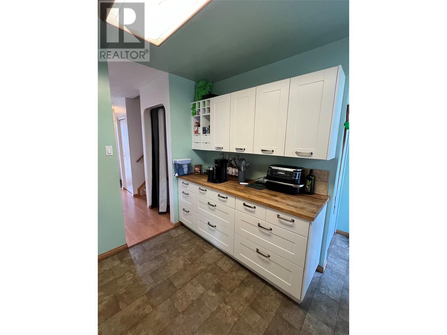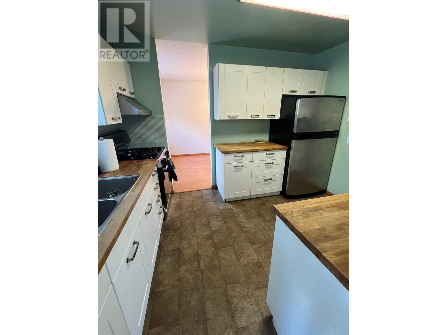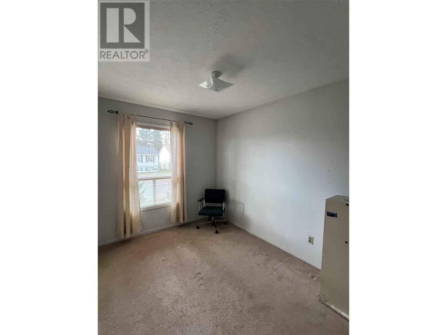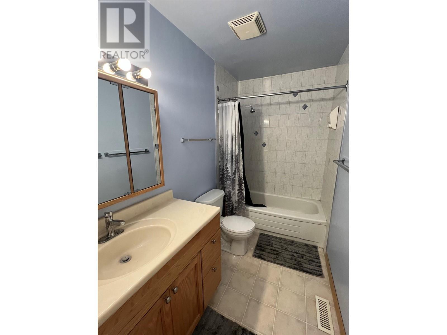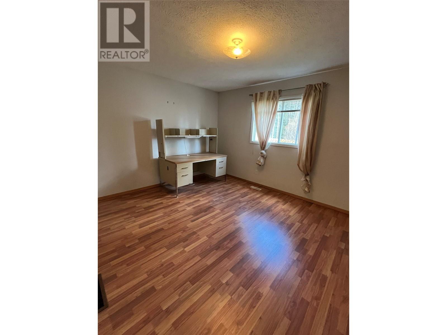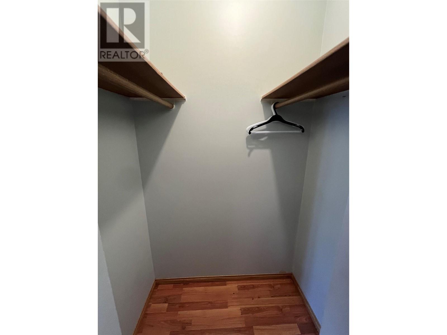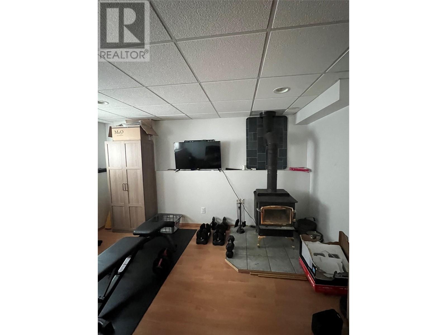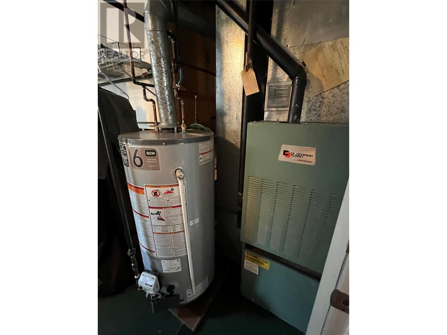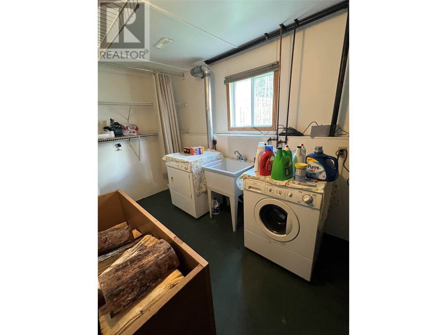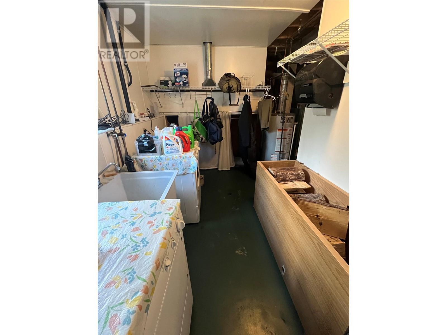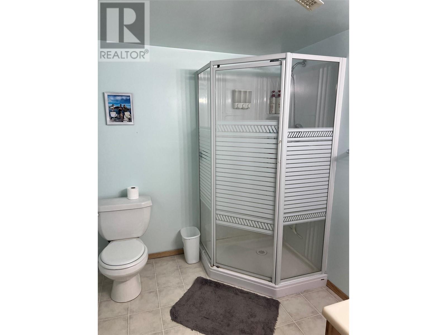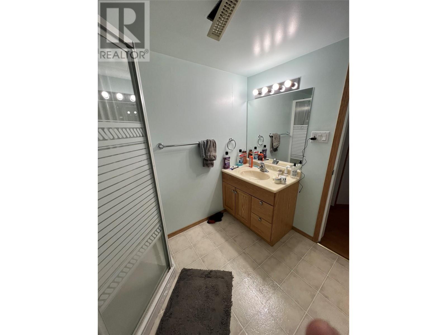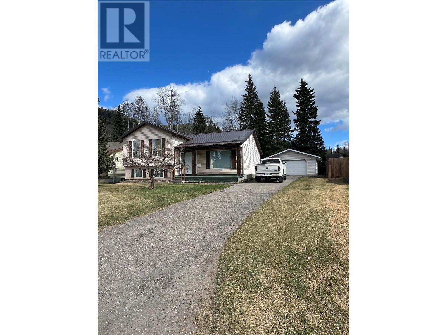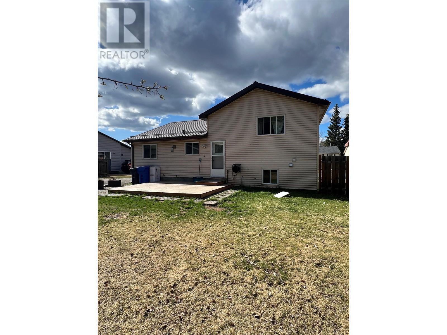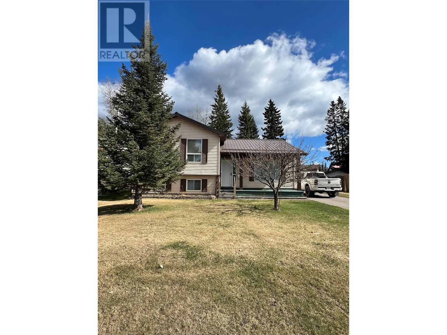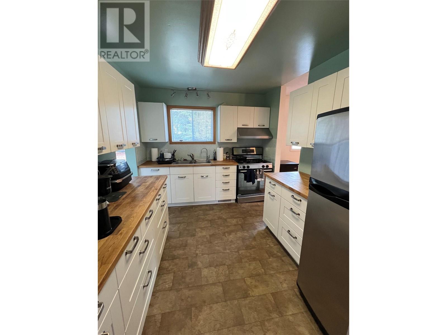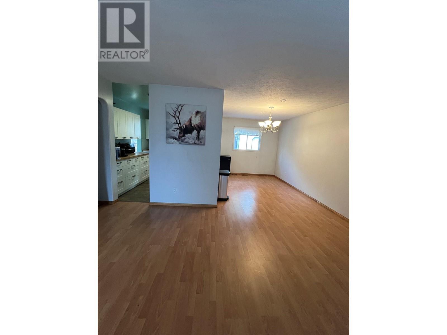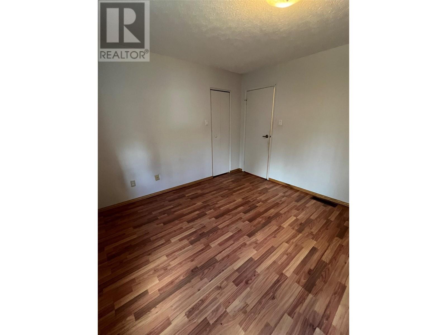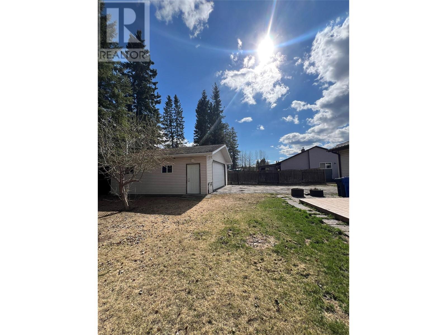236 Murray Drive Tumbler Ridge, British Columbia V0C 2W0
3 Bedroom
2 Bathroom
1,584 ft2
Split Level Entry
Fireplace
Forced Air, See Remarks
$314,900
Fantastic location! This 3 bedroom, 2 bath home is on the sunny upper bench of beautiful Tumbler Ridge. The community gardens and Dinosaur Museum just across the street along with the kids play park. New tin roof plus the double detached garage. Backyard is private and landscaped with numerous trees. Spacious rec room in the daylight basement as well as the laundry/utility room. The 3 bedrooms are located on the top level of this 4 level side split. Quick possession is available. Call for your tour today before this one is gone. (id:60329)
Property Details
| MLS® Number | 10347289 |
| Property Type | Single Family |
| Neigbourhood | Tumbler Ridge |
| Amenities Near By | Schools, Shopping |
| Parking Space Total | 2 |
Building
| Bathroom Total | 2 |
| Bedrooms Total | 3 |
| Appliances | Range, Refrigerator, Dryer, Washer |
| Architectural Style | Split Level Entry |
| Basement Type | Partial |
| Constructed Date | 1984 |
| Construction Style Attachment | Detached |
| Construction Style Split Level | Other |
| Exterior Finish | Vinyl Siding |
| Fireplace Present | Yes |
| Heating Type | Forced Air, See Remarks |
| Roof Material | Metal |
| Roof Style | Unknown |
| Stories Total | 3 |
| Size Interior | 1,584 Ft2 |
| Type | House |
| Utility Water | Municipal Water |
Parking
| R V |
Land
| Acreage | No |
| Land Amenities | Schools, Shopping |
| Sewer | Municipal Sewage System |
| Size Irregular | 0.19 |
| Size Total | 0.19 Ac|under 1 Acre |
| Size Total Text | 0.19 Ac|under 1 Acre |
| Zoning Type | Unknown |
Rooms
| Level | Type | Length | Width | Dimensions |
|---|---|---|---|---|
| Second Level | Primary Bedroom | 14'1'' x 11'7'' | ||
| Second Level | Bedroom | 8'11'' x 10'2'' | ||
| Second Level | Bedroom | 8'2'' x 10'8'' | ||
| Second Level | 4pc Bathroom | Measurements not available | ||
| Basement | Laundry Room | 13'6'' x 11'1'' | ||
| Basement | Family Room | 17'7'' x 14'6'' | ||
| Basement | 3pc Bathroom | Measurements not available | ||
| Main Level | Living Room | 12'4'' x 13'2'' | ||
| Main Level | Kitchen | 9'1'' x 11'5'' | ||
| Main Level | Dining Room | 8'9'' x 11'10'' |
https://www.realtor.ca/real-estate/28296413/236-murray-drive-tumbler-ridge-tumbler-ridge
Contact Us
Contact us for more information
