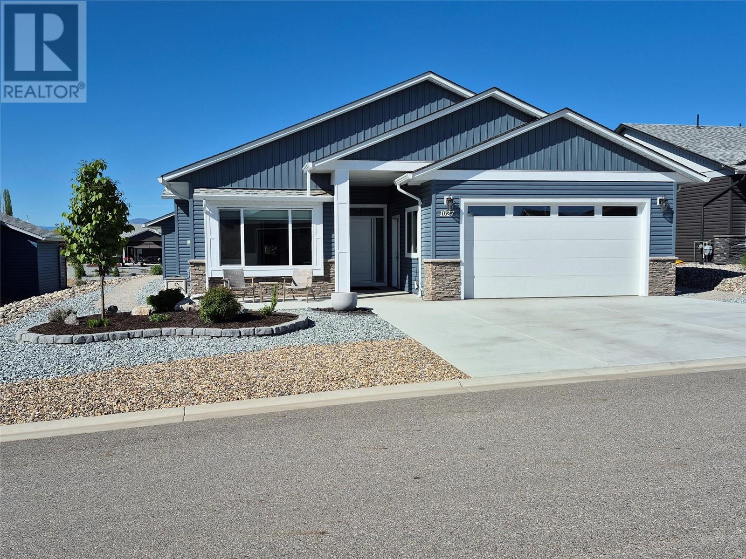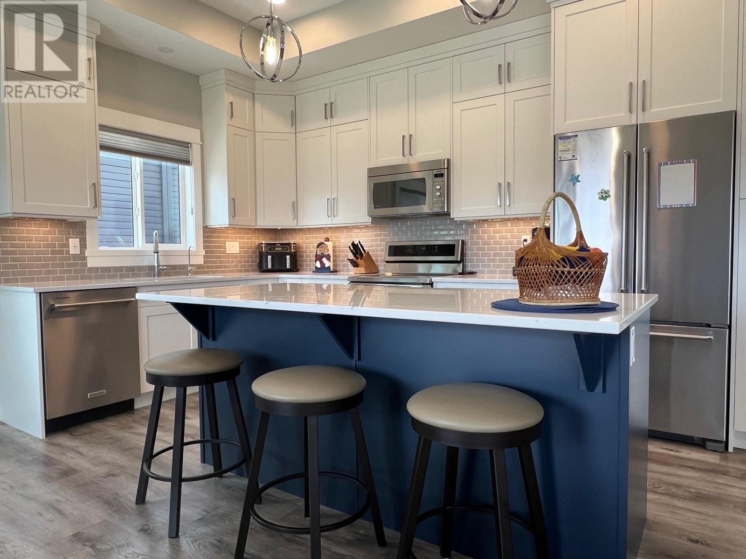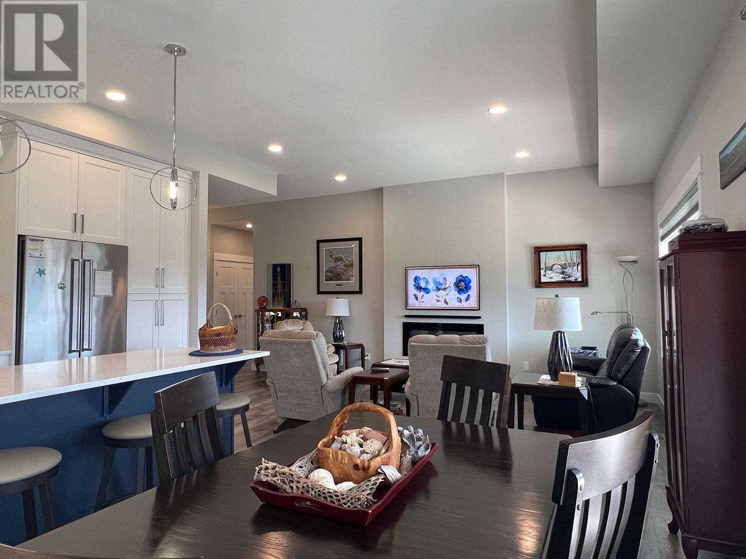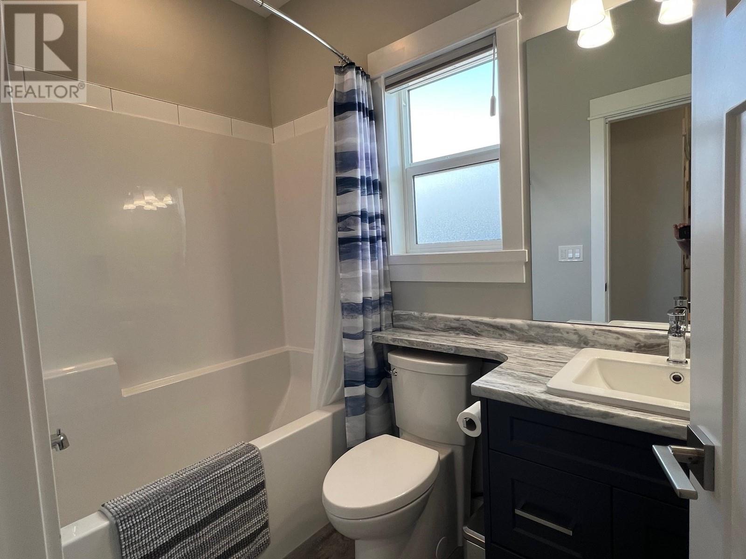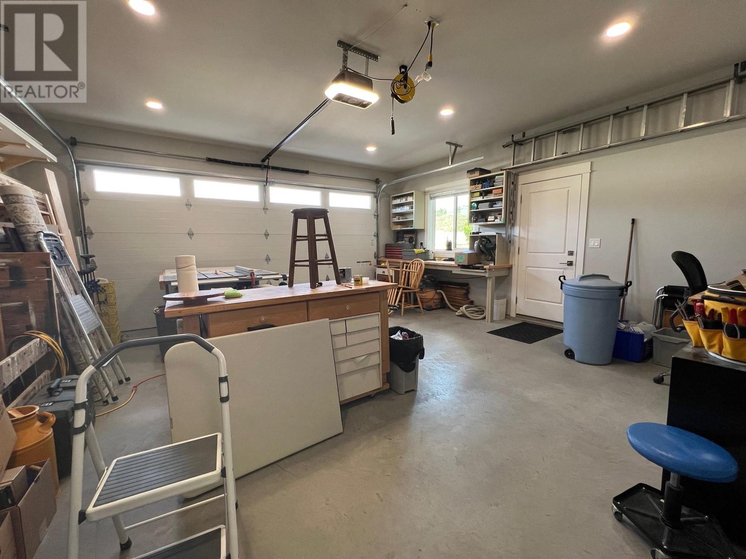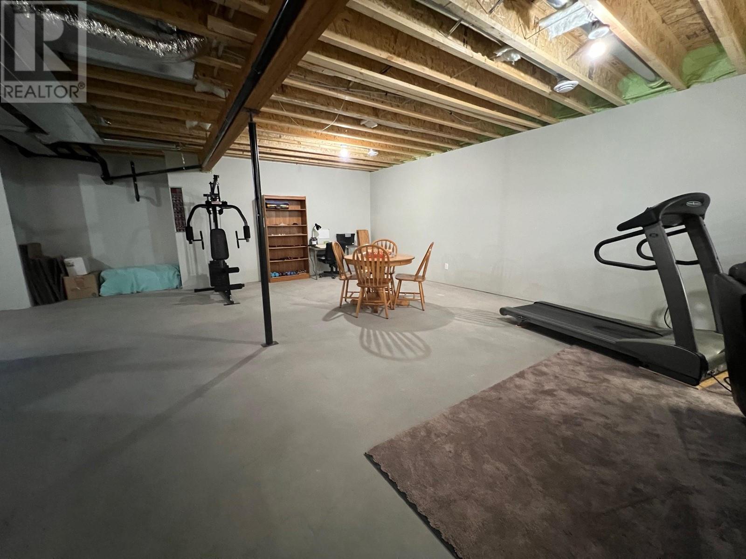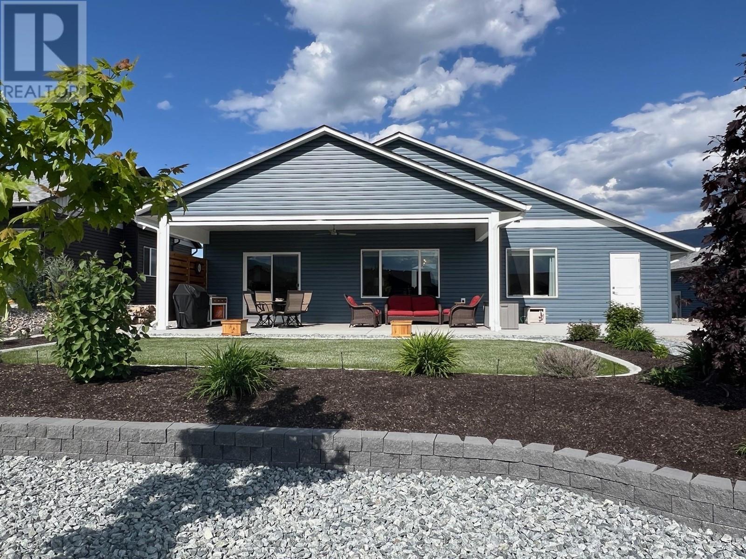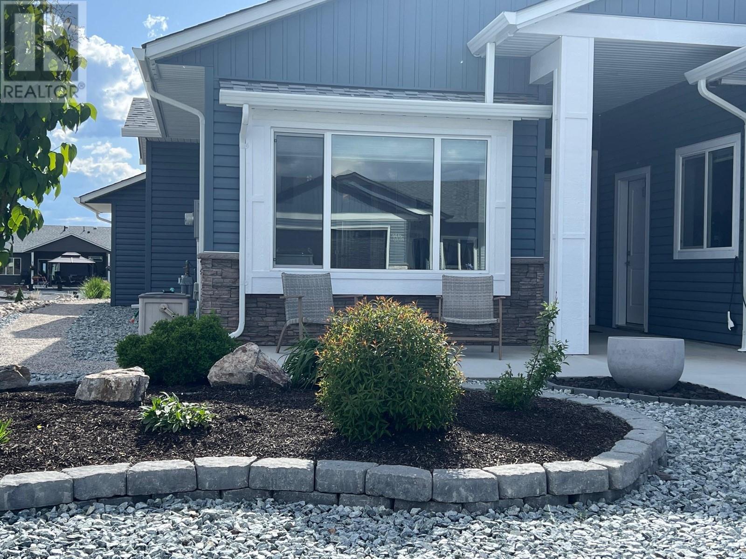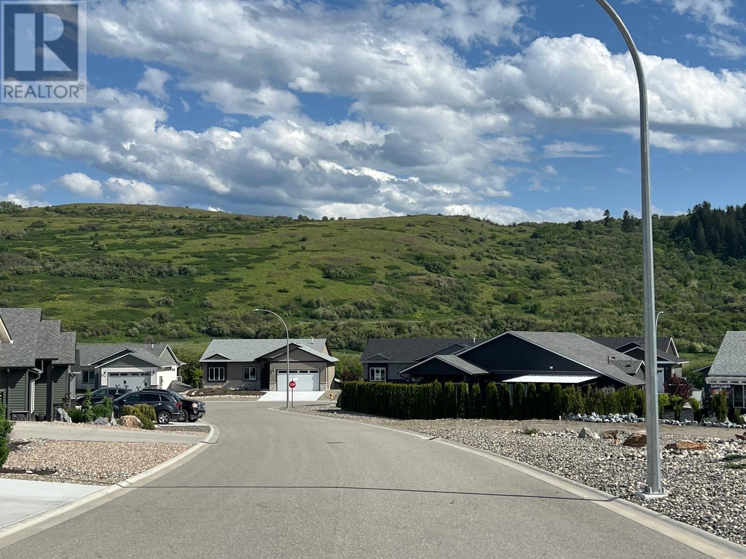2 Bedroom
2 Bathroom
1,341 ft2
Ranch
Fireplace
Central Air Conditioning
Forced Air, See Remarks
Landscaped, Level
$672,500
Your next home is ready for you to enjoy in Desert Cove. This tastefully decorated property has numerous highlights. The kitchen boasts quartz countertops, ceiling height cabinets with a large pantry, and stainless-steel appliances including an induction stove with double ovens. The large primary suite has a walk-in closet, and an ensuite with double sinks. Other features include, a built in Vacuum, motorized blinds on the main floor, and a downstairs space with 8' ceilings and 2 windows which has a media area and room for your ideas. The outside has a back patio, with a large, covered area which includes a motorized sunscreen. The front of the house has an extra wide driveway, a front patio, and permanent exterior holiday lights. The attached double garage is configured as a workshop with extra features. More details on garage highlights in supplements. This like new, 2 bed & 2 bath inviting home is waiting for you to love it. Desert Cove offers amenities like a pool and hot tub, full event and exercise schedule, rec hall with all the options to enjoy in your spare time. Friendly level of Desert Cove is at a 10. Lease date is 2068. (id:60329)
Property Details
|
MLS® Number
|
10346623 |
|
Property Type
|
Single Family |
|
Neigbourhood
|
Swan Lake West |
|
Community Name
|
Desert Cove Estates |
|
Amenities Near By
|
Golf Nearby, Recreation |
|
Community Features
|
Adult Oriented, Pets Allowed With Restrictions, Rentals Allowed, Seniors Oriented |
|
Features
|
Level Lot |
|
Parking Space Total
|
4 |
|
View Type
|
Mountain View |
Building
|
Bathroom Total
|
2 |
|
Bedrooms Total
|
2 |
|
Appliances
|
Refrigerator, Dishwasher, Dryer, Microwave, See Remarks, Washer, Water Purifier, Water Softener |
|
Architectural Style
|
Ranch |
|
Basement Type
|
Full |
|
Constructed Date
|
2022 |
|
Construction Style Attachment
|
Detached |
|
Cooling Type
|
Central Air Conditioning |
|
Fireplace Fuel
|
Electric |
|
Fireplace Present
|
Yes |
|
Fireplace Type
|
Unknown |
|
Flooring Type
|
Vinyl |
|
Heating Type
|
Forced Air, See Remarks |
|
Roof Material
|
Vinyl Shingles |
|
Roof Style
|
Unknown |
|
Stories Total
|
1 |
|
Size Interior
|
1,341 Ft2 |
|
Type
|
House |
|
Utility Water
|
Community Water User's Utility |
Parking
|
See Remarks
|
|
|
Attached Garage
|
2 |
Land
|
Access Type
|
Easy Access |
|
Acreage
|
No |
|
Land Amenities
|
Golf Nearby, Recreation |
|
Landscape Features
|
Landscaped, Level |
|
Sewer
|
Septic Tank |
|
Size Irregular
|
0.2 |
|
Size Total
|
0.2 Ac|under 1 Acre |
|
Size Total Text
|
0.2 Ac|under 1 Acre |
|
Zoning Type
|
Unknown |
Rooms
| Level |
Type |
Length |
Width |
Dimensions |
|
Main Level |
Other |
|
|
6' x 4' |
|
Main Level |
Storage |
|
|
10' x 6' |
|
Main Level |
Full Bathroom |
|
|
Measurements not available |
|
Main Level |
Full Ensuite Bathroom |
|
|
Measurements not available |
|
Main Level |
Laundry Room |
|
|
8' x 8' |
|
Main Level |
Bedroom |
|
|
11' x 10' |
|
Main Level |
Primary Bedroom |
|
|
14' x 14' |
|
Main Level |
Kitchen |
|
|
15' x 9' |
|
Main Level |
Dining Room |
|
|
11' x 11' |
|
Main Level |
Living Room |
|
|
16' x 14' |
https://www.realtor.ca/real-estate/28293530/1027-10-th-avenue-vernon-swan-lake-west
