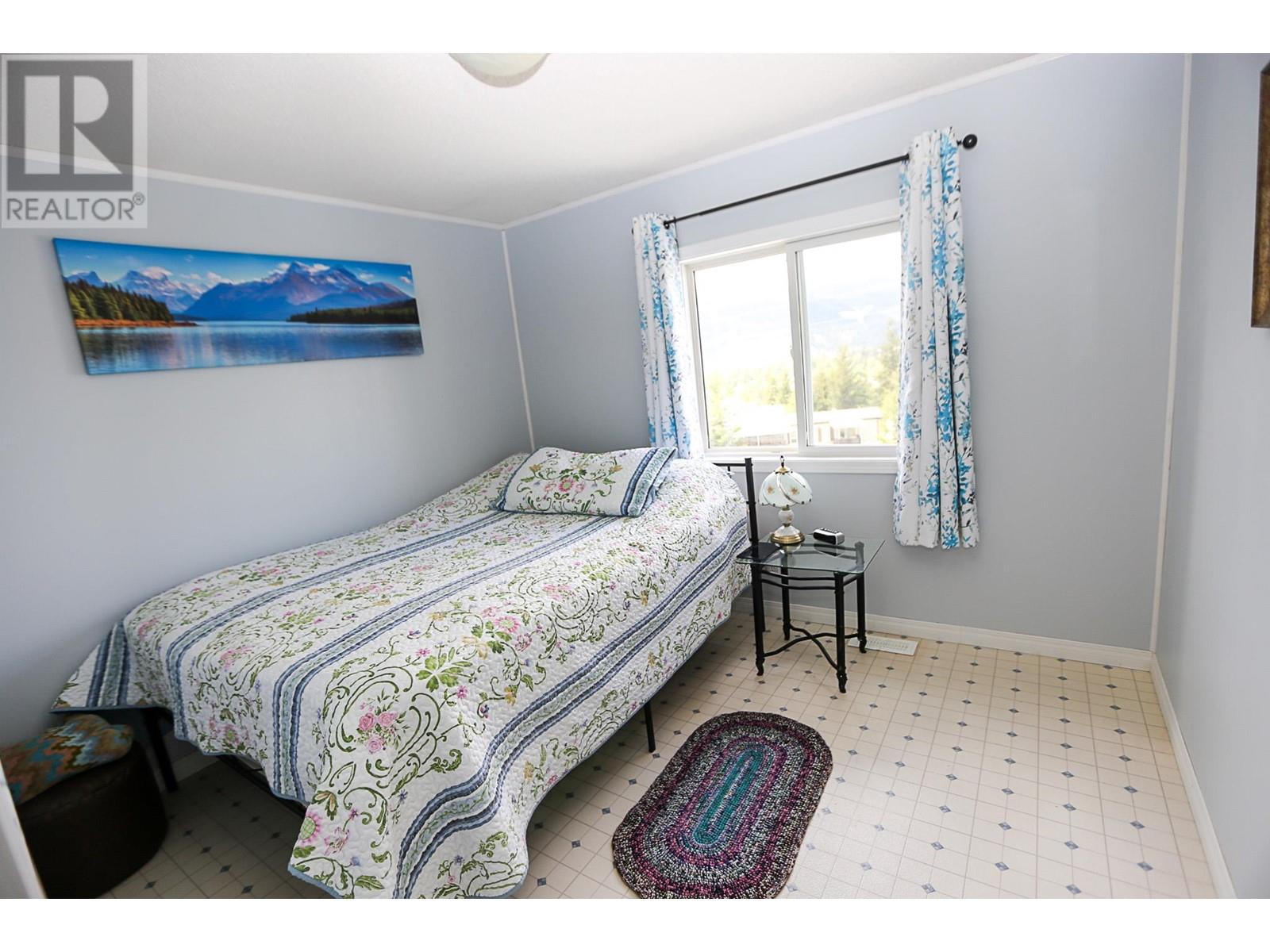4510 Power Road Unit# 45 Barriere, British Columbia V0E 1E0
$247,700Maintenance, Pad Rental
$390 Monthly
Maintenance, Pad Rental
$390 MonthlyWelcome to this spacious and beautifully maintained double-wide mobile home located in the highly desirable Sunset Heights Park, a 55+ community just minutes from all the amenities of Barriere. Set at the end of a quiet road and backing onto greenspace, this home offers peace, privacy, and stunning views, while remaining conveniently close to the highway, downtown Barriere, and just 40 minutes from Kamloops. The open-concept layout features three bedrooms and two bathrooms, with a bright and welcoming living room that flows into a generous kitchen and dining area—perfect for entertaining or comfortable daily living. The primary bedroom offers a walk-in closet and a private ensuite, ensuring comfort and functionality. Recent updates include newer laminate flooring, a hot water tank replaced in 2020, a roof updated in 2015, and a new furnace installed in 2024 with a 10-year warranty. For convenience, a new dishwasher, washer, and dryer were added in 2025. The exterior features a portable fence enclosing the yard for privacy and a storage shed for tools or seasonal storage. This inviting home blends value, comfort, and location in a well-managed adult-oriented park. All measurements are approximate and must be verified by the buyer if deemed important. (id:60329)
Property Details
| MLS® Number | 10347140 |
| Property Type | Single Family |
| Neigbourhood | Barriere |
| Amenities Near By | Golf Nearby, Park, Recreation, Shopping |
| Community Features | Adult Oriented, Rentals Not Allowed, Seniors Oriented |
| Features | Cul-de-sac |
| Parking Space Total | 2 |
| Road Type | Cul De Sac |
| View Type | Valley View |
Building
| Bathroom Total | 2 |
| Bedrooms Total | 3 |
| Appliances | Range, Refrigerator, Dishwasher, Washer & Dryer |
| Constructed Date | 1995 |
| Exterior Finish | Vinyl Siding |
| Flooring Type | Mixed Flooring |
| Foundation Type | See Remarks |
| Heating Type | Forced Air, See Remarks |
| Roof Material | Asphalt Shingle |
| Roof Style | Unknown |
| Stories Total | 1 |
| Size Interior | 1,056 Ft2 |
| Type | Manufactured Home |
| Utility Water | Community Water User's Utility |
Parking
| Stall |
Land
| Acreage | No |
| Land Amenities | Golf Nearby, Park, Recreation, Shopping |
| Sewer | Septic Tank |
| Size Total Text | Under 1 Acre |
| Zoning Type | Unknown |
Rooms
| Level | Type | Length | Width | Dimensions |
|---|---|---|---|---|
| Main Level | Living Room | 10' x 8' | ||
| Main Level | Primary Bedroom | 11'9'' x 12' | ||
| Main Level | Laundry Room | 6'0'' x 6'0'' | ||
| Main Level | Dining Room | 8'0'' x 10'6'' | ||
| Main Level | Kitchen | 7'6'' x 10'6'' | ||
| Main Level | Bedroom | 10'0'' x 10'0'' | ||
| Main Level | Bedroom | 8'0'' x 10'0'' | ||
| Main Level | 4pc Bathroom | Measurements not available | ||
| Main Level | 4pc Bathroom | Measurements not available |
https://www.realtor.ca/real-estate/28291418/4510-power-road-unit-45-barriere-barriere
Contact Us
Contact us for more information



























