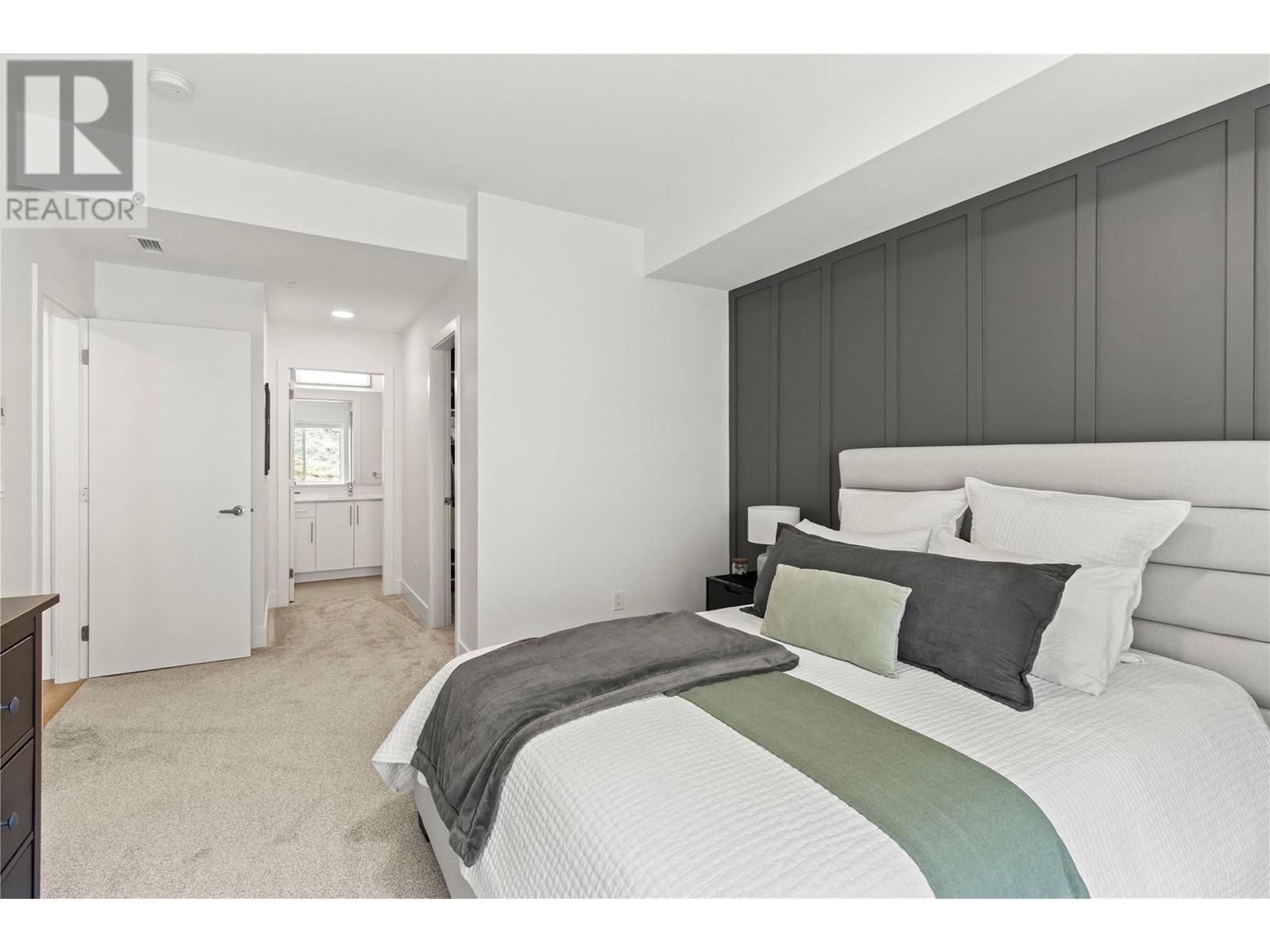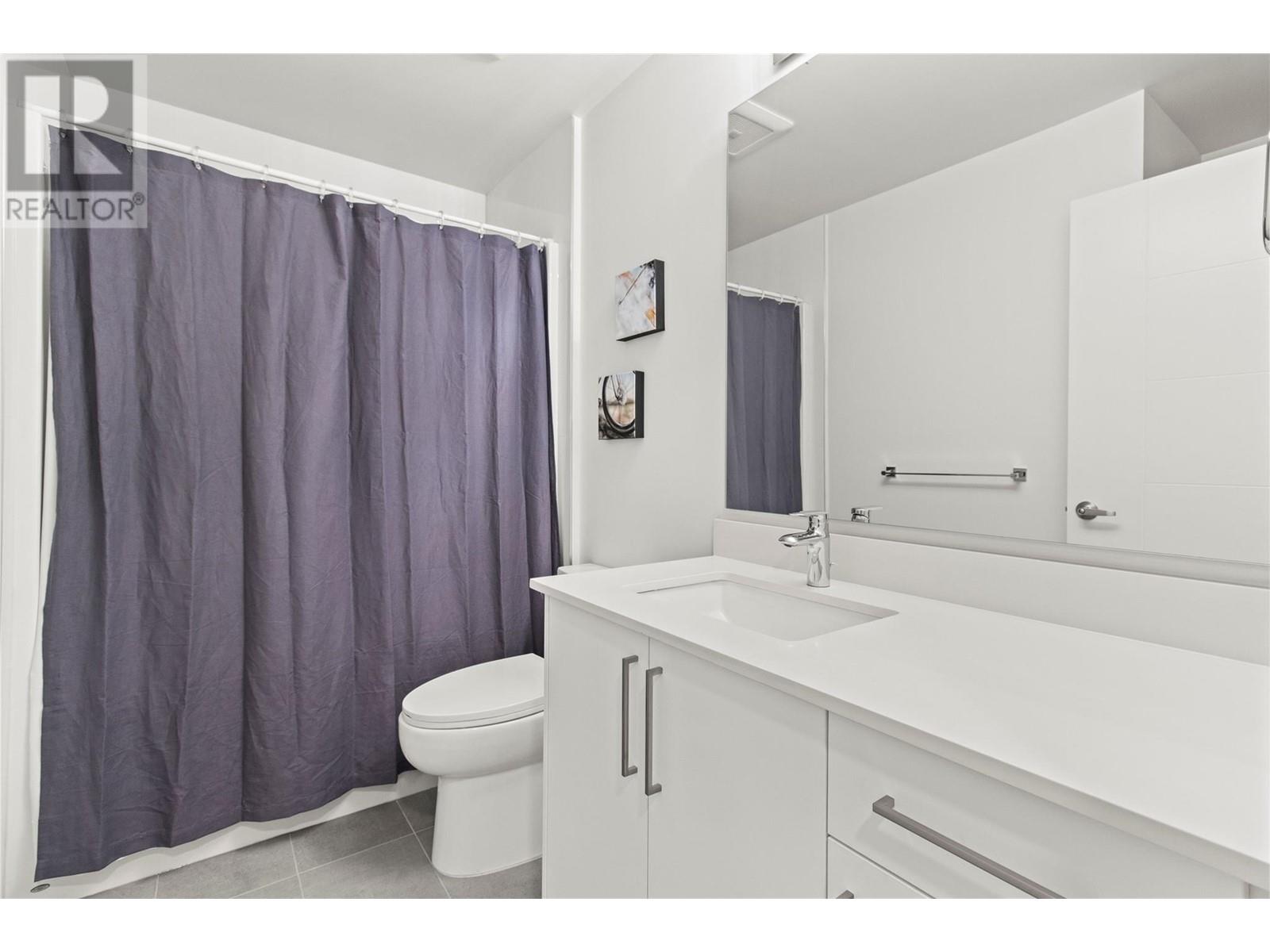2046 Robson Place Unit# 212 Kamloops, British Columbia V2E 0A5
$509,900Maintenance, Insurance, Ground Maintenance, Property Management, Other, See Remarks, Recreation Facilities, Sewer, Waste Removal, Water
$348.80 Monthly
Maintenance, Insurance, Ground Maintenance, Property Management, Other, See Remarks, Recreation Facilities, Sewer, Waste Removal, Water
$348.80 MonthlyIMMACULATE one-owner ground floor unit in the desirable Rise complex at Sahali Ridge Estates. Bright, modern open floor plan with 9-foot ceilings. Large 2 bedrooms with primary ensuite and walk-in closet. Den equipped with built-ins for storage. Quartz counters, large island, SS appliances, gas range, full-size washer/dryer, energy-efficient central heating and AC, electric fireplace, and rare patio access with BBQ hookup. 2 full-size side-by-side parking spaces, secure storage locker, bike room, and rentable amenity room. Minutes away to Thompson Rivers University, Fresh Street, malls and highway access, hiking, biking, transit, schools, and shopping. Call today! (id:60329)
Property Details
| MLS® Number | 10345786 |
| Property Type | Single Family |
| Neigbourhood | Sahali |
| Community Name | Sahali Ridge Estates |
| Features | Central Island |
| Parking Space Total | 2 |
| Storage Type | Storage, Locker |
Building
| Bathroom Total | 2 |
| Bedrooms Total | 2 |
| Appliances | Refrigerator, Dishwasher, Range - Gas, Microwave, Washer/dryer Stack-up |
| Constructed Date | 2021 |
| Cooling Type | Central Air Conditioning |
| Exterior Finish | Other |
| Fire Protection | Sprinkler System-fire, Smoke Detector Only |
| Fireplace Fuel | Electric |
| Fireplace Present | Yes |
| Fireplace Type | Unknown |
| Flooring Type | Carpeted, Laminate |
| Heating Type | Forced Air, See Remarks |
| Roof Material | Asphalt Shingle |
| Roof Style | Unknown |
| Stories Total | 1 |
| Size Interior | 1,066 Ft2 |
| Type | Apartment |
| Utility Water | Municipal Water |
Parking
| Underground |
Land
| Acreage | No |
| Sewer | Municipal Sewage System |
| Size Total Text | Under 1 Acre |
| Zoning Type | Unknown |
Rooms
| Level | Type | Length | Width | Dimensions |
|---|---|---|---|---|
| Main Level | Storage | 8'0'' x 6'6'' | ||
| Main Level | 4pc Ensuite Bath | 9'2'' x 4'10'' | ||
| Main Level | Other | 5'5'' x 8'4'' | ||
| Main Level | Primary Bedroom | 12'0'' x 21'5'' | ||
| Main Level | Bedroom | 10'6'' x 13'7'' | ||
| Main Level | 4pc Bathroom | 7'4'' x 9'2'' | ||
| Main Level | Living Room | 15'2'' x 8'0'' | ||
| Main Level | Dining Room | 15'2'' x 8'10'' | ||
| Main Level | Kitchen | 12'9'' x 9'2'' |
https://www.realtor.ca/real-estate/28291311/2046-robson-place-unit-212-kamloops-sahali
Contact Us
Contact us for more information














































