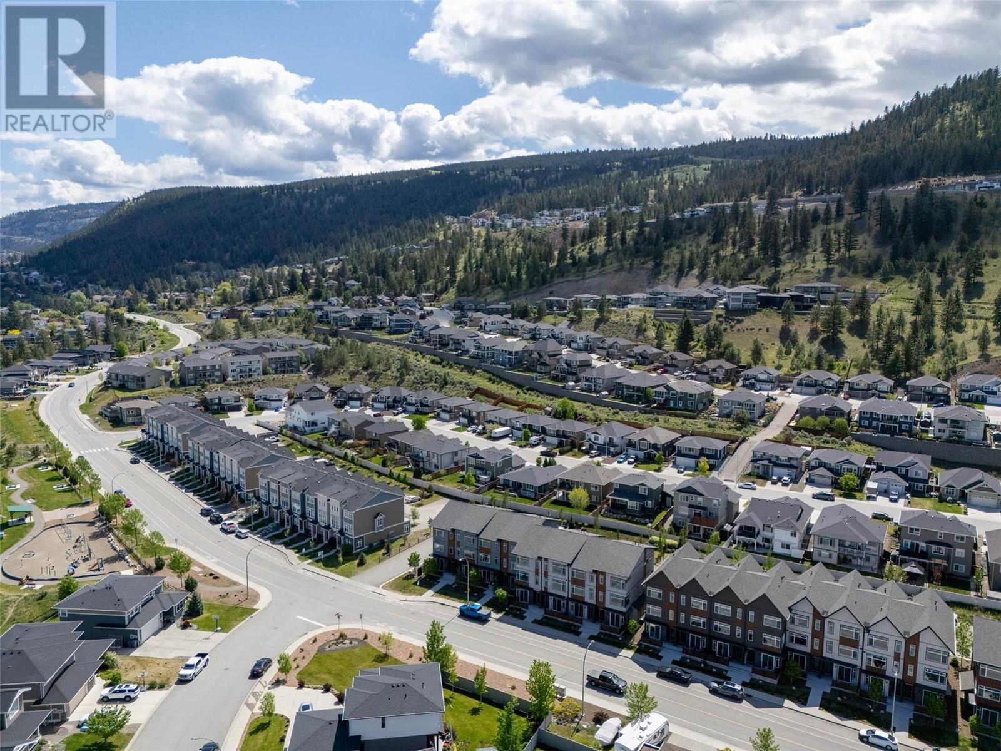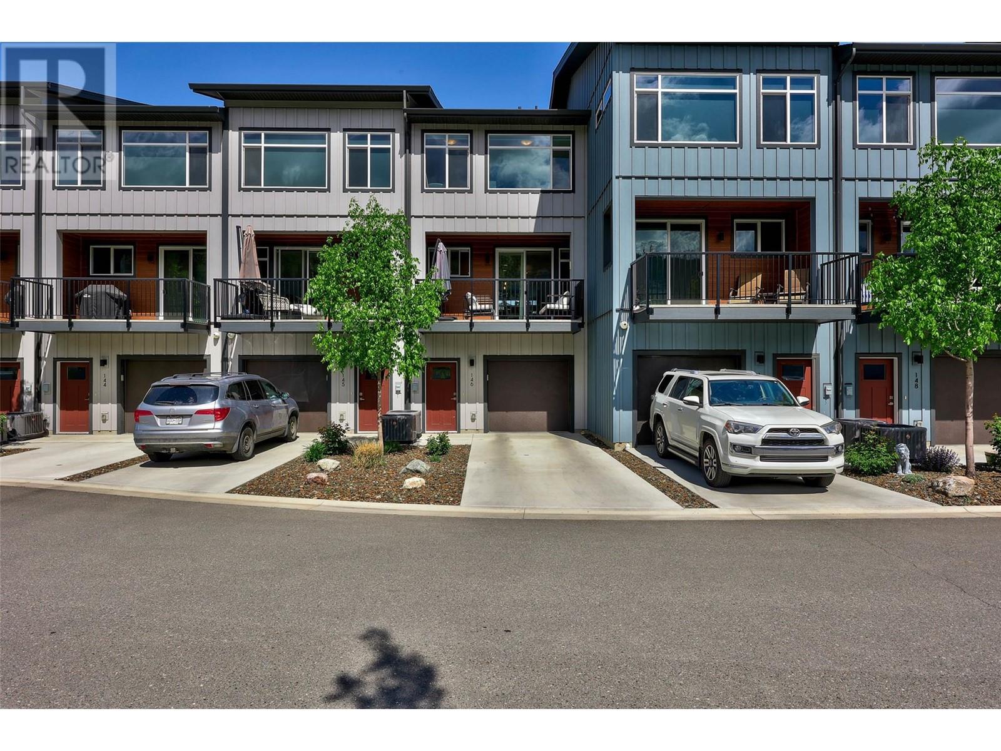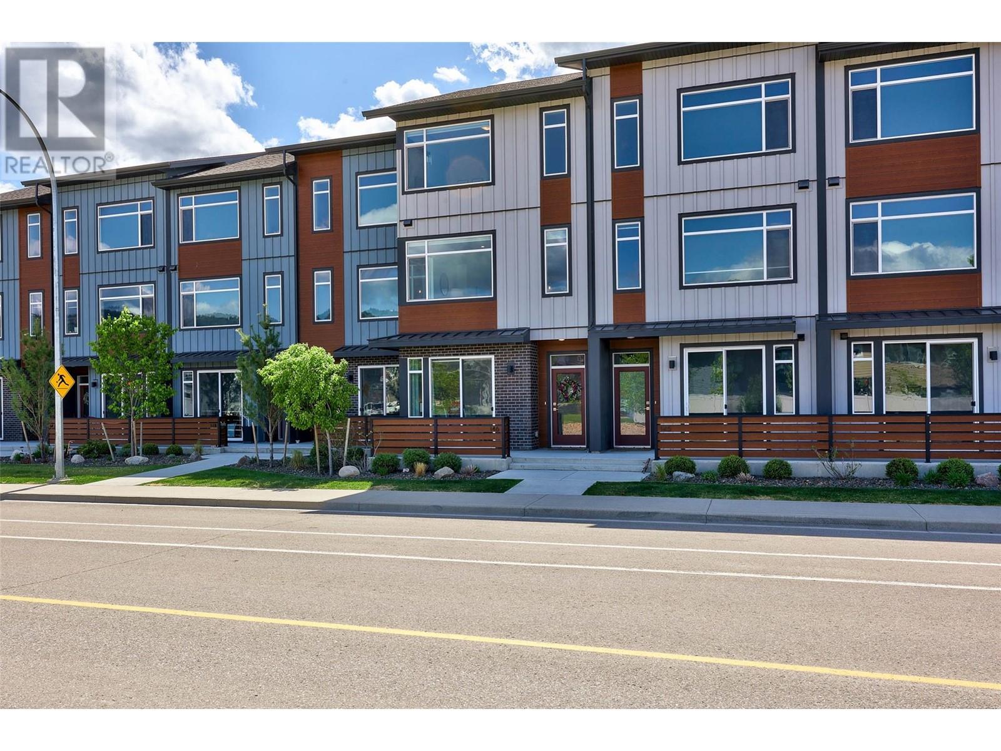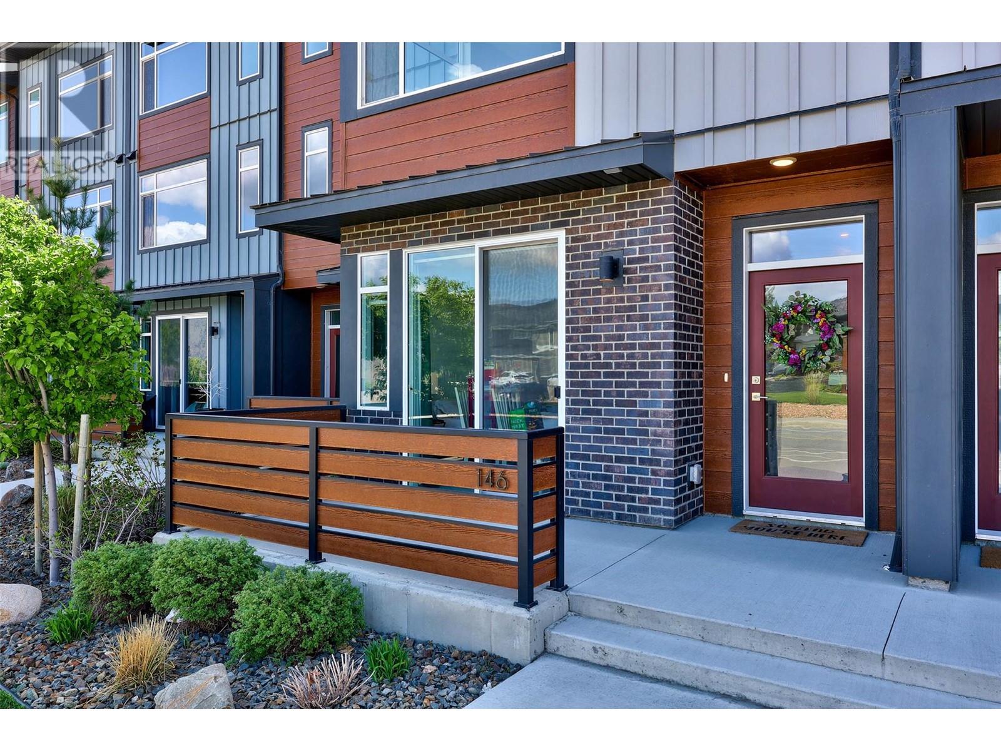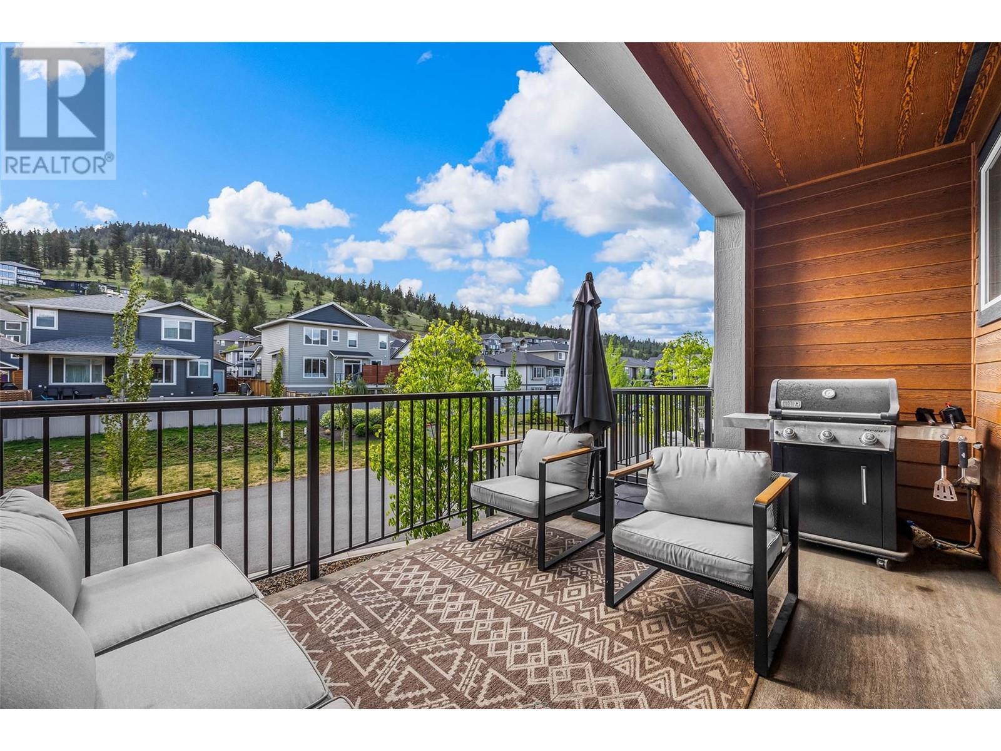1901 Qu'appelle Boulevard Unit# 146 Kamloops, British Columbia V2E 0C9
$624,900Maintenance,
$279.23 Monthly
Maintenance,
$279.23 MonthlyDon’t settle! The owners smartly opted for an additional living room window at the time of construction, which not only allows the home to be incredibly bright compared to other units, but also boasts an large open view of the playground only one block away, and allows the eastern morning Sun! With an oversized garage, and one of the largest outdoor parking spaces in the complex measuring over 28 feet (adequate for full sized trucks), and high end custom blinds, this unit is a great investment now AND when you sell! 3 parking spaces, 3 bedrooms (plus a den -with a window- currently being used as a nursery), and 3 bathrooms make this a great value! Finally, check out the large patio which is tucked away (with natural gas’s hook up) and high end finishing throughout! Don’t wait, this one is priced to sell. (id:60329)
Property Details
| MLS® Number | 10346788 |
| Property Type | Single Family |
| Neigbourhood | Juniper Ridge |
| Community Name | THE RIDGE AT JUNIPER WEST |
| Parking Space Total | 3 |
Building
| Bathroom Total | 3 |
| Bedrooms Total | 3 |
| Appliances | Refrigerator, Dishwasher, Range - Gas, Washer & Dryer |
| Architectural Style | Split Level Entry |
| Constructed Date | 2020 |
| Construction Style Attachment | Attached |
| Construction Style Split Level | Other |
| Cooling Type | Central Air Conditioning |
| Fireplace Fuel | Electric |
| Fireplace Present | Yes |
| Fireplace Type | Unknown |
| Half Bath Total | 1 |
| Heating Type | Forced Air |
| Stories Total | 3 |
| Size Interior | 1,824 Ft2 |
| Type | Row / Townhouse |
| Utility Water | Municipal Water |
Parking
| Attached Garage | 1 |
Land
| Acreage | No |
| Sewer | Municipal Sewage System |
| Size Total Text | Under 1 Acre |
| Zoning Type | Unknown |
Rooms
| Level | Type | Length | Width | Dimensions |
|---|---|---|---|---|
| Second Level | 2pc Bathroom | Measurements not available | ||
| Second Level | Living Room | 13'3'' x 16'2'' | ||
| Second Level | Kitchen | 13'8'' x 12'7'' | ||
| Second Level | Dining Room | 10'3'' x 12'7'' | ||
| Third Level | 5pc Bathroom | Measurements not available | ||
| Third Level | 4pc Bathroom | Measurements not available | ||
| Third Level | Primary Bedroom | 11' x 11'9'' | ||
| Third Level | Bedroom | 10' x 9'5'' | ||
| Third Level | Den | 12'2'' x 6'4'' | ||
| Main Level | Bedroom | 21' x 16'3'' |
https://www.realtor.ca/real-estate/28290580/1901-quappelle-boulevard-unit-146-kamloops-juniper-ridge
Contact Us
Contact us for more information
