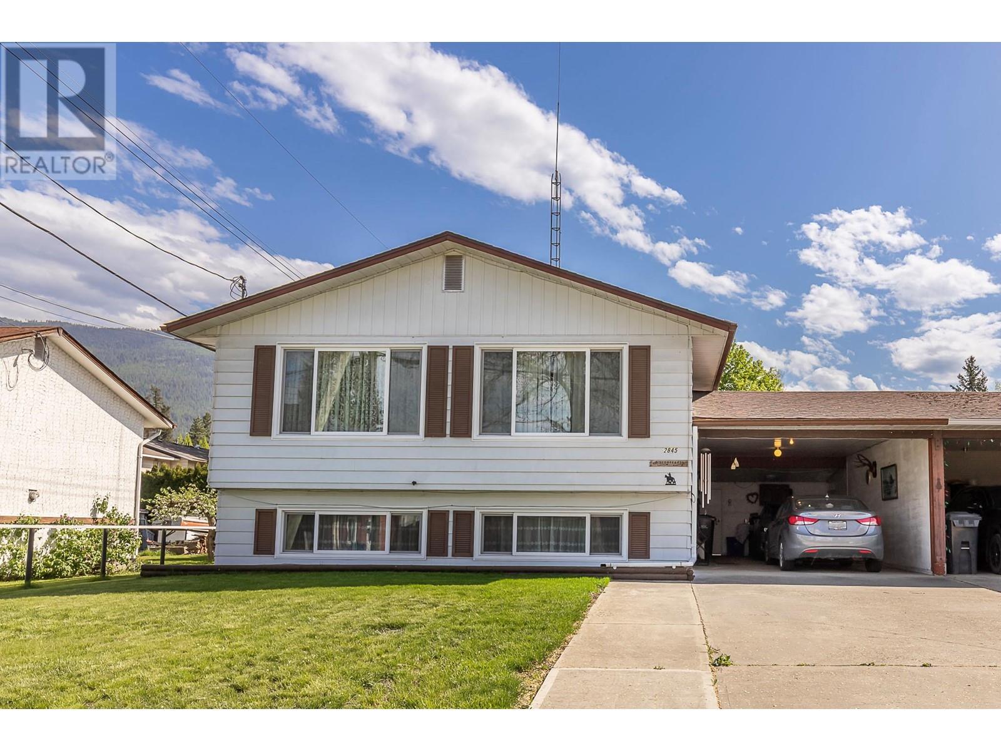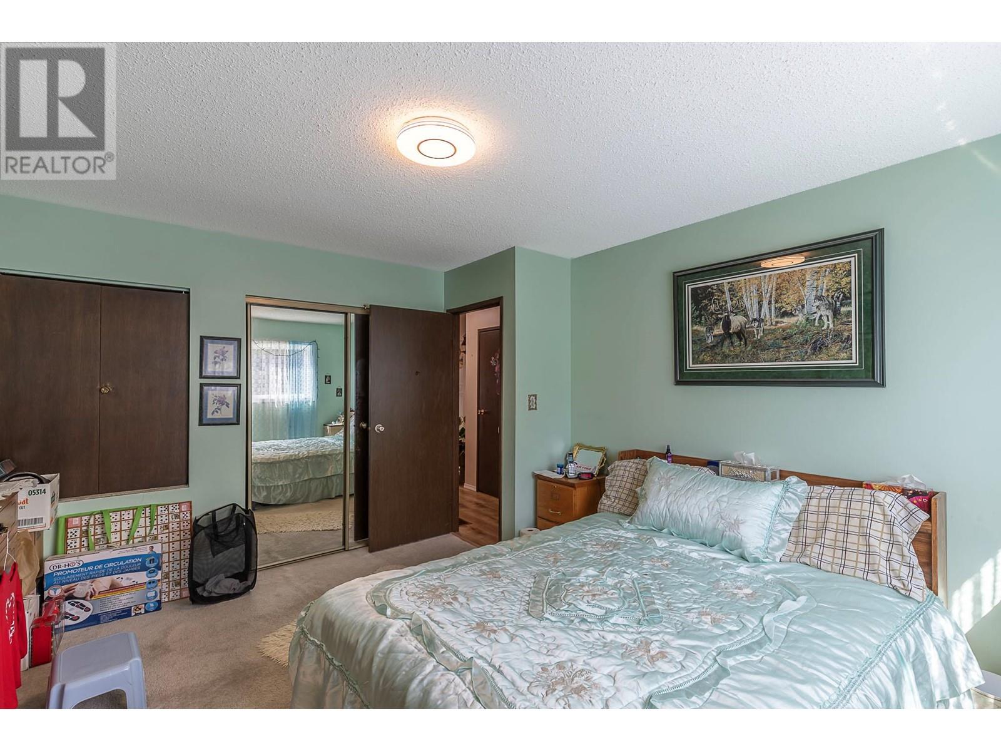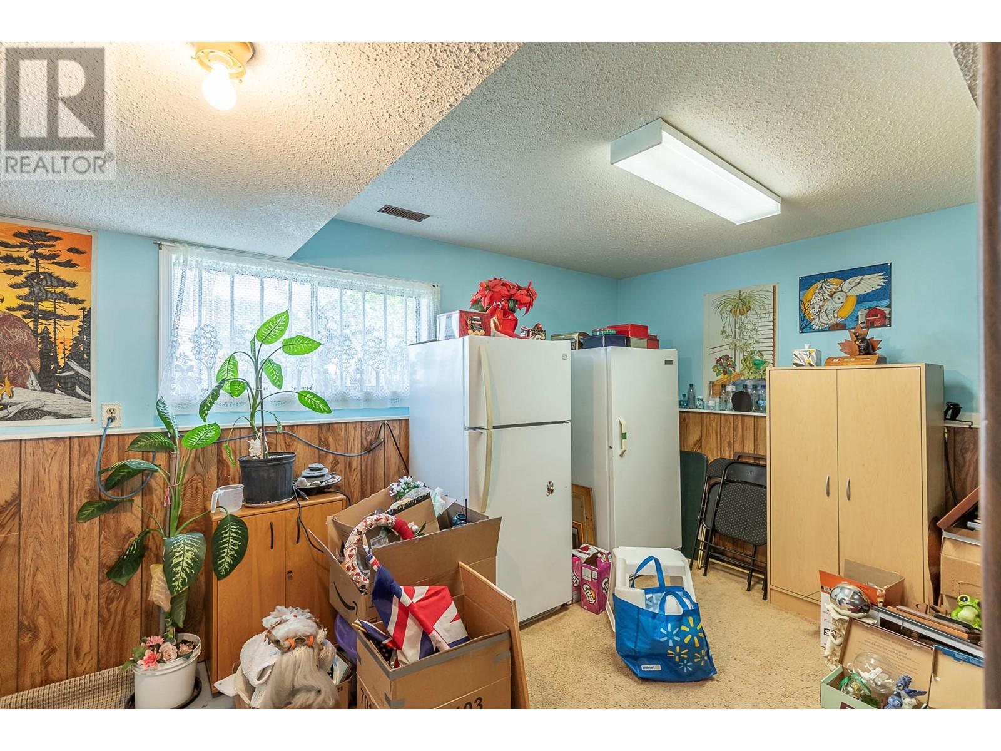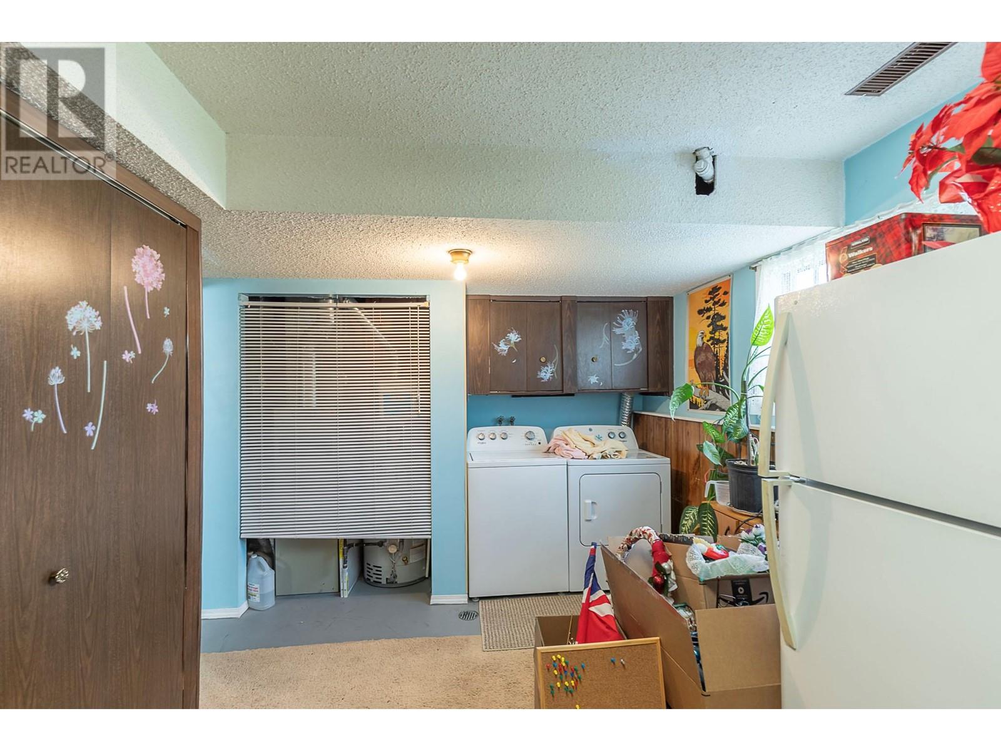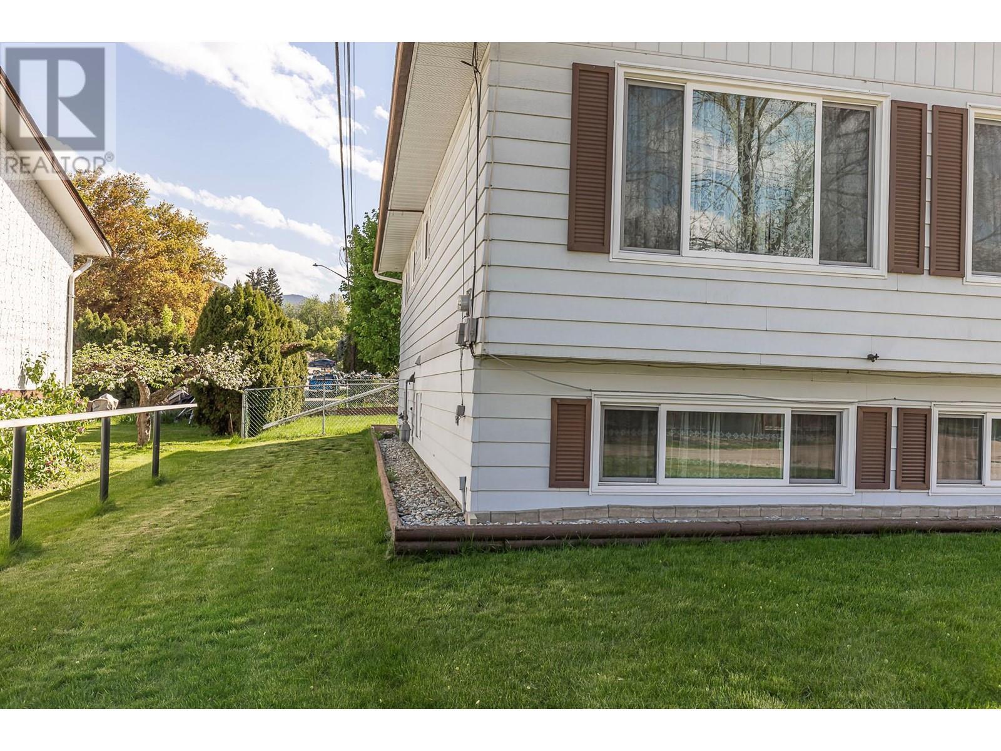3 Bedroom
2 Bathroom
2,034 ft2
Forced Air, See Remarks
Level
$575,000
Welcome to this charming & well-loved home nestled on one of Armstrong’s wonderfully quiet streets; ideal for kids learning to ride bikes or play street hockey! This 3 bed, 2 bath home offers a cozy & functional layout with plenty of potential to make it your own. The main floor features a bright & spacious living room with large windows that flood the space with natural light. The living area flows seamlessly into the dining room & kitchen, creating a warm, open atmosphere perfect for everyday living or entertaining. The primary bedroom, 2nd bedroom & a 4pc bath complete the upper level. Downstairs, you’ll find a versatile family room, a 3rd bedroom, a 4pc bath, & a dedicated laundry area—ideal for growing families or guests. Step outside to your fully fenced & peaceful backyard oasis. Whether you’re gardening, relaxing, or entertaining, this space offers tranquility & function. A 13x10 workshop/shed provides ample storage or hobby space, & more outdoor storage. Parking is no issue here! The 38x14 carport accommodates 2 vehicles or your toys! Located just minutes from schools, parks, downtown Armstrong, & recreation facilities. Armstrong Elementary is less than 1 km away, & Vernon is only a 15-minute drive—giving you access to everything you need while enjoying small-town charm. Whether you’re a first-time buyer, downsizing, or looking for a family home with potential, this is a great opportunity for first-time buyers or investors looking for a solid rental property. (id:60329)
Property Details
|
MLS® Number
|
10347180 |
|
Property Type
|
Single Family |
|
Neigbourhood
|
Armstrong/ Spall. |
|
Amenities Near By
|
Golf Nearby, Park, Recreation, Schools, Shopping |
|
Community Features
|
Family Oriented, Rentals Allowed |
|
Features
|
Level Lot |
|
Parking Space Total
|
4 |
|
View Type
|
City View |
Building
|
Bathroom Total
|
2 |
|
Bedrooms Total
|
3 |
|
Appliances
|
Refrigerator, Dishwasher, Dryer, Range - Electric, Washer |
|
Basement Type
|
Full |
|
Constructed Date
|
1981 |
|
Construction Style Attachment
|
Detached |
|
Exterior Finish
|
Vinyl Siding |
|
Fire Protection
|
Smoke Detector Only |
|
Flooring Type
|
Carpeted, Linoleum, Vinyl |
|
Heating Type
|
Forced Air, See Remarks |
|
Roof Material
|
Asphalt Shingle |
|
Roof Style
|
Unknown |
|
Stories Total
|
2 |
|
Size Interior
|
2,034 Ft2 |
|
Type
|
House |
|
Utility Water
|
Municipal Water |
Parking
Land
|
Access Type
|
Easy Access |
|
Acreage
|
No |
|
Fence Type
|
Fence |
|
Land Amenities
|
Golf Nearby, Park, Recreation, Schools, Shopping |
|
Landscape Features
|
Level |
|
Sewer
|
Municipal Sewage System |
|
Size Frontage
|
52 Ft |
|
Size Irregular
|
0.12 |
|
Size Total
|
0.12 Ac|under 1 Acre |
|
Size Total Text
|
0.12 Ac|under 1 Acre |
|
Zoning Type
|
Unknown |
Rooms
| Level |
Type |
Length |
Width |
Dimensions |
|
Basement |
Utility Room |
|
|
5'4'' x 3'0'' |
|
Basement |
Laundry Room |
|
|
5'4'' x 3'0'' |
|
Basement |
Other |
|
|
13'8'' x 11'0'' |
|
Basement |
4pc Bathroom |
|
|
11'0'' x 5'7'' |
|
Basement |
Bedroom |
|
|
13'0'' x 13'0'' |
|
Basement |
Recreation Room |
|
|
24'5'' x 14'1'' |
|
Main Level |
4pc Bathroom |
|
|
7'10'' x 7'2'' |
|
Main Level |
Bedroom |
|
|
12'8'' x 9'10'' |
|
Main Level |
Primary Bedroom |
|
|
13'3'' x 12'0'' |
|
Main Level |
Dining Room |
|
|
9'10'' x 9'8'' |
|
Main Level |
Living Room |
|
|
15'6'' x 15'3'' |
|
Main Level |
Kitchen |
|
|
11'10'' x 9'5'' |
https://www.realtor.ca/real-estate/28290888/2845-burns-avenue-armstrong-armstrong-spall
