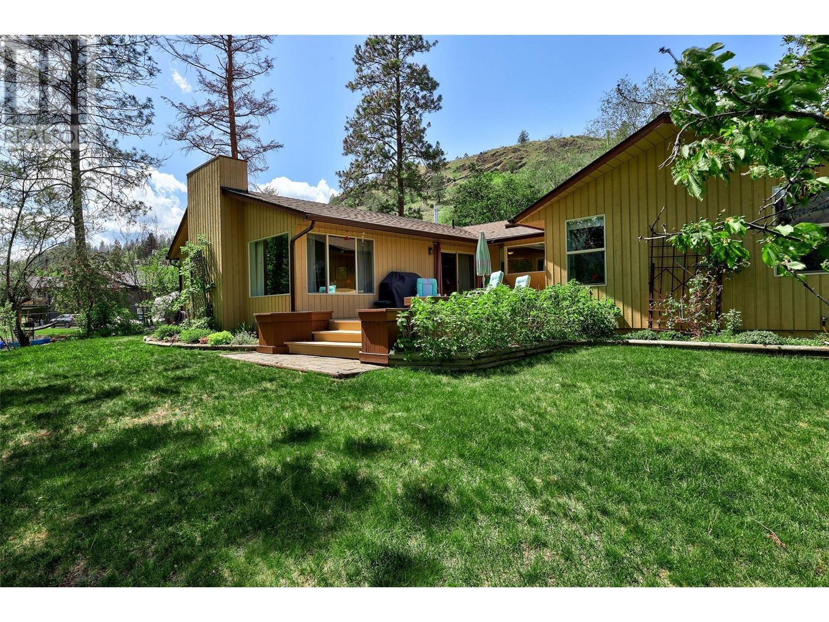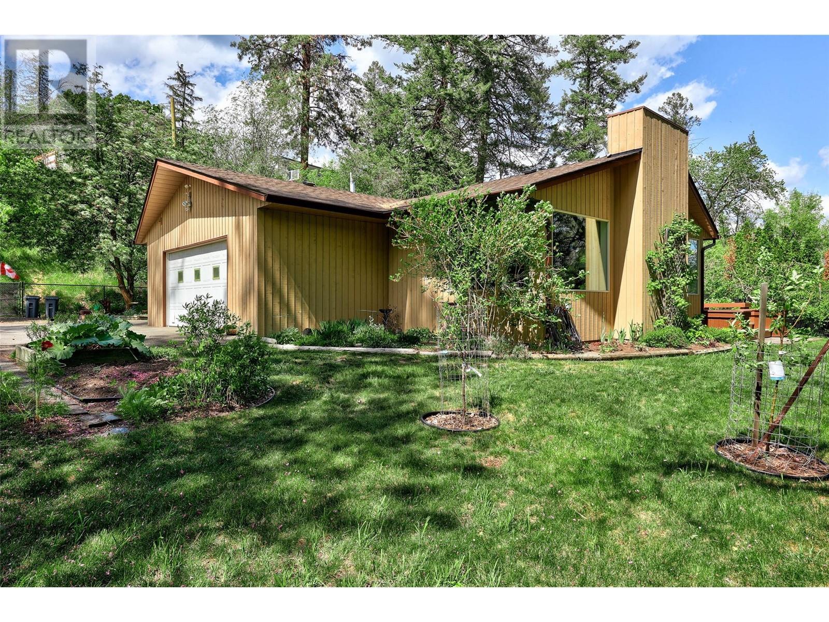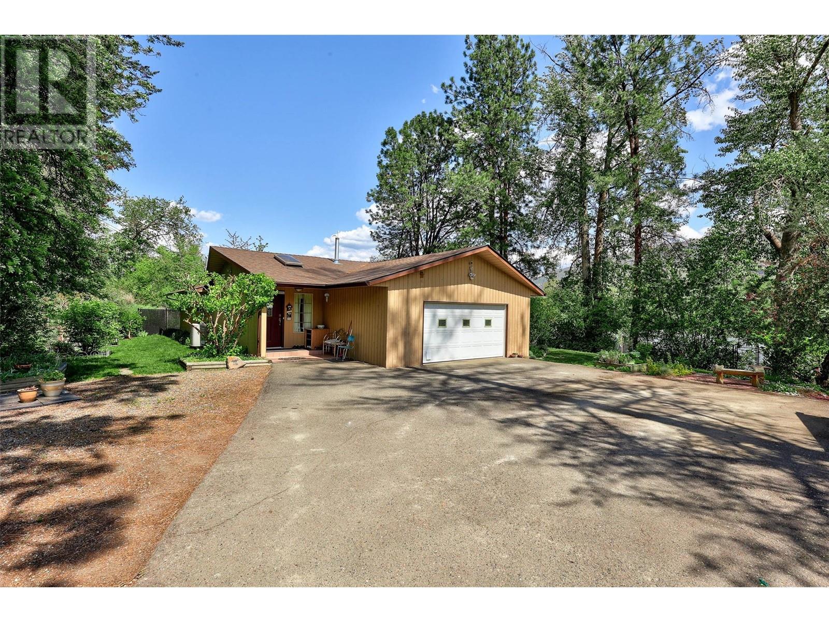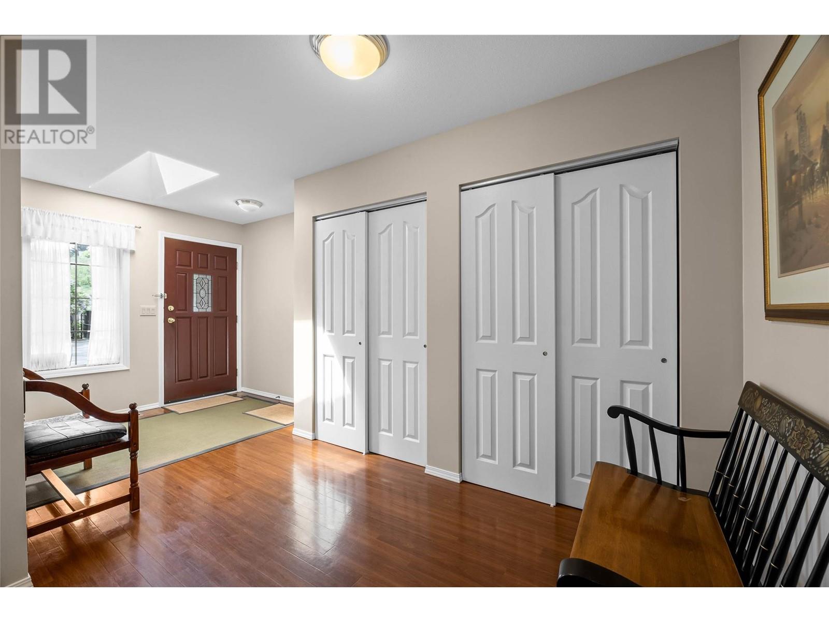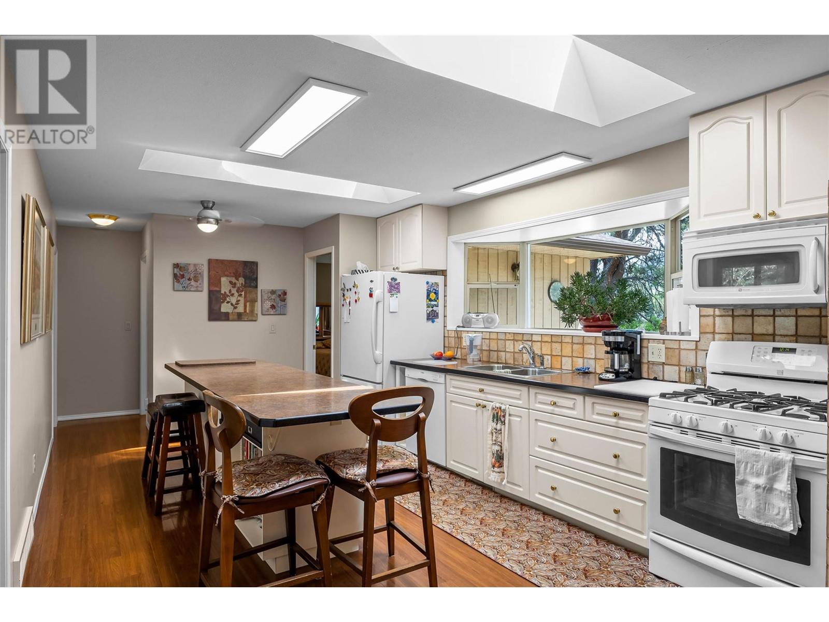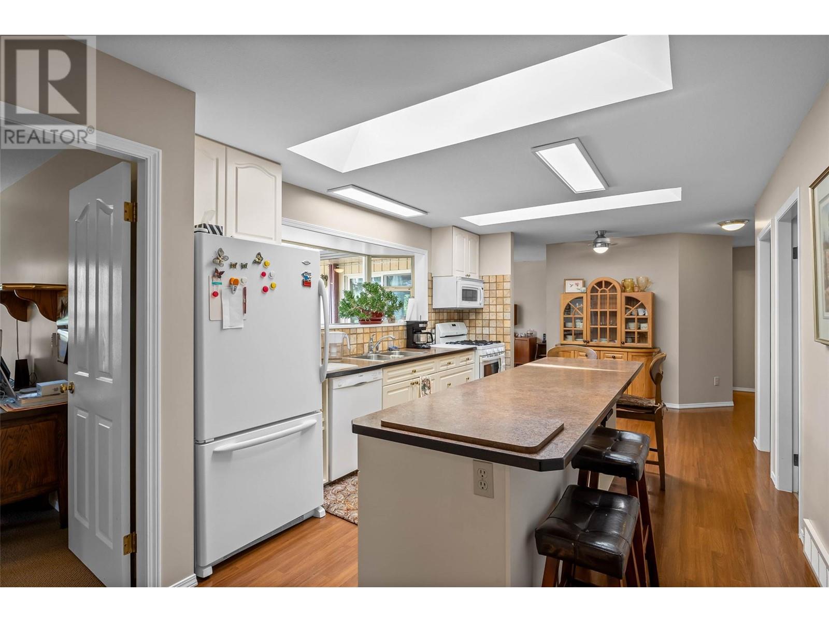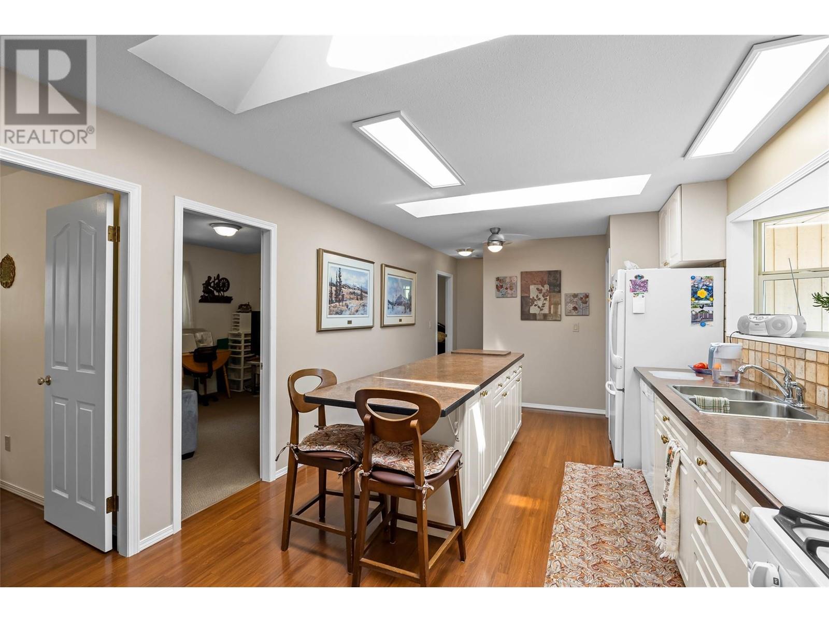4611 Westsyde Road Kamloops, British Columbia V2B 8N3
$759,900
A rare opportunity to own a true gem-this Westsyde waterfront home is a private oasis tucked within the city, just minutes from golf, shopping, and all your daily needs. This charming 3-bedroom bungalow offers step-free living, with a bright, open design and ample storage throughout. The kitchen offers a large beautiful island with additional cupboard space, large walk-in pantry and well cared for appliances. Wake up to peaceful river views from the master bedroom, which features the comfort of a private ensuite. Enjoy stunning vistas from the living room, dining area, and kitchen-all perfectly positioned to bring the outdoors in. Three skylights fill the home with natural light, creating a warm and uplifting atmosphere throughout the day. Expansive windows in the living room and a bay window in the kitchen frame the ever-changing beauty of the river and the surrounding nature, while a cozy fireplace with a marble hearth and oak mantle adds timeless charm. Step outside onto a spacious deck; ideal for both quiet mornings and evening entertaining. There is plenty of extra parking for your RV and lifestyle toys. This home is more than a place to live - it's a park retreat of trees, gardens and flowers that captures the heart and soul of relaxed, inspired living. (id:60329)
Property Details
| MLS® Number | 10347058 |
| Property Type | Single Family |
| Neigbourhood | Westsyde |
| View Type | River View |
| Water Front Type | Waterfront On River |
Building
| Bathroom Total | 2 |
| Bedrooms Total | 3 |
| Architectural Style | Ranch |
| Basement Type | Crawl Space |
| Constructed Date | 1993 |
| Construction Style Attachment | Detached |
| Cooling Type | Heat Pump |
| Exterior Finish | Wood |
| Fireplace Fuel | Gas |
| Fireplace Present | Yes |
| Fireplace Type | Unknown |
| Flooring Type | Mixed Flooring |
| Half Bath Total | 1 |
| Heating Type | Forced Air, See Remarks |
| Roof Material | Asphalt Shingle |
| Roof Style | Unknown |
| Stories Total | 1 |
| Size Interior | 2,030 Ft2 |
| Type | House |
| Utility Water | Municipal Water |
Parking
| R V |
Land
| Acreage | No |
| Sewer | Septic Tank |
| Size Irregular | 0.62 |
| Size Total | 0.62 Ac|under 1 Acre |
| Size Total Text | 0.62 Ac|under 1 Acre |
| Zoning Type | Unknown |
Rooms
| Level | Type | Length | Width | Dimensions |
|---|---|---|---|---|
| Main Level | Workshop | 10' x 21' | ||
| Main Level | Laundry Room | 12' x 11' | ||
| Main Level | 2pc Bathroom | Measurements not available | ||
| Main Level | 4pc Bathroom | Measurements not available | ||
| Main Level | Pantry | 10'10'' x 6' | ||
| Main Level | Bedroom | 12'8'' x 10'9'' | ||
| Main Level | Bedroom | 12' x 10'9'' | ||
| Main Level | Primary Bedroom | 16'10'' x 12'4'' | ||
| Main Level | Living Room | 16'10'' x 12'4'' | ||
| Main Level | Dining Room | 12' x 10'9'' | ||
| Main Level | Kitchen | 18' x 11' |
https://www.realtor.ca/real-estate/28290891/4611-westsyde-road-kamloops-westsyde
Contact Us
Contact us for more information
