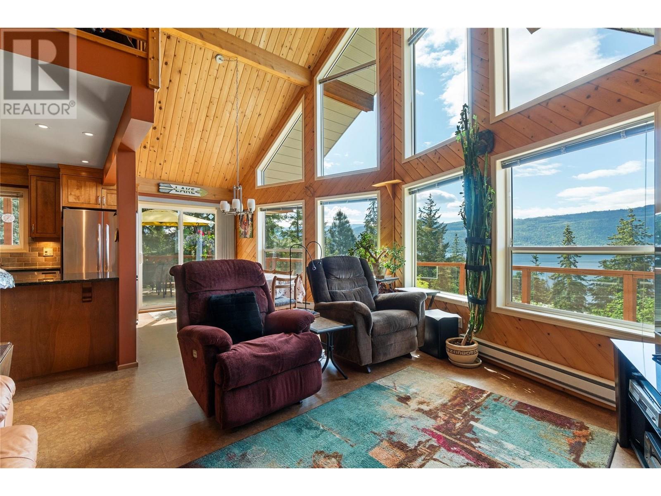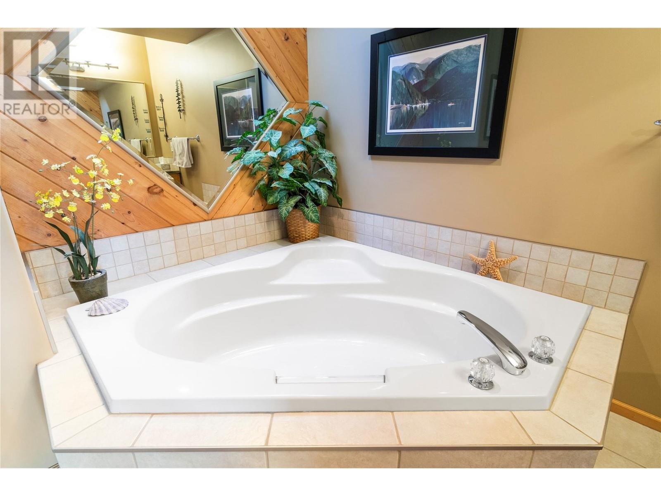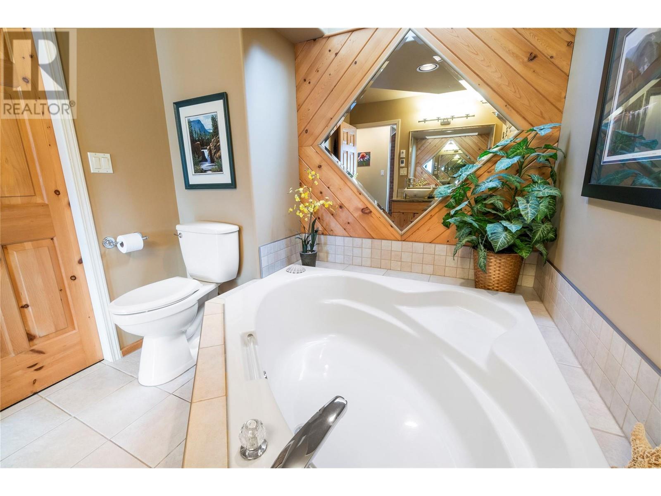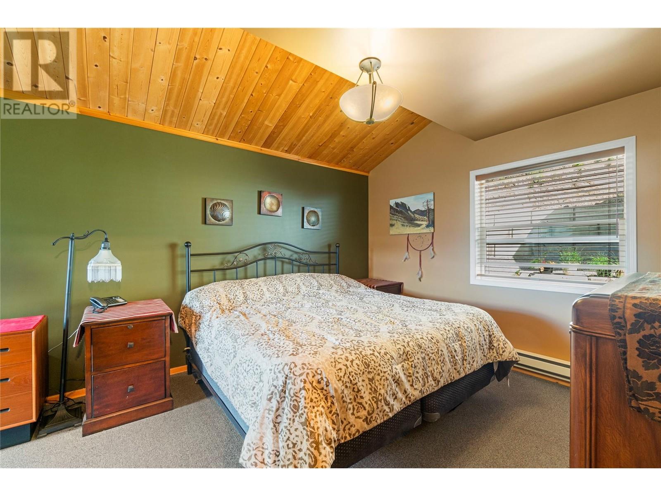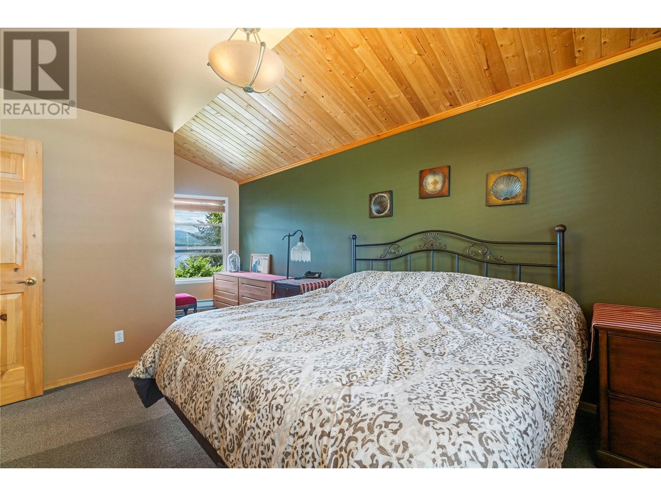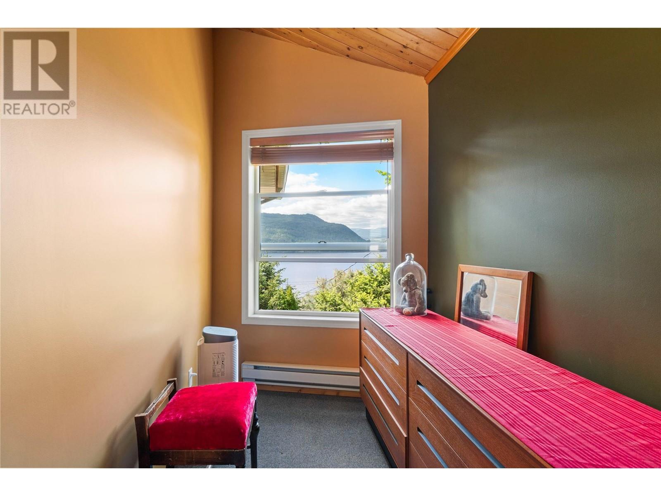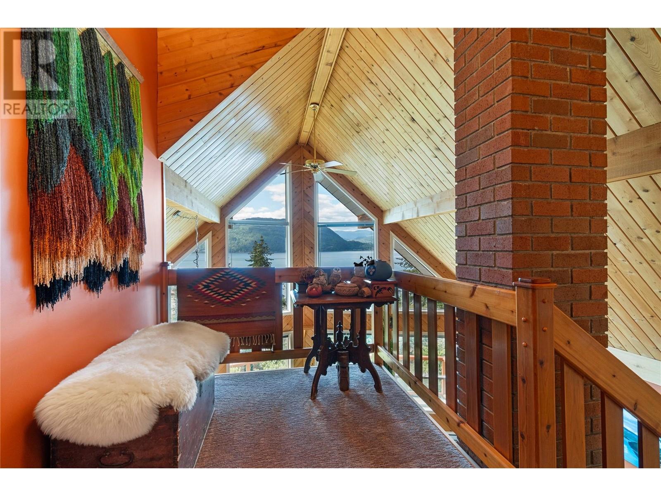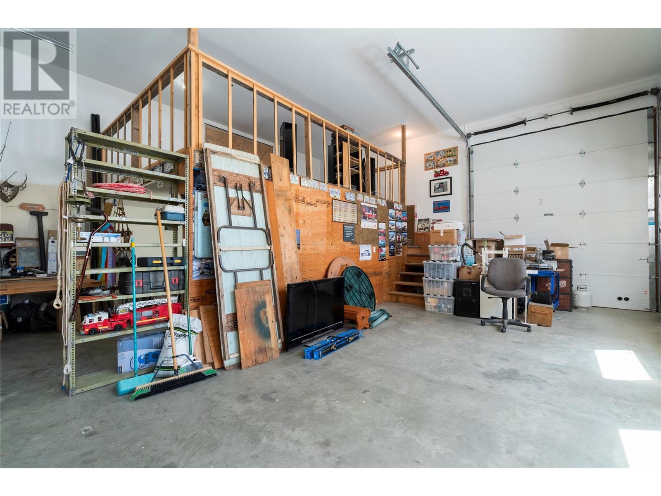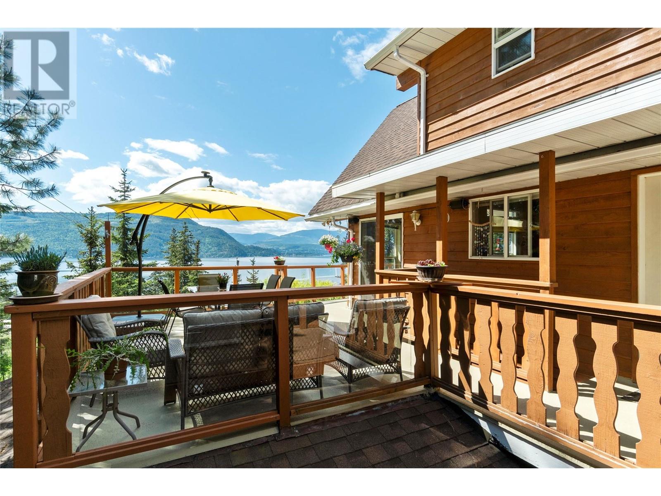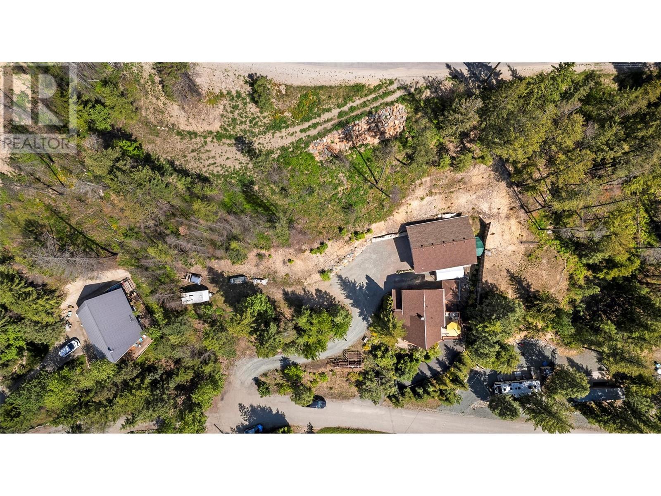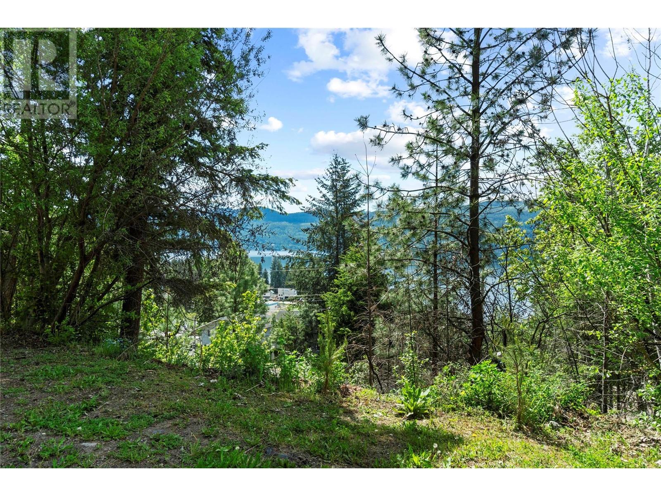3 Bedroom
2 Bathroom
2,274 ft2
Baseboard Heaters, Stove
Landscaped
$1,175,000
Welcome to this stunning 3-bedroom, 2-bathroom home in beautiful Celista, offering breathtaking panoramic lake views and an incredible combination of indoor comfort and outdoor living. With an open-concept main floor, this home features a spacious kitchen complete with stainless steel appliances, a large island and main-floor laundry for added convenience. Enjoy year-round relaxation on the expansive south-facing sun deck with a covered hot tub, while the beautifully landscaped garden features three ponds, a 5-zone irrigation system, and vibrant flower beds. The primary bathroom boasts heated floors and a luxurious soaker tub. Downstairs, a bonus room is currently being used as a fourth bedroom with a cozy storage nook, and there's even a separate carport entrance with a powered shed and wood storage. The massive 30' x 40' detached garage offers 14' ceilings, a mezzanine for additional storage, a 2-piece bathroom, and sani dump for RV's.. Dual access from Hlina Road and Meadow Creek Road leads to an included adjoining lake view lot, providing extra privacy and plenty of space for RV parking, or building an additional home or shop. As a bonus, ownership includes a registered buoy in Meadow Creek Properties, offering access to 1,600 feet of private beach, a boat launch, dock for loading/unloading, and volleyball court. Joining the community association requires a one-time $200 fee and $150/year. This is more than just a home—it's a full Shuswap lifestyle package (id:60329)
Property Details
|
MLS® Number
|
10347251 |
|
Property Type
|
Single Family |
|
Neigbourhood
|
North Shuswap |
|
Amenities Near By
|
Recreation, Schools, Shopping |
|
Community Features
|
Family Oriented |
|
Features
|
Private Setting, Central Island, Balcony |
|
Parking Space Total
|
2 |
|
View Type
|
Lake View, Mountain View |
Building
|
Bathroom Total
|
2 |
|
Bedrooms Total
|
3 |
|
Appliances
|
Refrigerator, Dishwasher, Oven - Electric, Washer & Dryer |
|
Constructed Date
|
1995 |
|
Construction Style Attachment
|
Detached |
|
Exterior Finish
|
Cedar Siding, Other |
|
Flooring Type
|
Carpeted |
|
Heating Fuel
|
Electric, Wood |
|
Heating Type
|
Baseboard Heaters, Stove |
|
Roof Material
|
Asphalt Shingle |
|
Roof Style
|
Unknown |
|
Stories Total
|
3 |
|
Size Interior
|
2,274 Ft2 |
|
Type
|
House |
|
Utility Water
|
Private Utility |
Parking
Land
|
Acreage
|
No |
|
Land Amenities
|
Recreation, Schools, Shopping |
|
Landscape Features
|
Landscaped |
|
Sewer
|
Septic Tank |
|
Size Irregular
|
0.78 |
|
Size Total
|
0.78 Ac|under 1 Acre |
|
Size Total Text
|
0.78 Ac|under 1 Acre |
|
Zoning Type
|
Unknown |
Rooms
| Level |
Type |
Length |
Width |
Dimensions |
|
Second Level |
Bedroom |
|
|
12'6'' x 11'5'' |
|
Second Level |
Bedroom |
|
|
12'6'' x 9'1'' |
|
Second Level |
3pc Bathroom |
|
|
7'11'' x 6'3'' |
|
Basement |
Other |
|
|
20'9'' x 19'5'' |
|
Basement |
Storage |
|
|
12'2'' x 7'3'' |
|
Basement |
Recreation Room |
|
|
23'1'' x 19'7'' |
|
Main Level |
Primary Bedroom |
|
|
19'11'' x 11'4'' |
|
Main Level |
Living Room |
|
|
16'8'' x 13'6'' |
|
Main Level |
Laundry Room |
|
|
5'8'' x 5'1'' |
|
Main Level |
Kitchen |
|
|
10'7'' x 9'7'' |
|
Main Level |
Dining Room |
|
|
9'8'' x 9'5'' |
|
Main Level |
3pc Bathroom |
|
|
9'11'' x 7'11'' |
https://www.realtor.ca/real-estate/28290258/5261-hlina-road-celista-north-shuswap









