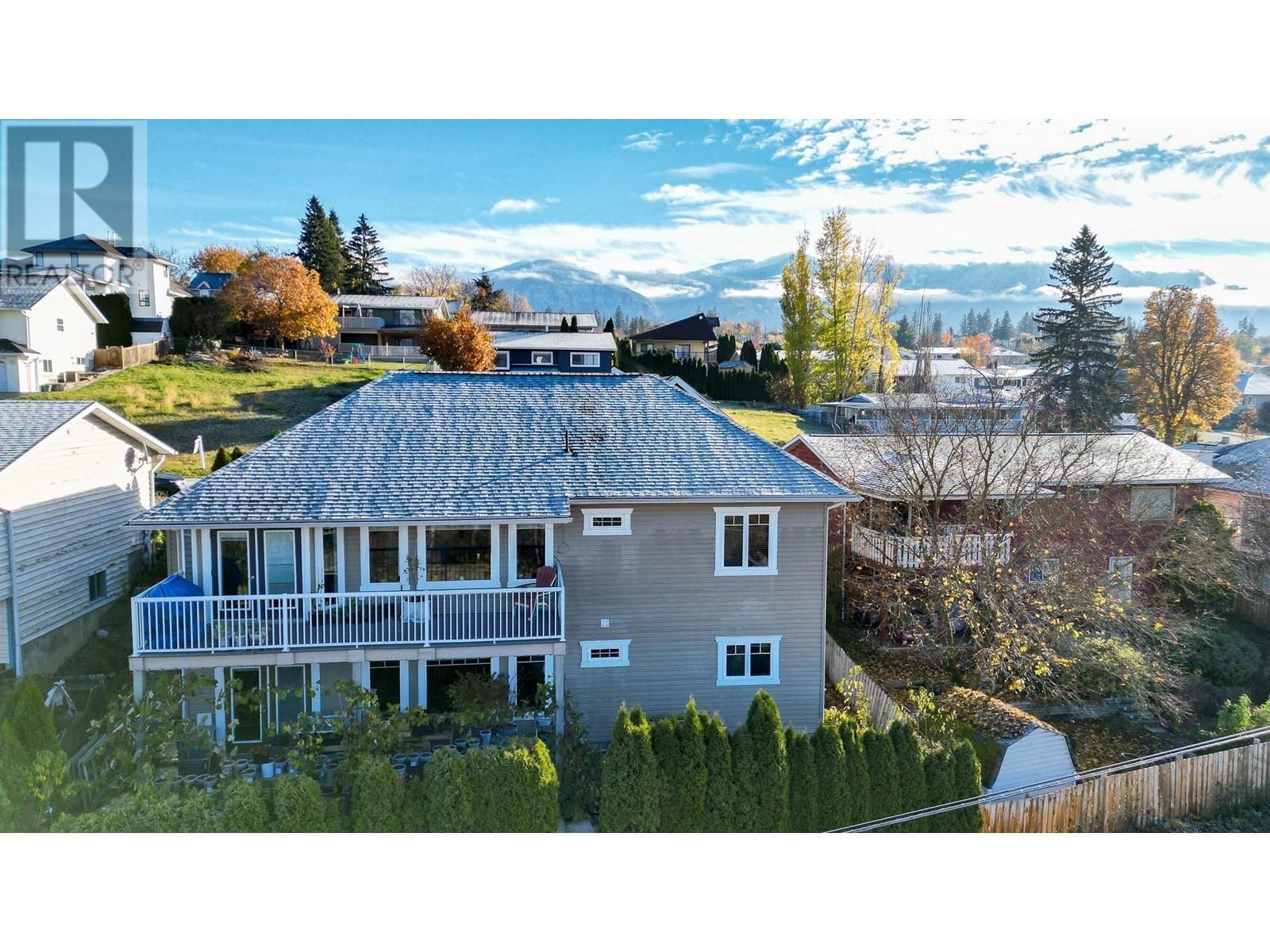5 Bedroom
3 Bathroom
3,040 ft2
Ranch
Heat Pump
Forced Air, Heat Pump
Landscaped
$639,000
Bright and spacious, this 2008-built 5-bedroom home with a double car garage offers the perfect blend of comfort, convenience, and potential. Located close to downtown in a cheerful neighbourhood, you’ll enjoy easy access to all amenities. The main floor features an open-concept kitchen, dining, and living area with high ceilings and stunning west-facing views where wildlife can often be spotted in the fields. Step out from the dining room onto a private deck—perfect for sunsets and relaxation. The primary suite includes a walk-in closet and an ensuite with a soaker tub and shower, creating a peaceful retreat. With laundry on the main level, the home is ideal for convenient, one-level living. Downstairs, the walk-out basement includes two more bedrooms, a bathroom, family room, and a newly finished media room nad storage room. Over $25,000 in permitted renovations were invested to create this space, including insulation, flooring, drywall, and electrical. With some additional updates, the lower level offers great potential for a short- or long-term rental suite. Bright, welcoming, and full of possibilities—this Creston Valley gem is ready to be yours. (id:60329)
Property Details
|
MLS® Number
|
10347159 |
|
Property Type
|
Single Family |
|
Neigbourhood
|
Creston |
|
Amenities Near By
|
Schools, Shopping |
|
Community Features
|
Family Oriented |
|
Features
|
Balcony |
|
Parking Space Total
|
2 |
|
View Type
|
Mountain View, Valley View, View (panoramic) |
Building
|
Bathroom Total
|
3 |
|
Bedrooms Total
|
5 |
|
Architectural Style
|
Ranch |
|
Constructed Date
|
2008 |
|
Construction Style Attachment
|
Detached |
|
Cooling Type
|
Heat Pump |
|
Exterior Finish
|
Vinyl Siding |
|
Heating Type
|
Forced Air, Heat Pump |
|
Roof Material
|
Asphalt Shingle |
|
Roof Style
|
Unknown |
|
Stories Total
|
2 |
|
Size Interior
|
3,040 Ft2 |
|
Type
|
House |
|
Utility Water
|
Municipal Water |
Parking
Land
|
Acreage
|
No |
|
Land Amenities
|
Schools, Shopping |
|
Landscape Features
|
Landscaped |
|
Sewer
|
Municipal Sewage System |
|
Size Irregular
|
0.15 |
|
Size Total
|
0.15 Ac|under 1 Acre |
|
Size Total Text
|
0.15 Ac|under 1 Acre |
|
Zoning Type
|
Unknown |
Rooms
| Level |
Type |
Length |
Width |
Dimensions |
|
Lower Level |
Media |
|
|
22'6'' x 21' |
|
Lower Level |
Bedroom |
|
|
9'4'' x 9'5'' |
|
Lower Level |
Bedroom |
|
|
13'7'' x 9'4'' |
|
Lower Level |
Full Bathroom |
|
|
5'2'' x 8' |
|
Lower Level |
Utility Room |
|
|
5'8'' x 9'6'' |
|
Lower Level |
Family Room |
|
|
25'9'' x 19'6'' |
|
Lower Level |
Den |
|
|
18'5'' x 11'2'' |
|
Main Level |
Bedroom |
|
|
11'3'' x 9'9'' |
|
Main Level |
Bedroom |
|
|
11'1'' x 11'6'' |
|
Main Level |
Full Bathroom |
|
|
5' x 7'8'' |
|
Main Level |
Laundry Room |
|
|
4'10'' x 9'8'' |
|
Main Level |
Foyer |
|
|
6'6'' x 8'2'' |
|
Main Level |
Full Ensuite Bathroom |
|
|
7' x 10'2'' |
|
Main Level |
Primary Bedroom |
|
|
12'2'' x 16'9'' |
|
Main Level |
Living Room |
|
|
10'8'' x 17'4'' |
|
Main Level |
Kitchen |
|
|
15'5'' x 21'8'' |
Utilities
|
Cable
|
Available |
|
Electricity
|
Available |
|
Natural Gas
|
Available |
|
Sewer
|
Available |
https://www.realtor.ca/real-estate/28288828/323-3rd-avenue-s-creston-creston































