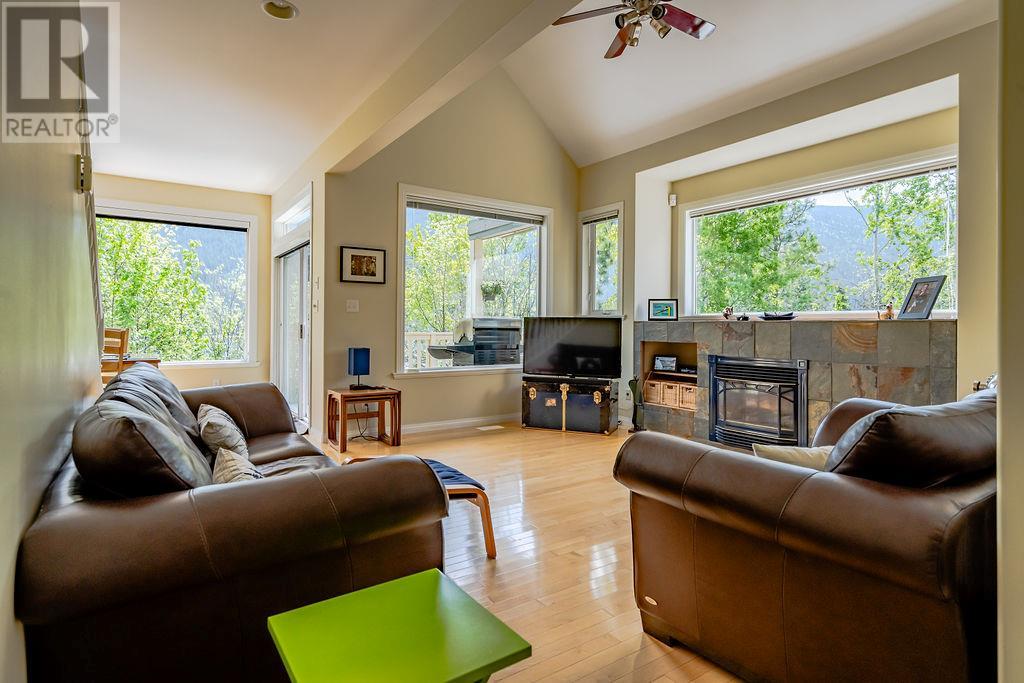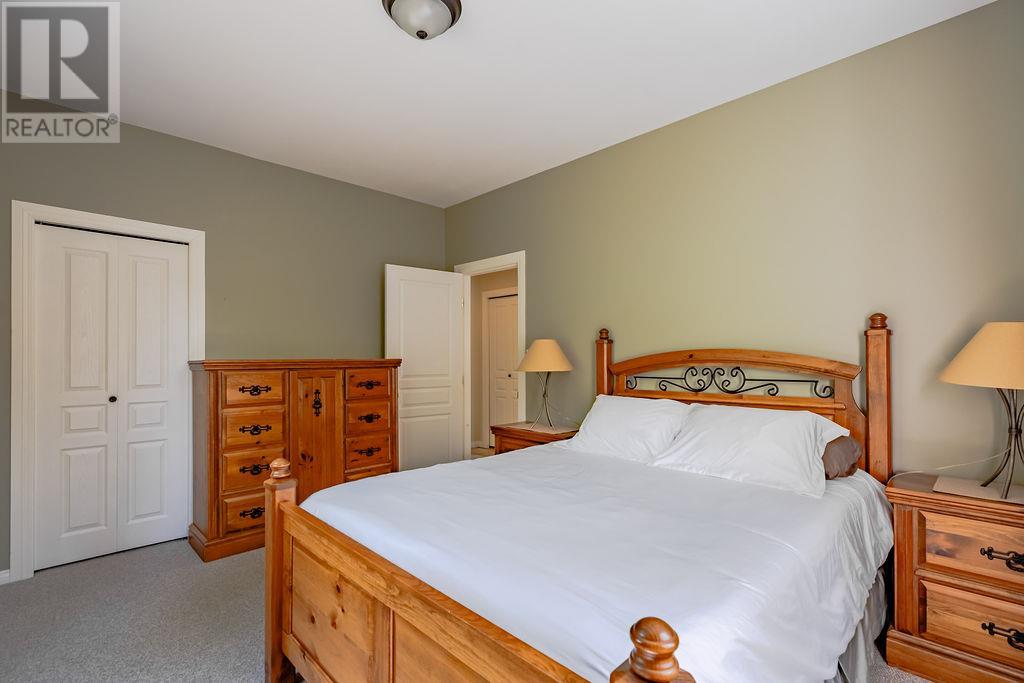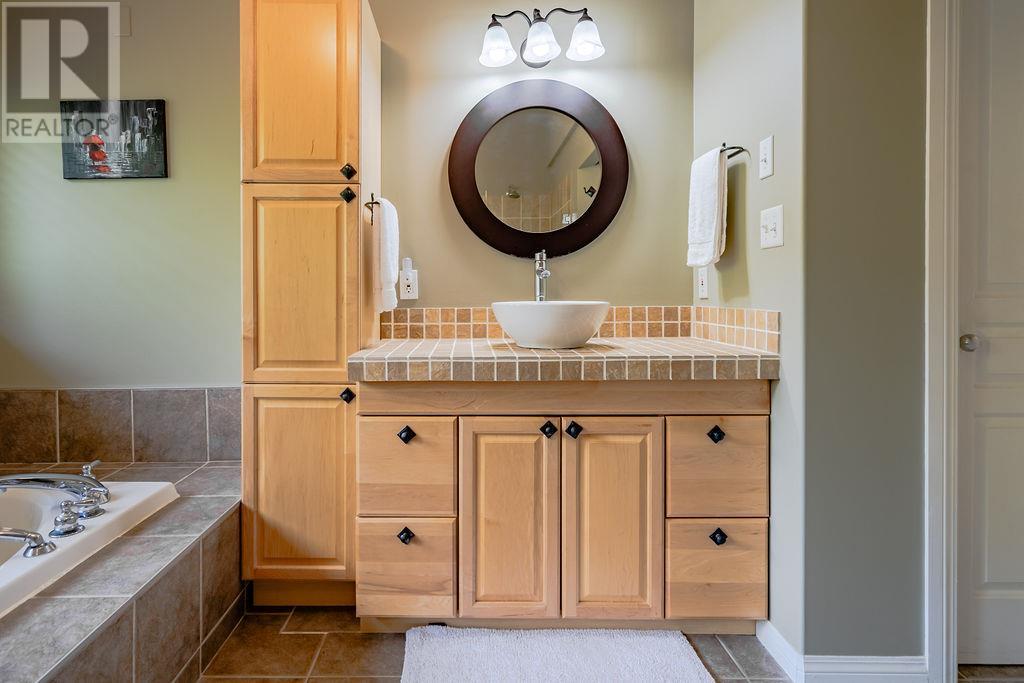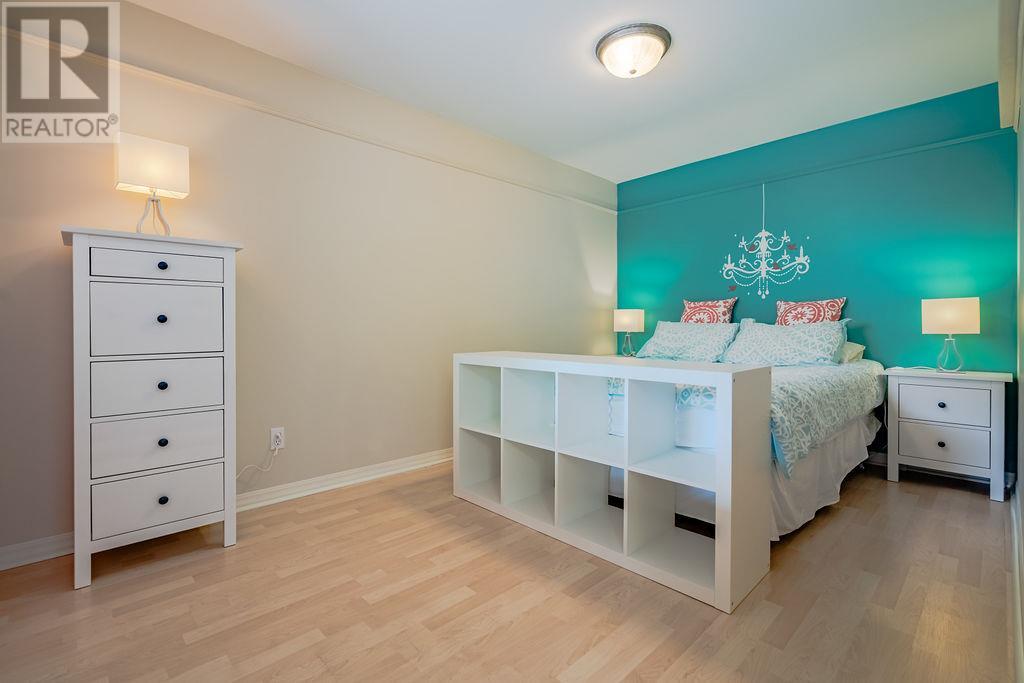4 Bedroom
3 Bathroom
3,070 ft2
Fireplace
Central Air Conditioning
Forced Air, See Remarks
$927,000
""Discover your dream home overlooking Kootenay Lake! This meticulously crafted 4-bedroom, 3-bath residence offers the perfect blend of luxury and functionality. The .51-acre lot is a gardener's paradise, complete with stunning landscaping and ample outdoor space. Enjoy the convenience of a 2-car garage with a separate electric panel, a self-contained in-law suite for guests or extended family, and a sun-drenched main floor with two decks. The spacious kitchen features modern stainless steel appliances. Don't miss the bonus of private waterfront access to the beach! Experience the best of lakeside living."" (id:60329)
Property Details
|
MLS® Number
|
10346237 |
|
Property Type
|
Single Family |
|
Neigbourhood
|
North Nelson to Kokanee Creek |
|
Features
|
Two Balconies |
|
Parking Space Total
|
5 |
|
View Type
|
Lake View, Mountain View |
Building
|
Bathroom Total
|
3 |
|
Bedrooms Total
|
4 |
|
Appliances
|
Refrigerator, Dishwasher, Dryer, Range - Electric, Cooktop - Gas, Microwave, Washer & Dryer |
|
Basement Type
|
Full |
|
Constructed Date
|
2002 |
|
Construction Style Attachment
|
Detached |
|
Cooling Type
|
Central Air Conditioning |
|
Exterior Finish
|
Wood Siding |
|
Fire Protection
|
Smoke Detector Only |
|
Fireplace Fuel
|
Gas |
|
Fireplace Present
|
Yes |
|
Fireplace Type
|
Unknown |
|
Flooring Type
|
Carpeted, Hardwood, Tile |
|
Heating Type
|
Forced Air, See Remarks |
|
Roof Material
|
Asphalt Shingle |
|
Roof Style
|
Unknown |
|
Stories Total
|
2 |
|
Size Interior
|
3,070 Ft2 |
|
Type
|
House |
|
Utility Water
|
Shared Well |
Parking
Land
|
Acreage
|
No |
|
Size Irregular
|
0.51 |
|
Size Total
|
0.51 Ac|under 1 Acre |
|
Size Total Text
|
0.51 Ac|under 1 Acre |
|
Zoning Type
|
Unknown |
Rooms
| Level |
Type |
Length |
Width |
Dimensions |
|
Second Level |
Full Bathroom |
|
|
13'2'' x 9'10'' |
|
Second Level |
Other |
|
|
9'11'' x 5'1'' |
|
Second Level |
Bedroom |
|
|
14'2'' x 13'9'' |
|
Second Level |
Primary Bedroom |
|
|
13'11'' x 14'1'' |
|
Lower Level |
Utility Room |
|
|
9'7'' x 10'9'' |
|
Lower Level |
Full Bathroom |
|
|
9'1'' x 6' |
|
Lower Level |
Bedroom |
|
|
9'3'' x 14'9'' |
|
Lower Level |
Family Room |
|
|
13'8'' x 17'3'' |
|
Lower Level |
Living Room |
|
|
11'5'' x 14'4'' |
|
Lower Level |
Kitchen |
|
|
12'8'' x 14'8'' |
|
Main Level |
Laundry Room |
|
|
9'11'' x 5'10'' |
|
Main Level |
Full Bathroom |
|
|
9' x 11'5'' |
|
Main Level |
Bedroom |
|
|
14'7'' x 11' |
|
Main Level |
Dining Room |
|
|
14'2'' x 9'10'' |
|
Main Level |
Living Room |
|
|
15'1'' x 15'2'' |
|
Main Level |
Kitchen |
|
|
15'3'' x 12'7'' |
https://www.realtor.ca/real-estate/28288833/3404-bodard-road-nelson-north-nelson-to-kokanee-creek


























































