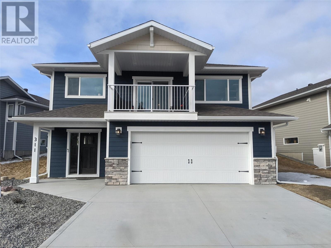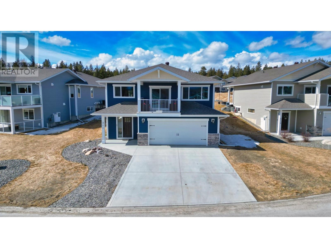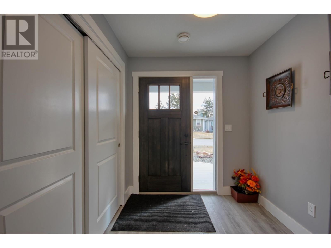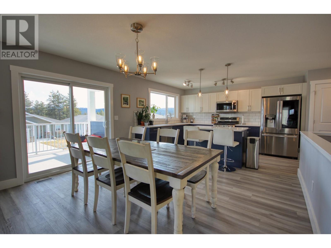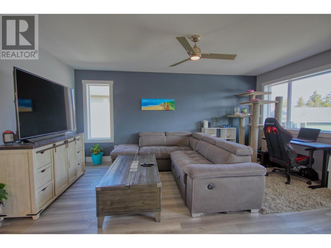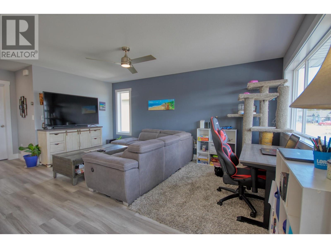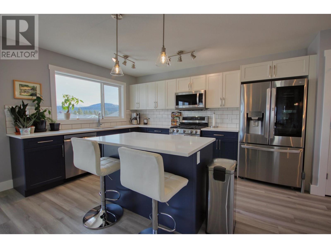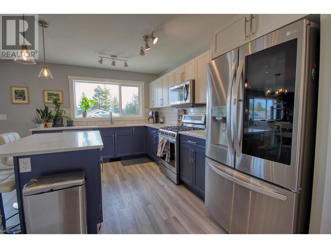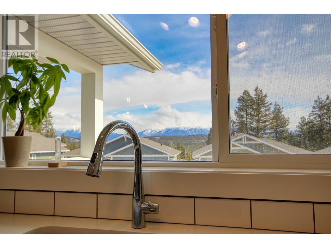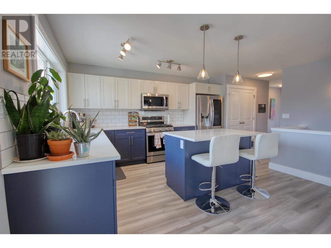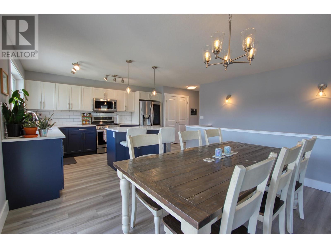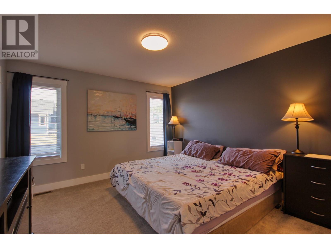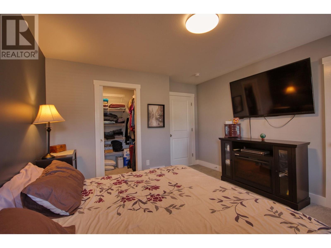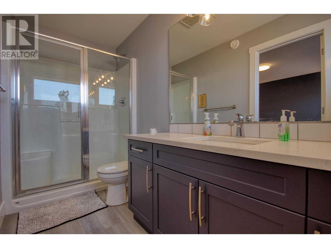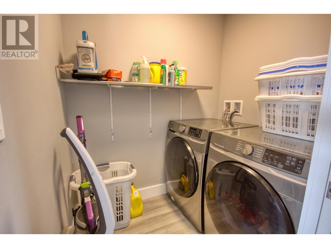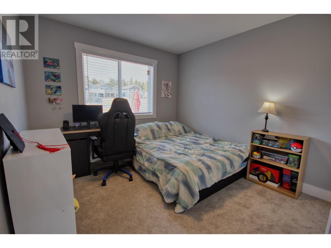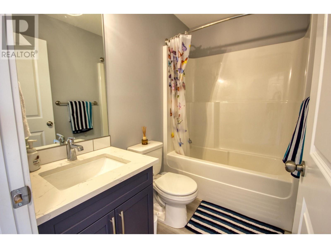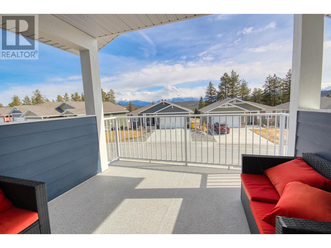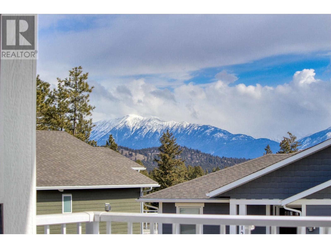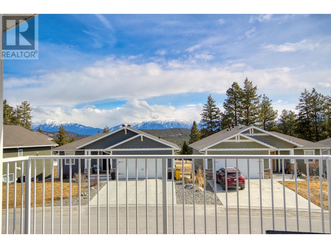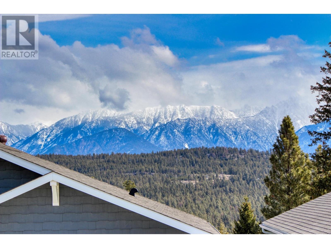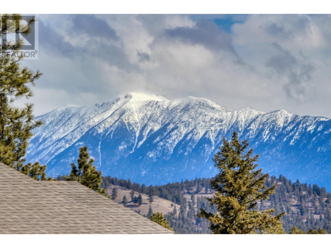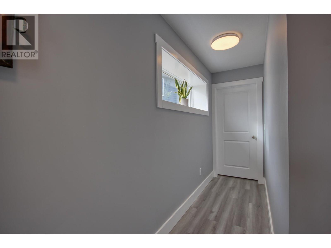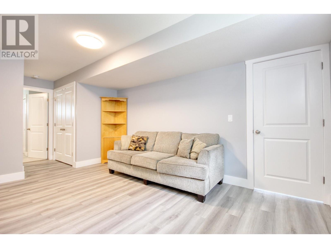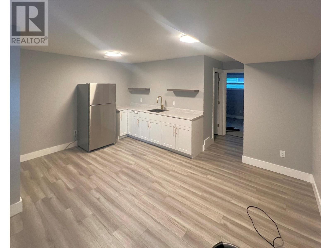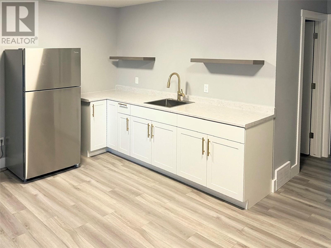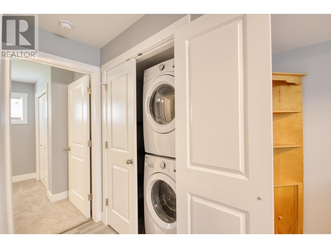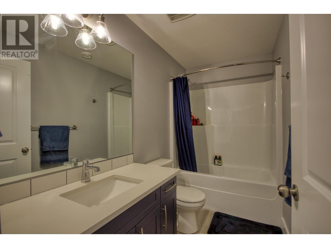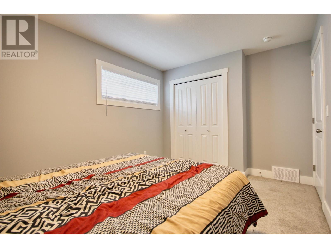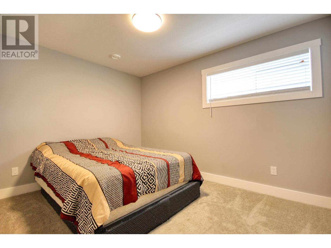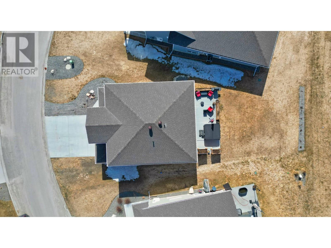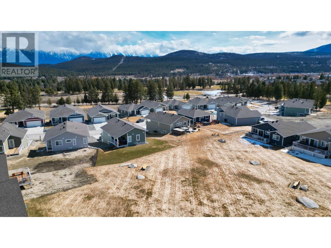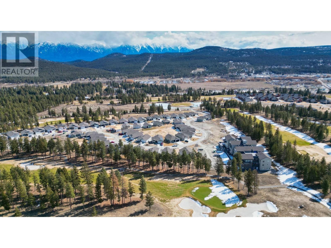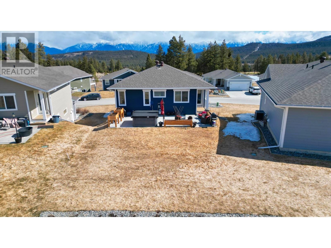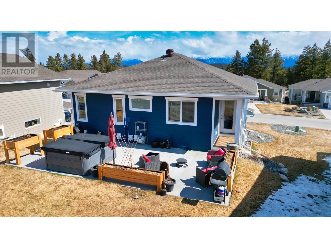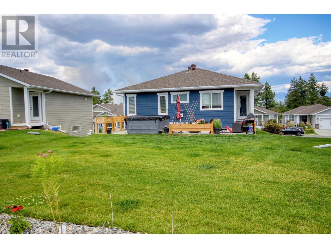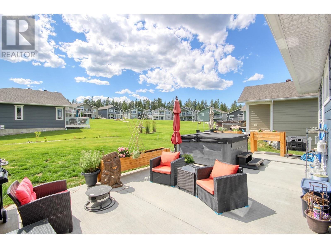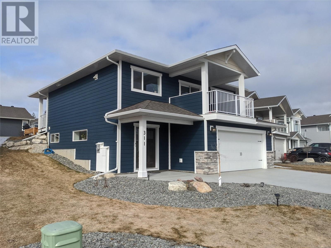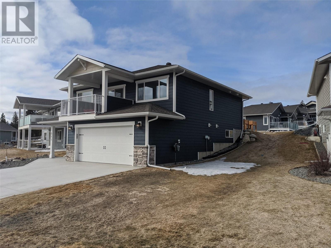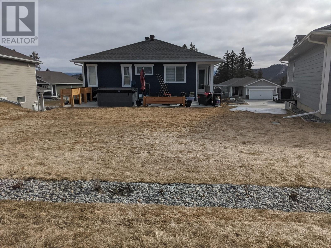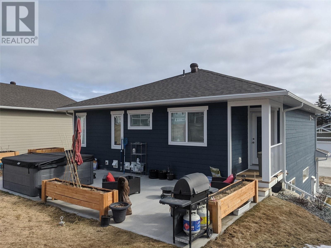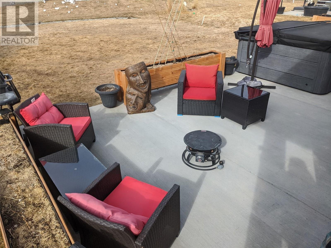311 Legacy Lookout Cranbrook, British Columbia V1C 0E4
$739,000Maintenance, Ground Maintenance, Other, See Remarks, Waste Removal
$160 Monthly
Maintenance, Ground Maintenance, Other, See Remarks, Waste Removal
$160 MonthlyWelcome to Wildstone! This gorgeous home is located at the Gary Player Black Knight-designed golf course, Legacy Lookout located at Wildstone Golf Course with incredible Rocky Mountain views. This 2021 custom-built home will impress with its open-concept living space and the recently added in-law suite. Imagine enjoying your morning coffee watching the sunrise over Fisher Peak in this fabulous kitchen with an oversized island & custom cabinetry, quartz countertops, & high-end appliances. Also featuring on the main floor is a large master bedroom with an ensuite & a walk-in closet, an additional well-sized bedroom plus a 2nd full bath. The downstairs has the opportunity to become a mortgage helper & has been recently upgraded with new kitchen cabinetry for the in-laws! The ground level also has it's own laundry, a family room, full bath & a bedroom. Outside you will find a recently installed patio with hot tub, irrigation, & more. (id:60329)
Property Details
| MLS® Number | 10341804 |
| Property Type | Single Family |
| Neigbourhood | Cranbrook North |
| Community Name | Legacy Lookout |
| Amenities Near By | Golf Nearby, Airport, Shopping |
| Community Features | Adult Oriented, Rentals Allowed |
| Features | Central Island, One Balcony |
| Parking Space Total | 6 |
| Storage Type | Storage |
| View Type | Mountain View |
Building
| Bathroom Total | 3 |
| Bedrooms Total | 3 |
| Appliances | Refrigerator, Dishwasher, Dryer, Range - Gas, Microwave, Washer |
| Constructed Date | 2021 |
| Construction Style Attachment | Detached |
| Flooring Type | Carpeted, Laminate |
| Heating Type | Forced Air |
| Roof Material | Asphalt Shingle |
| Roof Style | Unknown |
| Stories Total | 2 |
| Size Interior | 1,974 Ft2 |
| Type | House |
| Utility Water | Municipal Water |
Parking
| Attached Garage | 2 |
Land
| Acreage | No |
| Land Amenities | Golf Nearby, Airport, Shopping |
| Sewer | Municipal Sewage System |
| Size Irregular | 0.14 |
| Size Total | 0.14 Ac|under 1 Acre |
| Size Total Text | 0.14 Ac|under 1 Acre |
| Zoning Type | Unknown |
Rooms
| Level | Type | Length | Width | Dimensions |
|---|---|---|---|---|
| Second Level | Kitchen | 10'0'' x 13'0'' | ||
| Second Level | Dining Room | 9'0'' x 13'0'' | ||
| Second Level | Living Room | 17'0'' x 12'8'' | ||
| Second Level | 4pc Ensuite Bath | Measurements not available | ||
| Second Level | Primary Bedroom | 12'0'' x 12'8'' | ||
| Second Level | Laundry Room | 6'0'' x 4'9'' | ||
| Second Level | Bedroom | 10'2'' x 9'9'' | ||
| Second Level | 4pc Bathroom | Measurements not available | ||
| Main Level | Bedroom | 9'4'' x 12'0'' | ||
| Main Level | 4pc Bathroom | Measurements not available | ||
| Main Level | Family Room | 17'0'' x 15'0'' | ||
| Main Level | Foyer | 8'2'' x 7'2'' |
https://www.realtor.ca/real-estate/28114562/311-legacy-lookout-cranbrook-cranbrook-north
Contact Us
Contact us for more information
