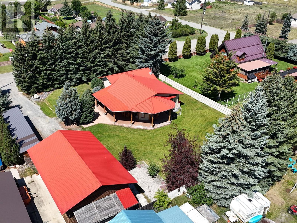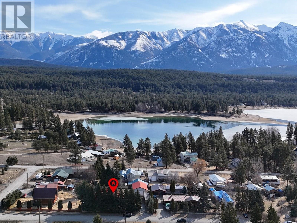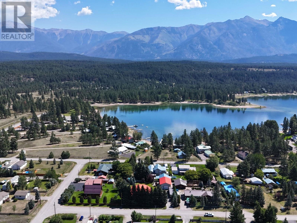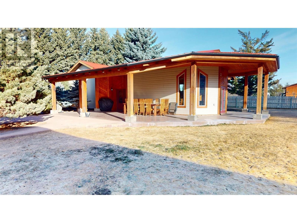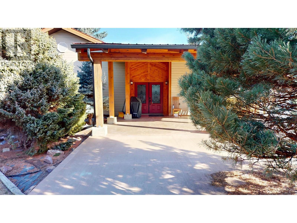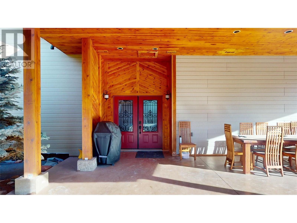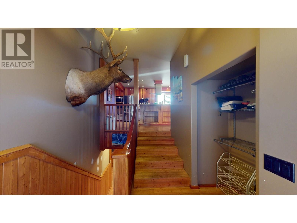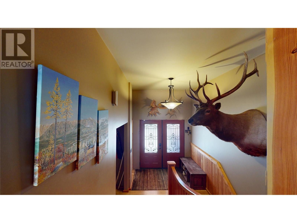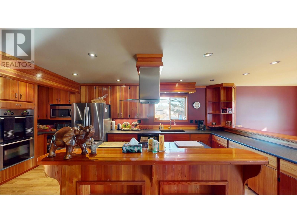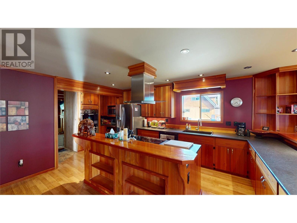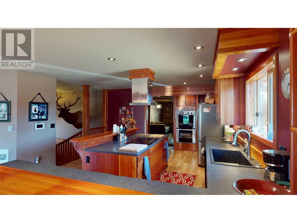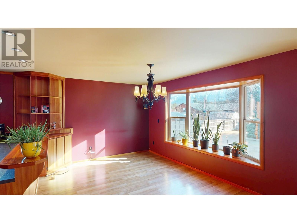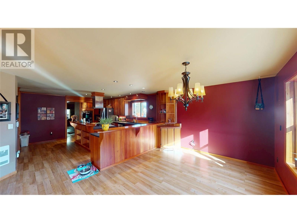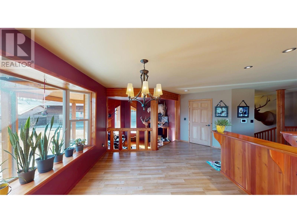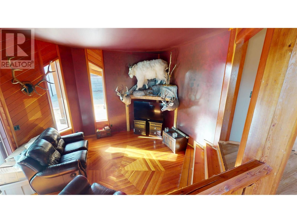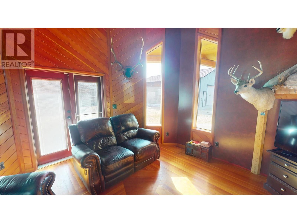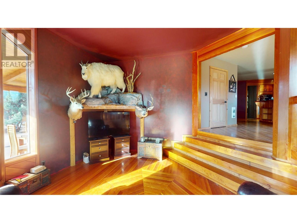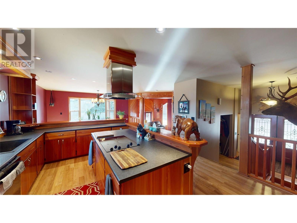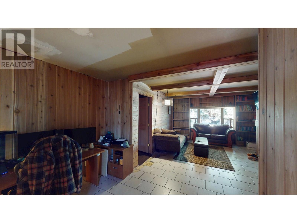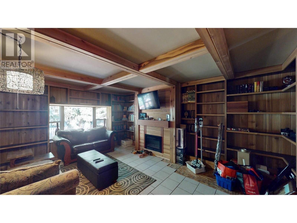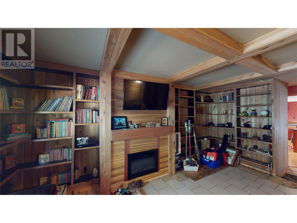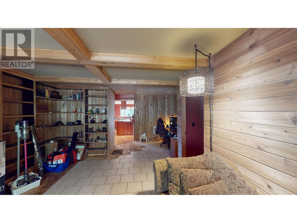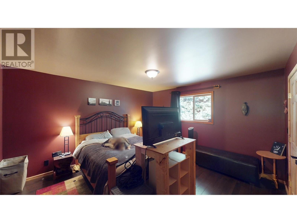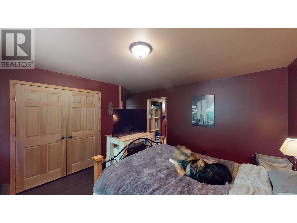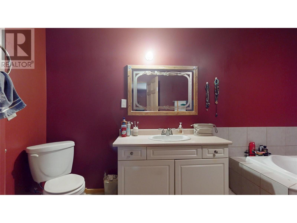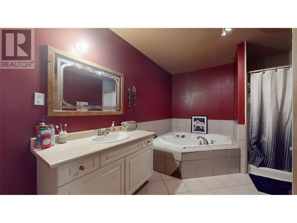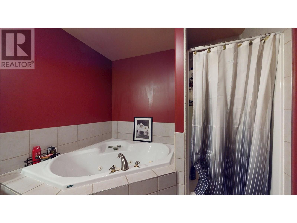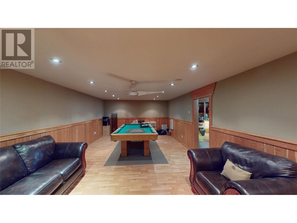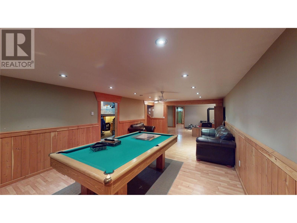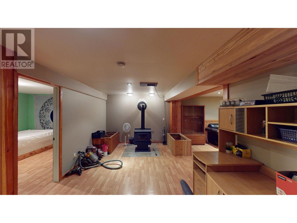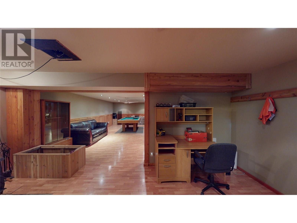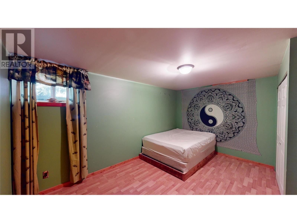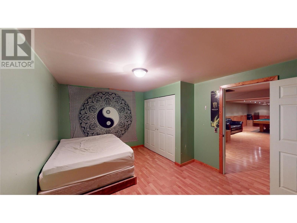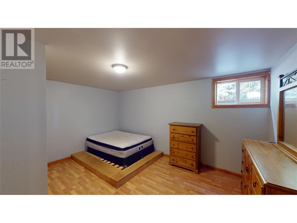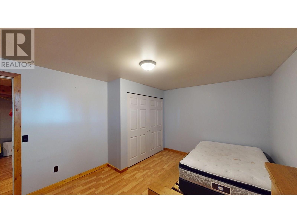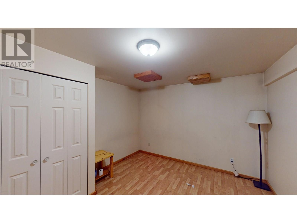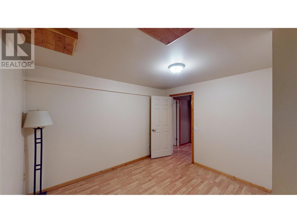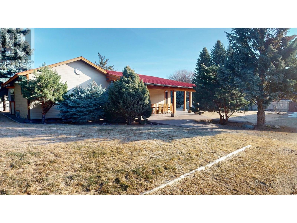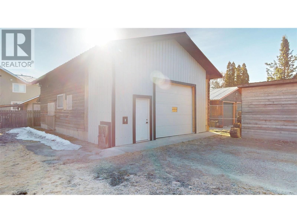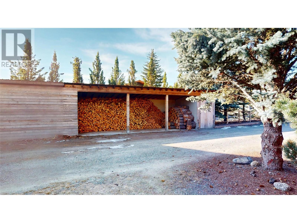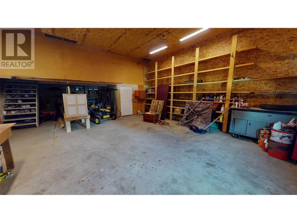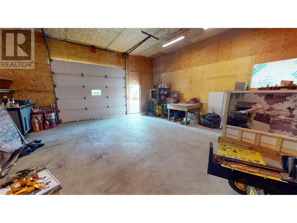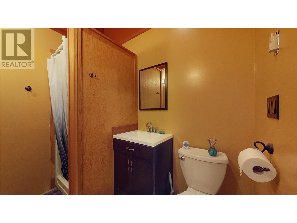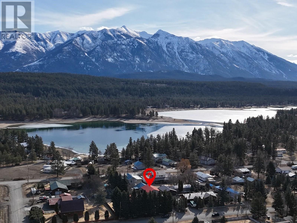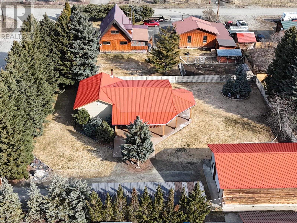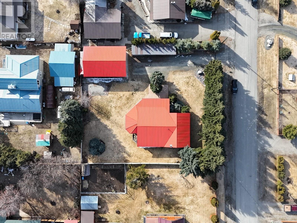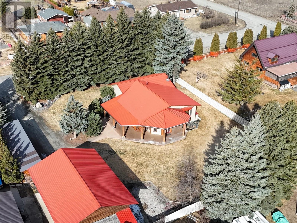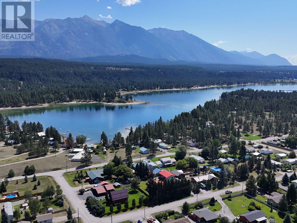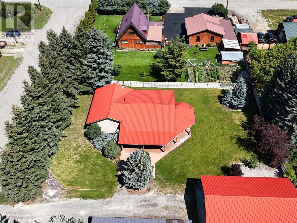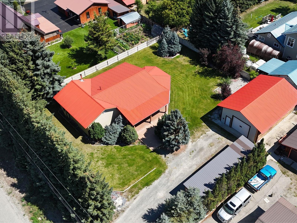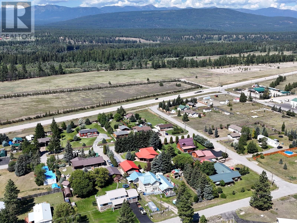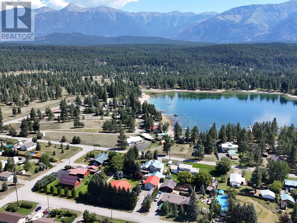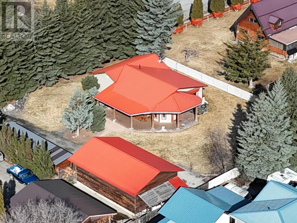4 Bedroom
2 Bathroom
2,952 ft2
Ranch
Fireplace
Baseboard Heaters
$779,900
Discover the perfect blend of comfort and nature with this stunning, substantially renovated home just a short walk from Wasa Lake — the warmest lake in the East Kootenays! This 3-bedroom + office retreat has undergone significant upgrades including electrical and insulation, ensuring peace of mind and year-round efficiency. Inside, enjoy a spacious living area adorned with rich wood finishes, a custom library, and a charming octagon sitting room. The craftsman-style kitchen features gorgeous Larchwood grains, while the primary bedroom includes a walk-in closet and a luxurious ensuite with a jetted tub. Stay cozy with a wood stove, electric heat, and an extra 10 inches of spray insulation for maximum comfort. The home is also plumbed for an outdoor wood boiler, and the well pump is just 4 years old. Outdoors, the beautifully landscaped yard features a 12-zone irrigation system, towering spruce trees for privacy, and a covered patio ready for your outdoor kitchen. A 40’x26’ detached garage with a 10’ bay door plus a 45’x10’ shed provide abundant storage and workspace. With breathtaking views and quick access to lake adventures, this property is perfect as a full-time residence or a peaceful retreat. Don’t miss this rare opportunity — schedule your private viewing today! (id:60329)
Property Details
|
MLS® Number
|
10339343 |
|
Property Type
|
Single Family |
|
Neigbourhood
|
Lakes/Wasa/Lazy/Premier |
Building
|
Bathroom Total
|
2 |
|
Bedrooms Total
|
4 |
|
Appliances
|
Refrigerator, Dishwasher, Dryer, Range - Electric, Microwave, Oven, Washer |
|
Architectural Style
|
Ranch |
|
Basement Type
|
Full |
|
Constructed Date
|
1982 |
|
Construction Style Attachment
|
Detached |
|
Exterior Finish
|
Other |
|
Fireplace Fuel
|
Wood |
|
Fireplace Present
|
Yes |
|
Fireplace Type
|
Conventional |
|
Flooring Type
|
Hardwood, Laminate |
|
Foundation Type
|
Preserved Wood |
|
Heating Type
|
Baseboard Heaters |
|
Roof Material
|
Metal |
|
Roof Style
|
Unknown |
|
Stories Total
|
1 |
|
Size Interior
|
2,952 Ft2 |
|
Type
|
House |
|
Utility Water
|
Well |
Land
|
Acreage
|
No |
|
Sewer
|
Septic Tank |
|
Size Irregular
|
0.43 |
|
Size Total
|
0.43 Ac|under 1 Acre |
|
Size Total Text
|
0.43 Ac|under 1 Acre |
|
Zoning Type
|
Unknown |
Rooms
| Level |
Type |
Length |
Width |
Dimensions |
|
Basement |
Bedroom |
|
|
15'0'' x 11'2'' |
|
Basement |
Storage |
|
|
10'0'' x 10'1'' |
|
Basement |
Storage |
|
|
11'11'' x 10'1'' |
|
Basement |
Games Room |
|
|
26'9'' x 14'1'' |
|
Basement |
Living Room |
|
|
18'7'' x 11'0'' |
|
Basement |
Bedroom |
|
|
11'8'' x 11'0'' |
|
Basement |
Bedroom |
|
|
15'2'' x 11'2'' |
|
Main Level |
Primary Bedroom |
|
|
16'11'' x 14'1'' |
|
Main Level |
Full Bathroom |
|
|
7'6'' x 6'0'' |
|
Main Level |
Full Ensuite Bathroom |
|
|
14'2'' x 8'8'' |
|
Main Level |
Foyer |
|
|
13'0'' x 10'4'' |
|
Main Level |
Foyer |
|
|
15'0'' x 14'11'' |
|
Main Level |
Kitchen |
|
|
31'5'' x 14'8'' |
|
Main Level |
Living Room |
|
|
23'0'' x 15'11'' |
https://www.realtor.ca/real-estate/28057481/6228-tamarack-road-wasa-lakeswasalazypremier
