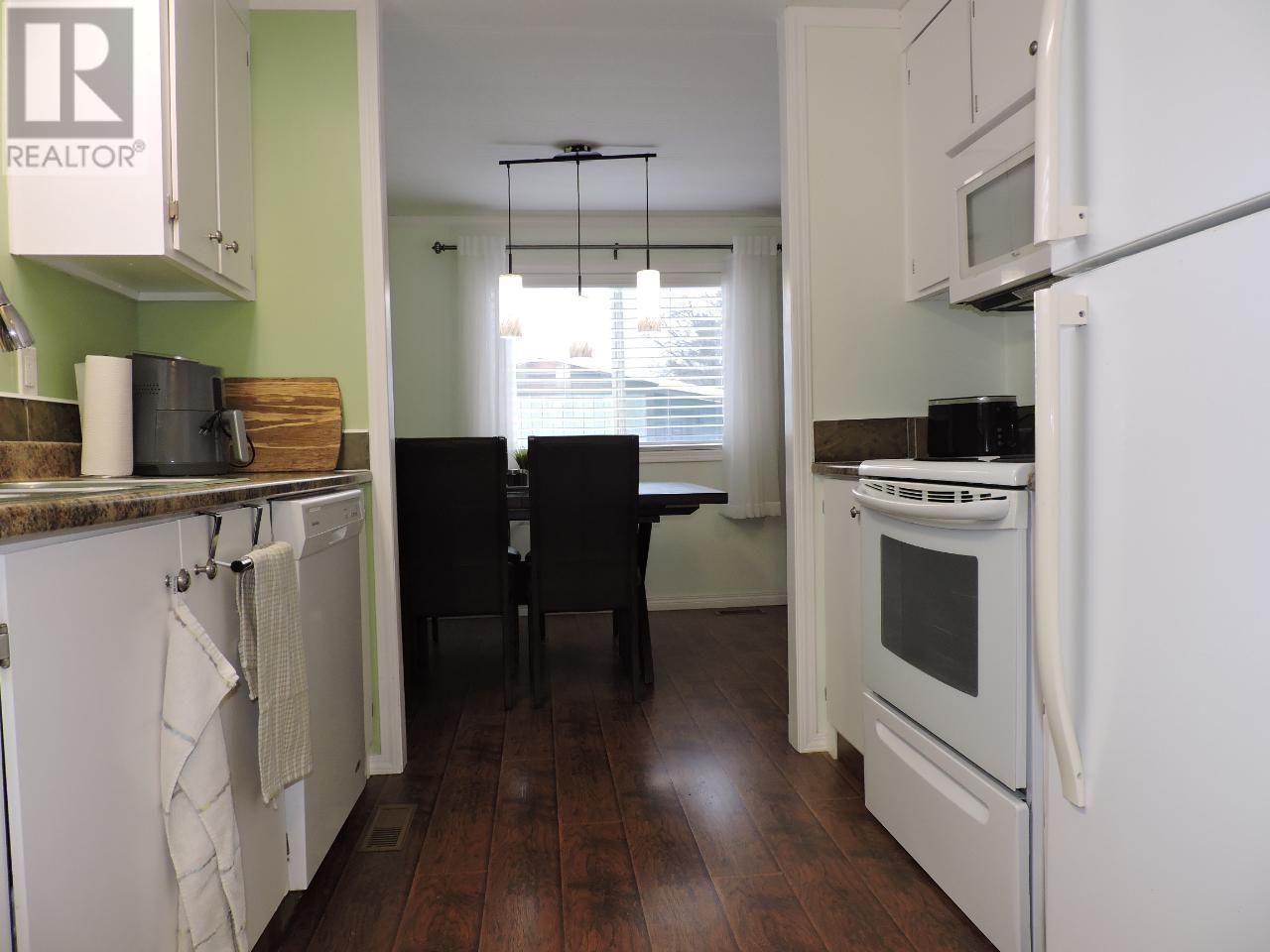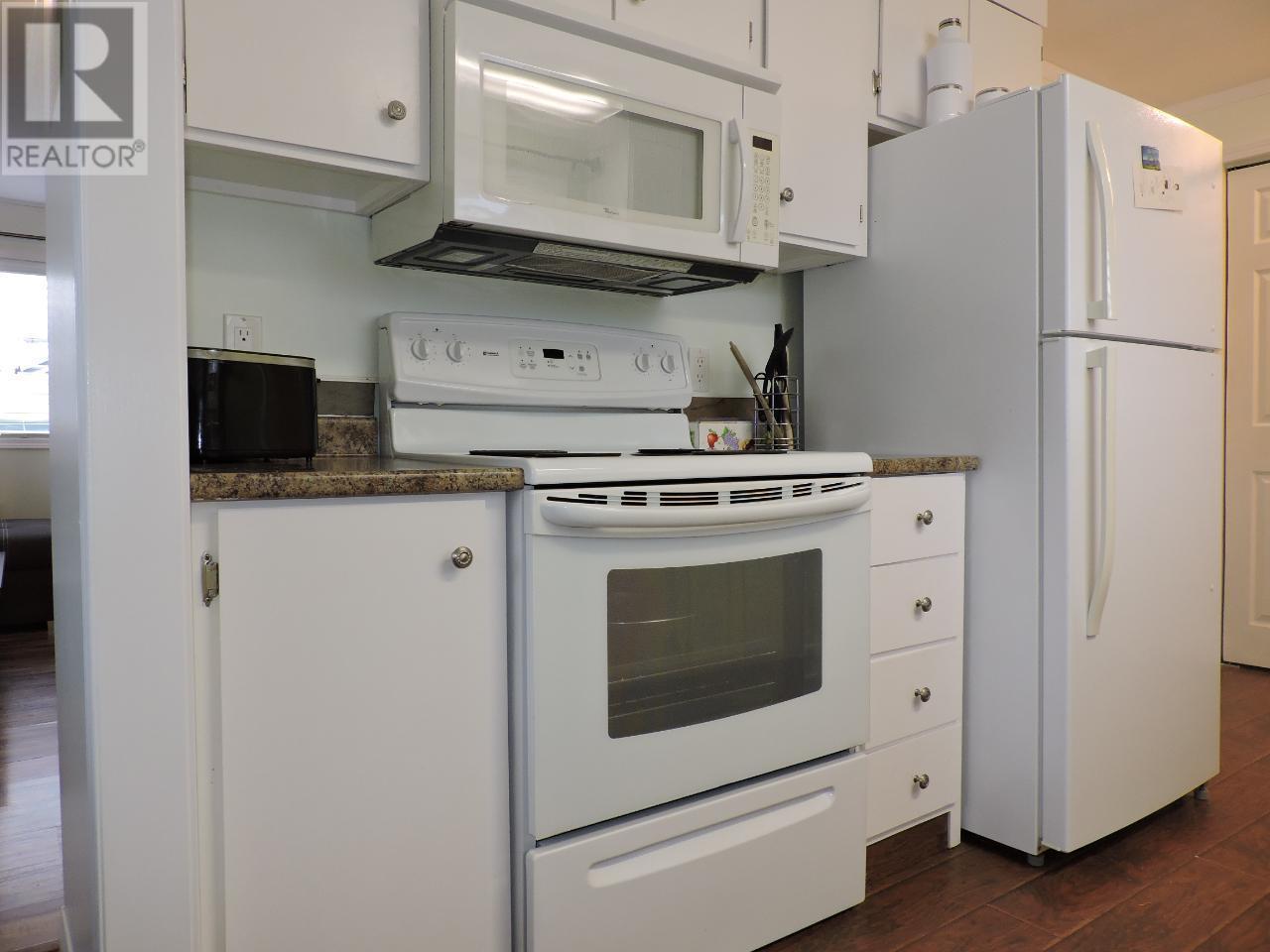2025 Kootenay Street N Unit# 89 Cranbrook, British Columbia V1C 3N7
$127,000
Looking for a home that checks all the boxes? This stunning double-wide is perched on a spacious double lot and offers the perfect blend of charm and functionality. With a bright and airy layout, this home is ideal for families, first-time buyers, or anyone ready to move in hassle-free. Bonus: The den can easily transform into a 3rd bedroom if you need extra space! Step outside to your fully fenced yard with a massive deck—perfect for summer BBQs or relaxing under the stars. Need storage? There’s a large sea-can container in the backyard ready to house all your toys and gear. Updates? We’ve got plenty! A new furnace (2022) with added central air, plus a new roof, windows, and electrical system in 2017, and a hot water tank from 2020. This home is truly worry-free. With a pad rental of just $550 that covers garbage, water, sewer, and snow removal, living here is as convenient as it gets. Located steps from the bus route and within walking distance to the mall, shopping, groceries, and more—you’ll have everything you need right at your doorstep. Don’t wait—this gem won’t last long. Book your showing today and start living the good life! ***Interior and summer photos taken when home was owner occupied*** (id:60329)
Open House
This property has open houses!
1:00 pm
Ends at:3:00 pm
Property Details
| MLS® Number | 10332165 |
| Property Type | Single Family |
| Neigbourhood | Cranbrook North |
| Community Features | Rentals Allowed With Restrictions |
| Features | Balcony |
| Parking Space Total | 2 |
Building
| Bathroom Total | 1 |
| Bedrooms Total | 2 |
| Constructed Date | 1976 |
| Exterior Finish | Vinyl Siding |
| Flooring Type | Carpeted, Laminate, Tile |
| Heating Type | Forced Air, See Remarks |
| Roof Material | Asphalt Shingle |
| Roof Style | Unknown |
| Stories Total | 1 |
| Size Interior | 1,177 Ft2 |
| Type | Manufactured Home |
| Utility Water | Municipal Water |
Parking
| See Remarks |
Land
| Acreage | No |
| Sewer | Municipal Sewage System |
| Size Total Text | Under 1 Acre |
| Zoning Type | Unknown |
Rooms
| Level | Type | Length | Width | Dimensions |
|---|---|---|---|---|
| Main Level | Laundry Room | 11'9'' x 7'9'' | ||
| Main Level | Den | 11'4'' x 8'4'' | ||
| Main Level | 4pc Bathroom | Measurements not available | ||
| Main Level | Bedroom | 10'2'' x 9'6'' | ||
| Main Level | Primary Bedroom | 11'6'' x 11'4'' | ||
| Main Level | Kitchen | 8'7'' x 7'11'' | ||
| Main Level | Dining Room | 8'9'' x 7'11'' | ||
| Main Level | Living Room | 16'10'' x 14'7'' | ||
| Main Level | Foyer | 9'3'' x 5'7'' |
https://www.realtor.ca/real-estate/27805375/2025-kootenay-street-n-unit-89-cranbrook-cranbrook-north
Contact Us
Contact us for more information

























