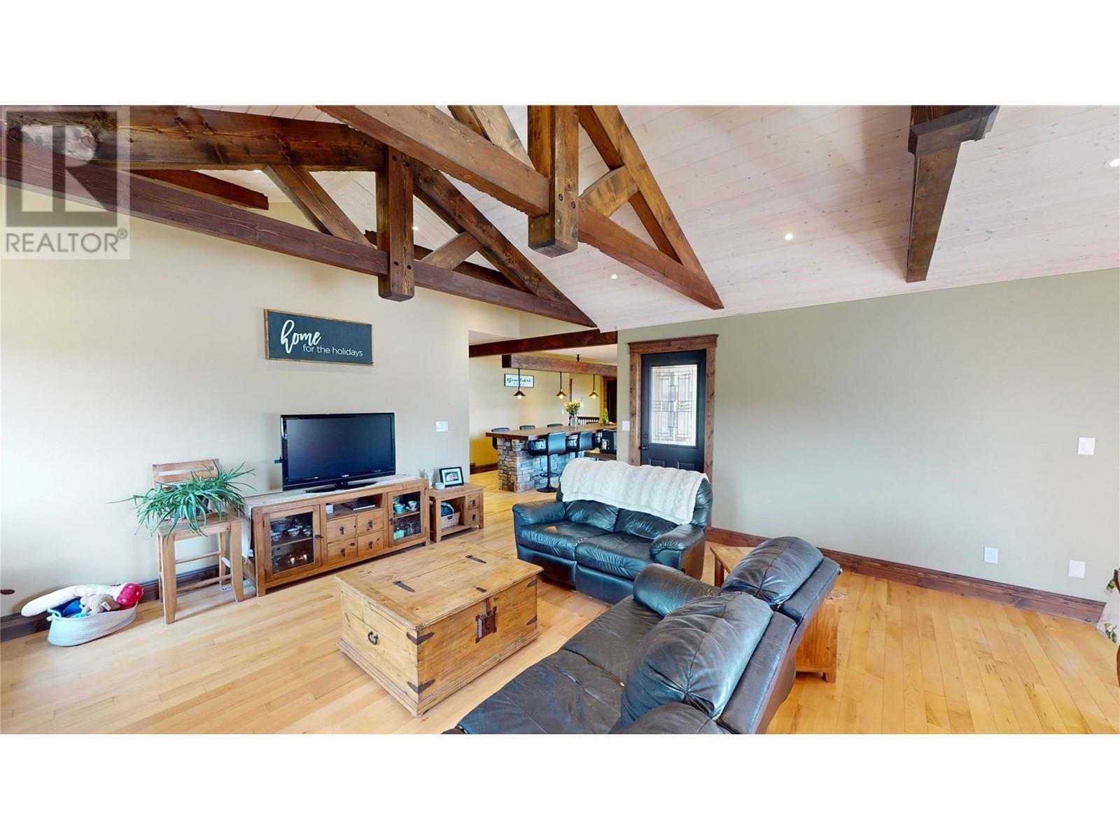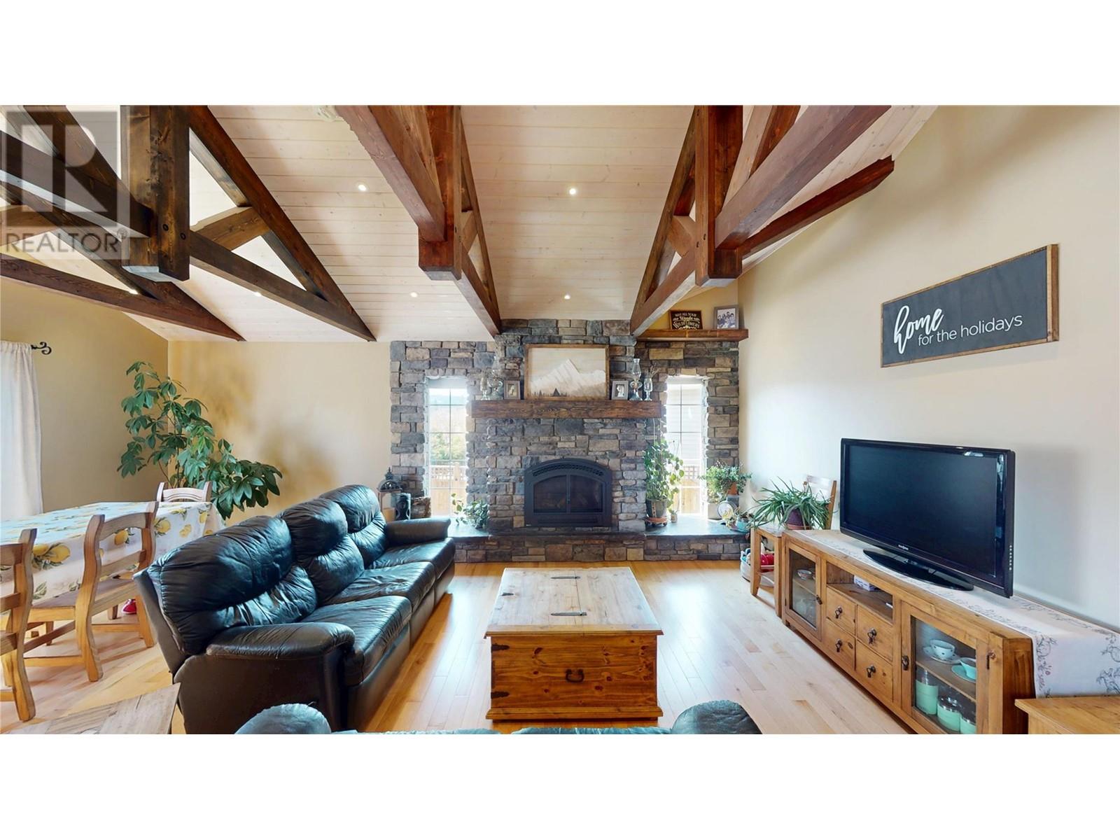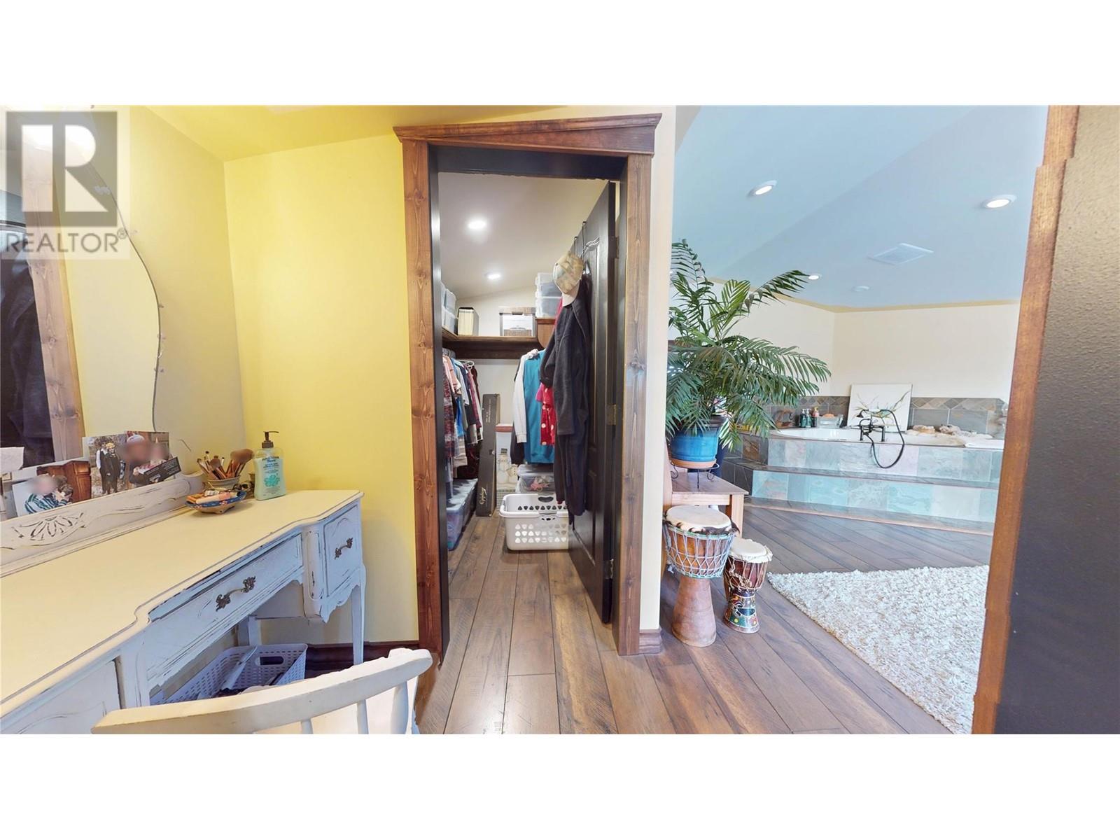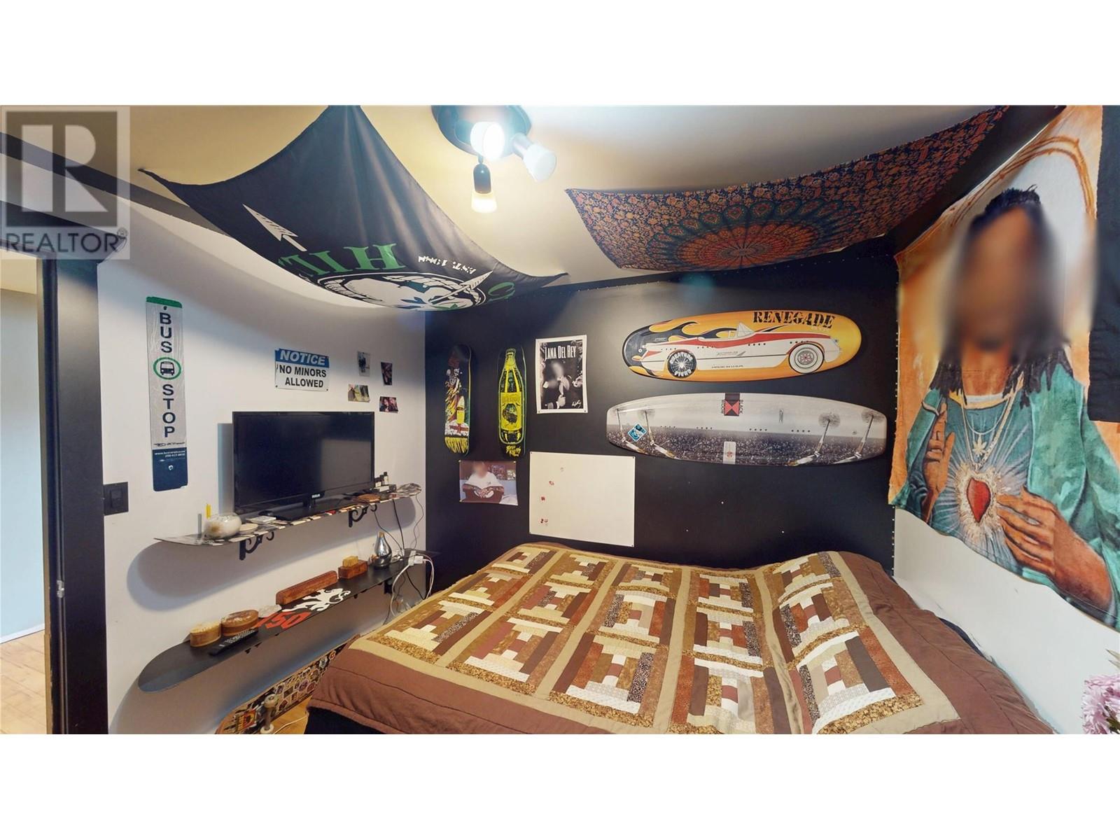5 Bedroom
4 Bathroom
2,725 ft2
Fireplace
Forced Air, See Remarks
Landscaped, Underground Sprinkler
$749,000
Are you looking for big, bold and beautiful? Upon entering you will be in love. With vaulted ceilings with timber beams and huge gas rock fireplace. The chef's kitchen will have you wanting to try all those recipes and inviting friends over. This home has had loads of recent updates and sits over looking St. Mary's School and park. On 1/4 acre with total of 5 bedrooms 2 of which have ensuites with jetted tubs, great rec room with wood burning fireplace. Outside you will find decks and patios with a relaxing hot tub on back deck with total privacy. With inground sprinklers, private yard, double attached garage and so much more! (id:60329)
Property Details
|
MLS® Number
|
10344513 |
|
Property Type
|
Single Family |
|
Neigbourhood
|
Cranbrook South |
|
Amenities Near By
|
Park, Recreation, Schools |
|
Community Features
|
Family Oriented |
|
Features
|
Private Setting, Central Island, Balcony, Jacuzzi Bath-tub, Two Balconies |
|
Parking Space Total
|
2 |
|
View Type
|
City View, Mountain View |
Building
|
Bathroom Total
|
4 |
|
Bedrooms Total
|
5 |
|
Appliances
|
Refrigerator, Range - Electric, Microwave, Washer & Dryer |
|
Constructed Date
|
1967 |
|
Construction Style Attachment
|
Detached |
|
Exterior Finish
|
Stone |
|
Fire Protection
|
Smoke Detector Only |
|
Fireplace Fuel
|
Gas,wood |
|
Fireplace Present
|
Yes |
|
Fireplace Type
|
Unknown,conventional |
|
Flooring Type
|
Hardwood, Laminate, Tile |
|
Heating Type
|
Forced Air, See Remarks |
|
Roof Material
|
Asphalt Shingle |
|
Roof Style
|
Unknown |
|
Stories Total
|
2 |
|
Size Interior
|
2,725 Ft2 |
|
Type
|
House |
|
Utility Water
|
Municipal Water |
Parking
Land
|
Access Type
|
Easy Access |
|
Acreage
|
No |
|
Fence Type
|
Fence |
|
Land Amenities
|
Park, Recreation, Schools |
|
Landscape Features
|
Landscaped, Underground Sprinkler |
|
Sewer
|
Municipal Sewage System |
|
Size Irregular
|
0.23 |
|
Size Total
|
0.23 Ac|under 1 Acre |
|
Size Total Text
|
0.23 Ac|under 1 Acre |
|
Zoning Type
|
Residential |
Rooms
| Level |
Type |
Length |
Width |
Dimensions |
|
Basement |
Laundry Room |
|
|
9'7'' x 12'11'' |
|
Basement |
Full Bathroom |
|
|
6'6'' x 10'3'' |
|
Basement |
Storage |
|
|
4'4'' x 5'5'' |
|
Basement |
Other |
|
|
20'8'' x 7'4'' |
|
Basement |
Bedroom |
|
|
11'7'' x 11'9'' |
|
Basement |
Storage |
|
|
9'11'' x 14'5'' |
|
Basement |
Bedroom |
|
|
9'7'' x 9'8'' |
|
Basement |
Family Room |
|
|
16'8'' x 29'2'' |
|
Main Level |
Other |
|
|
5'0'' x 6'7'' |
|
Main Level |
Dining Room |
|
|
13'11'' x 12'6'' |
|
Main Level |
Foyer |
|
|
7'8'' x 7'11'' |
|
Main Level |
Bedroom |
|
|
10'7'' x 8'10'' |
|
Main Level |
Bedroom |
|
|
12'1'' x 12'3'' |
|
Main Level |
Primary Bedroom |
|
|
22'10'' x 21'9'' |
|
Main Level |
4pc Ensuite Bath |
|
|
5'0'' x 6'7'' |
|
Main Level |
4pc Ensuite Bath |
|
|
8'5'' x 6'9'' |
|
Main Level |
4pc Bathroom |
|
|
6'11'' x 8'10'' |
|
Main Level |
Living Room |
|
|
22'2'' x 17'9'' |
|
Main Level |
Kitchen |
|
|
11'11'' x 13'7'' |
https://www.realtor.ca/real-estate/28208435/1708-5th-street-s-cranbrook-cranbrook-south




















































