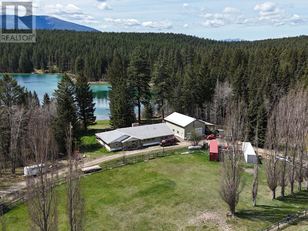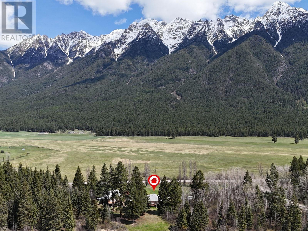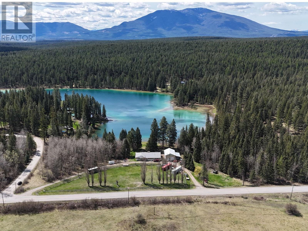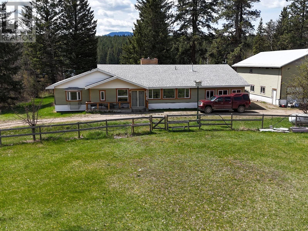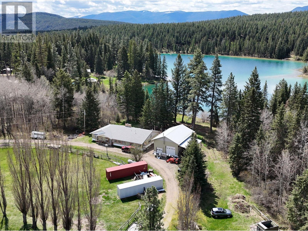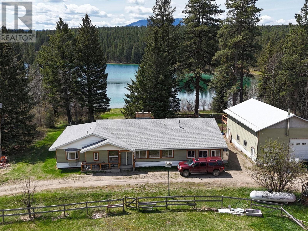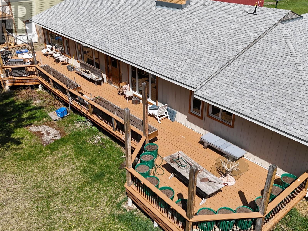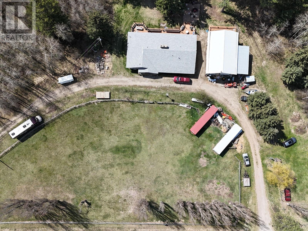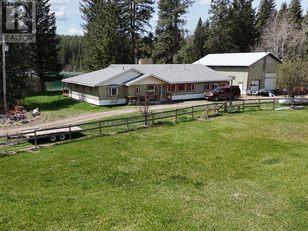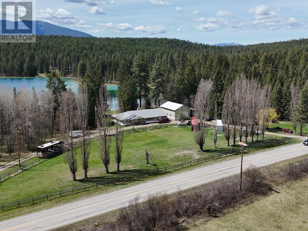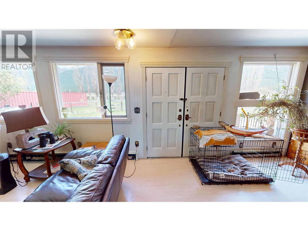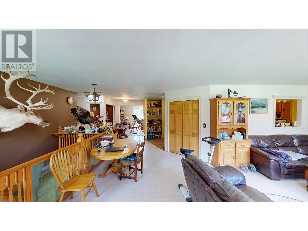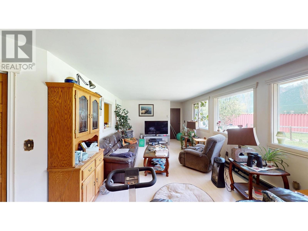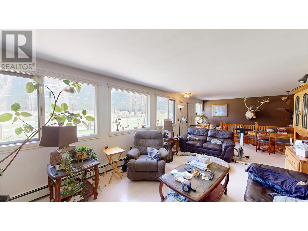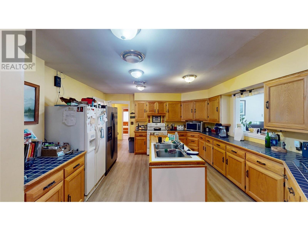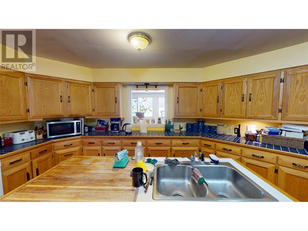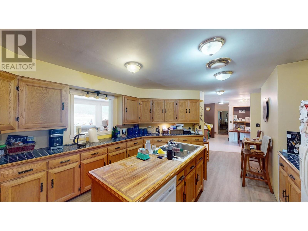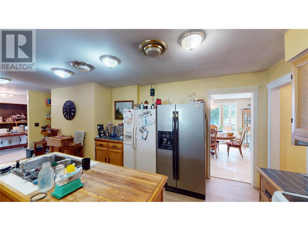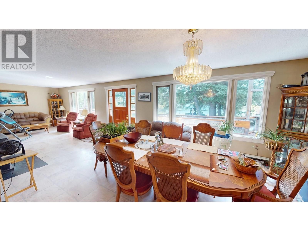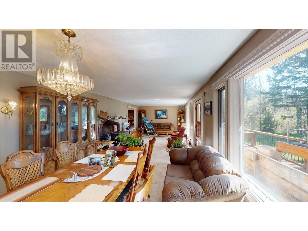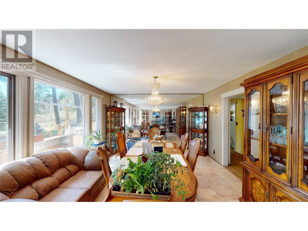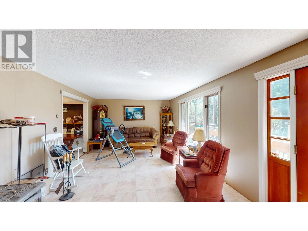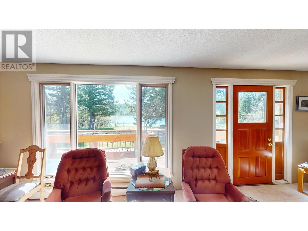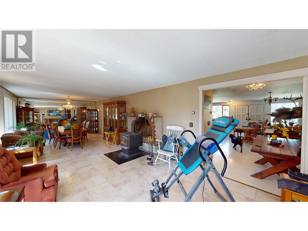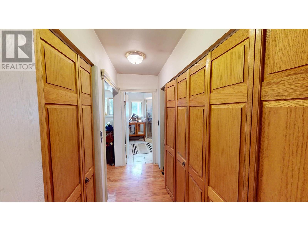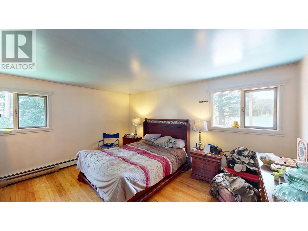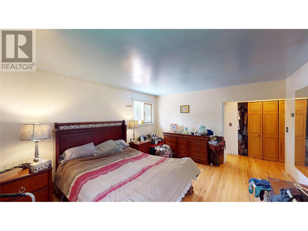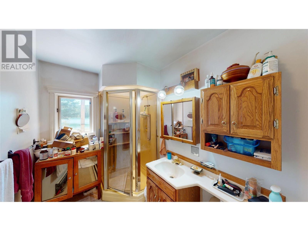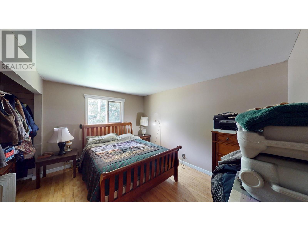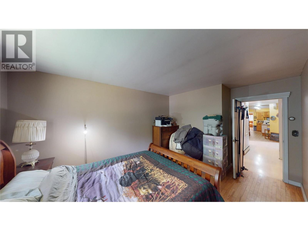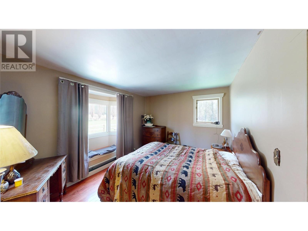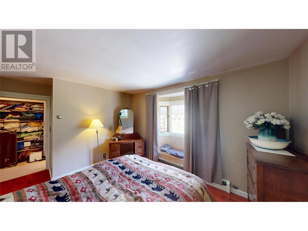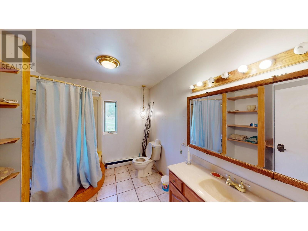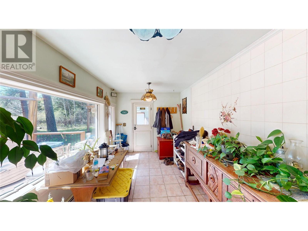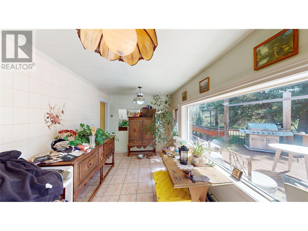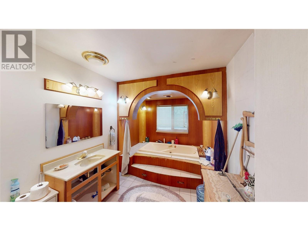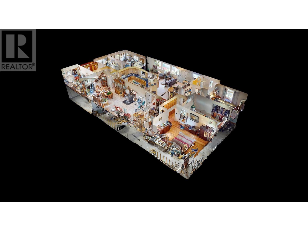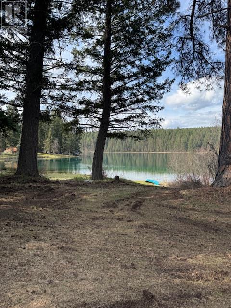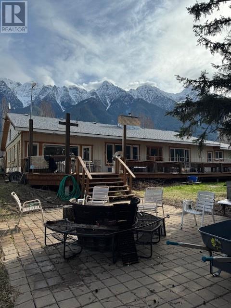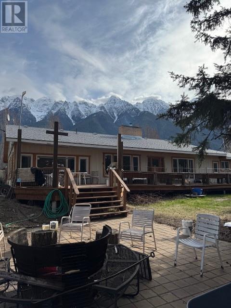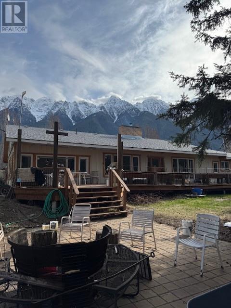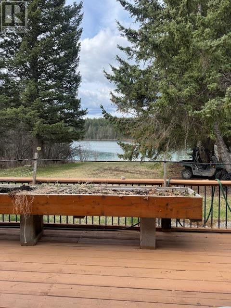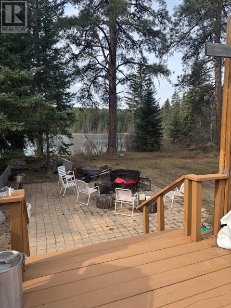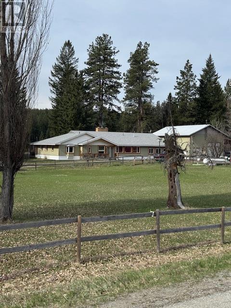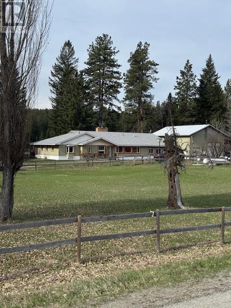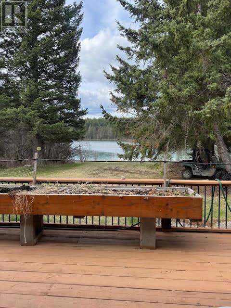3 Bedroom
3 Bathroom
2,948 ft2
Ranch
Fireplace
Baseboard Heaters, Other, See Remarks
Acreage
Landscaped
$1,250,000
The Rocky Mountains tower in front of you and Norbury Lake gently lapping the shore behind you. In the heart of recreation country , this 1.9 acres parcel zoned Commercial for a multitude of uses. The rancher style home with a full basement features over 2,900 square feet per floor plus a 34' x 44' separate garage with an 800 square foot mezzanine complete with a deck look out at the lake. This was designed for a potential suite and water and sewer already plumbed to the shop. With triple trusses designed for overhead crane and solar panels and attached carport. With many recent updates including boiler for hot water head, pump and pressure tank and new roof in 2015. Home has 3 bedrooms, 3 baths and windows everywhere to enjoy the mountains and the lake. (id:60329)
Property Details
|
MLS® Number
|
10343701 |
|
Property Type
|
Single Family |
|
Neigbourhood
|
CRANL Ft. Steele to Wardner |
|
Amenities Near By
|
Park, Recreation |
|
Features
|
Central Island, Balcony, Jacuzzi Bath-tub |
|
Parking Space Total
|
2 |
|
Storage Type
|
Storage Shed |
|
View Type
|
Lake View, Mountain View |
Building
|
Bathroom Total
|
3 |
|
Bedrooms Total
|
3 |
|
Appliances
|
Refrigerator, Range - Electric, Washer & Dryer, Water Softener |
|
Architectural Style
|
Ranch |
|
Basement Type
|
Full |
|
Constructed Date
|
1974 |
|
Construction Style Attachment
|
Detached |
|
Fireplace Present
|
Yes |
|
Fireplace Total
|
1 |
|
Fireplace Type
|
Free Standing Metal |
|
Flooring Type
|
Hardwood, Laminate, Tile, Vinyl |
|
Heating Fuel
|
Electric |
|
Heating Type
|
Baseboard Heaters, Other, See Remarks |
|
Roof Material
|
Asphalt Shingle |
|
Roof Style
|
Unknown |
|
Stories Total
|
2 |
|
Size Interior
|
2,948 Ft2 |
|
Type
|
House |
|
Utility Water
|
Well |
Parking
Land
|
Access Type
|
Easy Access |
|
Acreage
|
Yes |
|
Land Amenities
|
Park, Recreation |
|
Landscape Features
|
Landscaped |
|
Sewer
|
Septic Tank |
|
Size Irregular
|
1.92 |
|
Size Total
|
1.92 Ac|1 - 5 Acres |
|
Size Total Text
|
1.92 Ac|1 - 5 Acres |
|
Zoning Type
|
Unknown |
Rooms
| Level |
Type |
Length |
Width |
Dimensions |
|
Main Level |
Full Bathroom |
|
|
Measurements not available |
|
Main Level |
Full Ensuite Bathroom |
|
|
Measurements not available |
|
Main Level |
Kitchen |
|
|
20'6'' x 11'5'' |
|
Main Level |
Other |
|
|
16' x 8'8'' |
|
Main Level |
Bedroom |
|
|
12'10'' x 10'5'' |
|
Main Level |
Primary Bedroom |
|
|
16' x 13'3'' |
|
Main Level |
Workshop |
|
|
16'3'' x 13'4'' |
|
Main Level |
Dining Room |
|
|
13'1'' x 14' |
|
Main Level |
Full Bathroom |
|
|
Measurements not available |
|
Main Level |
Bedroom |
|
|
10'5'' x 15'9'' |
|
Main Level |
Family Room |
|
|
12'3'' x 27' |
|
Main Level |
Laundry Room |
|
|
9'4'' x 16'3'' |
|
Main Level |
Living Room |
|
|
13'1'' x 21' |
Utilities
|
Cable
|
Available |
|
Electricity
|
Available |
|
Telephone
|
Available |
https://www.realtor.ca/real-estate/28172556/2325-wardner-fort-steele-road-fort-steele-cranl-ft-steele-to-wardner
